38.327 ideas para cocinas en U con fregadero de doble seno
Filtrar por
Presupuesto
Ordenar por:Popular hoy
101 - 120 de 38.327 fotos
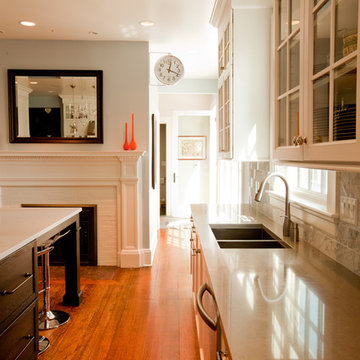
Since the couple has ties to the Chicago area, they began working with Normandy Designer Chris Ebert to put their mark on the house. They wanted to capitalize on the natural beauty of their setting and to create a home that was more in tune with their growing family’s needs.
By repurposing a few rooms and removing a few walls, Chris was able to create a design that complimented the views as well as their lifestyle.
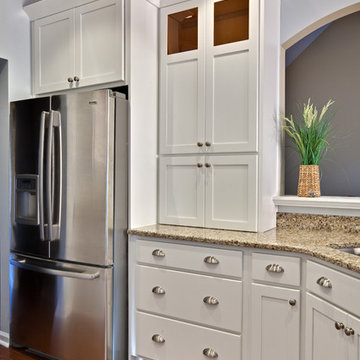
White Kitchen with appliance garage
Diseño de cocina contemporánea pequeña con armarios estilo shaker, puertas de armario blancas, electrodomésticos de acero inoxidable, fregadero de doble seno, encimera de granito, suelo de madera en tonos medios, península, suelo marrón y encimeras beige
Diseño de cocina contemporánea pequeña con armarios estilo shaker, puertas de armario blancas, electrodomésticos de acero inoxidable, fregadero de doble seno, encimera de granito, suelo de madera en tonos medios, península, suelo marrón y encimeras beige

Fir cabinets pair well with Ceasarstone countertops.
Modelo de cocinas en U moderno de tamaño medio de obra con armarios con paneles lisos, fregadero de doble seno, puertas de armario de madera oscura, electrodomésticos negros, suelo de cemento, encimera de cuarzo compacto, salpicadero blanco, península y suelo gris
Modelo de cocinas en U moderno de tamaño medio de obra con armarios con paneles lisos, fregadero de doble seno, puertas de armario de madera oscura, electrodomésticos negros, suelo de cemento, encimera de cuarzo compacto, salpicadero blanco, península y suelo gris

Range: Cambridge
Colour: Canyon Green
Worktops: Laminate Natural Wood
Ejemplo de cocina campestre de tamaño medio sin isla con fregadero de doble seno, armarios estilo shaker, puertas de armario verdes, encimera de laminado, salpicadero negro, salpicadero de azulejos de vidrio, electrodomésticos negros, suelo de baldosas de terracota, suelo naranja, encimeras marrones y casetón
Ejemplo de cocina campestre de tamaño medio sin isla con fregadero de doble seno, armarios estilo shaker, puertas de armario verdes, encimera de laminado, salpicadero negro, salpicadero de azulejos de vidrio, electrodomésticos negros, suelo de baldosas de terracota, suelo naranja, encimeras marrones y casetón

Ejemplo de cocinas en U minimalista grande abierto con fregadero de doble seno, armarios con paneles lisos, puertas de armario blancas, encimera de cuarzo compacto, salpicadero blanco, puertas de cuarzo sintético, electrodomésticos con paneles, suelo de madera clara, una isla, suelo beige, encimeras blancas y casetón

The kitchen is in a beautifully newly constructed multi-level luxury home
The clients brief was a design where spaces have an architectural design flow to maintain a stylistic integrity
Glossy and luxurious surfaces with Minimalist, sleek, modern appearance defines the kitchen
All state of art appliances are used here
All drawers and Inner drawers purposely designed to provide maximum convenience as well as a striking visual appeal.
Recessed led down lights under all wall cabinets to add dramatic indirect lighting and ambience
Optimum use of space has led to cabinets till ceiling height with 2 level access all by electronic servo drive opening
Integrated fridges and freezer along with matching doors leading to scullery form part of a minimalistic wall complementing the symmetry and clean lines of the kitchen
All components in the design from the beginning were desired to be elements of modernity that infused a touch of natural feel by lavish use of Marble and neutral colour tones contrasted with rich timber grain provides to create Interest.
The complete kitchen is in flush doors with no handles and all push to open servo opening for wall cabinets
The cleverly concealed pantry has ample space with a second sink and dishwasher along with a large area for small appliances storage on benchtop
The center island piece is intended to reflect a strong style making it an architectural sculpture in the middle of this large room, thus perfectly zoning the kitchen from the formal spaces.
The 2 level Island is perfect for entertaining and adds to the dramatic transition between spaces. Simple lines often lead to surprising visual patterns, which gradually build rhythm.
New York marble backlit makes it a stunning Centre piece offset by led lighting throughout.

This coastal, contemporary Tiny Home features a warm yet industrial style kitchen with stainless steel counters and husky tool drawers with black cabinets. the silver metal counters are complimented by grey subway tiling as a backsplash against the warmth of the locally sourced curly mango wood windowsill ledge. I mango wood windowsill also acts as a pass-through window to an outdoor bar and seating area on the deck. Entertaining guests right from the kitchen essentially makes this a wet-bar. LED track lighting adds the right amount of accent lighting and brightness to the area. The window is actually a french door that is mirrored on the opposite side of the kitchen. This kitchen has 7-foot long stainless steel counters on either end. There are stainless steel outlet covers to match the industrial look. There are stained exposed beams adding a cozy and stylish feeling to the room. To the back end of the kitchen is a frosted glass pocket door leading to the bathroom. All shelving is made of Hawaiian locally sourced curly mango wood. A stainless steel fridge matches the rest of the style and is built-in to the staircase of this tiny home. Dish drying racks are hung on the wall to conserve space and reduce clutter.
The centerpiece and focal point to this tiny home living room is the grand circular-shaped window which is actually two half-moon windows jointed together where the mango woof bar-top is placed. This acts as a work and dining space. Hanging plants elevate the eye and draw it upward to the high ceilings. Colors are kept clean and bright to expand the space. The love-seat folds out into a sleeper and the ottoman/bench lifts to offer more storage. The round rug mirrors the window adding consistency. This tropical modern coastal Tiny Home is built on a trailer and is 8x24x14 feet. The blue exterior paint color is called cabana blue. The large circular window is quite the statement focal point for this how adding a ton of curb appeal. The round window is actually two round half-moon windows stuck together to form a circle. There is an indoor bar between the two windows to make the space more interactive and useful- important in a tiny home. There is also another interactive pass-through bar window on the deck leading to the kitchen making it essentially a wet bar. This window is mirrored with a second on the other side of the kitchen and the are actually repurposed french doors turned sideways. Even the front door is glass allowing for the maximum amount of light to brighten up this tiny home and make it feel spacious and open. This tiny home features a unique architectural design with curved ceiling beams and roofing, high vaulted ceilings, a tiled in shower with a skylight that points out over the tongue of the trailer saving space in the bathroom, and of course, the large bump-out circle window and awning window that provides dining spaces.
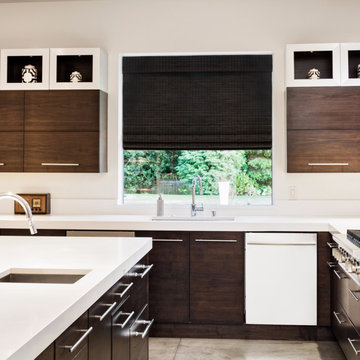
Relax the look of any room with the casual and comforting cordless maple cape cod Flatweave Bamboo roman shade. Environmentally friendly, semi-private textured natural shades (also called natural shades, Bamboo shades, or woven woods) stylishly filter light and protect your furniture from fading. The rich wood tones of Bamboo blinds are complimentary to jute and sisal rugs as well as many hardwood floors and furniture finishes. Bamboo blinds are textured window blinds that are available in many different colors and styles. They are popular window treatments for coastal and beach properties, lakeside or country cottages, and traditional or metropolitan homes. For additional privacy or neutral backing, you can attach a fabric privacy liner to the back side of natural shades. Another option for additional privacy is to outside mount natural shades, then inside mount an inexpensive white black out roller blind.
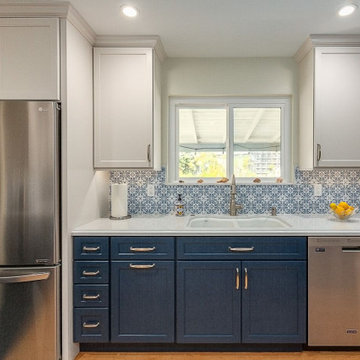
Foto de cocina ecléctica grande con fregadero de doble seno, armarios con paneles empotrados, puertas de armario azules, encimera de cuarzo compacto, salpicadero multicolor, salpicadero de azulejos de cerámica, electrodomésticos de acero inoxidable, suelo de madera clara, península, suelo beige y encimeras blancas
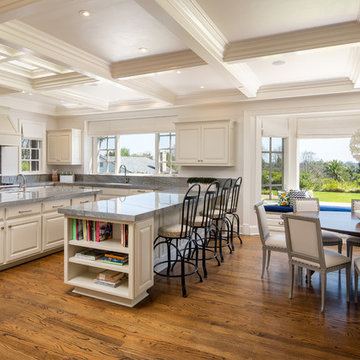
Multiple cream and white paint tones create a neutral background against the stunning Sea Pearl Quartzite countertops. Polished nickel hardware and plumbing fixtures add a little sparkle to the space. Artistic tile mosaic tile was used for the backsplash inset.

If I were to explain the atmosphere in this home, I’d say it’s happy. Natural light, unbelievable view of Lake Murray, the mountains, the green hills, the sky – I used those natural colors as inspiration to come up with a palette for this project. As a result, we were brave enough to go with 3 cabinet colors (natural, oyster and olive), a gorgeous blue granite that’s named Azurite (a very powerful crystal), new appliance layout, raised ceiling, and a hole in the wall (butler’s window) … quite a lot, considering that client’s original goal was to just reface the existing cabinets (see before photos).
This remodel turned out to be the most accurate representation of my clients, their way of life and what they wanted to highlight in a space so dear to them. You truly feel like you’re in an English countryside cottage with stellar views, quaint vibe and accessories suitable for any modern family. We love the final result and can’t get enough of that warm abundant light!
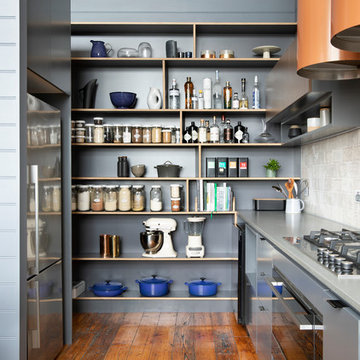
Contemporary apartment kitchen in Collingwood.
Photographed by Shania Shegedyn.
Imagen de cocina actual de tamaño medio con fregadero de doble seno, armarios con paneles lisos, puertas de armario grises, encimera de cuarzo compacto, salpicadero verde, salpicadero de azulejos de cerámica, electrodomésticos de acero inoxidable, suelo de madera en tonos medios, una isla, suelo marrón y encimeras grises
Imagen de cocina actual de tamaño medio con fregadero de doble seno, armarios con paneles lisos, puertas de armario grises, encimera de cuarzo compacto, salpicadero verde, salpicadero de azulejos de cerámica, electrodomésticos de acero inoxidable, suelo de madera en tonos medios, una isla, suelo marrón y encimeras grises
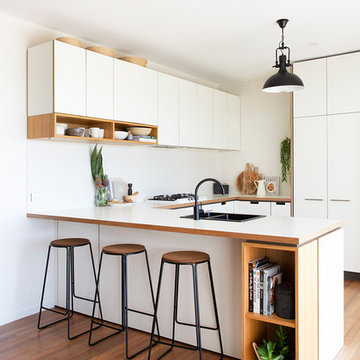
Imagen de cocinas en U marinero con fregadero de doble seno, armarios con paneles lisos, puertas de armario blancas, salpicadero blanco, suelo de madera clara, península, suelo beige y encimeras blancas
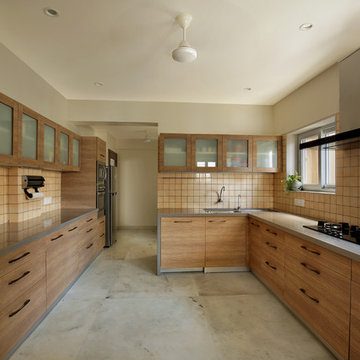
Imagen de cocinas en U contemporáneo sin isla con fregadero de doble seno, armarios tipo vitrina, puertas de armario de madera oscura, salpicadero beige, suelo gris y encimeras grises

Foto de cocina clásica de tamaño medio con fregadero de doble seno, armarios con paneles lisos, puertas de armario de madera oscura, encimera de cuarcita, salpicadero blanco, salpicadero de azulejos tipo metro, electrodomésticos blancos, suelo de madera en tonos medios, una isla, suelo marrón y encimeras beige
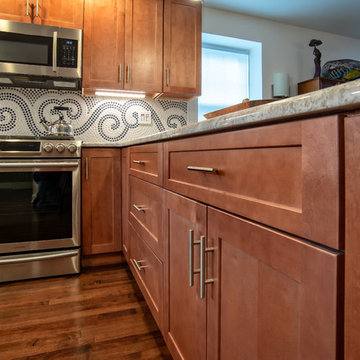
Main Line Kitchen Design is a unique business model! We are a group of skilled Kitchen Designers each with many years of experience planning kitchens around the Delaware Valley. And we are cabinet dealers for 8 nationally distributed cabinet lines much like traditional showrooms.
Unlike full showrooms open to the general public, Main Line Kitchen Design works only by appointment. Appointments can be scheduled days, nights, and weekends either in your home or in our office and selection center. During office appointments we display clients kitchens on a flat screen TV and help them look through 100’s of sample doorstyles, almost a thousand sample finish blocks and sample kitchen cabinets. During home visits we can bring samples, take measurements, and make design changes on laptops showing you what your kitchen can look like in the very room being renovated. This is more convenient for our customers and it eliminates the expense of staffing and maintaining a larger space that is open to walk in traffic. We pass the significant savings on to our customers and so we sell cabinetry for less than other dealers, even home centers like Lowes and The Home Depot.

David Brown Photography
Diseño de cocinas en U vintage de tamaño medio abierto con fregadero de doble seno, puertas de armario de madera clara, encimera de madera, salpicadero gris, salpicadero de vidrio templado, electrodomésticos de acero inoxidable, armarios con paneles lisos, península, suelo beige y encimeras beige
Diseño de cocinas en U vintage de tamaño medio abierto con fregadero de doble seno, puertas de armario de madera clara, encimera de madera, salpicadero gris, salpicadero de vidrio templado, electrodomésticos de acero inoxidable, armarios con paneles lisos, península, suelo beige y encimeras beige
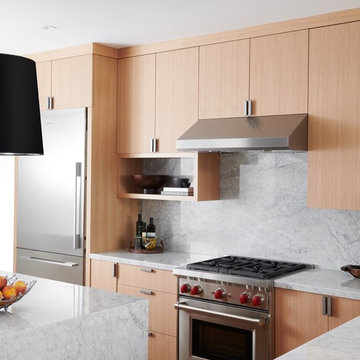
Diseño de cocinas en U contemporáneo grande cerrado con armarios con paneles lisos, puertas de armario de madera clara, salpicadero blanco, electrodomésticos de acero inoxidable, suelo de madera clara, fregadero de doble seno, encimera de mármol, salpicadero de mármol, península y suelo marrón

Modern Industrial Kitchen Renovation in Inner City Auckland by Jag Kitchens Ltd.
Imagen de cocinas en U industrial grande abierto con fregadero de doble seno, armarios con paneles lisos, puertas de armario blancas, encimera de acero inoxidable, salpicadero blanco, salpicadero de vidrio templado, electrodomésticos de acero inoxidable, suelo de madera en tonos medios, una isla y suelo multicolor
Imagen de cocinas en U industrial grande abierto con fregadero de doble seno, armarios con paneles lisos, puertas de armario blancas, encimera de acero inoxidable, salpicadero blanco, salpicadero de vidrio templado, electrodomésticos de acero inoxidable, suelo de madera en tonos medios, una isla y suelo multicolor

Trent Teigen
Imagen de cocinas en U tradicional renovado de tamaño medio abierto con fregadero de doble seno, armarios con paneles empotrados, encimera de cuarcita, salpicadero azul, salpicadero con mosaicos de azulejos, electrodomésticos de acero inoxidable, suelo de baldosas de porcelana, una isla, suelo beige y puertas de armario de madera oscura
Imagen de cocinas en U tradicional renovado de tamaño medio abierto con fregadero de doble seno, armarios con paneles empotrados, encimera de cuarcita, salpicadero azul, salpicadero con mosaicos de azulejos, electrodomésticos de acero inoxidable, suelo de baldosas de porcelana, una isla, suelo beige y puertas de armario de madera oscura
38.327 ideas para cocinas en U con fregadero de doble seno
6