66.163 ideas para cocinas en U con armarios con paneles con relieve
Filtrar por
Presupuesto
Ordenar por:Popular hoy
221 - 240 de 66.163 fotos
Artículo 1 de 3
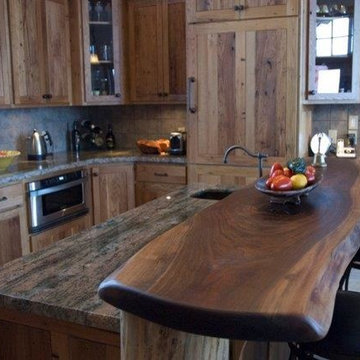
Chestnut with walnut slab two tiered barter
Modelo de cocina rústica grande con una isla, armarios con paneles con relieve, electrodomésticos de acero inoxidable, fregadero encastrado, puertas de armario marrones, encimera de madera, salpicadero beige y salpicadero de azulejos de cerámica
Modelo de cocina rústica grande con una isla, armarios con paneles con relieve, electrodomésticos de acero inoxidable, fregadero encastrado, puertas de armario marrones, encimera de madera, salpicadero beige y salpicadero de azulejos de cerámica
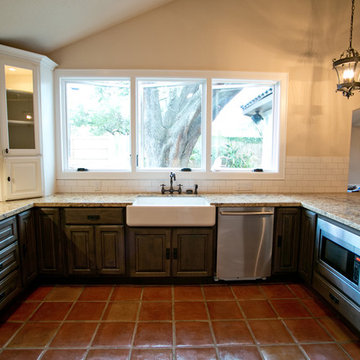
Photos by Simply Photography
Featuring Saltillo Floors, Raised Ceilings, Custom Lighting, Jamo Speakers, Knotty Alder Beams, Namibian Gold Countertops, Viking Appliances, Marvin Windows and Doors and Custom Two Toned Cabinets.
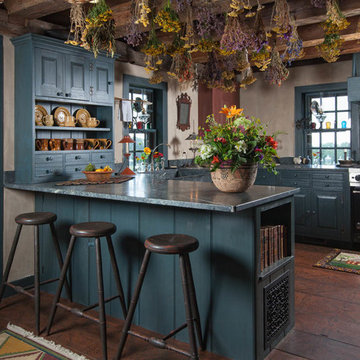
Ejemplo de cocinas en U campestre con armarios con paneles con relieve, puertas de armario azules, península y electrodomésticos de acero inoxidable
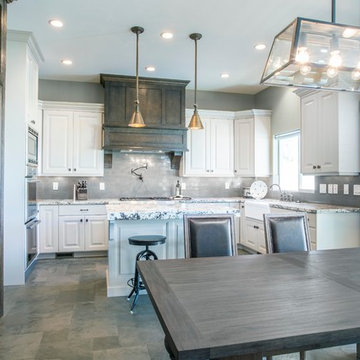
Diseño de cocina de estilo de casa de campo de tamaño medio con fregadero sobremueble, armarios con paneles con relieve, puertas de armario blancas, encimera de granito, salpicadero verde, salpicadero de azulejos tipo metro, electrodomésticos de acero inoxidable, suelo de pizarra, una isla y encimeras multicolor
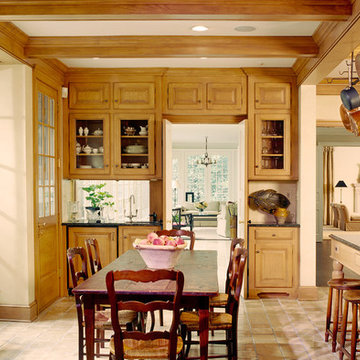
Diseño de cocina tradicional con fregadero bajoencimera, armarios con paneles con relieve, puertas de armario de madera oscura y encimera de granito
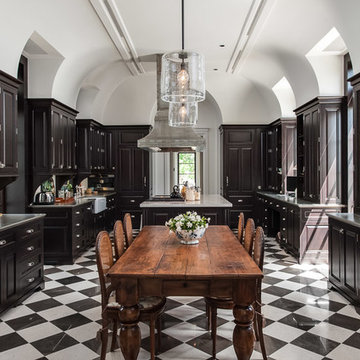
Ejemplo de cocina clásica con fregadero sobremueble, armarios con paneles con relieve, puertas de armario de madera en tonos medios y suelo multicolor
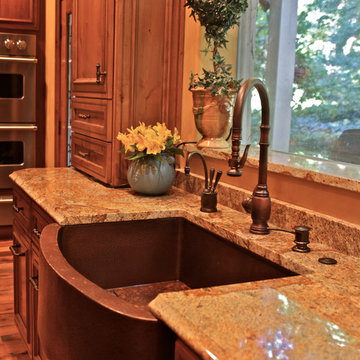
Voted best of Houzz 2014, 2015, 2016 & 2017!
Since 1974, Performance Kitchens & Home has been re-inventing spaces for every room in the home. Specializing in older homes for Kitchens, Bathrooms, Den, Family Rooms and any room in the home that needs creative storage solutions for cabinetry.
We offer color rendering services to help you see what your space will look like, so you can be comfortable with your choices! Our Design team is ready help you see your vision and guide you through the entire process!
Photography by: Juniper Wind Designs LLC
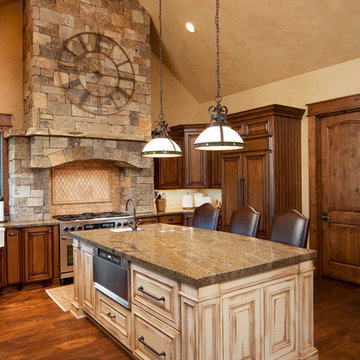
Keystone Ranch Prineville Oregon
Ranch style home designed by Western Design International of Prineville Oregon
Built by Cascade Builders & Associates Inc.
Photo by: Chandler Photography

Diseño de cocina clásica de tamaño medio con fregadero de doble seno, armarios con paneles con relieve, puertas de armario de madera oscura, encimera de granito, salpicadero beige, salpicadero de azulejos de cerámica, electrodomésticos con paneles, suelo de baldosas de cerámica, dos o más islas y suelo beige
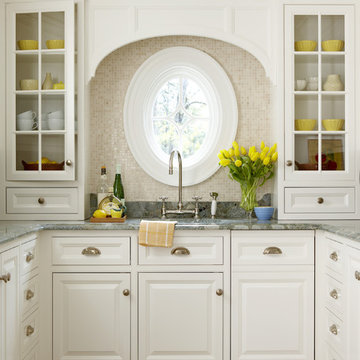
Ejemplo de cocinas en U clásico de tamaño medio sin isla con armarios con paneles con relieve, puertas de armario blancas, salpicadero beige, fregadero bajoencimera, encimera de mármol, salpicadero con mosaicos de azulejos, electrodomésticos con paneles, suelo de madera en tonos medios y suelo marrón
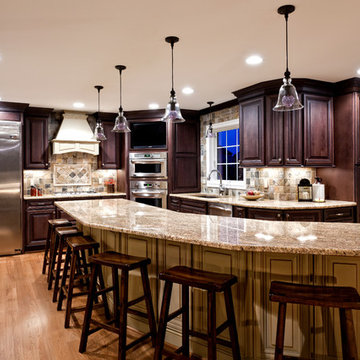
Large island in a painted finish can sit up to 10 while entertaining. Paint compliments the dark stain on the perimeter of the kitchen and the slate backsplash adds additional tones to the space without overwhelming it. Built in TV above the ovens is a great idea for watching your favorite cooking show or catching a sports event and entertaining the crowd. A load bearing wall was removed between what was the existing kitchen and the dining room opening the space up even more to accommodate this busy family.
Photo by Brian Walters
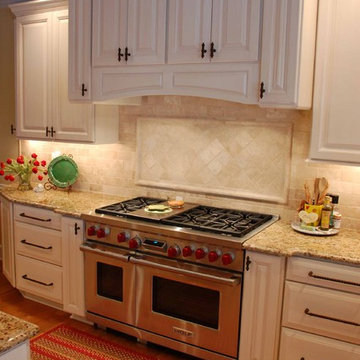
Kitchen Remodel featuring Wolf and Subzero Appliances
Imagen de cocinas en U tradicional grande abierto con fregadero bajoencimera, armarios con paneles con relieve, puertas de armario blancas, encimera de granito, salpicadero beige, salpicadero de travertino, electrodomésticos con paneles, suelo de madera clara y una isla
Imagen de cocinas en U tradicional grande abierto con fregadero bajoencimera, armarios con paneles con relieve, puertas de armario blancas, encimera de granito, salpicadero beige, salpicadero de travertino, electrodomésticos con paneles, suelo de madera clara y una isla
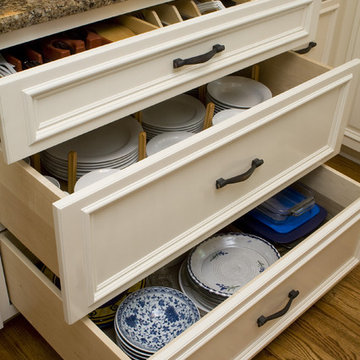
This warm and inviting Tuscan inspired kitchen is located in a lovely little neighborhood in Durham, North Carolina. Here, warm cream cabinets are accented beautifully with Cambria Canterbury Quartz countertops, Jerusalem Gold limestone backsplashes, and bronze accents. The stainless steel appliances and Kohler stainless steel Simplice faucet provide a nice contrast to the dark bronze hardware, tile inserts, and light fixtures. The existing breakfast room light fixture, table, and chairs blend beautifully with the new selections in the room. New hardwood floors, finished to match the existing throughout the house, work fabulously with the warm yellow walls. The careful selection of cabinetry storage inserts and brand new pantry storage units make this kitchen a wonderfully functional space and a great place for both family meals and entertaining.
copyright 2012 marilyn peryer photography
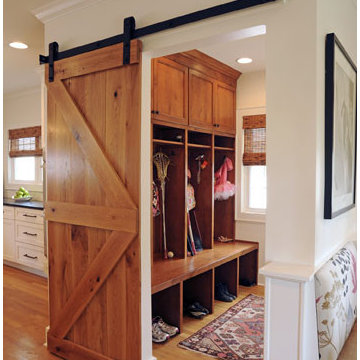
Upper Arlington home addition by J.S. Brown & Co.
Design by Brandon Okone and Monica Lewis, CMKBD, MCR, UDCP of J.S. Brown & Company.
Photos by Daniel Feldkamp - Visual Edge
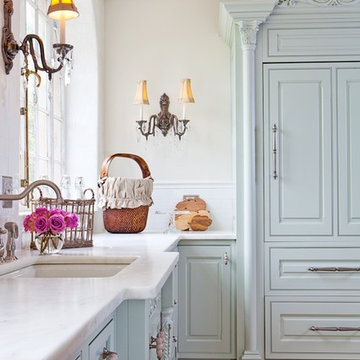
Denash Photography, Designed by Jenny Rausch C.K.D.
French country kitchen with marble countertops and a white tile backsplash. Mouser cabinets cover a built-in stainless steel Bottom Freezer Refrigerator. Green painted cabinets with ornate finish and simplicity. Deep sink with sconce above. Tiled floors. Traditional sconces.
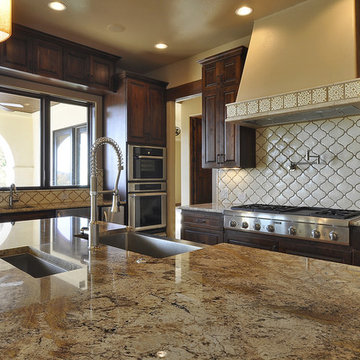
Spanish style house in the beloved Barton Creek neighborhood
Foto de cocina mediterránea de tamaño medio con fregadero sobremueble, armarios con paneles con relieve, puertas de armario de madera en tonos medios, encimera de granito, salpicadero blanco, salpicadero de azulejos de cerámica, electrodomésticos con paneles, suelo de piedra caliza y una isla
Foto de cocina mediterránea de tamaño medio con fregadero sobremueble, armarios con paneles con relieve, puertas de armario de madera en tonos medios, encimera de granito, salpicadero blanco, salpicadero de azulejos de cerámica, electrodomésticos con paneles, suelo de piedra caliza y una isla

Diseño de cocina grande con fregadero de doble seno, armarios con paneles con relieve, puertas de armario con efecto envejecido, encimera de granito, salpicadero beige, salpicadero de azulejos de piedra, electrodomésticos con paneles, suelo de madera oscura y una isla

This was a full renovation of a 1920’s home sitting on a five acre lot. This is a beautiful and stately stone home whose interior was a victim of poorly thought-out, dated renovations and a sectioned off apartment taking up a quarter of the home. We changed the layout completely reclaimed the apartment and garage to make this space work for a growing family. We brought back style, elegance and era appropriate details to the main living spaces. Custom cabinetry, amazing carpentry details, reclaimed and natural materials and fixtures all work in unison to make this home complete. Our energetic, fun and positive clients lived through this amazing transformation like pros. The process was collaborative, fun, and organic.

Karli Moore Photography - Kitchen expanded into an adjoining hall way, so refrigerator wall movement of approximately 4' allowed the inclusion of a center island with special features of seating and cook book storage. The cabinet just beyond the double oven serves as a hidden dropping zone, as well as, broom storage. Floor to ceiling cherry cabinets compliment the red oak character grade flooring by allowing the darker floor grain coloration to match the cabinet stain itself. Cabinetry accessories abound to create function to this expanded beauty.

http://terryorourke.com/
Ejemplo de cocinas en U clásico renovado grande cerrado sin isla con fregadero de doble seno, puertas de armario de madera oscura, encimera de granito, salpicadero verde, salpicadero de azulejos de cerámica, electrodomésticos de acero inoxidable, suelo de baldosas de cerámica y armarios con paneles con relieve
Ejemplo de cocinas en U clásico renovado grande cerrado sin isla con fregadero de doble seno, puertas de armario de madera oscura, encimera de granito, salpicadero verde, salpicadero de azulejos de cerámica, electrodomésticos de acero inoxidable, suelo de baldosas de cerámica y armarios con paneles con relieve
66.163 ideas para cocinas en U con armarios con paneles con relieve
12