4.321 ideas para cocinas en L industriales
Filtrar por
Presupuesto
Ordenar por:Popular hoy
161 - 180 de 4321 fotos
Artículo 1 de 3
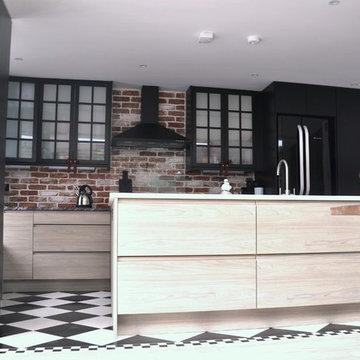
Elm wood handle less kitchen with handmade black painted maple. Reclaimed brass latch handles with quartz and granite mix. Red brick back wall feature.
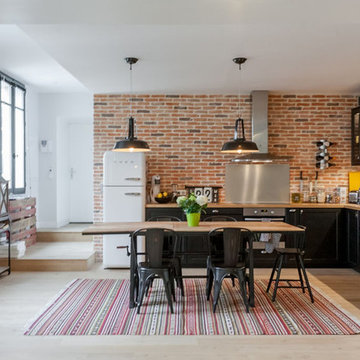
Foto de cocina urbana grande sin isla con fregadero encastrado, puertas de armario negras, salpicadero metalizado, salpicadero de metal, electrodomésticos de acero inoxidable y suelo de madera clara
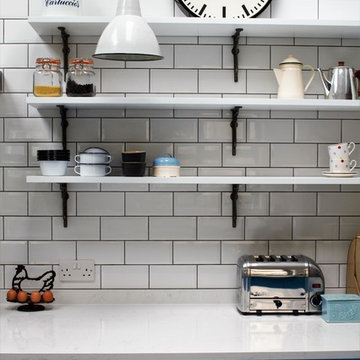
Sustainable Kitchens - Industrial Kitchen with American Diner Feel. White shelving on vintage Duckett design brackets attached to white metro tiles with dark grout. The Farrow & Ball St Giles blue on the flat panel drawers and cabinets with routed pulls is definitely a showstopper. Vintage accessories along with a Dualit toaster and Newgate clock add personality to the theme.
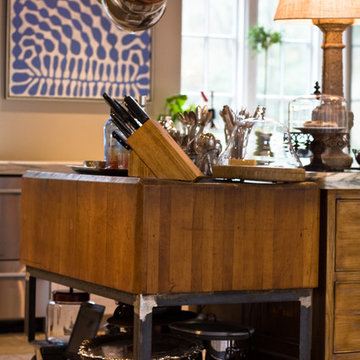
This project was a long labor of love. The clients adored this eclectic farm home from the moment they first opened the front door. They knew immediately as well that they would be making many careful changes to honor the integrity of its old architecture. The original part of the home is a log cabin built in the 1700’s. Several additions had been added over time. The dark, inefficient kitchen that was in place would not serve their lifestyle of entertaining and love of cooking well at all. Their wish list included large pro style appliances, lots of visible storage for collections of plates, silverware, and cookware, and a magazine-worthy end result in terms of aesthetics. After over two years into the design process with a wonderful plan in hand, construction began. Contractors experienced in historic preservation were an important part of the project. Local artisans were chosen for their expertise in metal work for one-of-a-kind pieces designed for this kitchen – pot rack, base for the antique butcher block, freestanding shelves, and wall shelves. Floor tile was hand chipped for an aged effect. Old barn wood planks and beams were used to create the ceiling. Local furniture makers were selected for their abilities to hand plane and hand finish custom antique reproduction pieces that became the island and armoire pantry. An additional cabinetry company manufactured the transitional style perimeter cabinetry. Three different edge details grace the thick marble tops which had to be scribed carefully to the stone wall. Cable lighting and lamps made from old concrete pillars were incorporated. The restored stone wall serves as a magnificent backdrop for the eye- catching hood and 60” range. Extra dishwasher and refrigerator drawers, an extra-large fireclay apron sink along with many accessories enhance the functionality of this two cook kitchen. The fabulous style and fun-loving personalities of the clients shine through in this wonderful kitchen. If you don’t believe us, “swing” through sometime and see for yourself! Matt Villano Photography

Modelo de cocinas en L industrial extra grande abierta con electrodomésticos de acero inoxidable, encimera de mármol, fregadero sobremueble, armarios estilo shaker, puertas de armario blancas, una isla y pared de piedra

Авторы проекта:
Макс Жуков
Виктор Штефан
Стиль: Даша Соболева
Фото: Сергей Красюк
Imagen de cocina urbana de tamaño medio sin isla con fregadero bajoencimera, armarios con paneles lisos, puertas de armario negras, encimera de madera, salpicadero multicolor, salpicadero de azulejos de cerámica, electrodomésticos negros, suelo de baldosas de cerámica, suelo azul y encimeras marrones
Imagen de cocina urbana de tamaño medio sin isla con fregadero bajoencimera, armarios con paneles lisos, puertas de armario negras, encimera de madera, salpicadero multicolor, salpicadero de azulejos de cerámica, electrodomésticos negros, suelo de baldosas de cerámica, suelo azul y encimeras marrones
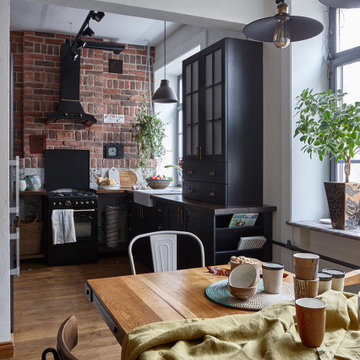
Modelo de cocina urbana sin isla con fregadero sobremueble, armarios estilo shaker, puertas de armario negras, encimera de madera, electrodomésticos negros, suelo de madera en tonos medios, suelo marrón y encimeras marrones
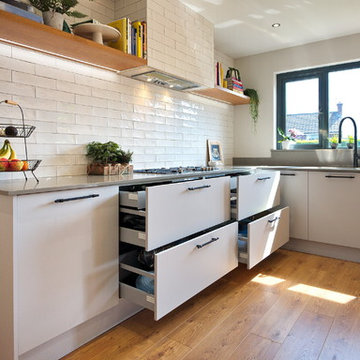
This striking space blends modern, classic and industrial touches to create an eclectic and homely feel.
The cabinets are a mixture of flat and panelled doors in grey tones, whilst the mobile island is in contrasting graphite and oak. There is a lot of flexible storage in the space with a multitude of drawers replacing wall cabinets, and all areas are clearly separated in to zones- including a dedicated space for storing all food, fresh, frozen and ambient.
The home owner was not afraid to take risks, and the overall look is contemporary but timeless with a touch of fun thrown in!
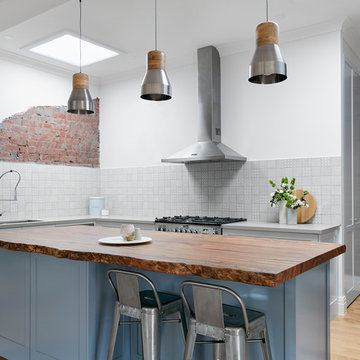
Tom Roe
Imagen de cocinas en L industrial grande con despensa, fregadero de doble seno, armarios con paneles empotrados, puertas de armario azules, encimera de madera, salpicadero con mosaicos de azulejos, electrodomésticos de acero inoxidable y una isla
Imagen de cocinas en L industrial grande con despensa, fregadero de doble seno, armarios con paneles empotrados, puertas de armario azules, encimera de madera, salpicadero con mosaicos de azulejos, electrodomésticos de acero inoxidable y una isla
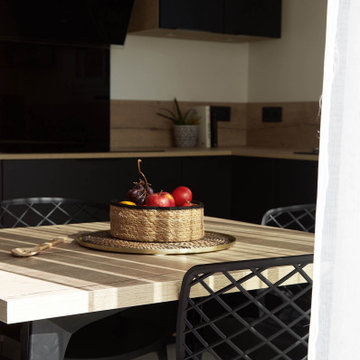
Foto de cocinas en L urbana de tamaño medio abierta con armarios con rebordes decorativos, puertas de armario negras, encimera de madera, salpicadero de madera, electrodomésticos con paneles y suelo gris

A funky warehouse conversion, with a luxurious -industrial design kitchen. The plans where originally designed by Winter architecture and 5rooms adapted them to manufacturers abilities. The redesign and project management took 8 months in preparation and execution, involving more than 20 suppliers and manufacturers.
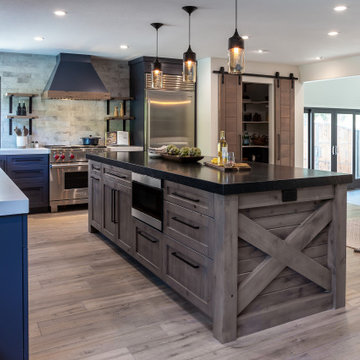
Modelo de cocina urbana grande con fregadero bajoencimera, armarios estilo shaker, puertas de armario negras, encimera de granito, salpicadero de losas de piedra, electrodomésticos de acero inoxidable, suelo laminado, una isla, suelo marrón y encimeras negras
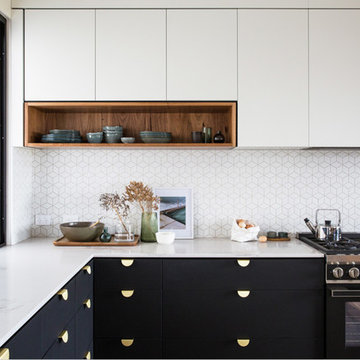
Josie Withers Photography
Modelo de cocinas en L urbana grande con despensa, fregadero de un seno, armarios con paneles lisos, puertas de armario negras, encimera de acrílico, salpicadero blanco, salpicadero de azulejos de cerámica, electrodomésticos negros, suelo de cemento, una isla, suelo gris y encimeras blancas
Modelo de cocinas en L urbana grande con despensa, fregadero de un seno, armarios con paneles lisos, puertas de armario negras, encimera de acrílico, salpicadero blanco, salpicadero de azulejos de cerámica, electrodomésticos negros, suelo de cemento, una isla, suelo gris y encimeras blancas
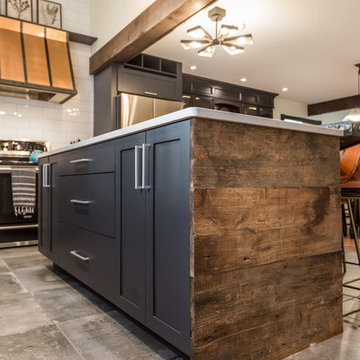
Brittany Fecteau
Ejemplo de cocinas en L industrial grande con despensa, fregadero bajoencimera, armarios con paneles lisos, puertas de armario negras, encimera de cuarzo compacto, salpicadero blanco, salpicadero de azulejos de porcelana, electrodomésticos de acero inoxidable, suelo de azulejos de cemento, una isla, suelo gris y encimeras blancas
Ejemplo de cocinas en L industrial grande con despensa, fregadero bajoencimera, armarios con paneles lisos, puertas de armario negras, encimera de cuarzo compacto, salpicadero blanco, salpicadero de azulejos de porcelana, electrodomésticos de acero inoxidable, suelo de azulejos de cemento, una isla, suelo gris y encimeras blancas
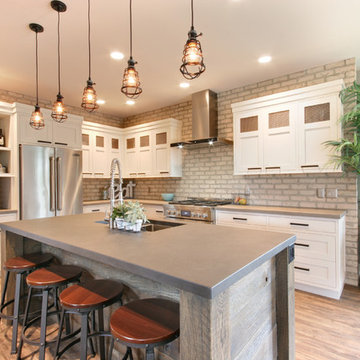
Terrian Photo
Modelo de cocinas en L industrial de tamaño medio abierta con fregadero bajoencimera, armarios con paneles empotrados, puertas de armario blancas, encimera de cemento, electrodomésticos de acero inoxidable, suelo vinílico y una isla
Modelo de cocinas en L industrial de tamaño medio abierta con fregadero bajoencimera, armarios con paneles empotrados, puertas de armario blancas, encimera de cemento, electrodomésticos de acero inoxidable, suelo vinílico y una isla
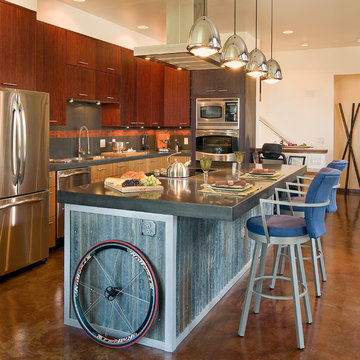
Photography by Daniel O'Connor Photography www.danieloconnorphoto.com
Diseño de cocina industrial con fregadero encastrado, armarios con paneles lisos, puertas de armario de madera en tonos medios, encimera de cemento, salpicadero multicolor, electrodomésticos de acero inoxidable y salpicadero de azulejos de cerámica
Diseño de cocina industrial con fregadero encastrado, armarios con paneles lisos, puertas de armario de madera en tonos medios, encimera de cemento, salpicadero multicolor, electrodomésticos de acero inoxidable y salpicadero de azulejos de cerámica

Open kitchen and prep space
Imagen de cocina urbana de tamaño medio con puertas de armario de madera en tonos medios, encimera de mármol, salpicadero multicolor, salpicadero de mármol, electrodomésticos de acero inoxidable, suelo de madera clara, una isla, encimeras blancas y vigas vistas
Imagen de cocina urbana de tamaño medio con puertas de armario de madera en tonos medios, encimera de mármol, salpicadero multicolor, salpicadero de mármol, electrodomésticos de acero inoxidable, suelo de madera clara, una isla, encimeras blancas y vigas vistas
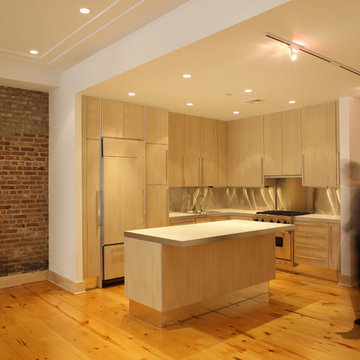
Imagen de cocinas en L urbana pequeña abierta con fregadero encastrado, armarios con paneles lisos, puertas de armario de madera clara, encimera de cemento, electrodomésticos con paneles, suelo de madera clara, una isla, suelo beige y encimeras grises
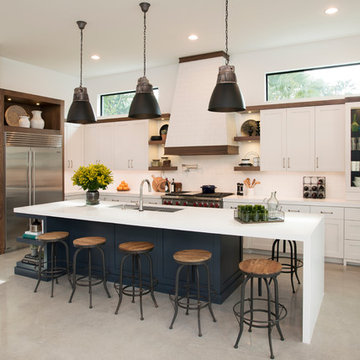
Located in the heart of Victoria Park neighborhood in Fort Lauderdale, FL, this kitchen is a play between clean, transitional shaker style with the edginess of a city loft. There is a crispness brought by the White Painted cabinets and warmth brought through the addition of Natural Walnut highlights. The grey concrete floors and subway-tile clad hood and back-splash ease more industrial elements into the design. The beautiful walnut trim woodwork, striking navy blue island and sleek waterfall counter-top live in harmony with the commanding presence of professional cooking appliances.
The warm and storied character of this kitchen is further reinforced by the use of unique floating shelves, which serve as display areas for treasured objects to bring a layer of history and personality to the Kitchen. It is not just a place for cooking, but a place for living, entertaining and loving.
Photo by: Matthew Horton

A steel building located in the southeast Wisconsin farming community of East Troy houses a small family-owned business with an international customer base. The guest restroom, conference room, and kitchen needed to reflect the warmth and personality of the owners. We choose to offset the cold steel architecture with extensive use of Alder Wood in the door casings, cabinetry, kitchen soffits, and toe kicks custom made by Graham Burbank of Lakeside Custom Cabinetry, LLC.
4.321 ideas para cocinas en L industriales
9