1.132 ideas para cocinas en L con suelo de corcho
Filtrar por
Presupuesto
Ordenar por:Popular hoy
161 - 180 de 1132 fotos
Artículo 1 de 3
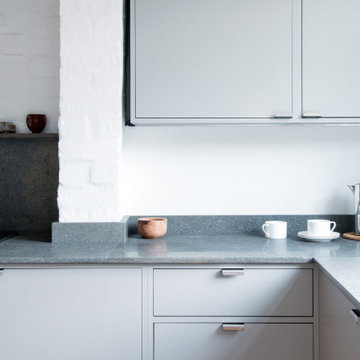
A calm, simple and robust kitchen within a compact home for a young family. Warm grey painted cabinetry with limestone worktops and splash back.
Foto de cocina contemporánea pequeña sin isla con fregadero de doble seno, armarios con paneles lisos, puertas de armario grises, encimera de piedra caliza, salpicadero verde, salpicadero de piedra caliza, electrodomésticos de acero inoxidable, suelo de corcho y encimeras grises
Foto de cocina contemporánea pequeña sin isla con fregadero de doble seno, armarios con paneles lisos, puertas de armario grises, encimera de piedra caliza, salpicadero verde, salpicadero de piedra caliza, electrodomésticos de acero inoxidable, suelo de corcho y encimeras grises
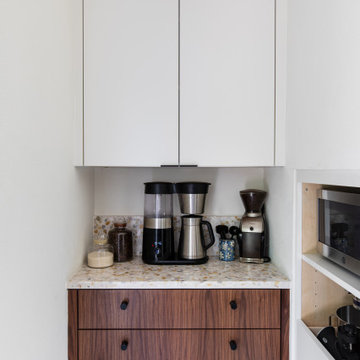
Diseño de cocina vintage grande sin isla con fregadero bajoencimera, armarios con paneles lisos, encimera de terrazo, salpicadero blanco, electrodomésticos de acero inoxidable, suelo de corcho, suelo gris y encimeras blancas
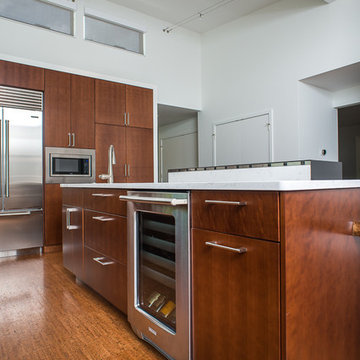
Jeeheon Cho
Diseño de cocina asiática grande con fregadero de doble seno, armarios con paneles lisos, puertas de armario de madera oscura, encimera de cuarcita, salpicadero blanco, salpicadero de losas de piedra, electrodomésticos de acero inoxidable, suelo de corcho y una isla
Diseño de cocina asiática grande con fregadero de doble seno, armarios con paneles lisos, puertas de armario de madera oscura, encimera de cuarcita, salpicadero blanco, salpicadero de losas de piedra, electrodomésticos de acero inoxidable, suelo de corcho y una isla
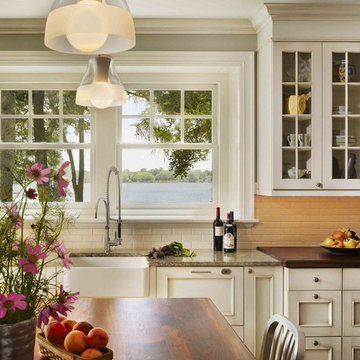
Diseño de cocinas en L clásica con fregadero sobremueble, armarios con paneles con relieve, puertas de armario blancas, salpicadero blanco, salpicadero de azulejos tipo metro, electrodomésticos de acero inoxidable, suelo de corcho y una isla
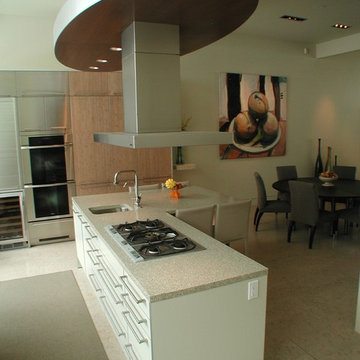
Modelo de cocinas en L moderna de tamaño medio abierta con fregadero bajoencimera, armarios con paneles lisos, puertas de armario beige, encimera de terrazo, electrodomésticos de acero inoxidable, suelo de corcho y una isla
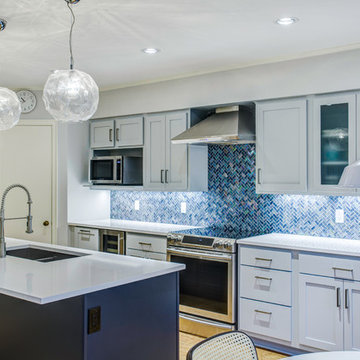
We must admit, we’ve got yet another show-stopping transformation! With keeping the cabinetry boxes (though few had to be replaced), swapping out drawer and drawer fronts with new ones, and updating all the finishes – we managed to give this space a renovation that could be confused for a full remodel! The combination of a vibrant new backsplash, a light painted cabinetry finish, and new fixtures, these cosmetic changes really made the kitchen become “brand new”. Want to learn more about this space and see how we went from “drab” to “fab” then keep reading!
Cabinetry
The cabinets boxes that needed to be replaced are from WW Woods Shiloh, Homestead door style, in maple wood. These cabinets were unfinished, as we finished the entire kitchen on-site with the rest of the new drawer and drawer fronts for a seamless look. The cabinet fronts that were replaced were from Woodmont cabinetry, in a paint grade maple, and a recessed panel profile door-style. As a result, the perimeter cabinets were painted in Sherwin Williams Tinsmith, the island in Sherwin Williams Sea Serpent, and a few interiors of the cabinets were painted in a Sherwin Williams Tinsmith.
Countertop
The countertops feature a 3 cm Caesarstone Vivid White quartz
Backsplash
The backsplash installed from countertops to the bottom of the furrdown are from Glazzio in the Oceania Herringbone Series, in Cobalt Sea, and are a 1×2 size. We love how vibrant it is!
Fixtures and Fittings
From Blanco, we have a Meridian semi-professional faucet in Satin Nickel, and a granite composite Precis 1-3/4 bowl sink in a finish of Cinder. The floating shelves are from Danver and are a stainless steel finish.
Flooring
The flooring is a cork material from Harris Cork in the Napa Collection, in a Fawn finish.
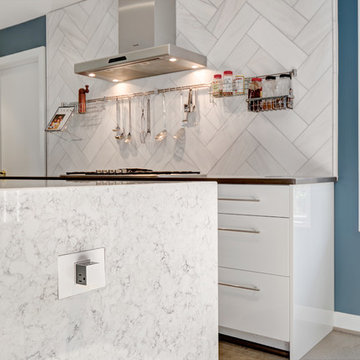
48 Layers
Modelo de cocinas en L contemporánea de tamaño medio cerrada con fregadero sobremueble, armarios con paneles lisos, puertas de armario blancas, encimera de cuarzo compacto, salpicadero blanco, electrodomésticos de acero inoxidable, suelo de corcho, una isla, salpicadero de azulejos de piedra y suelo beige
Modelo de cocinas en L contemporánea de tamaño medio cerrada con fregadero sobremueble, armarios con paneles lisos, puertas de armario blancas, encimera de cuarzo compacto, salpicadero blanco, electrodomésticos de acero inoxidable, suelo de corcho, una isla, salpicadero de azulejos de piedra y suelo beige
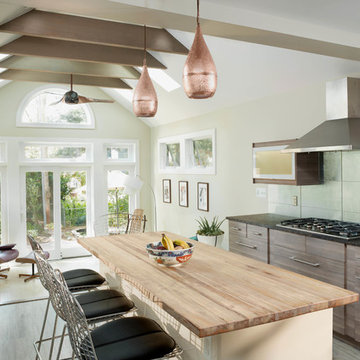
This light-filled space was once a dark and tiny kitchen. We designed the addition to incorporate a sunroom that leads to the gardens. The ceiling beams were stained to coordinate with the cabinet finish.
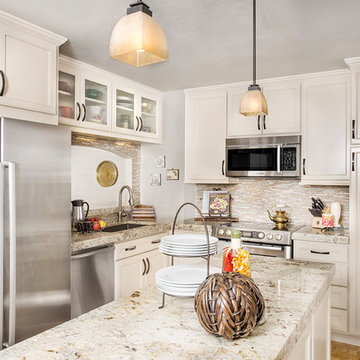
This condo kitchen was old and the space was very poorly planned. A total makeover was in order.
Brad Nicol Photography
Diseño de cocina clásica pequeña con fregadero bajoencimera, armarios con paneles lisos, puertas de armario blancas, encimera de granito, salpicadero multicolor, salpicadero con mosaicos de azulejos, electrodomésticos de acero inoxidable, suelo de corcho y una isla
Diseño de cocina clásica pequeña con fregadero bajoencimera, armarios con paneles lisos, puertas de armario blancas, encimera de granito, salpicadero multicolor, salpicadero con mosaicos de azulejos, electrodomésticos de acero inoxidable, suelo de corcho y una isla
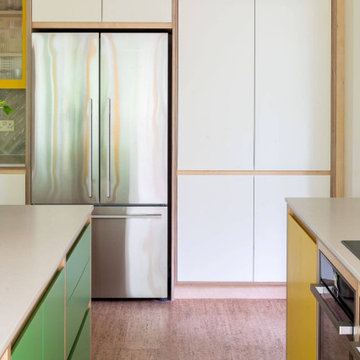
Bright and lively, this bespoke plywood kitchen oozes joy. Our clients came to us looking for a retro-inspired kitchen with plenty of colour. The island features a slatted back panel to match the open wall cabinet adding a playful modern detail to the design. Sitting on a cork floor, the central island joins the 3 runs of cabinets together to ground the space.
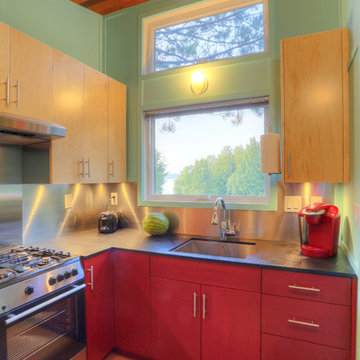
Russell Campaigne
Foto de cocinas en L minimalista pequeña abierta sin isla con fregadero bajoencimera, armarios con paneles lisos, puertas de armario rojas, encimera de acrílico, salpicadero metalizado, electrodomésticos de acero inoxidable y suelo de corcho
Foto de cocinas en L minimalista pequeña abierta sin isla con fregadero bajoencimera, armarios con paneles lisos, puertas de armario rojas, encimera de acrílico, salpicadero metalizado, electrodomésticos de acero inoxidable y suelo de corcho
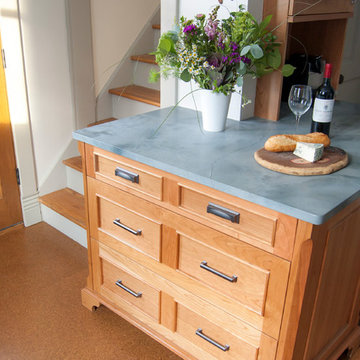
Cory Rodeheaver
Ejemplo de cocinas en L de estilo de casa de campo de tamaño medio cerrada con armarios con paneles empotrados, puertas de armario de madera oscura, encimera de cuarcita, suelo de corcho, península, fregadero bajoencimera, salpicadero verde, salpicadero de azulejos de porcelana, electrodomésticos de acero inoxidable y suelo marrón
Ejemplo de cocinas en L de estilo de casa de campo de tamaño medio cerrada con armarios con paneles empotrados, puertas de armario de madera oscura, encimera de cuarcita, suelo de corcho, península, fregadero bajoencimera, salpicadero verde, salpicadero de azulejos de porcelana, electrodomésticos de acero inoxidable y suelo marrón
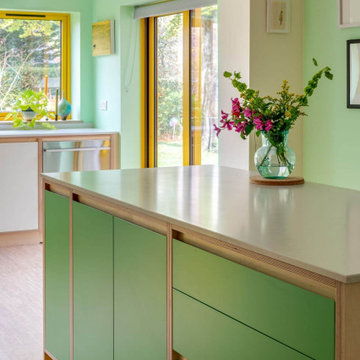
Bright and lively, this bespoke plywood kitchen oozes joy. Our clients came to us looking for a retro-inspired kitchen with plenty of colour. The island features a slatted back panel to match the open wall cabinet adding a playful modern detail to the design. Sitting on a cork floor, the central island joins the 3 runs of cabinets together to ground the space.
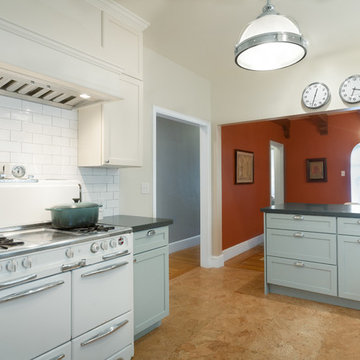
Shalaco Sching
photo taken from kitchen showing where partial wall was removed, adding island, combining kitchen with living spaces
Ejemplo de cocina clásica renovada pequeña con fregadero sobremueble, armarios con paneles empotrados, puertas de armario azules, encimera de cuarzo compacto, salpicadero blanco, salpicadero de azulejos de cerámica, electrodomésticos blancos, suelo de corcho y una isla
Ejemplo de cocina clásica renovada pequeña con fregadero sobremueble, armarios con paneles empotrados, puertas de armario azules, encimera de cuarzo compacto, salpicadero blanco, salpicadero de azulejos de cerámica, electrodomésticos blancos, suelo de corcho y una isla
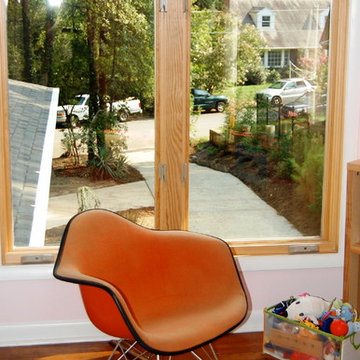
Angela Schlentz
Foto de cocina retro de tamaño medio con fregadero de un seno, armarios con paneles lisos, puertas de armario de madera en tonos medios, encimera de cuarzo compacto, salpicadero beige, salpicadero de azulejos de porcelana, electrodomésticos de acero inoxidable, suelo de corcho, una isla y suelo marrón
Foto de cocina retro de tamaño medio con fregadero de un seno, armarios con paneles lisos, puertas de armario de madera en tonos medios, encimera de cuarzo compacto, salpicadero beige, salpicadero de azulejos de porcelana, electrodomésticos de acero inoxidable, suelo de corcho, una isla y suelo marrón
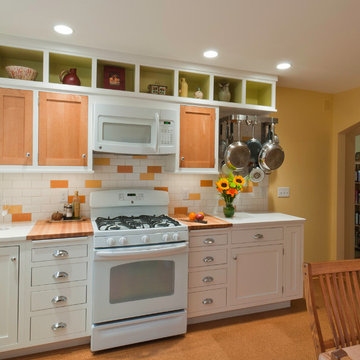
shane michael photography
Ejemplo de cocina clásica sin isla con fregadero de doble seno, armarios con paneles empotrados, puertas de armario blancas, salpicadero multicolor, salpicadero de azulejos tipo metro, electrodomésticos blancos, suelo de corcho y suelo marrón
Ejemplo de cocina clásica sin isla con fregadero de doble seno, armarios con paneles empotrados, puertas de armario blancas, salpicadero multicolor, salpicadero de azulejos tipo metro, electrodomésticos blancos, suelo de corcho y suelo marrón
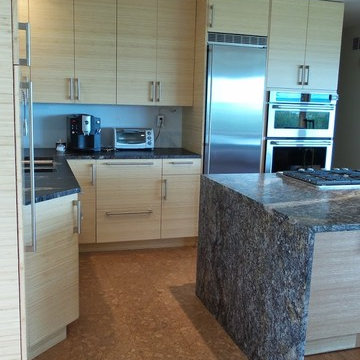
Modelo de cocinas en L actual de tamaño medio abierta con fregadero bajoencimera, armarios con paneles lisos, puertas de armario de madera clara, encimera de granito, electrodomésticos de acero inoxidable, suelo de corcho, una isla y suelo beige
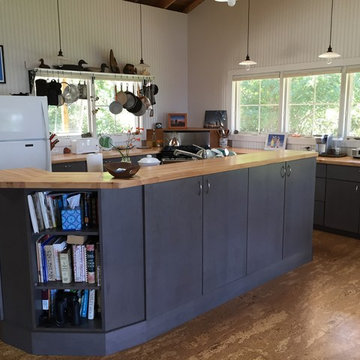
Lake Champlain Island Kitchen
Diseño de cocina marinera grande con armarios con paneles lisos, puertas de armario negras, encimera de madera, salpicadero blanco, salpicadero de madera, electrodomésticos blancos, suelo de corcho y una isla
Diseño de cocina marinera grande con armarios con paneles lisos, puertas de armario negras, encimera de madera, salpicadero blanco, salpicadero de madera, electrodomésticos blancos, suelo de corcho y una isla
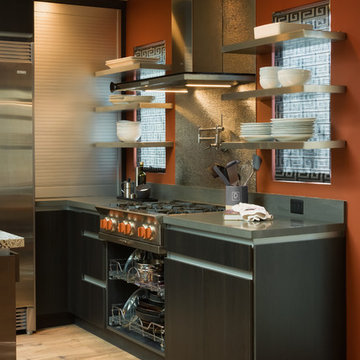
Custom stainless steel floating shelves adorn the cooktop providing more storage while allowing natural light to come though the windows behind.
Photo Credit: Ali Atri Photography
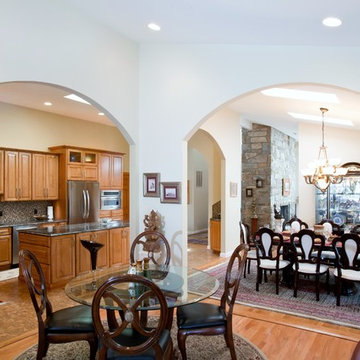
Suman and Naren, had this impossibly long thin kitchen. It felt as though you could reach across its width which was only 8 feet. On the other hand if two people were at either end they would have to raise their voices since they would be 24 feet apart. Gary Case owner of Signature Kitchens Additions & Baths had two solutions. One add two more arches connecting family room, dining room and hallway and bump into the garage 2 feet. “A space can always be improved. Sometimes the best improvement comes from enlarging with a kitchen addition or bumping another internal space. There was already one arch which inspired me to add two more” The owners tell me all the time there old friends familiar with the original cannot believe the dramatic difference.” Call us Kitchen Additions is after all our middle name!
Jason Weil Photography
1.132 ideas para cocinas en L con suelo de corcho
9