96.427 ideas para cocinas en L clásicas
Filtrar por
Presupuesto
Ordenar por:Popular hoy
121 - 140 de 96.427 fotos
Artículo 1 de 3
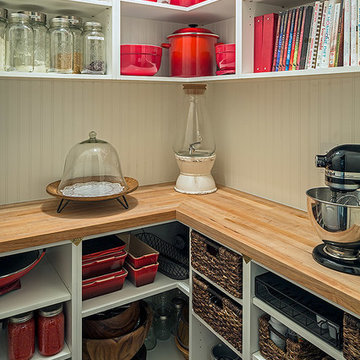
Peter A. Sellar
Diseño de cocinas en L tradicional de tamaño medio con despensa, puertas de armario blancas, encimera de madera, armarios abiertos y suelo de madera oscura
Diseño de cocinas en L tradicional de tamaño medio con despensa, puertas de armario blancas, encimera de madera, armarios abiertos y suelo de madera oscura
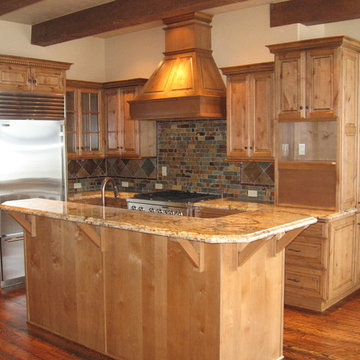
Modelo de cocina clásica pequeña con fregadero bajoencimera, armarios con paneles con relieve, puertas de armario de madera oscura, encimera de granito, salpicadero multicolor, salpicadero de azulejos de piedra, electrodomésticos de acero inoxidable, suelo de madera en tonos medios y una isla
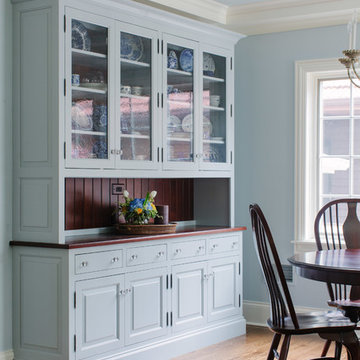
Stoffer Photography
Modelo de cocinas en L clásica grande abierta con fregadero bajoencimera, armarios estilo shaker, puertas de armario blancas, encimera de granito, salpicadero azul, salpicadero de azulejos tipo metro, electrodomésticos de acero inoxidable, suelo de madera en tonos medios y una isla
Modelo de cocinas en L clásica grande abierta con fregadero bajoencimera, armarios estilo shaker, puertas de armario blancas, encimera de granito, salpicadero azul, salpicadero de azulejos tipo metro, electrodomésticos de acero inoxidable, suelo de madera en tonos medios y una isla
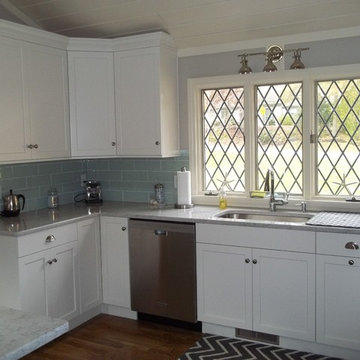
Kitchen Creations
Foto de cocinas en L tradicional de tamaño medio con fregadero encastrado, armarios con paneles empotrados, puertas de armario blancas, salpicadero azul, electrodomésticos de acero inoxidable, suelo de madera en tonos medios y una isla
Foto de cocinas en L tradicional de tamaño medio con fregadero encastrado, armarios con paneles empotrados, puertas de armario blancas, salpicadero azul, electrodomésticos de acero inoxidable, suelo de madera en tonos medios y una isla
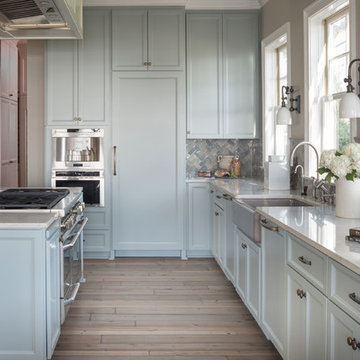
Drawing on their love for the indoor-outdoor California lifestyle and coastal South Carolina’s relaxed elegance, Rob and Lydia Mondavi created a summer home that combines the best of wine country and Low Country in one beautiful package. A range situated in the center island lets guests chat and taste wine with the homeowner while he’s cooking.
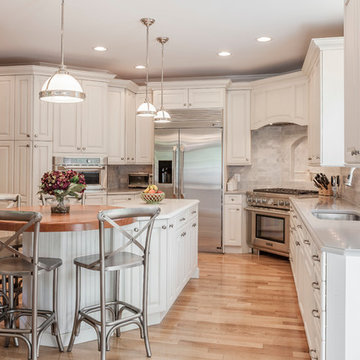
Craig Kozun-Young/f8images
Diseño de cocinas en L clásica con fregadero bajoencimera, armarios con paneles con relieve, puertas de armario blancas, salpicadero blanco, electrodomésticos de acero inoxidable, suelo de madera clara y una isla
Diseño de cocinas en L clásica con fregadero bajoencimera, armarios con paneles con relieve, puertas de armario blancas, salpicadero blanco, electrodomésticos de acero inoxidable, suelo de madera clara y una isla

click here to see BEFORE photos / AFTER photos http://ayeletdesigns.com/sunnyvale17/
Photos credit to Arnona Oren Photography
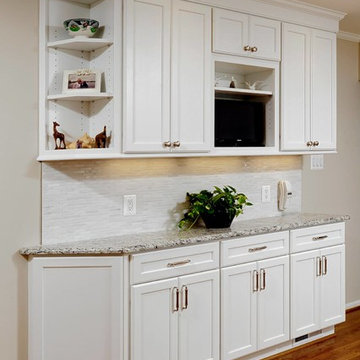
Photography by Bob Narod, Photographer LLC. Remodeled by Murphy's Design.
Ejemplo de cocinas en L clásica grande abierta con fregadero bajoencimera, armarios con paneles empotrados, puertas de armario blancas, encimera de granito, salpicadero verde, salpicadero de azulejos en listel, electrodomésticos de acero inoxidable, suelo de madera en tonos medios y península
Ejemplo de cocinas en L clásica grande abierta con fregadero bajoencimera, armarios con paneles empotrados, puertas de armario blancas, encimera de granito, salpicadero verde, salpicadero de azulejos en listel, electrodomésticos de acero inoxidable, suelo de madera en tonos medios y península
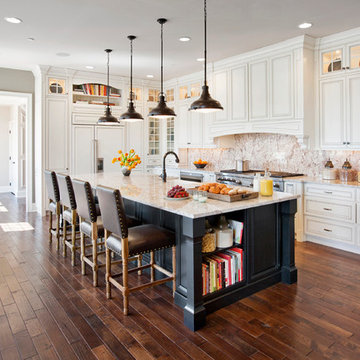
Taylor Photography
Foto de cocinas en L tradicional con armarios con paneles con relieve, puertas de armario blancas, electrodomésticos con paneles, suelo de madera oscura y una isla
Foto de cocinas en L tradicional con armarios con paneles con relieve, puertas de armario blancas, electrodomésticos con paneles, suelo de madera oscura y una isla
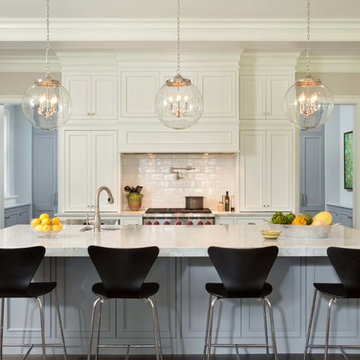
Photo by Karen Melvin
Imagen de cocinas en L clásica con fregadero sobremueble, armarios con paneles empotrados, puertas de armario blancas, salpicadero blanco, salpicadero de azulejos tipo metro, electrodomésticos de acero inoxidable, suelo de madera oscura y una isla
Imagen de cocinas en L clásica con fregadero sobremueble, armarios con paneles empotrados, puertas de armario blancas, salpicadero blanco, salpicadero de azulejos tipo metro, electrodomésticos de acero inoxidable, suelo de madera oscura y una isla
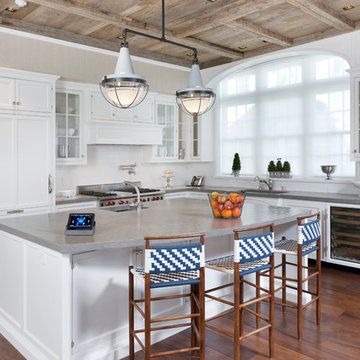
Diseño de cocinas en L tradicional grande con puertas de armario blancas, electrodomésticos con paneles, suelo de madera oscura, una isla, fregadero bajoencimera, armarios con rebordes decorativos, encimera de cemento, salpicadero blanco, salpicadero de azulejos tipo metro y suelo marrón
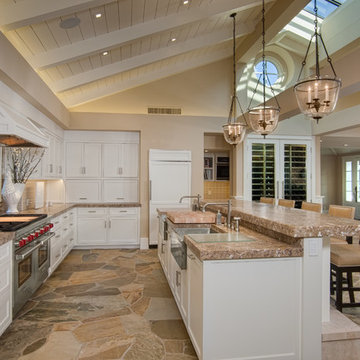
Larny Mack
Diseño de cocinas en L tradicional extra grande abierta con una isla, fregadero sobremueble, armarios con paneles empotrados, puertas de armario blancas, salpicadero marrón y electrodomésticos de acero inoxidable
Diseño de cocinas en L tradicional extra grande abierta con una isla, fregadero sobremueble, armarios con paneles empotrados, puertas de armario blancas, salpicadero marrón y electrodomésticos de acero inoxidable
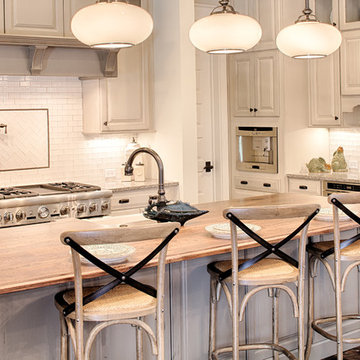
With porches on every side, the “Georgetown” is designed for enjoying the natural surroundings. The main level of the home is characterized by wide open spaces, with connected kitchen, dining, and living areas, all leading onto the various outdoor patios. The main floor master bedroom occupies one entire wing of the home, along with an additional bedroom suite. The upper level features two bedroom suites and a bunk room, with space over the detached garage providing a private guest suite.
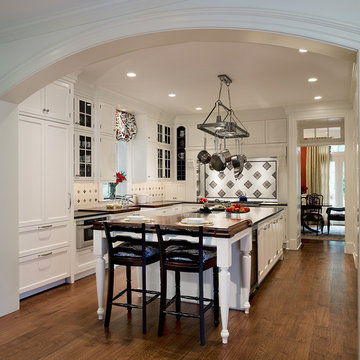
arched passage, carrera marble, dignified, elegantly decorated, family home, majestic, dark wood bar stools, hanging pot rack, transom window, recessed lighting
Our client was drawn to the property in Wesley Heights as it was in an established neighborhood of stately homes, on a quiet street with views of park. They wanted a traditional home for their young family with great entertaining spaces that took full advantage of the site.
The site was the challenge. The natural grade of the site was far from traditional. The natural grade at the rear of the property was about thirty feet above the street level. Large mature trees provided shade and needed to be preserved.
The solution was sectional. The first floor level was elevated from the street by 12 feet, with French doors facing the park. We created a courtyard at the first floor level that provide an outdoor entertaining space, with French doors that open the home to the courtyard.. By elevating the first floor level, we were able to allow on-grade parking and a private direct entrance to the lower level pub "Mulligans". An arched passage affords access to the courtyard from a shared driveway with the neighboring homes, while the stone fountain provides a focus.
A sweeping stone stair anchors one of the existing mature trees that was preserved and leads to the elevated rear garden. The second floor master suite opens to a sitting porch at the level of the upper garden, providing the third level of outdoor space that can be used for the children to play.
The home's traditional language is in context with its neighbors, while the design allows each of the three primary levels of the home to relate directly to the outside.
Builder: Peterson & Collins, Inc
Photos © Anice Hoachlander
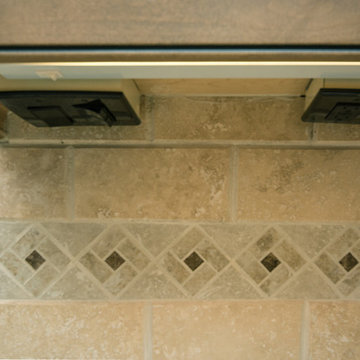
This kitchen had the old laundry room in the corner and there was no pantry. We converted the old laundry into a pantry/laundry combination. The hand carved travertine farm sink is the focal point of this beautiful new kitchen.
Notice the clean backsplash with no electrical outlets. All of the electrical outlets, switches and lights are under the cabinets leaving the uninterrupted backslash. The rope lighting on top of the cabinets adds a nice ambiance or night light.
Photography: Buxton Photography
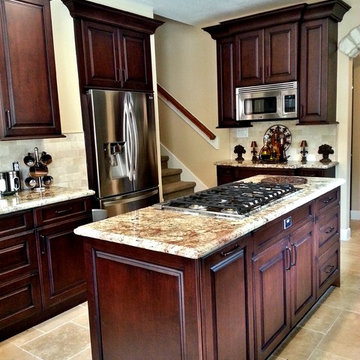
Cabinetry designed and installed by Kitchen Central. Photo by Kitchen Central. Cabinetry built by Elmwood Kitchens.
www.kitchencentral.com
www.elmwoodkitchens.com
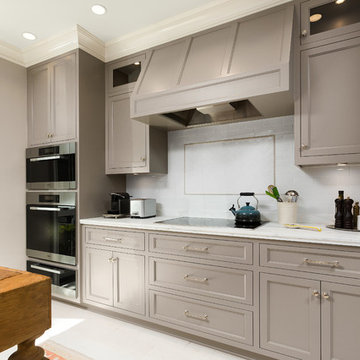
Cook Top, Hood, Oven, and Kitchen Cabinets.
Diseño de cocinas en L tradicional de tamaño medio cerrada con fregadero sobremueble, armarios estilo shaker, puertas de armario beige, encimera de cuarzo compacto, salpicadero blanco, salpicadero de azulejos tipo metro, suelo de travertino, una isla y suelo beige
Diseño de cocinas en L tradicional de tamaño medio cerrada con fregadero sobremueble, armarios estilo shaker, puertas de armario beige, encimera de cuarzo compacto, salpicadero blanco, salpicadero de azulejos tipo metro, suelo de travertino, una isla y suelo beige
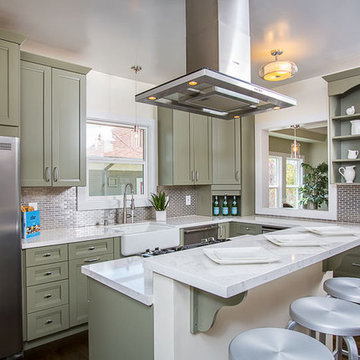
BrightRoomSF Photography San Francisco
Marcell Puzsar
Diseño de cocinas en L tradicional de tamaño medio abierta con fregadero sobremueble, armarios estilo shaker, puertas de armario verdes, encimera de cuarzo compacto, salpicadero metalizado, salpicadero de metal, electrodomésticos de acero inoxidable, suelo de madera oscura y una isla
Diseño de cocinas en L tradicional de tamaño medio abierta con fregadero sobremueble, armarios estilo shaker, puertas de armario verdes, encimera de cuarzo compacto, salpicadero metalizado, salpicadero de metal, electrodomésticos de acero inoxidable, suelo de madera oscura y una isla
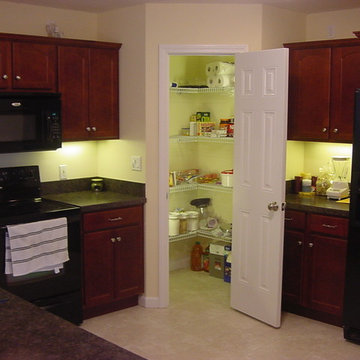
Step in pantry. Note the bright lighting.
Ejemplo de cocinas en L tradicional con despensa, fregadero de doble seno, armarios con paneles empotrados, puertas de armario de madera en tonos medios, encimera de laminado y electrodomésticos negros
Ejemplo de cocinas en L tradicional con despensa, fregadero de doble seno, armarios con paneles empotrados, puertas de armario de madera en tonos medios, encimera de laminado y electrodomésticos negros
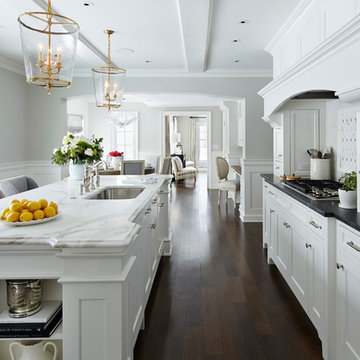
Martha O'Hara Interiors, Interior Design & Photo Styling | John Kraemer & Sons, Builder | Charlie and Co Design, Architect | Corey Gaffer Photography
Please Note: All “related,” “similar,” and “sponsored” products tagged or listed by Houzz are not actual products pictured. They have not been approved by Martha O’Hara Interiors nor any of the professionals credited. For information about our work, please contact design@oharainteriors.com.
96.427 ideas para cocinas en L clásicas
7