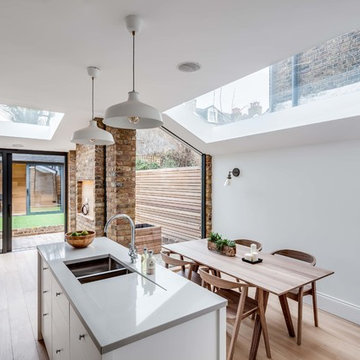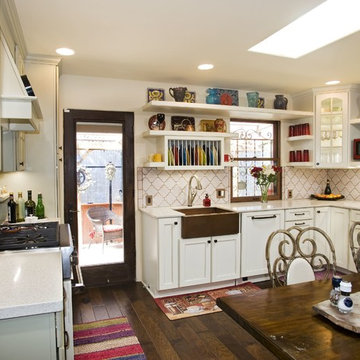927 ideas para cocinas
Filtrar por
Presupuesto
Ordenar por:Popular hoy
1 - 20 de 927 fotos

Features: Custom Wood Hood with Pull Out Spice Racks,
Mantel, Motif, and Corbels; Varied Height Cabinetry; Art for
Everyday Turned Posts # F-1; Art for Everyday Corbels
# CBL-TCY1, Beadboard; Wood Mullion and Clear
Beveled Glass Doors; Bar Area; Double Panel Doors;
Coffered Ceiling; Enhancement Window; Art for
Everyday Mantels # MTL-A1 and # MTL-A0; Desk Area
Cabinets- Main Kitchen: Honey Brook Custom in Maple Wood
with Seapearl Paint and Glaze; Voyager Full Overlay Door
Style with C-2 Lip
Cabinets- Island & Bar Area: Honey Brook Custom in Cherry
Wood with Colonial Finish; Voyager Full Overlay Door
Style with C-2 Lip
Countertops- Main Kitchen: Golden Beach Granite with
Double Pencil Edge
Countertops- Island and Bar Area: Golden Beach Granite
with Waterfall Edge
Kitchen Designer: Tammy Clark
Photograph: Kelly Keul Duer

Ejemplo de cocina comedor tradicional con electrodomésticos de acero inoxidable, encimera de mármol, puertas de armario blancas, salpicadero verde, salpicadero de azulejos de piedra, fregadero bajoencimera, armarios con paneles empotrados, suelo de madera oscura, encimeras blancas y barras de cocina
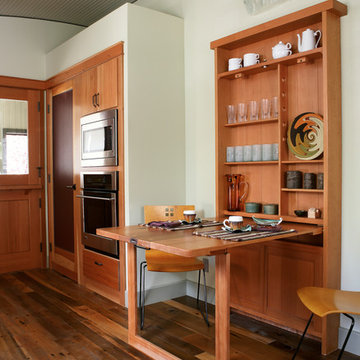
Modelo de cocina comedor contemporánea con armarios con paneles lisos y puertas de armario de madera oscura
Encuentra al profesional adecuado para tu proyecto
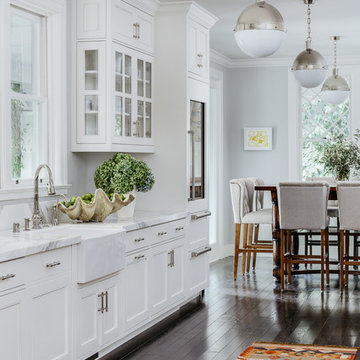
The large farm sink has become de rigueur in so many stylish kitchens, but for good reason. Everything fits in them!
Photo: Christopher Stark
Diseño de cocina comedor clásica de tamaño medio con puertas de armario blancas, suelo de madera oscura, suelo marrón, fregadero sobremueble y armarios con paneles empotrados
Diseño de cocina comedor clásica de tamaño medio con puertas de armario blancas, suelo de madera oscura, suelo marrón, fregadero sobremueble y armarios con paneles empotrados

Glazed oak cabinet with LED lights painted in Farrow & Ball Chappell Green maximise the space by making the most of the high ceilings. The unified colour also creates a more spacious feeling. Pine table with chapel chair hint at the origins of the house as an old chapel with the limestone flooring adding to the rustic feel.

The Back Bay House is comprised of two main structures, a nocturnal wing and a daytime wing, joined by a glass gallery space. The daytime wing maintains an informal living arrangement that includes the dining space placed in an intimate alcove, a large country kitchen and relaxing seating area which opens to a classic covered porch and on to the water’s edge. The nocturnal wing houses three bedrooms. The master at the water side enjoys views and sounds of the wildlife and the shore while the two subordinate bedrooms soak in views of the garden and neighboring meadow.
To bookend the scale and mass of the house, a whimsical tower was included to the nocturnal wing. The tower accommodates flex space for a bunk room, office or studio space. Materials and detailing of this house are based on a classic cottage vernacular language found in these sorts of buildings constructed in pre-war north america and harken back to a simpler time and scale. Eastern white cedar shingles, white painted trim and moulding collectively add a layer of texture and richness not found in today’s lexicon of detail. The house is 1,628 sf plus a 228 sf tower and a detached, two car garage which employs massing, detail and scale to allow the main house to read as dominant but not overbearing.
Designed by BC&J Architecture.

This walnut kitchen was built in collaboration with Union Studio for a discerning couple in Mill Valley. The hand-hewned cabinetry and custom steel pulls complement the exposed brick retained from original structure's former life as the Carnegie Library in Mill Valley.
Design & photography by Union Studio and Matt Bear Unionstudio.com.

A blend of traditional elements with modern. Materials are selected for their ability to grow more beautiful with age.
Diseño de cocina de estilo de casa de campo de obra con electrodomésticos de acero inoxidable, fregadero sobremueble y encimera de esteatita
Diseño de cocina de estilo de casa de campo de obra con electrodomésticos de acero inoxidable, fregadero sobremueble y encimera de esteatita
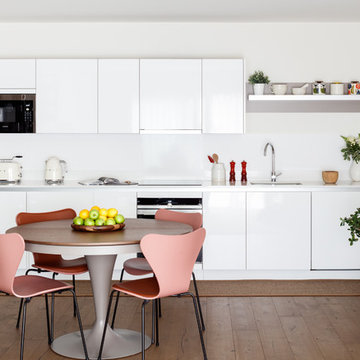
Foto de cocina comedor lineal contemporánea pequeña sin isla con fregadero bajoencimera, armarios con paneles lisos, puertas de armario blancas, suelo de madera oscura, suelo marrón y salpicadero blanco

honeyandspice
Imagen de cocina actual grande con armarios con paneles lisos, salpicadero blanco, salpicadero de vidrio templado, suelo de madera clara, una isla y con blanco y negro
Imagen de cocina actual grande con armarios con paneles lisos, salpicadero blanco, salpicadero de vidrio templado, suelo de madera clara, una isla y con blanco y negro
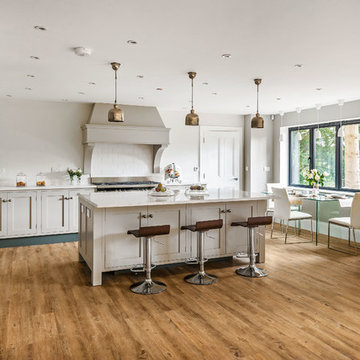
Imagen de cocina tradicional con armarios estilo shaker, puertas de armario blancas, salpicadero blanco, salpicadero de azulejos tipo metro, electrodomésticos de acero inoxidable, suelo de madera clara y una isla

Lara Jane Thorpe
Diseño de cocina comedor campestre sin isla con armarios estilo shaker, puertas de armario grises, encimera de madera, salpicadero blanco, salpicadero de azulejos de cerámica, electrodomésticos de acero inoxidable, fregadero sobremueble y suelo de madera pintada
Diseño de cocina comedor campestre sin isla con armarios estilo shaker, puertas de armario grises, encimera de madera, salpicadero blanco, salpicadero de azulejos de cerámica, electrodomésticos de acero inoxidable, fregadero sobremueble y suelo de madera pintada
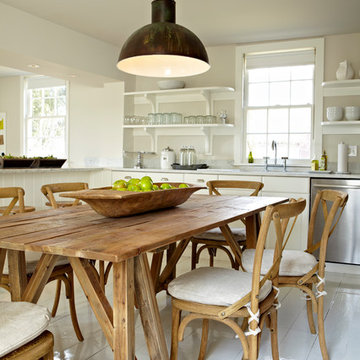
Paul Johnson
Modelo de cocina comedor campestre con armarios abiertos, puertas de armario blancas y electrodomésticos de acero inoxidable
Modelo de cocina comedor campestre con armarios abiertos, puertas de armario blancas y electrodomésticos de acero inoxidable
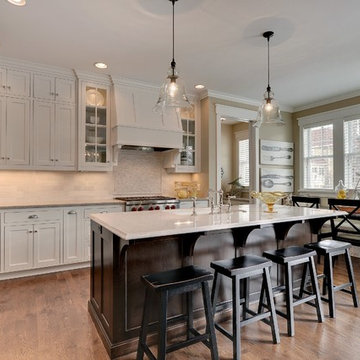
Professionally Staged by Ambience at Home
http://ambiance-athome.com/
Professionally Photographed by SpaceCrafting
http://spacecrafting.com
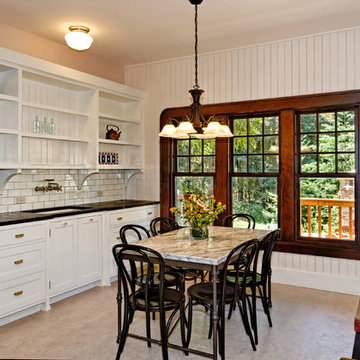
Rich Anderson
Imagen de cocina comedor tradicional con armarios con paneles empotrados
Imagen de cocina comedor tradicional con armarios con paneles empotrados

Architecture that is synonymous with the age of elegance, this welcoming Georgian style design reflects and emphasis for symmetry with the grand entry, stairway and front door focal point.
Near Lake Harriet in Minneapolis, this newly completed Georgian style home includes a renovation, new garage and rear addition that provided new and updated spacious rooms including an eat-in kitchen, mudroom, butler pantry, home office and family room that overlooks expansive patio and backyard spaces. The second floor showcases and elegant master suite. A collection of new and antique furnishings, modern art, and sunlit rooms, compliment the traditional architectural detailing, dark wood floors, and enameled woodwork. A true masterpiece. Call today for an informational meeting, tour or portfolio review.
BUILDER: Streeter & Associates, Renovation Division - Bob Near
ARCHITECT: Peterssen/Keller
INTERIOR: Engler Studio
PHOTOGRAPHY: Karen Melvin Photography

The original Kitchen in this home was extremely cluttered and disorganized. In the process of renovating the entire home this space was a major priority to address. We chose to create a central barrel vault that structured the entire space. The French range is centered on the barrel vault. By adding a table to the center of the room it insures this is a family centered environment. The table becomes a working space, an eating space, a homework table, etc. This is a throwback to the original farm house kitchen table that was the center of mid-western life for generations. The room opens up to a Living Room and Music Room area that make the space incorporated with all of the family’s daily activity. The space also has mirror-imaged doors that open to the exterior patio and pool deck area. This effectively allows for the circulation of the family from the pool deck to the interior as if it was another room in the house. The contrast of the original disorganization and clutter to the cleanly detailed, highly organized space is a huge transformation for this home.
927 ideas para cocinas

A view of the open kitchen with a window as a back splash.
Modelo de cocina minimalista de tamaño medio abierta con electrodomésticos de acero inoxidable, armarios con paneles lisos, puertas de armario de madera oscura, encimera de acero inoxidable, fregadero integrado y suelo de madera clara
Modelo de cocina minimalista de tamaño medio abierta con electrodomésticos de acero inoxidable, armarios con paneles lisos, puertas de armario de madera oscura, encimera de acero inoxidable, fregadero integrado y suelo de madera clara
1
