473 ideas para cocinas eclécticas con salpicadero de metal
Filtrar por
Presupuesto
Ordenar por:Popular hoy
101 - 120 de 473 fotos
Artículo 1 de 3
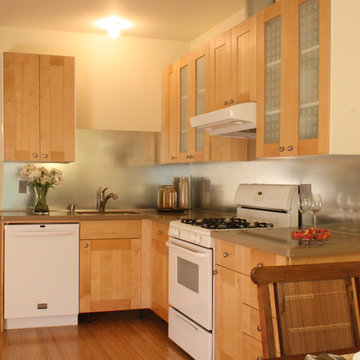
Bray Hayden
Foto de cocina ecléctica pequeña con fregadero bajoencimera, armarios tipo vitrina, puertas de armario de madera clara, encimera de cuarcita, salpicadero metalizado, salpicadero de metal, electrodomésticos blancos y suelo de bambú
Foto de cocina ecléctica pequeña con fregadero bajoencimera, armarios tipo vitrina, puertas de armario de madera clara, encimera de cuarcita, salpicadero metalizado, salpicadero de metal, electrodomésticos blancos y suelo de bambú
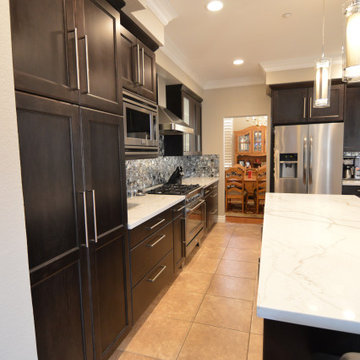
This contemporary, eclectic kitchen remodel includes, a Calacutta Quartz for the countertops from Daltile, the edge detail is square on all countertops and the sink is a slate quartz sink. The backsplash is from Daltile as well, it is called Nickel Blend Fortress Mosaic, the trim is a stainless schluter and the grout used was a pro fusion grout in the color Moonshadow. The owner decided to keep their existing floor it gives the kitchen a warm traditional feel.
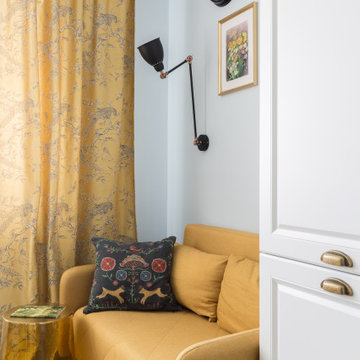
Кухня 11.56 кв.м в классическом стиле с использованием винтажной мебели и латунного фартука с подсветкой
Ejemplo de cocina blanca y madera ecléctica pequeña sin isla con fregadero sobremueble, encimera de madera, salpicadero metalizado, salpicadero de metal, electrodomésticos blancos, suelo laminado, suelo marrón y encimeras marrones
Ejemplo de cocina blanca y madera ecléctica pequeña sin isla con fregadero sobremueble, encimera de madera, salpicadero metalizado, salpicadero de metal, electrodomésticos blancos, suelo laminado, suelo marrón y encimeras marrones
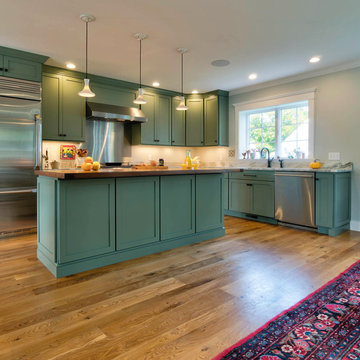
Moss Green is the color of choice for this Cape Cod kitchen by White Wood Kitchens. The perimeter countertops are a Fantasy Brown granite countertop. The island is a a natural wood countertop made from Walnut. The appliances are all stainless steel, with a stainless steel backsplash leading up to the hood. Builder: Handren Brothers.
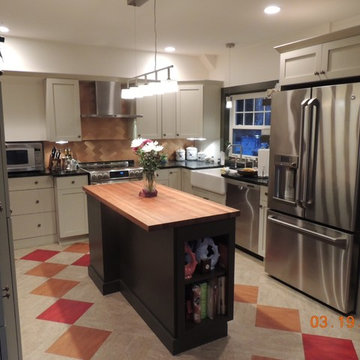
JACQUE VOZZELLA
Ejemplo de cocina bohemia pequeña con fregadero sobremueble, armarios estilo shaker, puertas de armario grises, encimera de esteatita, salpicadero metalizado, salpicadero de metal, electrodomésticos de acero inoxidable, suelo de linóleo y una isla
Ejemplo de cocina bohemia pequeña con fregadero sobremueble, armarios estilo shaker, puertas de armario grises, encimera de esteatita, salpicadero metalizado, salpicadero de metal, electrodomésticos de acero inoxidable, suelo de linóleo y una isla
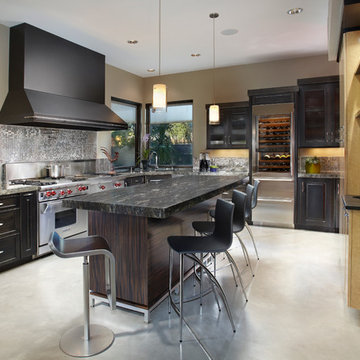
Interior Trends Show Room Kitchen
Photo by Robin Stancliff
Diseño de cocina bohemia con fregadero bajoencimera, armarios tipo vitrina, puertas de armario de madera en tonos medios, encimera de granito, salpicadero metalizado, salpicadero de metal, electrodomésticos de acero inoxidable, suelo de cemento y una isla
Diseño de cocina bohemia con fregadero bajoencimera, armarios tipo vitrina, puertas de armario de madera en tonos medios, encimera de granito, salpicadero metalizado, salpicadero de metal, electrodomésticos de acero inoxidable, suelo de cemento y una isla
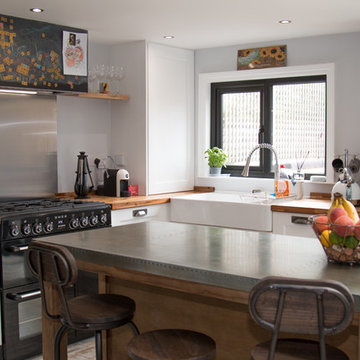
An enormous Belfast sink, and Caple Hose tap are tremendously practical, although this space also boasts a compact dishwasher!
Foto de cocinas en L ecléctica pequeña abierta con fregadero sobremueble, armarios estilo shaker, puertas de armario blancas, encimera de madera, salpicadero verde, salpicadero de metal, electrodomésticos negros, suelo laminado, una isla, suelo blanco y encimeras marrones
Foto de cocinas en L ecléctica pequeña abierta con fregadero sobremueble, armarios estilo shaker, puertas de armario blancas, encimera de madera, salpicadero verde, salpicadero de metal, electrodomésticos negros, suelo laminado, una isla, suelo blanco y encimeras marrones
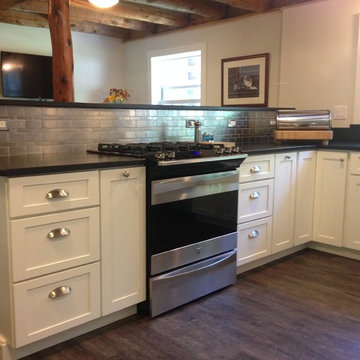
Ejemplo de cocina ecléctica de tamaño medio sin isla con armarios estilo shaker, puertas de armario blancas, encimera de granito, fregadero bajoencimera, salpicadero metalizado, salpicadero de metal, electrodomésticos de acero inoxidable y suelo vinílico
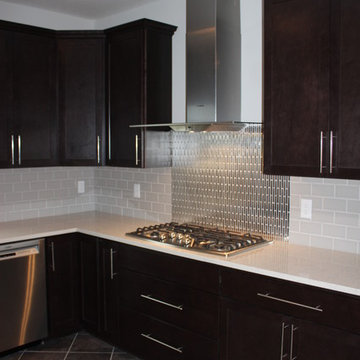
The Tuckerman Home Group
Imagen de cocinas en U bohemio grande abierto con fregadero bajoencimera, armarios con paneles empotrados, puertas de armario de madera en tonos medios, encimera de piedra caliza, salpicadero metalizado, salpicadero de metal, electrodomésticos de acero inoxidable, suelo de travertino y una isla
Imagen de cocinas en U bohemio grande abierto con fregadero bajoencimera, armarios con paneles empotrados, puertas de armario de madera en tonos medios, encimera de piedra caliza, salpicadero metalizado, salpicadero de metal, electrodomésticos de acero inoxidable, suelo de travertino y una isla
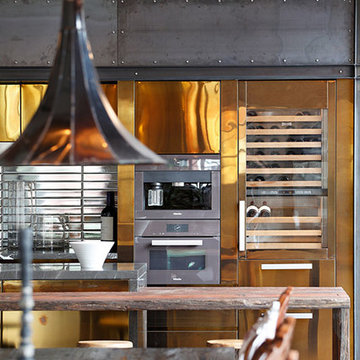
Our client wanted a unique, modern space that would pay tribute to the industrial history of the original factory building, yet remain an inviting space for entertaining, socialising and cooking.
This project focused on designing an aesthetically pleasing, functional kitchen that complemented the industrial style of the building. The kitchen space needed to be impressive in its own right, without taking away from the main features of the open-plan living area.
Every facet of the kitchen, from the smallest tile to the largest appliance was carefully considered. A combination of creative design and flawless joinery made it possible to use diverse materials such as stainless steel, reclaimed timbers, marble and reflective surfaces alongside integrated state-of-the-art appliances created an urbane, inner-city space suitable for large-scale entertaining or relaxing.
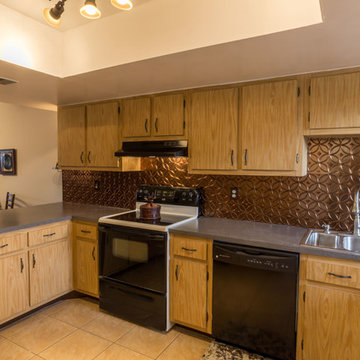
Trevor Ward
Ejemplo de cocinas en U ecléctico de tamaño medio abierto con fregadero de doble seno, armarios con paneles lisos, puertas de armario de madera clara, encimera de acrílico, salpicadero metalizado, salpicadero de metal, electrodomésticos negros, suelo de baldosas de cerámica y península
Ejemplo de cocinas en U ecléctico de tamaño medio abierto con fregadero de doble seno, armarios con paneles lisos, puertas de armario de madera clara, encimera de acrílico, salpicadero metalizado, salpicadero de metal, electrodomésticos negros, suelo de baldosas de cerámica y península
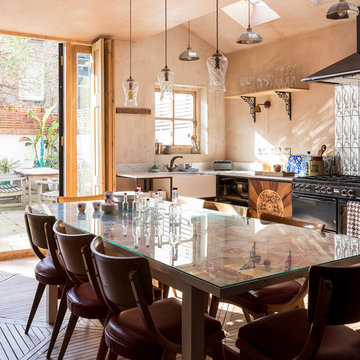
Chris Snook
Modelo de cocina comedor lineal bohemia grande sin isla con fregadero bajoencimera, armarios con paneles lisos, puertas de armario de madera oscura, encimera de mármol, salpicadero metalizado, salpicadero de metal, electrodomésticos negros y suelo de madera en tonos medios
Modelo de cocina comedor lineal bohemia grande sin isla con fregadero bajoencimera, armarios con paneles lisos, puertas de armario de madera oscura, encimera de mármol, salpicadero metalizado, salpicadero de metal, electrodomésticos negros y suelo de madera en tonos medios
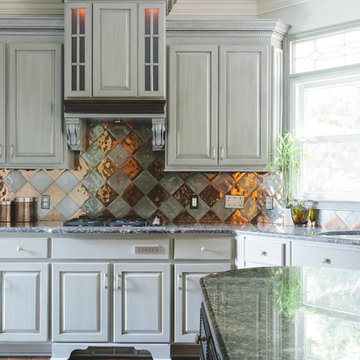
Custom Modified Golden Oak Cabinets Painted & Glazed in Gray. Custom Hood & Mantle, Roped Crown, Trim Painted & Glazed to Match. Island in Dark Walnut Stain and Custom Pantry & Door with Tiled Wood Surround. Custom Island Overhang with Posted Rope Legs & Panels. We can Turn any Dated Oak Cabinets into a NEW FRESH KITCHEN. Photos by Willett Photography.
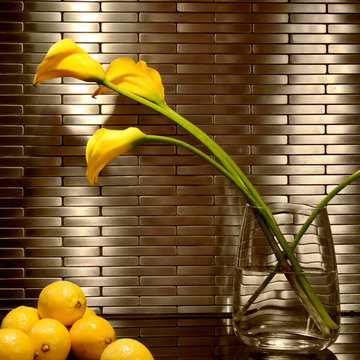
Potomac, Maryland Eclectic Kitchen design by #JenniferGilmer
http://www.gilmerkitchens.com/
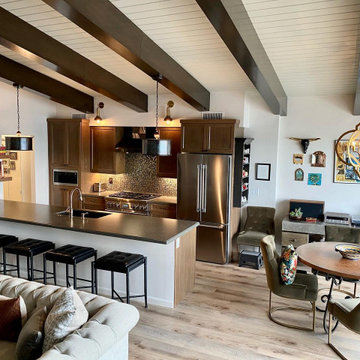
The open plan entry, kitchen, living, dining, with a whole wall of frameless folding doors highlighting the gorgeous harbor view is what dreams are made of. The space isn't large, but our design maximized every inch and brought the entire condo together. Our goal was to have a cohesive design throughout the whole house that was unique and special to our Client yet could be appreciated by anyone. Sparing no attention to detail, this Moroccan theme feels comfortable and fashionable all at the same time. The mixed metal finishes and warm wood cabinets and beams along with the sparkling backsplash and beautiful lighting and furniture pieces make this room a place to be remembered. Warm and inspiring, we don't want to leave this amazing space~
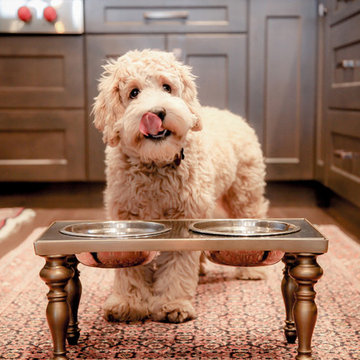
Foto de cocinas en L ecléctica de tamaño medio abierta con armarios estilo shaker, puertas de armario de madera en tonos medios, encimera de granito, salpicadero de metal, electrodomésticos de acero inoxidable, suelo de madera en tonos medios y una isla
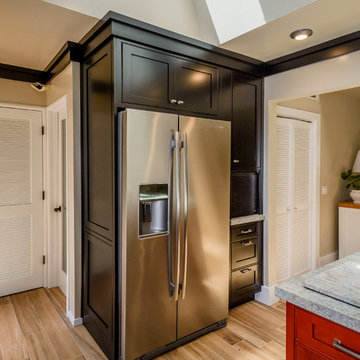
Dennis Mayer
Modelo de cocina ecléctica de tamaño medio con fregadero bajoencimera, armarios con rebordes decorativos, puertas de armario negras, encimera de granito, salpicadero metalizado, salpicadero de metal, electrodomésticos de acero inoxidable, suelo de baldosas de porcelana y una isla
Modelo de cocina ecléctica de tamaño medio con fregadero bajoencimera, armarios con rebordes decorativos, puertas de armario negras, encimera de granito, salpicadero metalizado, salpicadero de metal, electrodomésticos de acero inoxidable, suelo de baldosas de porcelana y una isla
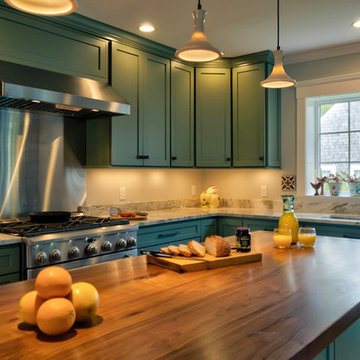
Moss Green is the color of choice for this Cape Cod kitchen by White Wood Kitchens. The perimeter countertops are a Fantasy Brown granite countertop. The island is a a natural wood countertop made from Walnut. The appliances are all stainless steel, with a stainless steel backsplash leading up to the hood. Builder: Handren Brothers.
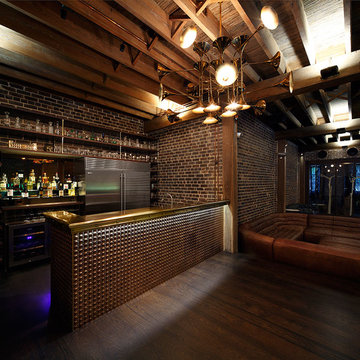
Our client wanted a unique, modern space that would pay tribute to the industrial history of the original factory building, yet remain an inviting space for entertaining, socialising and cooking.
This project focused on designing an aesthetically pleasing, functional kitchen that complemented the industrial style of the building. The kitchen space needed to be impressive in its own right, without taking away from the main features of the open-plan living area.
Every facet of the kitchen, from the smallest tile to the largest appliance was carefully considered. A combination of creative design and flawless joinery made it possible to use diverse materials such as stainless steel, reclaimed timbers, marble and reflective surfaces alongside integrated state-of-the-art appliances created an urbane, inner-city space suitable for large-scale entertaining or relaxing.
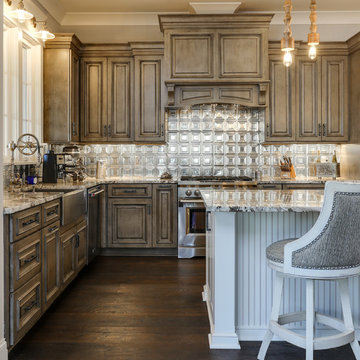
Photos bu Tad Davis
Foto de cocinas en L bohemia de tamaño medio abierta con fregadero sobremueble, armarios con paneles con relieve, puertas de armario con efecto envejecido, encimera de granito, salpicadero metalizado, salpicadero de metal, electrodomésticos de acero inoxidable, suelo de madera oscura, una isla y encimeras beige
Foto de cocinas en L bohemia de tamaño medio abierta con fregadero sobremueble, armarios con paneles con relieve, puertas de armario con efecto envejecido, encimera de granito, salpicadero metalizado, salpicadero de metal, electrodomésticos de acero inoxidable, suelo de madera oscura, una isla y encimeras beige
473 ideas para cocinas eclécticas con salpicadero de metal
6