473 ideas para cocinas eclécticas con salpicadero de metal
Filtrar por
Presupuesto
Ordenar por:Popular hoy
61 - 80 de 473 fotos
Artículo 1 de 3
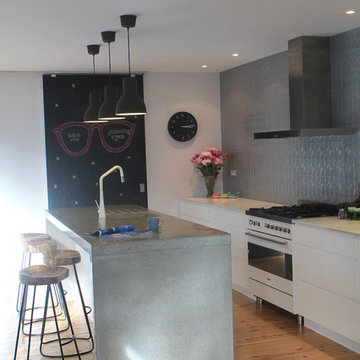
This kitchen needed to be practical with 3 small kids as well as for entertaining. A space for adults and family life. The tuck away butlers pantry meant all of the day to day mess can be hidden and stored in its own place. Although there was no top cabinetry there is an abundance of storage in this kitchen. The streamline mix of industrial and modern fit perfectly in this space.
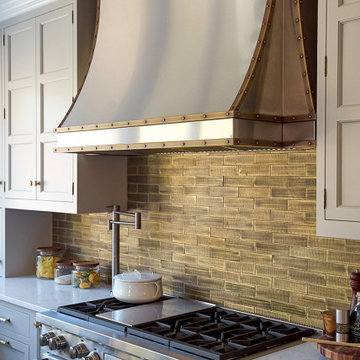
For this expansive kitchen renovation, Designer, Randy O’Kane of Bilotta Kitchens worked with interior designer Gina Eastman and architect Clark Neuringer. The backyard was the client’s favorite space, with a pool and beautiful landscaping; from where it’s situated it’s the sunniest part of the house. They wanted to be able to enjoy the view and natural light all year long, so the space was opened up and a wall of windows was added. Randy laid out the kitchen to complement their desired view. She selected colors and materials that were fresh, natural, and unique – a soft greenish-grey with a contrasting deep purple, Benjamin Moore’s Caponata for the Bilotta Collection Cabinetry and LG Viatera Minuet for the countertops. Gina coordinated all fabrics and finishes to complement the palette in the kitchen. The most unique feature is the table off the island. Custom-made by Brooks Custom, the top is a burled wood slice from a large tree with a natural stain and live edge; the base is hand-made from real tree limbs. They wanted it to remain completely natural, with the look and feel of the tree, so they didn’t add any sort of sealant. The client also wanted touches of antique gold which the team integrated into the Armac Martin hardware, Rangecraft hood detailing, the Ann Sacks backsplash, and in the Bendheim glass inserts in the butler’s pantry which is glass with glittery gold fabric sandwiched in between. The appliances are a mix of Subzero, Wolf and Miele. The faucet and pot filler are from Waterstone. The sinks are Franke. With the kitchen and living room essentially one large open space, Randy and Gina worked together to continue the palette throughout, from the color of the cabinets, to the banquette pillows, to the fireplace stone. The family room’s old built-in around the fireplace was removed and the floor-to-ceiling stone enclosure was added with a gas fireplace and flat screen TV, flanked by contemporary artwork.
Designer: Bilotta’s Randy O’Kane with Gina Eastman of Gina Eastman Design & Clark Neuringer, Architect posthumously
Photo Credit: Phillip Ennis
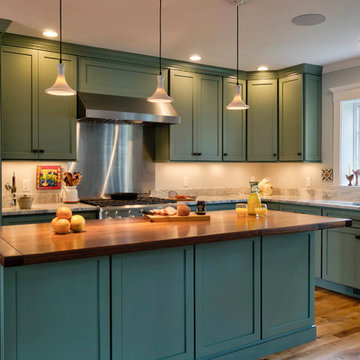
Moss Green is the color of choice for this Cape Cod kitchen by White Wood Kitchens. The perimeter countertops are a Fantasy Brown granite countertop. The island is a a natural wood countertop made from Walnut. The appliances are all stainless steel, with a stainless steel backsplash leading up to the hood. Builder: Handren Brothers.
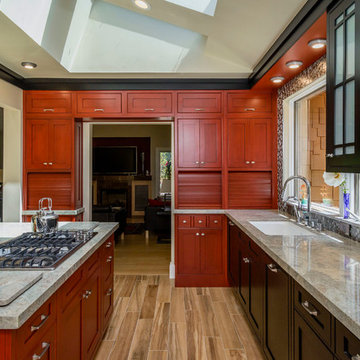
Dennis Mayer
Imagen de cocina ecléctica de tamaño medio con fregadero bajoencimera, armarios con rebordes decorativos, puertas de armario negras, encimera de granito, salpicadero metalizado, salpicadero de metal, electrodomésticos de acero inoxidable, suelo de baldosas de porcelana y una isla
Imagen de cocina ecléctica de tamaño medio con fregadero bajoencimera, armarios con rebordes decorativos, puertas de armario negras, encimera de granito, salpicadero metalizado, salpicadero de metal, electrodomésticos de acero inoxidable, suelo de baldosas de porcelana y una isla
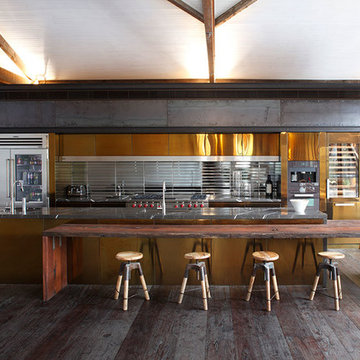
Our client wanted a unique, modern space that would pay tribute to the industrial history of the original factory building, yet remain an inviting space for entertaining, socialising and cooking.
This project focused on designing an aesthetically pleasing, functional kitchen that complemented the industrial style of the building. The kitchen space needed to be impressive in its own right, without taking away from the main features of the open-plan living area.
Every facet of the kitchen, from the smallest tile to the largest appliance was carefully considered. A combination of creative design and flawless joinery made it possible to use diverse materials such as stainless steel, reclaimed timbers, marble and reflective surfaces alongside integrated state-of-the-art appliances created an urbane, inner-city space suitable for large-scale entertaining or relaxing.
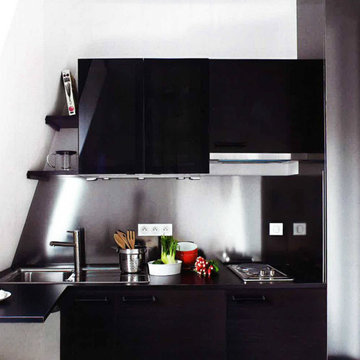
Cuisine compacte au design lisse et ultra fonctionnel dans un espace atypique
Modelo de cocinas en L bohemia pequeña abierta sin isla con fregadero de un seno, armarios con rebordes decorativos, puertas de armario negras, encimera de acrílico, salpicadero metalizado, salpicadero de metal, electrodomésticos con paneles, suelo de madera oscura, suelo marrón y encimeras negras
Modelo de cocinas en L bohemia pequeña abierta sin isla con fregadero de un seno, armarios con rebordes decorativos, puertas de armario negras, encimera de acrílico, salpicadero metalizado, salpicadero de metal, electrodomésticos con paneles, suelo de madera oscura, suelo marrón y encimeras negras
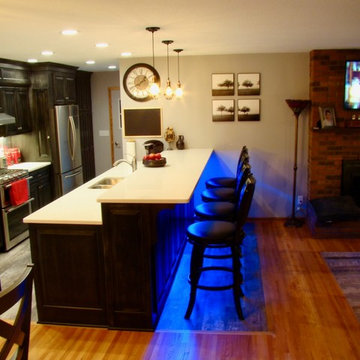
With two walls removed and its stepped bar and nearby dining area, the new kitchen is ideal for entertaining. The lights under the bar can be programmed to change color.
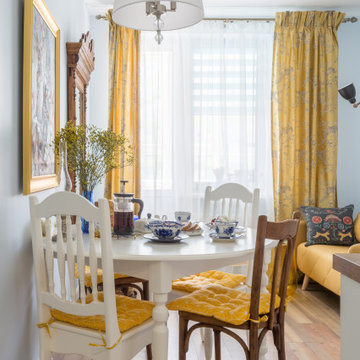
Кухня 11.56 кв.м в классическом стиле с использованием винтажной мебели и латунного фартука с подсветкой .
Modelo de cocina blanca y madera bohemia pequeña sin isla con fregadero sobremueble, encimera de madera, salpicadero metalizado, salpicadero de metal, electrodomésticos blancos, suelo laminado, suelo marrón y encimeras marrones
Modelo de cocina blanca y madera bohemia pequeña sin isla con fregadero sobremueble, encimera de madera, salpicadero metalizado, salpicadero de metal, electrodomésticos blancos, suelo laminado, suelo marrón y encimeras marrones
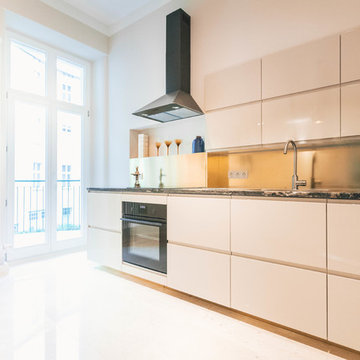
Anto Jularic
Diseño de cocina lineal ecléctica grande cerrada con fregadero encastrado, armarios con paneles lisos, puertas de armario beige, encimera de granito, salpicadero metalizado, salpicadero de metal, electrodomésticos negros, suelo de mármol, una isla y suelo beige
Diseño de cocina lineal ecléctica grande cerrada con fregadero encastrado, armarios con paneles lisos, puertas de armario beige, encimera de granito, salpicadero metalizado, salpicadero de metal, electrodomésticos negros, suelo de mármol, una isla y suelo beige
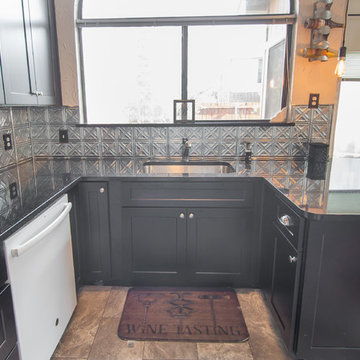
Foto de cocina ecléctica pequeña con fregadero bajoencimera, armarios estilo shaker, puertas de armario marrones, encimera de granito, salpicadero metalizado, salpicadero de metal, electrodomésticos de acero inoxidable, suelo de baldosas de porcelana, península, suelo beige y encimeras negras
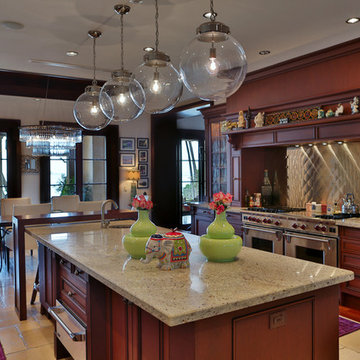
Foto de cocina bohemia de tamaño medio con fregadero bajoencimera, armarios con rebordes decorativos, puertas de armario de madera oscura, encimera de granito, salpicadero metalizado, salpicadero de metal, electrodomésticos de acero inoxidable, suelo de baldosas de porcelana, una isla y suelo beige
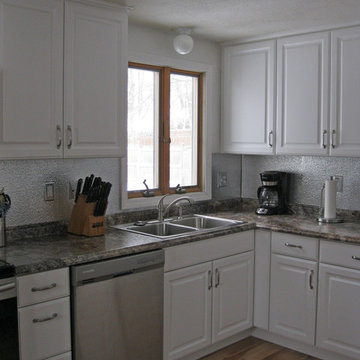
How to make a difficult corner work.
Foto de cocina ecléctica de tamaño medio sin isla con armarios con paneles con relieve, puertas de armario blancas, encimera de laminado, salpicadero metalizado, salpicadero de metal, electrodomésticos de acero inoxidable y fregadero encastrado
Foto de cocina ecléctica de tamaño medio sin isla con armarios con paneles con relieve, puertas de armario blancas, encimera de laminado, salpicadero metalizado, salpicadero de metal, electrodomésticos de acero inoxidable y fregadero encastrado
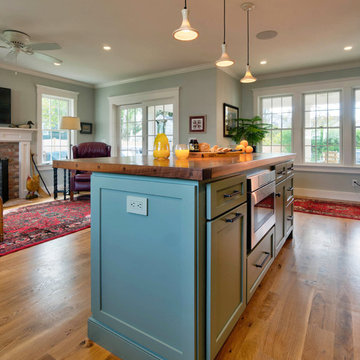
Moss Green is the color of choice for this Cape Cod kitchen by White Wood Kitchens. The perimeter countertops are a Fantasy Brown granite countertop. The island is a a natural wood countertop made from Walnut. The appliances are all stainless steel, with a stainless steel backsplash leading up to the hood. Builder: Handren Brothers.
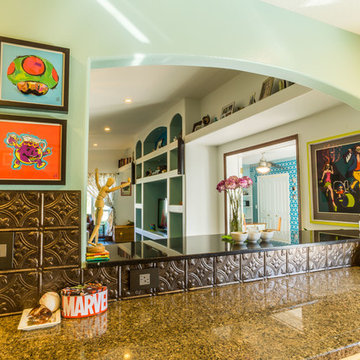
Custom Kitchen
Photo: Trevor Ward
Ejemplo de cocinas en U bohemio de tamaño medio abierto con fregadero de doble seno, armarios con paneles con relieve, puertas de armario de madera clara, encimera de granito, salpicadero metalizado, salpicadero de metal, electrodomésticos de acero inoxidable, suelo de pizarra y una isla
Ejemplo de cocinas en U bohemio de tamaño medio abierto con fregadero de doble seno, armarios con paneles con relieve, puertas de armario de madera clara, encimera de granito, salpicadero metalizado, salpicadero de metal, electrodomésticos de acero inoxidable, suelo de pizarra y una isla
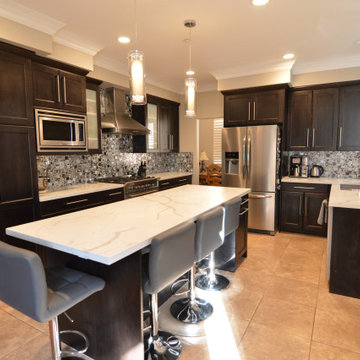
This contemporary, eclectic kitchen remodel includes, a Calacutta Quartz for the countertops from Daltile, the edge detail is square on all countertops and the sink is a slate quartz sink. The backsplash is from Daltile as well, it is called Nickel Blend Fortress Mosaic, the trim is a stainless schluter and the grout used was a pro fusion grout in the color Moonshadow. The owner decided to keep their existing floor it gives the kitchen a warm traditional feel.
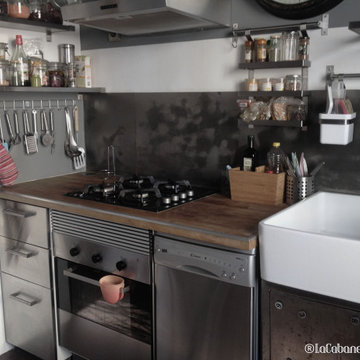
grande cuisine esprit brocante-recup
Diseño de cocina ecléctica pequeña abierta sin isla con fregadero de doble seno, armarios con rebordes decorativos, puertas de armario en acero inoxidable, encimera de madera, salpicadero metalizado, salpicadero de metal, electrodomésticos de acero inoxidable, suelo de madera en tonos medios, suelo marrón, encimeras marrones y vigas vistas
Diseño de cocina ecléctica pequeña abierta sin isla con fregadero de doble seno, armarios con rebordes decorativos, puertas de armario en acero inoxidable, encimera de madera, salpicadero metalizado, salpicadero de metal, electrodomésticos de acero inoxidable, suelo de madera en tonos medios, suelo marrón, encimeras marrones y vigas vistas
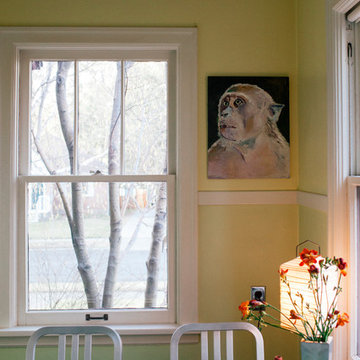
Photo: A Darling Felicity Photography © 2015 Houzz
Ejemplo de cocina ecléctica de tamaño medio con fregadero de doble seno, puertas de armario blancas, salpicadero metalizado, salpicadero de metal, electrodomésticos de acero inoxidable y suelo de madera clara
Ejemplo de cocina ecléctica de tamaño medio con fregadero de doble seno, puertas de armario blancas, salpicadero metalizado, salpicadero de metal, electrodomésticos de acero inoxidable y suelo de madera clara
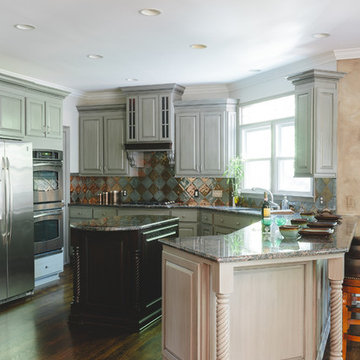
Custom Modified Golden Oak Cabinets Painted & Glazed in Gray. Custom Hood & Mantle, Roped Crown, Trim Painted & Glazed to Match. Island in Dark Walnut Stain and Custom Pantry & Door with Tiled Wood Surround. Custom Island Overhang with Posted Rope Legs & Panels. We can Turn any Dated Oak Cabinets into a NEW FRESH KITCHEN. Photos by Willett Photography.
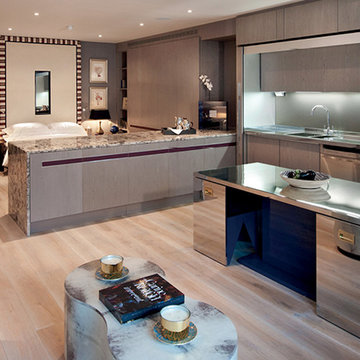
A stunning Studio Apartment in Derring Street, W1, using Mundy Veneer, Polished Stainless steel.
Modelo de cocina bohemia pequeña abierta con fregadero integrado, armarios con paneles lisos, puertas de armario de madera oscura, encimera de mármol, salpicadero metalizado, salpicadero de metal, electrodomésticos de acero inoxidable, suelo de madera oscura, una isla, suelo marrón y encimeras multicolor
Modelo de cocina bohemia pequeña abierta con fregadero integrado, armarios con paneles lisos, puertas de armario de madera oscura, encimera de mármol, salpicadero metalizado, salpicadero de metal, electrodomésticos de acero inoxidable, suelo de madera oscura, una isla, suelo marrón y encimeras multicolor
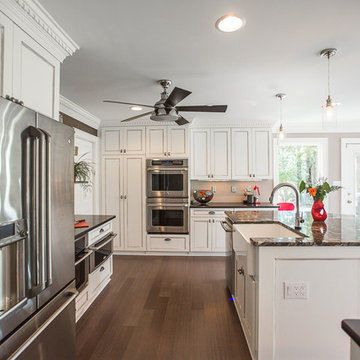
Diseño de cocinas en U ecléctico de tamaño medio cerrado con fregadero sobremueble, armarios con paneles empotrados, puertas de armario blancas, encimera de granito, salpicadero metalizado, salpicadero de metal, electrodomésticos de acero inoxidable, suelo de bambú y una isla
473 ideas para cocinas eclécticas con salpicadero de metal
4