135.074 ideas para cocinas de tamaño medio abiertas
Filtrar por
Presupuesto
Ordenar por:Popular hoy
121 - 140 de 135.074 fotos
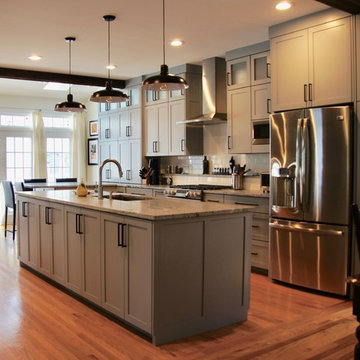
Diseño de cocinas en L minimalista de tamaño medio abierta con fregadero de doble seno, armarios estilo shaker, puertas de armario grises, encimera de granito, salpicadero blanco, salpicadero de azulejos de cerámica, electrodomésticos de acero inoxidable, suelo de madera clara, península y encimeras grises

Robin Stancliff photo credits. This kitchen had a complete transformation, and now it is beautiful, bright, and much
more accessible! To accomplish my goals for this kitchen, I had to completely demolish
the walls surrounding the kitchen, only keeping the attractive exposed load bearing
posts and the HVAC system in place. I also left the existing pony wall, which I turned
into a breakfast area, to keep the electric wiring in place. A challenge that I
encountered was that my client wanted to keep the original Saltillo tile that gives her
home it’s Southwestern flair, while having an updated kitchen with a mid-century
modern aesthetic. Ultimately, the vintage Saltillo tile adds a lot of character and interest
to the new kitchen design. To keep things clean and minimal, all of the countertops are
easy-to-clean white quartz. Since most of the cooking will be done on the new
induction stove in the breakfast area, I added a uniquely textured three-dimensional
backsplash to give a more decorative feel. Since my client wanted the kitchen to be
disability compliant, we put the microwave underneath the counter for easy access and
added ample storage space beneath the counters rather than up high. With a full view
of the surrounding rooms, this new kitchen layout feels very open and accessible. The
crisp white cabinets and wall color is accented by a grey island and updated lighting
throughout. Now, my client has a kitchen that feels open and easy to maintain while
being safe and useful for people with disabilities.

Ejemplo de cocina lineal mediterránea de tamaño medio abierta sin isla con armarios con paneles lisos, puertas de armario verdes, encimera de cuarzo compacto, salpicadero blanco, salpicadero de azulejos tipo metro, electrodomésticos con paneles, suelo de baldosas de cerámica, suelo negro y encimeras blancas

Modelo de cocina minimalista de tamaño medio abierta con armarios con paneles lisos, salpicadero de azulejos de cemento, electrodomésticos con paneles, una isla, todos los diseños de techos, fregadero encastrado, puertas de armario de madera clara, encimera de madera, salpicadero blanco, suelo de azulejos de cemento, suelo gris, encimeras grises y pared de piedra

Foto de cocina lineal de estilo americano de tamaño medio abierta con fregadero bajoencimera, armarios con paneles empotrados, puertas de armario de madera en tonos medios, encimera de cuarcita, salpicadero amarillo, salpicadero de azulejos tipo metro, electrodomésticos de acero inoxidable, suelo de baldosas de terracota, una isla, suelo naranja y encimeras multicolor
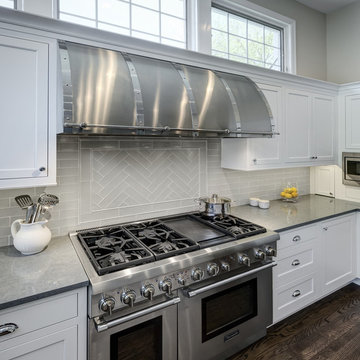
Photography Credit: Dennis Jourdan Photography
Modelo de cocinas en U tradicional de tamaño medio abierto con fregadero sobremueble, armarios con rebordes decorativos, puertas de armario blancas, encimera de cuarzo compacto, salpicadero de azulejos de cerámica, electrodomésticos con paneles, suelo de madera en tonos medios, una isla, suelo marrón, encimeras grises y salpicadero verde
Modelo de cocinas en U tradicional de tamaño medio abierto con fregadero sobremueble, armarios con rebordes decorativos, puertas de armario blancas, encimera de cuarzo compacto, salpicadero de azulejos de cerámica, electrodomésticos con paneles, suelo de madera en tonos medios, una isla, suelo marrón, encimeras grises y salpicadero verde
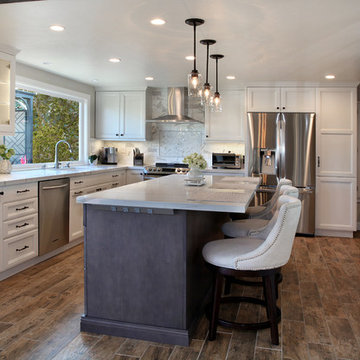
This eclectic kitchen design in Mission Viejo-Lake View brings light into the space through a large window, which is then beautifully reflected in the mirror paneled pantry doors. The mirrors add depth and light to the space, giving the kitchen a bright, airy feel. Glass pendant lights, recessed lighting, and under- and in-cabinet lights complete the multi-layered lighting design.
The Columbia Cabinetry recessed panel kitchen cabinets bring a traditional foundation to the kitchen design. White perimeter cabinetry includes glass front upper cabinets with in cabinet lighting, offering the perfect place to display dishes and glassware. This is beautifully contrasted by gray island cabinetry, all accented by Top Knobs cabinet hardware. The island incorporates seating for casual dining and an angled undercounter power strip.
A white engineered quartz countertop is a stylish and practical complement to the cabinetry. The white and gray theme carries through in the marble backsplash, which brings the natural texture and color of this material to the design. A porcelain tile wood look floor brings warmth to the color scheme, in a durable and easy to maintain material.
Stainless steel appliances feature throughout the design, including the LG refrigerator and range, Sharp microwave drawer, and Zephyr chimney vent hood. A backsplash tile feature design adds a focal point above the range. The beverage center incorporates a Zephyr wine refrigerator. An Allia by Rohl white fireclay undermount sink is positioned facing the large kitchen window that overlooks a stunning view and is accompanied by a pull-down sprayer faucet.
This Mission Viejo-Lake View kitchen design brings together materials, textures, lighting, and complementary colors to create a stunning space. This kitchen is sure to be the center of life in the home, perfect for daily family life, casual dining, sipping a glass of wine while enjoying the view, and entertaining friends.
Photos by Jeri Koegel
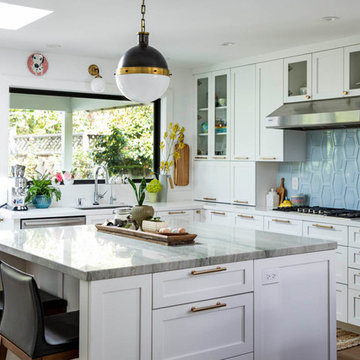
joy coakley photographer
Diseño de cocinas en U clásico renovado de tamaño medio abierto con fregadero bajoencimera, armarios estilo shaker, puertas de armario blancas, encimera de cuarcita, salpicadero azul, salpicadero de azulejos de cerámica, suelo de madera en tonos medios, una isla, electrodomésticos de acero inoxidable, suelo marrón y encimeras grises
Diseño de cocinas en U clásico renovado de tamaño medio abierto con fregadero bajoencimera, armarios estilo shaker, puertas de armario blancas, encimera de cuarcita, salpicadero azul, salpicadero de azulejos de cerámica, suelo de madera en tonos medios, una isla, electrodomésticos de acero inoxidable, suelo marrón y encimeras grises

Stacy Zarin-Goldberg
Modelo de cocina lineal de estilo americano de tamaño medio abierta con fregadero bajoencimera, armarios con paneles empotrados, puertas de armario verdes, encimera de cuarzo compacto, salpicadero gris, salpicadero de azulejos de vidrio, electrodomésticos con paneles, suelo de madera en tonos medios, una isla, suelo marrón y encimeras grises
Modelo de cocina lineal de estilo americano de tamaño medio abierta con fregadero bajoencimera, armarios con paneles empotrados, puertas de armario verdes, encimera de cuarzo compacto, salpicadero gris, salpicadero de azulejos de vidrio, electrodomésticos con paneles, suelo de madera en tonos medios, una isla, suelo marrón y encimeras grises
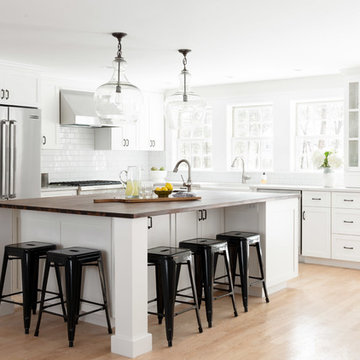
Design & Architecture: Winslow Design
Build: D. McQuillan Construction
Photos: Tamara Flanagan Photography
Photostyling: Beige and Bleu Design Studio
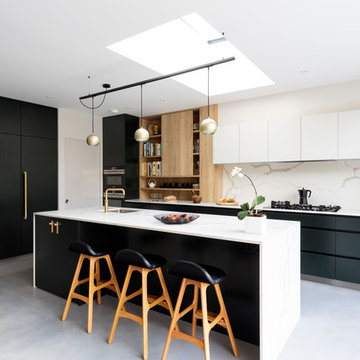
Ejemplo de cocinas en L contemporánea de tamaño medio abierta con fregadero integrado, armarios con paneles lisos, puertas de armario verdes, encimera de acrílico, salpicadero blanco, salpicadero de mármol, electrodomésticos de acero inoxidable, suelo de baldosas de porcelana, una isla, suelo gris y encimeras blancas
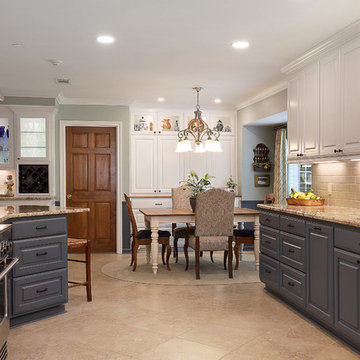
The homeowners invited us in to their home with hopes of updating it's aesthetics, fixing some functional nightmares, and creating an open but still intimate space for small gatherings. Our changes included; removing a large wet bar area, partially removing the wall between the living and kitchen, and opening the formal dining to the kitchen by removing a cased opening between the two rooms. By making these changes, along with many cabinet and appliance location adjustments, a cordially inviting space was achieved. Now the home matches the owner's charm and hospitable spirit.
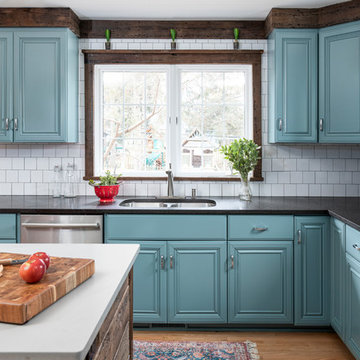
It all started with a retro red fridge. Next came the teal cabinet paint color, and then the custom island made of reclaimed wood. Of course there is also the shiplap on the ceiling, the 3 different pendant lights, the concrete quartz countertop, and the retro stools. The sum of the parts equals a kitchen that is second to none!
Photo: Picture Perfect House
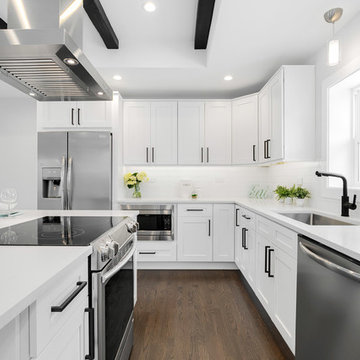
Diseño de cocinas en L minimalista de tamaño medio abierta con fregadero bajoencimera, armarios estilo shaker, puertas de armario blancas, encimera de cuarzo compacto, salpicadero blanco, salpicadero de azulejos tipo metro, electrodomésticos de acero inoxidable, suelo de madera en tonos medios, una isla, suelo marrón y encimeras blancas
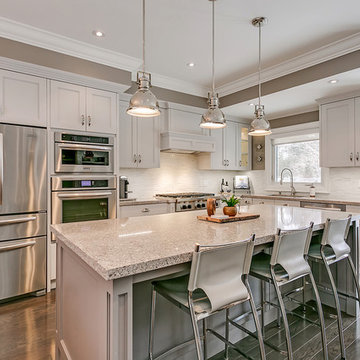
Imagen de cocinas en L clásica renovada de tamaño medio abierta con fregadero bajoencimera, armarios estilo shaker, puertas de armario blancas, encimera de cuarzo compacto, salpicadero blanco, salpicadero de azulejos en listel, electrodomésticos de acero inoxidable, una isla y encimeras multicolor
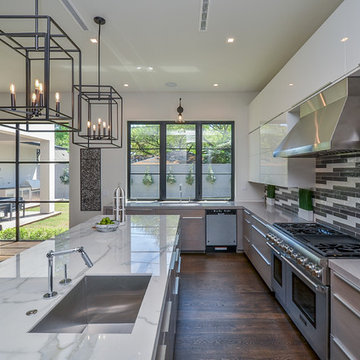
Imagen de cocinas en L tradicional renovada de tamaño medio abierta con fregadero de un seno, armarios con paneles lisos, puertas de armario blancas, encimera de mármol, salpicadero multicolor, salpicadero de azulejos de vidrio, electrodomésticos de acero inoxidable, suelo de madera en tonos medios, una isla y encimeras blancas
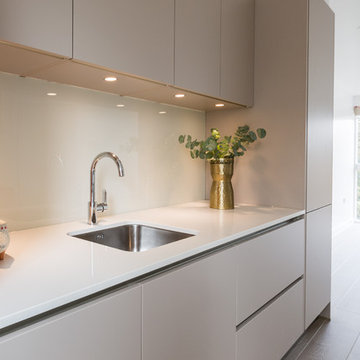
We designed, supplied and fitted these modern, handleless kitchens for a residential development consisting of 9 Blocks with a total 71 flats. A selection of 1 & 2 bedroom apartments in the heart of Forest Hill.
Photography: Marcél Baumhauer da Silva

Derrière le salon se trouve la nouvelle cuisine
(anciennement une chambre) entièrement dessinée par KAST DESIGN. Un grand monolithe gris foncé en granit prend place au centre de la pièce, posé sur d’authentiques carreaux de ciment associés au parquet d’origine en point de Hongrie.
INA MALEC PHOTOGRAPHIE
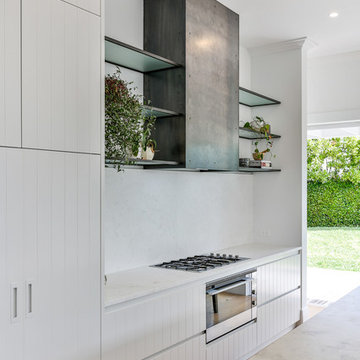
While the traditional bones of the house were maintained the kitchen provides a sleek and modern contrast with Carrara marble tiling and benchtops with a striking black corten steel rangehood and floating wire mesh glass shelves.
Jamie Corbel
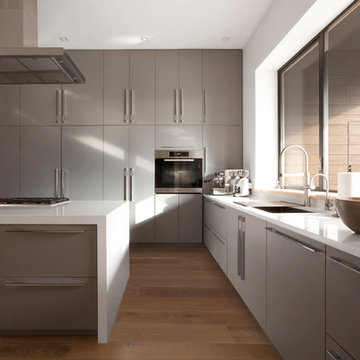
Minimal modern kitchen with orange niche accent adjacent to industrial modern stair with open risers - Architect: HAUS | Architecture For Modern Lifestyles with Joe Trojanowski Architect PC - General Contractor: Illinois Designers & Builders - Photography: HAUS
135.074 ideas para cocinas de tamaño medio abiertas
7