134.978 ideas para cocinas de tamaño medio abiertas
Filtrar por
Presupuesto
Ordenar por:Popular hoy
61 - 80 de 134.978 fotos

Architect: Richard Warner
General Contractor: Allen Construction
Photo Credit: Jim Bartsch
Award Winner: Master Design Awards, Best of Show
Ejemplo de cocina actual de tamaño medio abierta con armarios con paneles lisos, puertas de armario de madera oscura, encimera de cuarzo compacto, salpicadero blanco, electrodomésticos con paneles y suelo de madera clara
Ejemplo de cocina actual de tamaño medio abierta con armarios con paneles lisos, puertas de armario de madera oscura, encimera de cuarzo compacto, salpicadero blanco, electrodomésticos con paneles y suelo de madera clara
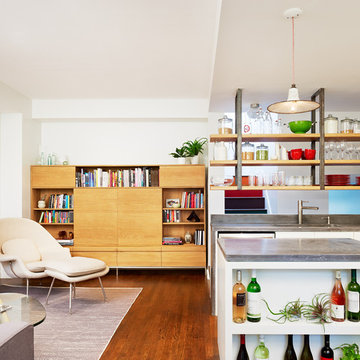
Open plan kitchen and living room with custom kitchen island that includes wine storage. Open shelving mounted on steel brackets support dishes and provide for light from above.
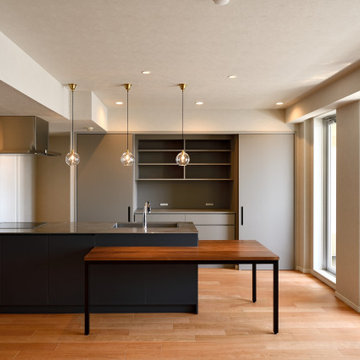
Modelo de cocina lineal y gris y negra moderna de tamaño medio abierta con fregadero bajoencimera, armarios con paneles lisos, puertas de armario grises, encimera de cuarzo compacto, salpicadero verde, puertas de machihembrado, electrodomésticos negros, suelo de madera en tonos medios, península, suelo marrón, encimeras grises y papel pintado

White Kitchen in East Cobb Modern Home.
Brass hardware.
Interior design credit: Design & Curations
Photo by Elizabeth Lauren Granger Photography
Diseño de cocina lineal tradicional renovada de tamaño medio abierta con fregadero sobremueble, armarios con paneles lisos, puertas de armario blancas, encimera de cuarzo compacto, salpicadero multicolor, salpicadero de azulejos de cerámica, electrodomésticos blancos, suelo de mármol, una isla, suelo blanco y encimeras blancas
Diseño de cocina lineal tradicional renovada de tamaño medio abierta con fregadero sobremueble, armarios con paneles lisos, puertas de armario blancas, encimera de cuarzo compacto, salpicadero multicolor, salpicadero de azulejos de cerámica, electrodomésticos blancos, suelo de mármol, una isla, suelo blanco y encimeras blancas

Dans cette cuisine, on retrouve les façades vertes de gris fusionnant avec les façades en bois, réhaussées par des poignées en métal noir, offrant un design épuré.
Cette composition crée un équilibre visuel parfait, souligné par le plan de travail « Ethereal Glow » en quartz de chez @easyplan.

Imagen de cocinas en U escandinavo de tamaño medio abierto sin isla con armarios con paneles lisos, puertas de armario grises, encimera de cuarcita, salpicadero verde, puertas de cuarzo sintético, electrodomésticos con paneles, suelo de baldosas de porcelana, suelo gris y encimeras grises
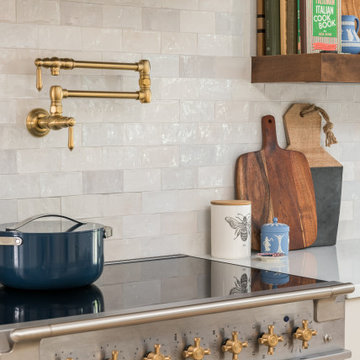
Ejemplo de cocinas en L clásica renovada de tamaño medio abierta con fregadero sobremueble, armarios estilo shaker, puertas de armario beige, encimera de cuarzo compacto, salpicadero beige, salpicadero de azulejos de porcelana, electrodomésticos con paneles, suelo vinílico, península, suelo marrón y encimeras blancas

With its painted shaker-style cabinets featuring our bespoke inset handles, this kitchen is a visual delight. The island stands out in a captivating dark green tone (Pompeian Ash by Little Greene) while the main cabinetry is graced with a lighter shade (Little Greene's Slaked Lime Deep). Embracing functionality, the pantry to the right of the kitchen is a storage haven, ensuring a tidy kitchen by concealing any chaos.

Foto de cocina abovedada retro de tamaño medio abierta con fregadero bajoencimera, armarios con paneles lisos, puertas de armario marrones, encimera de cuarzo compacto, salpicadero azul, salpicadero de azulejos de cerámica, electrodomésticos de acero inoxidable, suelo de madera clara, una isla, suelo marrón y encimeras blancas

In designing the new layout for the kitchen, we decided to remove the pantry closet and expand into the former eat-in area. This gave us the opportunity to create a beautifully functional island with plenty of seating and prep space for multiple cooks in the kitchen. We were all still in love with the walnut flooring we installed during the first phase of this project and opted to lean into the classic tones and bring them into the cabinetry scheme. To balance all those gorgeous warm grains, we cooled the space down with a spunky hand painted tile that enlivens the space.
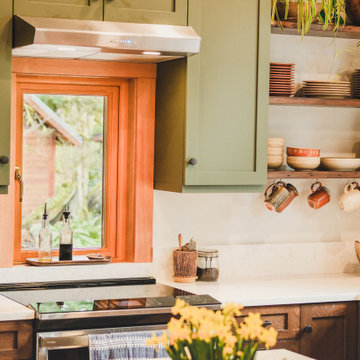
Craftsman Shaker Kitchen with Red Oak lower cabinets with a Dark Oak finish and Sage green uppers. Cabinetry is from Merit Custom Cabinetry. Countertops are engineered quartz from MSI, wood shelving is Reclaimed Douglas Fir with a dark walnut stain and polyurethane finish.

Looking to create a showstopper kitchen that is warm and comfortable, this space combines two beautiful colours; Slate Blue and Vintage Pink to create a space that ties in with the colour scheme of the open-plan living area, while remaining practical.

Foto de cocina lineal tradicional renovada de tamaño medio abierta con armarios estilo shaker, puertas de armario verdes, encimera de mármol, electrodomésticos de acero inoxidable, una isla y encimeras multicolor

Project SilverOaks' earthy kitchen brings colour into the kitchen to break up the space with its navy-blue panelled island. What could have been standard kitchen island corners was taken to the next level by bringing in curves and open shelving! The rounded kitchen island corners and countertop brings softness to the kitchen space and maximizes functionality. The kitchen island’s ‘corner’ open shelving allows for a personal touch by being able to display décor, cookbooks, or even a family picture!
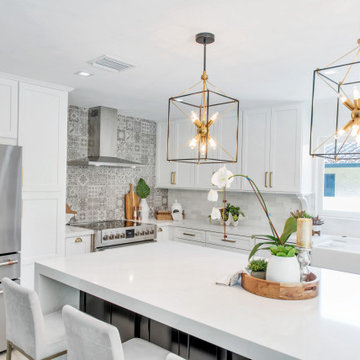
A South Florida home gets updated with the latest trends in Kitchen Design featuring Shaker Cabinets, a Black Island, Stunning Pendants, Spanish Accent Tile and Modern Floating Shelves.

Blue-green and white kitchen with timber details. recessed pull handles and kickers in contrasting colours.
Diseño de cocinas en U contemporáneo de tamaño medio abierto con fregadero bajoencimera, armarios con paneles lisos, puertas de armario azules, encimera de acrílico, salpicadero verde, salpicadero de azulejos de cerámica, electrodomésticos negros, suelo de madera en tonos medios, una isla, suelo beige y encimeras blancas
Diseño de cocinas en U contemporáneo de tamaño medio abierto con fregadero bajoencimera, armarios con paneles lisos, puertas de armario azules, encimera de acrílico, salpicadero verde, salpicadero de azulejos de cerámica, electrodomésticos negros, suelo de madera en tonos medios, una isla, suelo beige y encimeras blancas

Faire l’acquisition de surfaces sous les toits nécessite parfois une faculté de projection importante, ce qui fut le cas pour nos clients du projet Timbaud.
Initialement configuré en deux « chambres de bonnes », la réunion de ces deux dernières et l’ouverture des volumes a permis de transformer l’ensemble en un appartement deux pièces très fonctionnel et lumineux.
Avec presque 41m2 au sol (29m2 carrez), les rangements ont été maximisés dans tous les espaces avec notamment un grand dressing dans la chambre, la cuisine ouverte sur le salon séjour, et la salle d’eau séparée des sanitaires, le tout baigné de lumière naturelle avec une vue dégagée sur les toits de Paris.
Tout en prenant en considération les problématiques liées au diagnostic énergétique initialement très faible, cette rénovation allie esthétisme, optimisation et performances actuelles dans un soucis du détail pour cet appartement destiné à la location.

The light and modern open plan kitchen, dining and living room allows the family to spend time together.
Imagen de cocina contemporánea de tamaño medio abierta con fregadero encastrado, armarios con paneles lisos, puertas de armario verdes, encimera de acrílico, salpicadero negro, salpicadero de azulejos de cerámica, electrodomésticos negros, suelo de madera clara, una isla, suelo marrón y encimeras blancas
Imagen de cocina contemporánea de tamaño medio abierta con fregadero encastrado, armarios con paneles lisos, puertas de armario verdes, encimera de acrílico, salpicadero negro, salpicadero de azulejos de cerámica, electrodomésticos negros, suelo de madera clara, una isla, suelo marrón y encimeras blancas

These homeowners were ready to update the home they had built when their girls were young. This was not a full gut remodel. The perimeter cabinetry mostly stayed but got new doors and height added at the top. The island and tall wood stained cabinet to the left of the sink are new and custom built and I hand-drew the design of the new range hood. The beautiful reeded detail came from our idea to add this special element to the new island and cabinetry. Bringing it over to the hood just tied everything together. We were so in love with this stunning Quartzite we chose for the countertops we wanted to feature it further in a custom apron-front sink. We were in love with the look of Zellige tile and it seemed like the perfect space to use it in.

cucina con isola
Modelo de cocina lineal contemporánea de tamaño medio abierta con fregadero de un seno, armarios con paneles lisos, puertas de armario azules, encimera de mármol, salpicadero blanco, salpicadero de azulejos de cerámica, suelo de madera clara, una isla, suelo marrón y encimeras blancas
Modelo de cocina lineal contemporánea de tamaño medio abierta con fregadero de un seno, armarios con paneles lisos, puertas de armario azules, encimera de mármol, salpicadero blanco, salpicadero de azulejos de cerámica, suelo de madera clara, una isla, suelo marrón y encimeras blancas
134.978 ideas para cocinas de tamaño medio abiertas
4