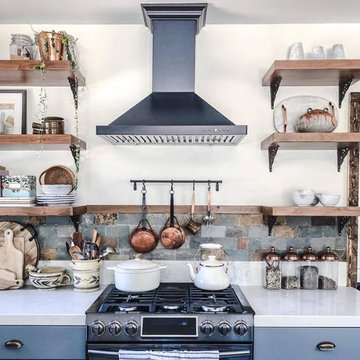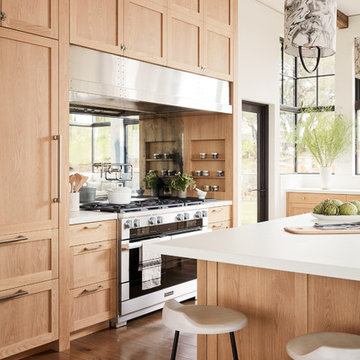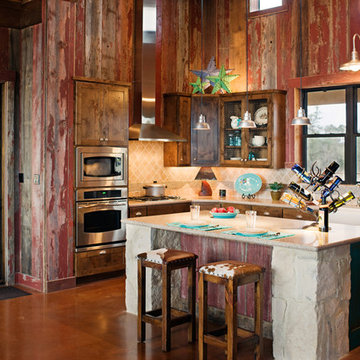20.900 ideas para cocinas de estilo de casa de campo
Filtrar por
Presupuesto
Ordenar por:Popular hoy
1 - 20 de 20.900 fotos

Foto de cocina de estilo de casa de campo grande abierta con fregadero sobremueble, armarios estilo shaker, encimera de cuarzo compacto, salpicadero rojo, salpicadero de ladrillos, electrodomésticos con paneles, suelo de madera clara, una isla, puertas de armario verdes, suelo beige y encimeras blancas

Modern functionality with a vintage farmhouse style makes this the perfect kitchen featuring marble counter tops, subway tile backsplash, SubZero and Wolf appliances, custom cabinetry, white oak floating shelves and engineered wide plank, oak flooring.

Photo by: Warren Lieb
Imagen de cocina campestre con encimera de acero inoxidable, electrodomésticos blancos, armarios con paneles empotrados y cortinas
Imagen de cocina campestre con encimera de acero inoxidable, electrodomésticos blancos, armarios con paneles empotrados y cortinas
Encuentra al profesional adecuado para tu proyecto

Ejemplo de cocinas en L campestre con armarios estilo shaker, puertas de armario blancas, encimera de madera, salpicadero blanco, electrodomésticos de acero inoxidable, suelo de madera en tonos medios, una isla, suelo marrón y encimeras beige

Imagen de cocinas en L de estilo de casa de campo de tamaño medio con fregadero sobremueble, armarios estilo shaker, puertas de armario blancas, encimera de madera, salpicadero blanco, salpicadero de azulejos tipo metro, electrodomésticos de acero inoxidable, suelo de madera oscura, una isla, suelo marrón y encimeras marrones

Imagen de cocina campestre grande con fregadero sobremueble, armarios con paneles empotrados, puertas de armario blancas, encimera de madera, salpicadero blanco, salpicadero de azulejos tipo metro, electrodomésticos de acero inoxidable, suelo de madera en tonos medios, una isla, suelo marrón y encimeras marrones

This unique farmhouse kitchen is a throw-back to the simple yet elegant white 3x6 subway tile, glass cabinetry, and spacious 12 foot white quartz island. With a farmhouse apron front sink and a 36" cooktop, this kitchen is a dreamy place to whip up some comfort food. Peek out the exterior windows and see a beautiful pergola that will be perfect to entertain your guests.

Kimberly Muto
Foto de cocina comedor de estilo de casa de campo grande con una isla, fregadero bajoencimera, armarios con paneles empotrados, puertas de armario blancas, encimera de cuarzo compacto, salpicadero verde, salpicadero de mármol, electrodomésticos de acero inoxidable, suelo de pizarra y suelo negro
Foto de cocina comedor de estilo de casa de campo grande con una isla, fregadero bajoencimera, armarios con paneles empotrados, puertas de armario blancas, encimera de cuarzo compacto, salpicadero verde, salpicadero de mármol, electrodomésticos de acero inoxidable, suelo de pizarra y suelo negro

Studio KW Photography Designed by: Masterpiece Design Group
Foto de cocina campestre con fregadero encastrado, armarios con paneles empotrados, puertas de armario blancas, encimera de cuarcita, salpicadero verde, salpicadero de azulejos de vidrio, electrodomésticos de acero inoxidable, suelo de madera en tonos medios, una isla, suelo marrón y encimeras grises
Foto de cocina campestre con fregadero encastrado, armarios con paneles empotrados, puertas de armario blancas, encimera de cuarcita, salpicadero verde, salpicadero de azulejos de vidrio, electrodomésticos de acero inoxidable, suelo de madera en tonos medios, una isla, suelo marrón y encimeras grises

In the prestigious Enatai neighborhood in Bellevue, this mid 90’s home was in need of updating. Bringing this home from a bleak spec project to the feeling of a luxurious custom home took partnering with an amazing interior designer and our specialists in every field. Everything about this home now fits the life and style of the homeowner and is a balance of the finer things with quaint farmhouse styling.
RW Anderson Homes is the premier home builder and remodeler in the Seattle and Bellevue area. Distinguished by their excellent team, and attention to detail, RW Anderson delivers a custom tailored experience for every customer. Their service to clients has earned them a great reputation in the industry for taking care of their customers.
Working with RW Anderson Homes is very easy. Their office and design team work tirelessly to maximize your goals and dreams in order to create finished spaces that aren’t only beautiful, but highly functional for every customer. In an industry known for false promises and the unexpected, the team at RW Anderson is professional and works to present a clear and concise strategy for every project. They take pride in their references and the amount of direct referrals they receive from past clients.
RW Anderson Homes would love the opportunity to talk with you about your home or remodel project today. Estimates and consultations are always free. Call us now at 206-383-8084 or email Ryan@rwandersonhomes.com.

Ejemplo de cocinas en U de estilo de casa de campo de tamaño medio abierto con fregadero sobremueble, armarios estilo shaker, puertas de armario grises, salpicadero blanco, salpicadero de azulejos tipo metro, electrodomésticos de acero inoxidable, suelo de madera en tonos medios, península, encimera de cuarcita y suelo marrón

deVOL Kitchens
Imagen de cocina de estilo de casa de campo de tamaño medio de obra sin isla con fregadero sobremueble, armarios estilo shaker, puertas de armario azules, encimera de madera, electrodomésticos de acero inoxidable y suelo de piedra caliza
Imagen de cocina de estilo de casa de campo de tamaño medio de obra sin isla con fregadero sobremueble, armarios estilo shaker, puertas de armario azules, encimera de madera, electrodomésticos de acero inoxidable y suelo de piedra caliza

Karen Swanson, owner of New England Design Works in Manchester, MA keeps designing award winning Pennville Custom Cabinetry kitchens. You may remember that earlier this year, Karen won both the regional Sub-Zero Design Contest and the National Kitchen & Bath Association's medium kitchen of the year.
nedesignworks@gmail.com
978.500.1096.

The Back Bay House is comprised of two main structures, a nocturnal wing and a daytime wing, joined by a glass gallery space. The daytime wing maintains an informal living arrangement that includes the dining space placed in an intimate alcove, a large country kitchen and relaxing seating area which opens to a classic covered porch and on to the water’s edge. The nocturnal wing houses three bedrooms. The master at the water side enjoys views and sounds of the wildlife and the shore while the two subordinate bedrooms soak in views of the garden and neighboring meadow.
To bookend the scale and mass of the house, a whimsical tower was included to the nocturnal wing. The tower accommodates flex space for a bunk room, office or studio space. Materials and detailing of this house are based on a classic cottage vernacular language found in these sorts of buildings constructed in pre-war north america and harken back to a simpler time and scale. Eastern white cedar shingles, white painted trim and moulding collectively add a layer of texture and richness not found in today’s lexicon of detail. The house is 1,628 sf plus a 228 sf tower and a detached, two car garage which employs massing, detail and scale to allow the main house to read as dominant but not overbearing.
Designed by BC&J Architecture.

A blend of traditional elements with modern. Materials are selected for their ability to grow more beautiful with age.
Diseño de cocina de estilo de casa de campo de obra con electrodomésticos de acero inoxidable, fregadero sobremueble y encimera de esteatita
Diseño de cocina de estilo de casa de campo de obra con electrodomésticos de acero inoxidable, fregadero sobremueble y encimera de esteatita

The Oil-Rubbed Bronze Range Hood 8KBB looks like it was made for this beautiful kitchen!
Ejemplo de cocina campestre de tamaño medio
Ejemplo de cocina campestre de tamaño medio

It’s always a blessing when your clients become friends - and that’s exactly what blossomed out of this two-phase remodel (along with three transformed spaces!). These clients were such a joy to work with and made what, at times, was a challenging job feel seamless. This project consisted of two phases, the first being a reconfiguration and update of their master bathroom, guest bathroom, and hallway closets, and the second a kitchen remodel.
In keeping with the style of the home, we decided to run with what we called “traditional with farmhouse charm” – warm wood tones, cement tile, traditional patterns, and you can’t forget the pops of color! The master bathroom airs on the masculine side with a mostly black, white, and wood color palette, while the powder room is very feminine with pastel colors.
When the bathroom projects were wrapped, it didn’t take long before we moved on to the kitchen. The kitchen already had a nice flow, so we didn’t need to move any plumbing or appliances. Instead, we just gave it the facelift it deserved! We wanted to continue the farmhouse charm and landed on a gorgeous terracotta and ceramic hand-painted tile for the backsplash, concrete look-alike quartz countertops, and two-toned cabinets while keeping the existing hardwood floors. We also removed some upper cabinets that blocked the view from the kitchen into the dining and living room area, resulting in a coveted open concept floor plan.
Our clients have always loved to entertain, but now with the remodel complete, they are hosting more than ever, enjoying every second they have in their home.
---
Project designed by interior design studio Kimberlee Marie Interiors. They serve the Seattle metro area including Seattle, Bellevue, Kirkland, Medina, Clyde Hill, and Hunts Point.
For more about Kimberlee Marie Interiors, see here: https://www.kimberleemarie.com/
To learn more about this project, see here
https://www.kimberleemarie.com/kirkland-remodel-1
20.900 ideas para cocinas de estilo de casa de campo

Modelo de cocinas en L de estilo de casa de campo grande abierta con fregadero sobremueble, armarios estilo shaker, puertas de armario blancas, encimera de cuarzo compacto, salpicadero blanco, salpicadero de azulejos tipo metro, electrodomésticos de acero inoxidable, suelo de madera clara, una isla, suelo beige y encimeras blancas
1

