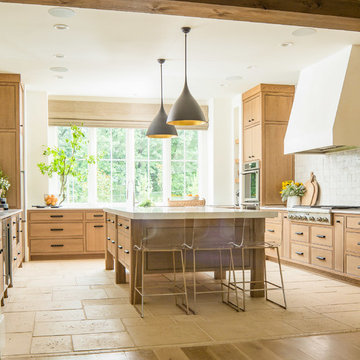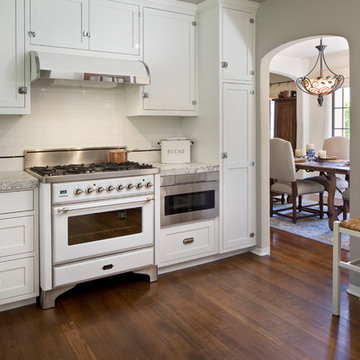5.238 ideas para cocinas mediterráneas
Filtrar por
Presupuesto
Ordenar por:Popular hoy
1 - 20 de 5238 fotos
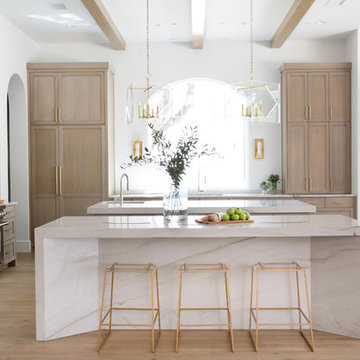
Photography by Buff Strickland
Imagen de cocina mediterránea con fregadero bajoencimera, armarios estilo shaker, puertas de armario de madera clara, electrodomésticos de acero inoxidable, suelo de madera clara, dos o más islas y encimeras blancas
Imagen de cocina mediterránea con fregadero bajoencimera, armarios estilo shaker, puertas de armario de madera clara, electrodomésticos de acero inoxidable, suelo de madera clara, dos o más islas y encimeras blancas
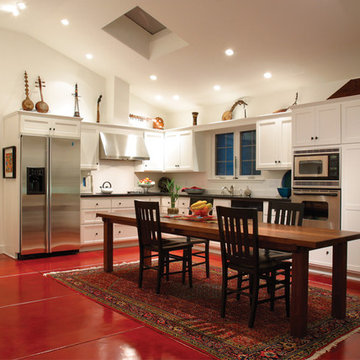
Imagen de cocinas en L mediterránea con electrodomésticos de acero inoxidable, armarios estilo shaker, puertas de armario blancas y suelo rojo
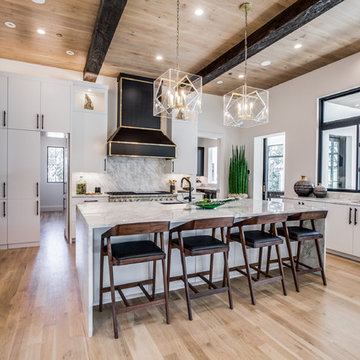
A contemporary kitchen with touches of modern. The contrast of the stained dark wood beams with the light engineered wood on the ceiling is a stunning feature. The hardware is large and strong- black in the main area and brass in the secondary kitchen. The butler's kitchen has black cabinets with brass hardware for contrast. Black venti hood with gold brass accents. Island Pendants from Hudson Valley Lighting.
Encuentra al profesional adecuado para tu proyecto
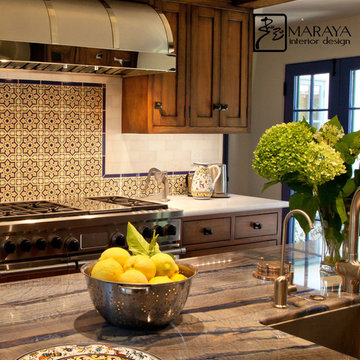
Revitalize, update, and addition on a 1920's Old California home, thought to be a real George Washington Smith in Ojai, California. Wide, thick plaster arches, old farm paintings, comfortable, ranchy furniture give this place a real old world Spanish charm. Hand kotted antique rugs and fine bench made new furniture reflects the original style of Santa Barbara, CA, giving the sense this place is completely original. And much of it is, although it has been completely revamped, adding a larger stair case, wide arches, new master suite including a sitting room with a tv. Maraya Interiors completely changed the kitchen, adding new cabinetry, a blue granite island, and custom made terra cotta tile in multiple shapes and sizes. The home has a dining room for larger gatherings, and a small kitchen table for intimate family breakfasts. A high living room ceiling has been imitated in the new master suite with very large steel windows through out.
Project Location: Ojai, CA. Designed by Maraya Interior Design. From their beautiful resort town of Ojai, they serve clients in Montecito, Hope Ranch, Malibu, Westlake and Calabasas, across the tri-county areas of Santa Barbara, Ventura and Los Angeles, south to Hidden Hills- north through Solvang and more.
Bob Easton, Architect

Beautiful Spanish Farmhouse kitchen remodel by designer Larissa Hicks.
Foto de cocinas en L mediterránea grande con fregadero sobremueble, encimera de granito, salpicadero blanco, salpicadero de azulejos de cerámica, electrodomésticos de acero inoxidable, suelo de baldosas de cerámica, una isla, encimeras grises, armarios con paneles con relieve, suelo multicolor y puertas de armario blancas
Foto de cocinas en L mediterránea grande con fregadero sobremueble, encimera de granito, salpicadero blanco, salpicadero de azulejos de cerámica, electrodomésticos de acero inoxidable, suelo de baldosas de cerámica, una isla, encimeras grises, armarios con paneles con relieve, suelo multicolor y puertas de armario blancas
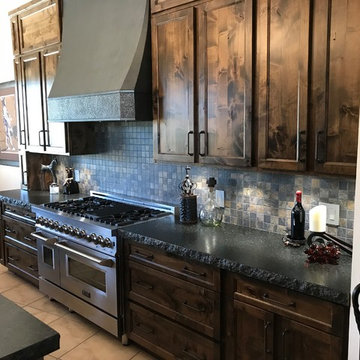
The Zline stainless steel range is a great addition to this kitchen!
Modelo de cocina mediterránea grande
Modelo de cocina mediterránea grande

Diseño de cocina mediterránea abierta con fregadero de doble seno, armarios estilo shaker, puertas de armario blancas, salpicadero beige, electrodomésticos de acero inoxidable, suelo de baldosas de terracota, una isla y suelo marrón
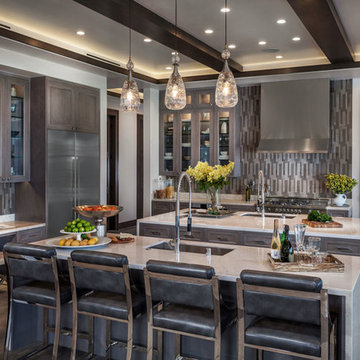
Imagen de cocina mediterránea con fregadero bajoencimera, armarios tipo vitrina, puertas de armario de madera en tonos medios, electrodomésticos de acero inoxidable, suelo de madera oscura, dos o más islas, suelo marrón y barras de cocina
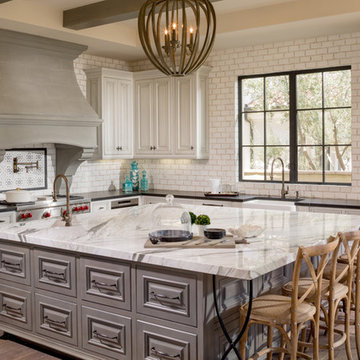
Modelo de cocinas en L mediterránea de tamaño medio con fregadero sobremueble, armarios con paneles con relieve, puertas de armario blancas, salpicadero blanco, electrodomésticos de acero inoxidable, suelo de madera en tonos medios, una isla, encimera de acrílico y salpicadero de azulejos tipo metro
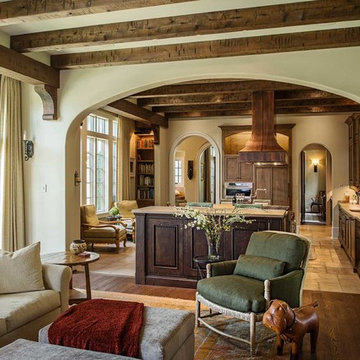
With architectural influences from the desert southwest, this new home is located on an unusually shaped site that’s surrounded by other residences. The project was designed to create a private, compound feeling to allow the home to tuck into the surrounding vegetation. As the new landscaping matures, the home will gradually become almost invisible–a hidden retreat in a densely populated area. After evaluating other cladding options to Integrity Ultrex fiberglass for the 37 windows, the choice became obvious. Integrity came out ahead when comparing performance, cost and timelines along with aesthetic considerations. Integrity’s desirable exterior color and availability of a wide variety of shapes, styles and configurations made the choice a simple one.
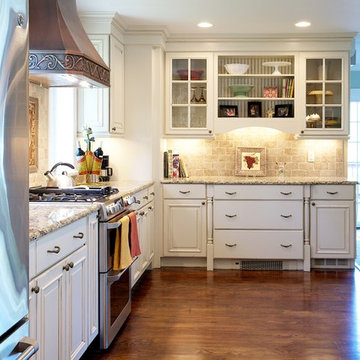
Modelo de cocinas en U mediterráneo de tamaño medio abierto con armarios con paneles con relieve, puertas de armario blancas, salpicadero beige, electrodomésticos de acero inoxidable, fregadero bajoencimera, encimera de granito, salpicadero de azulejos de cerámica, suelo de madera en tonos medios, península y suelo marrón
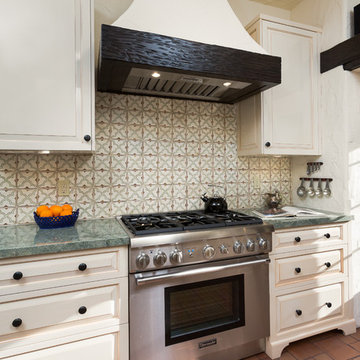
Kitchen Range and Hood with Custom Cabinets.
October 2013.
Diseño de cocina lineal mediterránea de tamaño medio cerrada con fregadero bajoencimera, armarios con paneles con relieve, puertas de armario blancas, encimera de mármol, salpicadero multicolor, salpicadero de azulejos de cerámica, suelo de baldosas de terracota y suelo marrón
Diseño de cocina lineal mediterránea de tamaño medio cerrada con fregadero bajoencimera, armarios con paneles con relieve, puertas de armario blancas, encimera de mármol, salpicadero multicolor, salpicadero de azulejos de cerámica, suelo de baldosas de terracota y suelo marrón
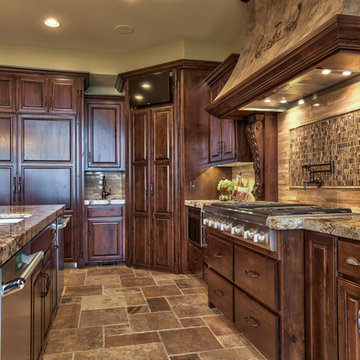
Amoura Productions
Modelo de cocinas en L mediterránea grande abierta con fregadero de doble seno, armarios con paneles con relieve, puertas de armario de madera en tonos medios, encimera de granito, salpicadero beige, salpicadero de azulejos de piedra, electrodomésticos de acero inoxidable, suelo de pizarra, una isla y suelo beige
Modelo de cocinas en L mediterránea grande abierta con fregadero de doble seno, armarios con paneles con relieve, puertas de armario de madera en tonos medios, encimera de granito, salpicadero beige, salpicadero de azulejos de piedra, electrodomésticos de acero inoxidable, suelo de pizarra, una isla y suelo beige
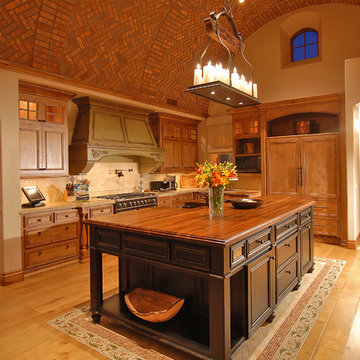
Brick barrel vault ceiling in kitchen, custom mill-work, custom wood floor with stone inlay
Modelo de cocina mediterránea con encimera de madera
Modelo de cocina mediterránea con encimera de madera
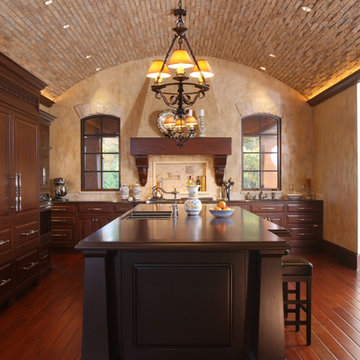
Leave a legacy. Reminiscent of Tuscan villas and country homes that dot the lush Italian countryside, this enduring European-style design features a lush brick courtyard with fountain, a stucco and stone exterior and a classic clay tile roof. Roman arches, arched windows, limestone accents and exterior columns add to its timeless and traditional appeal.
The equally distinctive first floor features a heart-of-the-home kitchen with a barrel-vaulted ceiling covering a large central island and a sitting/hearth room with fireplace. Also featured are a formal dining room, a large living room with a beamed and sloped ceiling and adjacent screened-in porch and a handy pantry or sewing room. Rounding out the first-floor offerings are an exercise room and a large master bedroom suite with his-and-hers closets. A covered terrace off the master bedroom offers a private getaway. Other nearby outdoor spaces include a large pergola and terrace and twin two-car garages.
The spacious lower-level includes a billiards area, home theater, a hearth room with fireplace that opens out into a spacious patio, a handy kitchenette and two additional bedroom suites. You’ll also find a nearby playroom/bunk room and adjacent laundry.
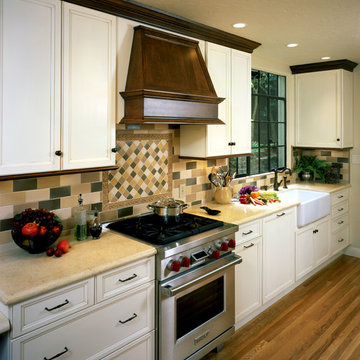
This traditional country kitchen remodel by our Lafayette studio showcases a charming aesthetic with classic elements. The clean apron sink and farmhouse faucet perfectly complement the white custom cabinetry and ceramic tile backsplash, while the contrasting range hood adds a touch of sophistication. The kitchen peninsula provides bar stool seating and built-in wine storage, making it perfect for entertaining. With its blend of style and functionality, this kitchen is the heart of the home.
---
Project by Douglah Designs. Their Lafayette-based design-build studio serves San Francisco's East Bay areas, including Orinda, Moraga, Walnut Creek, Danville, Alamo Oaks, Diablo, Dublin, Pleasanton, Berkeley, Oakland, and Piedmont.
For more about Douglah Designs, click here: http://douglahdesigns.com/
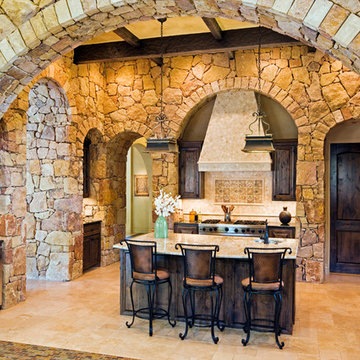
Ejemplo de cocinas en L mediterránea con armarios con paneles con relieve, puertas de armario de madera en tonos medios y electrodomésticos de acero inoxidable
5.238 ideas para cocinas mediterráneas
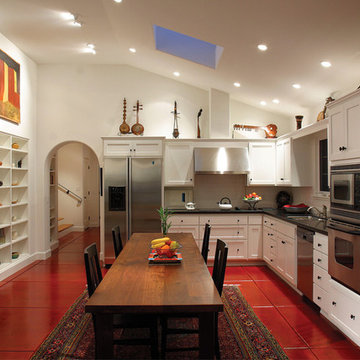
Modelo de cocinas en L mediterránea con armarios estilo shaker, puertas de armario blancas, electrodomésticos de acero inoxidable y suelo rojo
1
