11.415 ideas para cocinas de estilo de casa de campo con armarios con paneles empotrados
Filtrar por
Presupuesto
Ordenar por:Popular hoy
161 - 180 de 11.415 fotos
Artículo 1 de 3
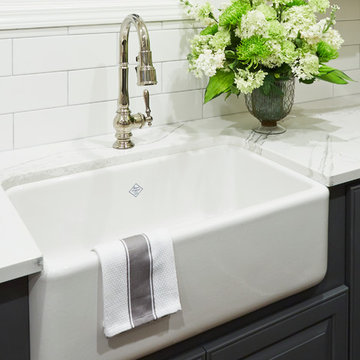
Photography by Mike Kaskel Photography
Foto de cocinas en U de estilo de casa de campo pequeño abierto con fregadero sobremueble, armarios con paneles empotrados, puertas de armario grises, encimera de cuarzo compacto, salpicadero blanco, salpicadero de azulejos tipo metro, electrodomésticos de acero inoxidable, suelo de madera oscura y península
Foto de cocinas en U de estilo de casa de campo pequeño abierto con fregadero sobremueble, armarios con paneles empotrados, puertas de armario grises, encimera de cuarzo compacto, salpicadero blanco, salpicadero de azulejos tipo metro, electrodomésticos de acero inoxidable, suelo de madera oscura y península

usfloorsllc.com
Foto de cocinas en L de estilo de casa de campo extra grande cerrada con fregadero sobremueble, armarios con paneles empotrados, puertas de armario blancas, encimera de mármol, salpicadero blanco, salpicadero de azulejos tipo metro, electrodomésticos de acero inoxidable, suelo de corcho y una isla
Foto de cocinas en L de estilo de casa de campo extra grande cerrada con fregadero sobremueble, armarios con paneles empotrados, puertas de armario blancas, encimera de mármol, salpicadero blanco, salpicadero de azulejos tipo metro, electrodomésticos de acero inoxidable, suelo de corcho y una isla

Large, individually designed kitchen and family living space, in light, spacious orangery.
Diseño de cocina campestre grande abierta con armarios con paneles empotrados, encimera de cuarcita, electrodomésticos con paneles, suelo de baldosas de cerámica, una isla, fregadero bajoencimera, puertas de armario azules y salpicadero beige
Diseño de cocina campestre grande abierta con armarios con paneles empotrados, encimera de cuarcita, electrodomésticos con paneles, suelo de baldosas de cerámica, una isla, fregadero bajoencimera, puertas de armario azules y salpicadero beige
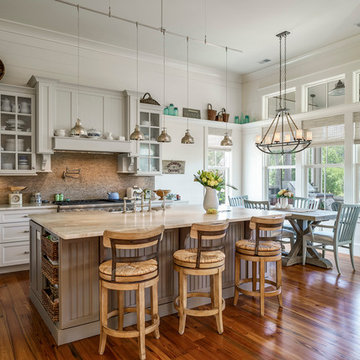
Photo: Tom Jenkins
TomJenkinsFIlms.com
Imagen de cocina de estilo de casa de campo grande con fregadero sobremueble, armarios con paneles empotrados, suelo de madera en tonos medios y una isla
Imagen de cocina de estilo de casa de campo grande con fregadero sobremueble, armarios con paneles empotrados, suelo de madera en tonos medios y una isla
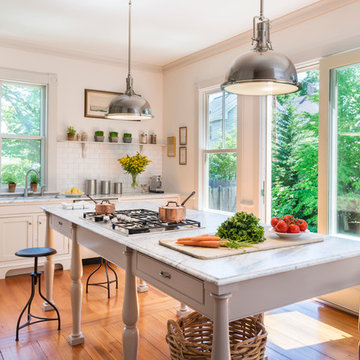
Foto de cocina campestre grande abierta con fregadero bajoencimera, armarios con paneles empotrados, puertas de armario grises, encimera de mármol, salpicadero blanco, salpicadero de azulejos tipo metro, suelo de madera en tonos medios, una isla y suelo marrón
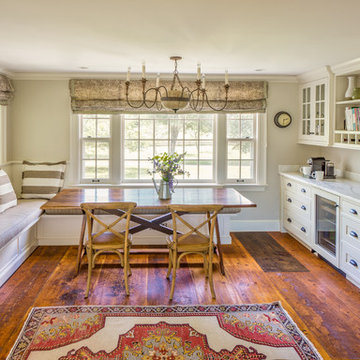
This modern farmhouse kitchen was created to match the style and feel of the rest of the historic house built in the 1700s. Reclaimed flooring and counters, white fully custom Grabill cabinets, a farmhouse sink, and marble counters complete this lovely kitchen. Design and Installation by Main Street at Botellos. Photography by Eric Roth.
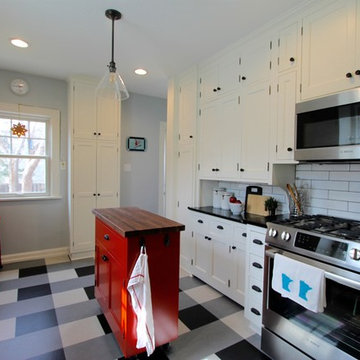
This was a craftsman style home with a funky kitchen layout. The homeowners wanted to keep the existing cabinets so new cabinets were added to match existing and it created more storage and countertop space. A patterned floor tile layout and pops of red made this a fun space! Construction by Next Era Construction.
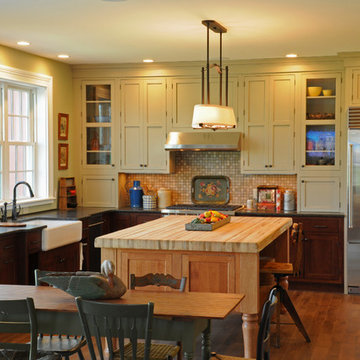
Gourmet kitchen with furniture style island
Ejemplo de cocina de estilo de casa de campo de tamaño medio con fregadero sobremueble, armarios con paneles empotrados, puertas de armario verdes, salpicadero beige, electrodomésticos de acero inoxidable, suelo de madera en tonos medios y una isla
Ejemplo de cocina de estilo de casa de campo de tamaño medio con fregadero sobremueble, armarios con paneles empotrados, puertas de armario verdes, salpicadero beige, electrodomésticos de acero inoxidable, suelo de madera en tonos medios y una isla
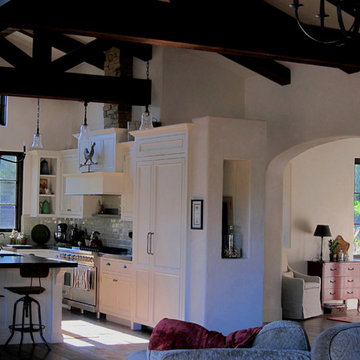
Design Consultant Jeff Doubét is the author of Creating Spanish Style Homes: Before & After – Techniques – Designs – Insights. The 240 page “Design Consultation in a Book” is now available. Please visit SantaBarbaraHomeDesigner.com for more info.
Jeff Doubét specializes in Santa Barbara style home and landscape designs. To learn more info about the variety of custom design services I offer, please visit SantaBarbaraHomeDesigner.com
Jeff Doubét is the Founder of Santa Barbara Home Design - a design studio based in Santa Barbara, California USA.
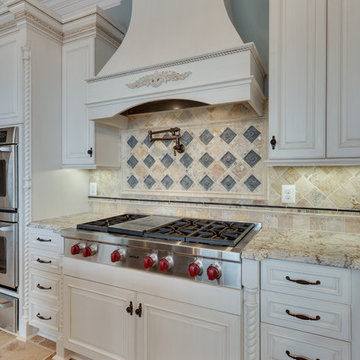
Designed by Michelle Stoots of Reico Kitchen & Bath in Fredericksburg, VA this French Country kitchen design features Ultracraft cabinets in 2 door styles and finishes. The perimeter cabinets are done in the Plymouth door style in Maple with an Arctic White with Brown Linen Glaze finish. The island cabinets feature the Freedom door style in Cherry with a Low Sheen Chocolate finish. White Spring granite countertops are used throughout the kitchen and double-stacked on the kitchen island with an Ogee edge. Kitchen appliances feature a Wolf Range, Thermador full height refrigerator and freezer, Uline wine refrigerators and a GE Café Double Oven.
Photos courtesy of BTW Images LLC / www.btwimages.com

Ejemplo de cocina comedor campestre grande con fregadero sobremueble, armarios con paneles empotrados, puertas de armario de madera oscura, encimera de esteatita, salpicadero beige, electrodomésticos blancos, suelo de madera en tonos medios y una isla
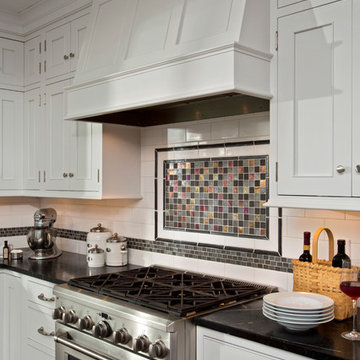
A mosaic backsplash adds a colorful focal point amidst the white cabinetry.
Scott Bergmann Photography
Imagen de cocina campestre con fregadero sobremueble, armarios con paneles empotrados, puertas de armario blancas, encimera de esteatita, salpicadero metalizado, salpicadero de metal, electrodomésticos de acero inoxidable, suelo de madera en tonos medios y una isla
Imagen de cocina campestre con fregadero sobremueble, armarios con paneles empotrados, puertas de armario blancas, encimera de esteatita, salpicadero metalizado, salpicadero de metal, electrodomésticos de acero inoxidable, suelo de madera en tonos medios y una isla

Because of the gorgeous variation of our Patina glaze, you can use just this one color and end up with a backsplash that is just as interesting as if you used 5 colors.
Using a classic subway tile shape, but not as conventional 4"x8" size, these homeowners used our Patina Subway Tile all over their kitchen. Next to the white cabinets and black countertops, the tile is definitely the star of the show.
4"x8" Subway Tile - 123R Patina
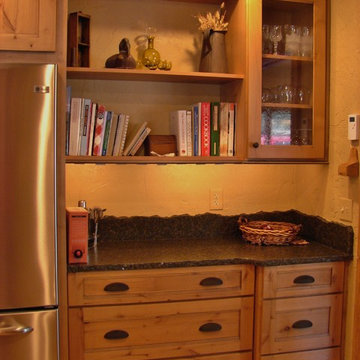
Kitchen design and photography by Jennifer Hayes of Castle Kitchens and Interiors
Modelo de cocina comedor de estilo de casa de campo con armarios con paneles empotrados, puertas de armario de madera clara, encimera de granito, salpicadero gris, salpicadero de losas de piedra y electrodomésticos de acero inoxidable
Modelo de cocina comedor de estilo de casa de campo con armarios con paneles empotrados, puertas de armario de madera clara, encimera de granito, salpicadero gris, salpicadero de losas de piedra y electrodomésticos de acero inoxidable
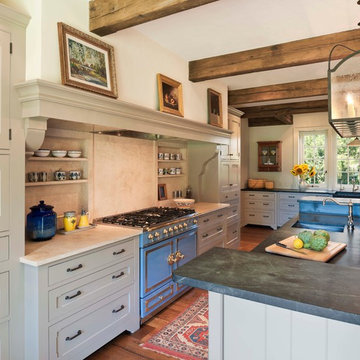
Tom Crane Photography
Foto de cocina campestre con fregadero bajoencimera, armarios con paneles empotrados, puertas de armario beige, salpicadero beige y electrodomésticos de colores
Foto de cocina campestre con fregadero bajoencimera, armarios con paneles empotrados, puertas de armario beige, salpicadero beige y electrodomésticos de colores
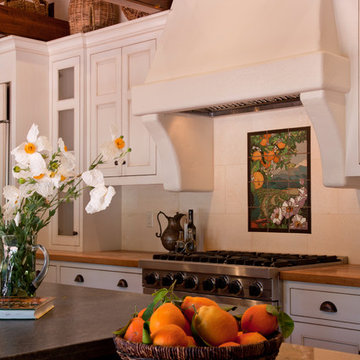
Old Spanish Mediterranean style home, recently completely remodeled with open beam ceilings and painted cabinetry. This kitchen looks as though it was built in the 1920's as a Mission Revival, but is all new. A plaster range hood with a custom Malibu Tile orange mural, oak counters, and honed black granite island. Limestone tile backsplash. Kitchen in newly remodeled home- entire building design by Maraya Design, built by Droney Construction.
Arto terra cotta floors, hand waxed, newly designed rustic open beam ceiling, plaster hood, white painted cabinetry, oak counters, and leathered ocean black granite island counter. Limestone backsplash. Light painted walls with dark wood flooring. Walls with thick plaster arches, simple and intricate tile designs, feel very natural and earthy in the warm Southern California sun. Plaster range hood and custom painted Malibu tile back splash. Stained wood beams and trusses, planked ceilings over wide planked oak floors with several shapes of hand dark waxed terra cotta tiles. Leathered black granite and wood counters int ehkitchen, along with a long island. Plaster fireplace with tile surround and brick hearth, tie into the patio spaces all with the same red brick paving.
Project Location: various areas throughout Southern California. Projects designed by Maraya Interior Design. From their beautiful resort town of Ojai, they serve clients in Montecito, Hope Ranch, Malibu, Westlake and Calabasas, across the tri-county areas of Santa Barbara, Ventura and Los Angeles, south to Hidden Hills- north through Solvang and more.
Timothy J Droney, contractor
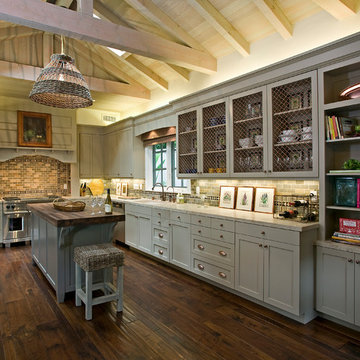
Foto de cocinas en U de estilo de casa de campo con encimera de mármol, puertas de armario grises, electrodomésticos de acero inoxidable, armarios con paneles empotrados, fregadero bajoencimera, salpicadero verde, salpicadero de azulejos tipo metro, suelo de madera en tonos medios, una isla y cortinas

This expansive traditional kitchen by senior designer, Randy O'Kane and Architect, Clark Neuringer, features Bilotta Collection cabinet in a custom color. Randy says, the best part about working with this client was that she loves design – and not just interior but she also loves holiday decorating and she has a beautiful sense of aesthetic (and does everything to the nines). For her kitchen she wanted a barn-like feel and it absolutely had to be functional because she both bakes and cooks for her family and neighbors every day. And as the mother of four teenage girls she has a lot of people coming in and out of her home all the time. She wanted her kitchen to be comfortable – not untouchable and not too “done”. When she first met with Bilotta senior designer Randy O’Kane, her #1 comment was: “I’m experiencing white kitchen fatigue”. So right from the start finding the perfect color was the prime focus. The challenge was infusing a center hall colonial with a sense of warmth, comfort and that barn aesthetic without being too rustic which is why they went with a straight greenish grey paint vs. something distressed. The flooring, by Artisan Wood floors, looks reclaimed with its wider long planks and fumed finish. The barn door separating the laundry room and the kitchen was made from hand selected barn wood, made custom according to the client’s detailed specifications, and hung with sliding hardware. The kitchen hardware was really a window sash pull from Rocky Mountain that was repurposed as handles in a living bronze finish mounted horizontally. Glazed brick tile, by Ann Sacks, really helped to embrace the overall concept. Since a lot of parties are hosted out of that space, the kitchen, and butler’s pantry off to the side, needed a good flow as well as areas to bake and stage the creations. Double ovens were a must as well as a 48” Wolf Range and a Rangecraft hood – four ovens are going all the time. Beverage drawers were added to allow others to flow through the kitchen without disturbing the cook. Lots of storage was added for a well-stocked kitchen. A unique detail is double door wall cabinets, some with wire mesh to allow to see their dishes for easy access. In the butler’s pantry, instead of mesh they opted for antique mirror glass fronts. Countertops are a natural quartzite for care free use and a solid wood table, by Brooks Custom, extends of the island, removable for flexibility, making the kitchen and dining area very functional. One of the client’s antique pieces (a hutch) was incorporated into the kitchen to give it a more authentic look as well as another surface to decorate and provide storage. The lighting over the island and breakfast table has exposed Edison bulbs which hearkens to that “barn” lighting. For the sinks, they used a fireclay Herbeau farmhouse on the perimeter and an undermount Rohl sink on the island. Faucets are by Waterworks. Standing back and taking it all in it’s a wonderful collaboration of carefully designed working space and a warm gathering space for family and guests. Bilotta Designer: Randy O’Kane, Architect: Clark Neuringer Architects, posthumously. Photo Credit: Peter Krupenye

Imagen de cocinas en L campestre grande abierta con fregadero bajoencimera, armarios con paneles empotrados, puertas de armario grises, encimera de cuarzo compacto, salpicadero blanco, salpicadero de azulejos tipo metro, electrodomésticos de acero inoxidable, suelo de madera oscura, una isla, suelo marrón y encimeras blancas

A collection of barn apartments sold across the country. Each of these Denali barn apartment models includes fully engineered living space above and room below for horses, garage, storage or work space. Our Denali model is 36 ft. wide and available in several lengths: 36 ft., 48 ft., 60 ft. and 72 ft. There are over 16 floor plan layouts to choose from that coordinate with several dormer styles and sizes for the most attractive rustic architectural style on the kit building market. Find more information on our website or give us a call and request an e-brochure detailing this barn apartment model.
11.415 ideas para cocinas de estilo de casa de campo con armarios con paneles empotrados
9