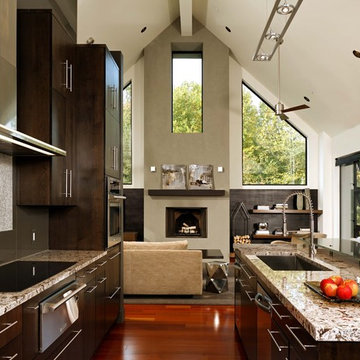7.988 ideas para cocinas contemporáneas con salpicadero marrón
Filtrar por
Presupuesto
Ordenar por:Popular hoy
101 - 120 de 7988 fotos
Artículo 1 de 3
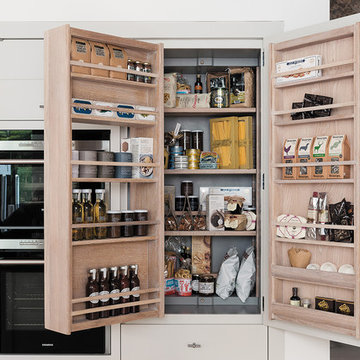
Limehouse, la dernière-née de la collection Neptune, est déjà un modèle de de cuisine au style intemporel. Inspirée par le célèbre quartier industriel des docks de Londres, Limehouse s'affirme résolument comme une cuisine contemporaine avec des lignes très architecturées et un subtil jeu de facades peintes et d'aménagement intérieur en bois massif blanchi.
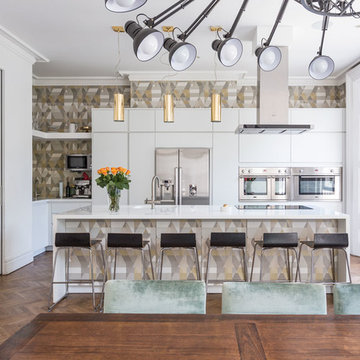
Modelo de cocina contemporánea con armarios con paneles lisos, puertas de armario blancas, encimera de acrílico, una isla, salpicadero marrón, electrodomésticos de acero inoxidable y suelo de madera oscura
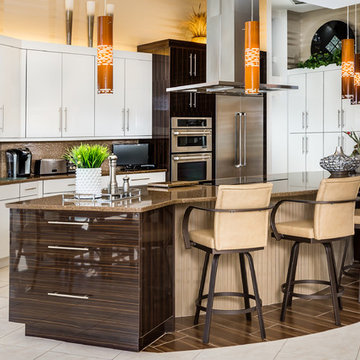
Foto de cocina actual grande con armarios con paneles lisos, puertas de armario blancas, electrodomésticos de acero inoxidable, suelo de baldosas de cerámica, una isla, encimera de cuarzo compacto, salpicadero marrón, fregadero de doble seno, salpicadero de azulejos en listel y encimeras marrones
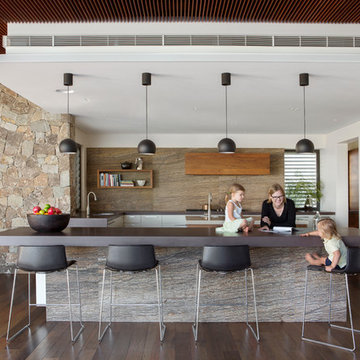
The stone to the walls and cabinetwork fronts within the kitchen were selected to compliment the alluvial stone walls while providing a more resilient and refined finish. The kitchen range hood has been concealed with a wall mounted timber ‘box’ which reflects the timber used elsewhere within the kitchen. The concealment of the range hood allows a less utilitarian feel to the kitchen. A timber wall mounted shelf compliments the ‘timber box’ and adds to the composition of the backdrop wall to the kitchen.
The house has been designed with the aim to being ‘timeless’ and to gracefully age. To this end the building form and the type of finishes were carefully considered. Robust materials such as natural stone, copper and timber have been used for their aged patina and for the texture, detail and interest that they provide. The use of these materials has been contrasted with white texture coated walls to add ‘lightness’ to the materials previously stated. Walls and ceilings are expressed as unadorned interlocking sculptural ‘blocks’ and ‘planes’.
Photo by Angelita Bonetti
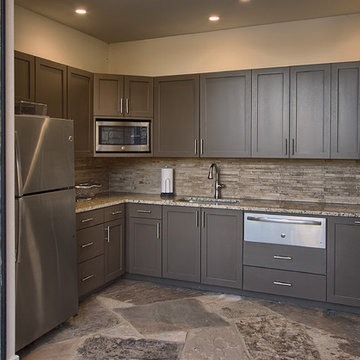
Sink: Pro Flo Single Bowl; undermound; stainless steel; 30x17 3/4
Valve: Delta Cassidy Pull Down; stainless steel
Ceiling: Behr Semi Transparent Exterior Stain
Cabinets: Paint Grade; Match Danver; semi gloss
Countertops: Granite; Santa Cecilia; flat polish; 3cm
Backsplash: Costa Rei Interlooking Accent 12x20; Oromiele
Refrigerator: GE Top-Freezer Refrigerator; stianless steel
Microwave: GE Profile Series countertop micro; stainless steel
Warming Drawer: GE Profile Series 30"; stainless steel
Roll Up Shutters: Texas Sun & Shade/ Rollac Shutter of Texas; Medium Bronze
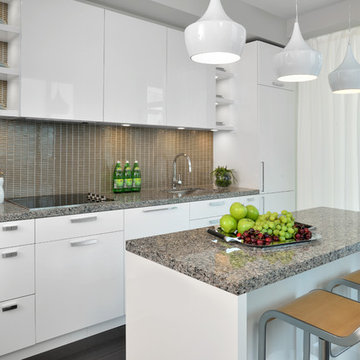
Arnal Photography | 416.998.8038 | www.arnalpix.com | info@arnalpix.com
Ejemplo de cocina lineal actual pequeña abierta con fregadero bajoencimera, armarios con paneles lisos, puertas de armario blancas, salpicadero marrón, electrodomésticos de acero inoxidable, una isla, suelo de madera oscura, salpicadero con mosaicos de azulejos y encimera de granito
Ejemplo de cocina lineal actual pequeña abierta con fregadero bajoencimera, armarios con paneles lisos, puertas de armario blancas, salpicadero marrón, electrodomésticos de acero inoxidable, una isla, suelo de madera oscura, salpicadero con mosaicos de azulejos y encimera de granito
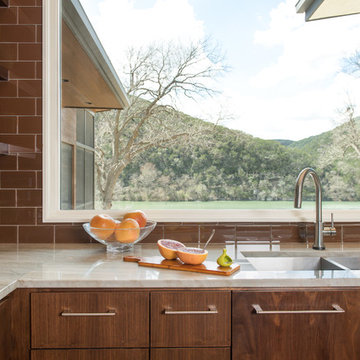
This kitchen design is simple & contemporary. The large window at the sink provides a direct connection to the beautiful lake beyond and provides natural light for the entire kitchen.
Photographed by: Jacob Bodkin.
Architect: James LaRue
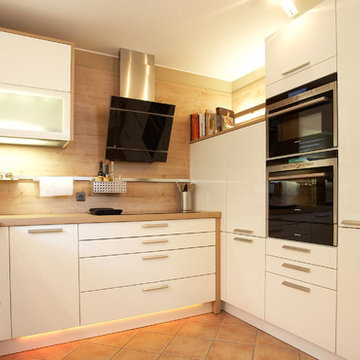
Einbauküche Diamant Hochglanz Weiß
Modelo de cocinas en U contemporáneo cerrado sin isla con fregadero encastrado, puertas de armario blancas, salpicadero marrón, salpicadero de madera, electrodomésticos negros, suelo de baldosas de terracota y suelo beige
Modelo de cocinas en U contemporáneo cerrado sin isla con fregadero encastrado, puertas de armario blancas, salpicadero marrón, salpicadero de madera, electrodomésticos negros, suelo de baldosas de terracota y suelo beige
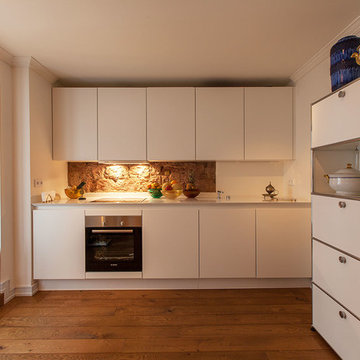
Projekt-Entwickler Alessandro David
Diseño de cocina lineal contemporánea de tamaño medio cerrada sin isla con armarios con paneles lisos, puertas de armario blancas, salpicadero marrón, salpicadero de azulejos de piedra, electrodomésticos con paneles y suelo de madera oscura
Diseño de cocina lineal contemporánea de tamaño medio cerrada sin isla con armarios con paneles lisos, puertas de armario blancas, salpicadero marrón, salpicadero de azulejos de piedra, electrodomésticos con paneles y suelo de madera oscura
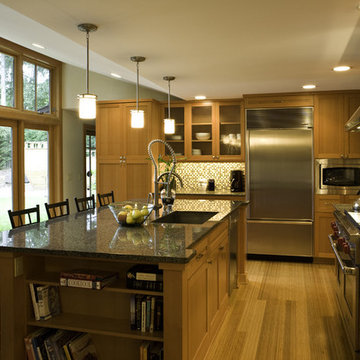
Ejemplo de cocina contemporánea con armarios estilo shaker, electrodomésticos de acero inoxidable, fregadero de un seno, puertas de armario de madera oscura, salpicadero marrón, salpicadero con mosaicos de azulejos y barras de cocina
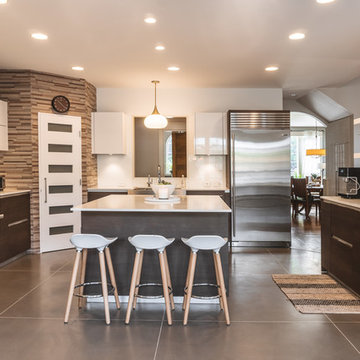
Foto de cocinas en U contemporáneo cerrado con armarios con paneles lisos, puertas de armario de madera en tonos medios, salpicadero marrón, salpicadero de azulejos en listel, electrodomésticos de acero inoxidable, suelo de cemento, una isla y suelo gris

Foto de cocina lineal contemporánea de tamaño medio cerrada con fregadero bajoencimera, armarios estilo shaker, puertas de armario de madera clara, salpicadero marrón, salpicadero de madera, electrodomésticos de acero inoxidable, suelo de pizarra, una isla, suelo negro y encimeras negras
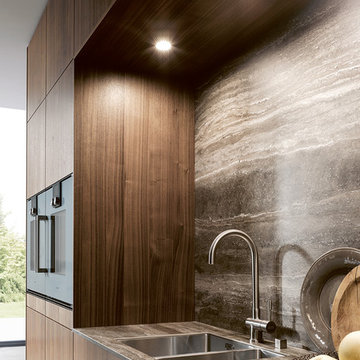
Die Küche als Spiel der Kontraste. Die wohnlich-natürliche Ausstrahlung des Nussbaum-Furniers korrespondiert bestens mit der beleuchteten Nische in fein-gemasertem Travertindekor.
The kitchen as a play of contrasts. The homely and elegant radiation of the veneer in natural walnut-merges perfectly with the illuminated recess in finely grained travertine decor.
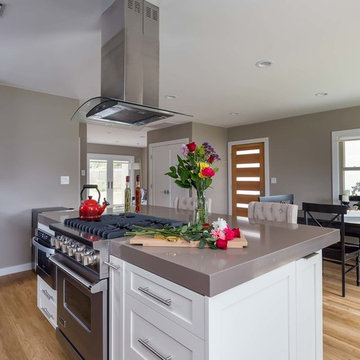
The homeowners had just purchased this home in El Segundo and they had remodeled the kitchen and one of the bathrooms on their own. However, they had more work to do. They felt that the rest of the project was too big and complex to tackle on their own and so they retained us to take over where they left off. The main focus of the project was to create a master suite and take advantage of the rather large backyard as an extension of their home. They were looking to create a more fluid indoor outdoor space.
When adding the new master suite leaving the ceilings vaulted along with French doors give the space a feeling of openness. The window seat was originally designed as an architectural feature for the exterior but turned out to be a benefit to the interior! They wanted a spa feel for their master bathroom utilizing organic finishes. Since the plan is that this will be their forever home a curbless shower was an important feature to them. The glass barn door on the shower makes the space feel larger and allows for the travertine shower tile to show through. Floating shelves and vanity allow the space to feel larger while the natural tones of the porcelain tile floor are calming. The his and hers vessel sinks make the space functional for two people to use it at once. The walk-in closet is open while the master bathroom has a white pocket door for privacy.
Since a new master suite was added to the home we converted the existing master bedroom into a family room. Adding French Doors to the family room opened up the floorplan to the outdoors while increasing the amount of natural light in this room. The closet that was previously in the bedroom was converted to built in cabinetry and floating shelves in the family room. The French doors in the master suite and family room now both open to the same deck space.
The homes new open floor plan called for a kitchen island to bring the kitchen and dining / great room together. The island is a 3” countertop vs the standard inch and a half. This design feature gives the island a chunky look. It was important that the island look like it was always a part of the kitchen. Lastly, we added a skylight in the corner of the kitchen as it felt dark once we closed off the side door that was there previously.
Repurposing rooms and opening the floor plan led to creating a laundry closet out of an old coat closet (and borrowing a small space from the new family room).
The floors become an integral part of tying together an open floor plan like this. The home still had original oak floors and the homeowners wanted to maintain that character. We laced in new planks and refinished it all to bring the project together.
To add curb appeal we removed the carport which was blocking a lot of natural light from the outside of the house. We also re-stuccoed the home and added exterior trim.
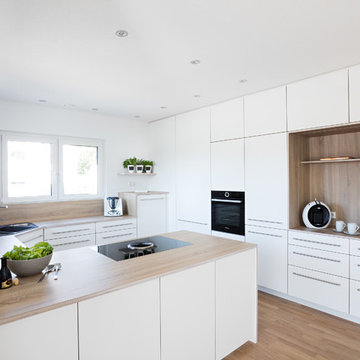
Diese Küche bietet maximalen Stauraum und clevere Highlights. Die Kombination aus weiß und Holzoptik wirkt zeitlos, elegant und warm. Vor allem die mit LED beleuchtete Kaffeenische ist ein echter Hingucker. Dass die Küche einen Durchgang zur Speisekammer besitzt, fällt gar nicht auf.
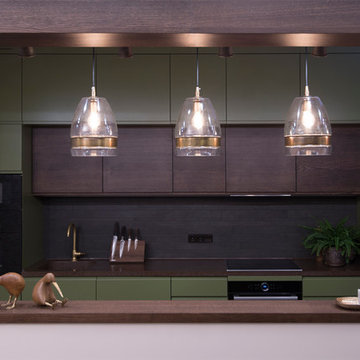
Дина Александрова
Foto de cocina actual abierta con fregadero de un seno, armarios con paneles lisos, puertas de armario verdes, salpicadero marrón y electrodomésticos negros
Foto de cocina actual abierta con fregadero de un seno, armarios con paneles lisos, puertas de armario verdes, salpicadero marrón y electrodomésticos negros
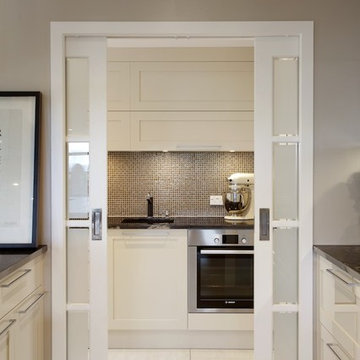
A Scullery or not? A separate baking area is positioned on the rear wall, partly partitioned off by frosted cavity sliding doors. This original wall line was retained to minimise structural changes and accommodate either an open and connected relationship with the 'home baker' chef OR discreetly hide when entertaining is underway!
[See video for the magic in behind these doors and drawers!]
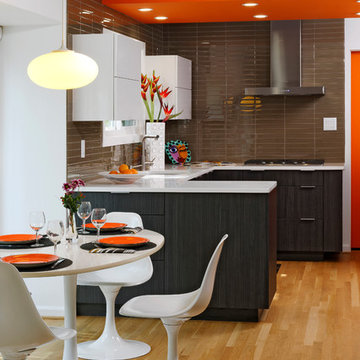
Beyond the u-shaped cabinetry is a fun retro inspired dining table and chairs, paired with a sphere light fixture. These furniture pieces look like they came right out of the groovy sixties!
Photo: Bob Narod
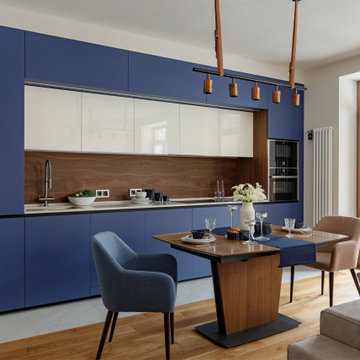
Общая информация:
Модель Echo
Корпус - ЛДСП 18 мм влагостойкая, декор серый.
Фасады - эмалированные, основа МДФ 19 мм, лак глубоко матовый/высоко глянцевый.
Фасады и внутренняя отделка модуля - натуральный шпон ореха американского, основа - МДФ 19 мм, лак глубоко матовый.
Столешница - кварцевый агломерат.
Фартук - натуральный шпон ореха американского, основа - МДФ 18 мм, лак глубоко матовый.
Диодная подсветка рабочей зоны.
Диодная подсветка навесных шкафов.
Механизмы открывания ручка-профиль Gola.
Механизмы закрывания Blum Blumotion.
Ящики Blum Legrabox pure - 3 группы.
Сушилка для посуды.
Мусорная система.
Лоток для приборов.
Встраиваемые розетки для малой бытовой техники в столешнице EVOline BackFlip.
Мойка Blanco.
Смеситель Omoikiri.
Бытовая техника Neff.
Стоимость проекта - 642 тыс.руб. без учёта бытовой техники.
7.988 ideas para cocinas contemporáneas con salpicadero marrón
6
