7.997 ideas para cocinas contemporáneas con salpicadero marrón
Filtrar por
Presupuesto
Ordenar por:Popular hoy
21 - 40 de 7997 fotos
Artículo 1 de 3

Модель Echo.
Корпус - ЛДСП 18 мм влагостойкая P5 E1, декор вулканический серый.
Фасады - эмалированные, основа МДФ 19 мм, лак глубоко матовый, тон RAL 7016.
Столешница - массив ореха 50 мм, покрытие маслом.
Фартук - шпон ореха, покрытие маслом.
Барная стойка - МДФ с обшивкой пластиком Arpa 0509.
Диодная подсветка рабочей зоны.
Механизмы открывания ручка-профиль.
Механизмы закрывания Blum Blumotion.
Ящики Blum Legrabox - 2 группы.
Бутылочница.
Сушилка для посуды.
Мусорная система.
Лоток для приборов.
Встраиваемые розетки для малой бытовой техники в столешнице gls.
Смеситель Blanco FL-06 florentina.
Мойка Metra 6 S Compact blanco.
Стоимость проекта - 754 тыс.руб. без учёта бытовой техники.

Imagen de cocina lineal actual de tamaño medio abierta sin isla con puertas de armario blancas, encimera de madera, suelo gris, fregadero de un seno, armarios abiertos, salpicadero marrón, salpicadero de madera y encimeras marrones

Ejemplo de cocina lineal actual pequeña abierta con fregadero bajoencimera, armarios con paneles lisos, puertas de armario grises, encimera de cuarzo compacto, salpicadero marrón, salpicadero de azulejos de porcelana, electrodomésticos de acero inoxidable, suelo de baldosas de porcelana, una isla, suelo gris y encimeras grises

#Granite, #Marble, #Quartz, & #Laminate #Countertops. #Cabinets & #Refacing - #Tile & #Wood #Flooring. Installation Services provided in #Orlando, #Tampa, #Sarasota. #Cambria #Silestone #Caesarstone #Formica #Wilsonart
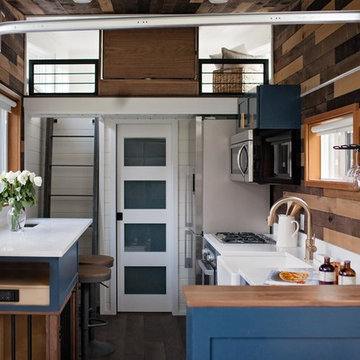
Modelo de cocina comedor lineal contemporánea con fregadero sobremueble, armarios estilo shaker, puertas de armario azules, salpicadero marrón, salpicadero de madera, electrodomésticos de acero inoxidable, suelo de madera oscura, suelo marrón y encimeras blancas
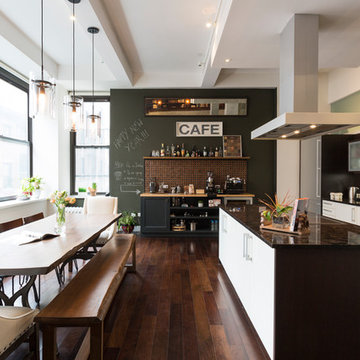
Ejemplo de cocina contemporánea de tamaño medio con fregadero bajoencimera, armarios con paneles lisos, puertas de armario blancas, salpicadero marrón, suelo de madera oscura y una isla

The star in this space is the view, so a subtle, clean-line approach was the perfect kitchen design for this client. The spacious island invites guests and cooks alike. The inclusion of a handy 'home admin' area is a great addition for clients with busy work/home commitments. The combined laundry and butler's pantry is a much used area by these clients, who like to entertain on a regular basis. Plenty of storage adds to the functionality of the space.
The TV Unit was a must have, as it enables perfect use of space, and placement of components, such as the TV and fireplace.
The small bathroom was cleverly designed to make it appear as spacious as possible. A subtle colour palette was a clear choice.
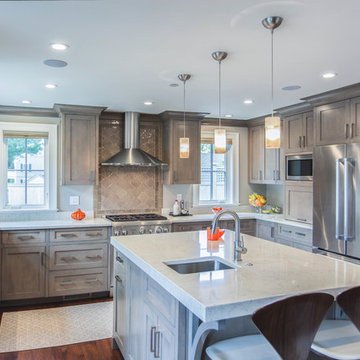
Kitchen Design - Jeanne Rapone
Cabinet Maker - Gilbert Miller
Builder - Todd Slocum Builders
Photography - Joseph Corrado Photography
Modelo de cocina contemporánea con fregadero bajoencimera, armarios estilo shaker, puertas de armario grises, salpicadero marrón y una isla
Modelo de cocina contemporánea con fregadero bajoencimera, armarios estilo shaker, puertas de armario grises, salpicadero marrón y una isla

Eat-in with room for five at the chef's counter! Imagine the conversation as guests gather around the kitchen island.
Uttermost backed white, wood trimmed barstools bring luxury seating to this warm kitchen.
Photography by Victor Bernard

This kitchen was designed to be easily accessed from every direction, which maintains a nice flow. The overall color is a beautiful balance between the warm cabinets and cool stainless steel finishes.
Interior Design by Gina Wagner of Seed Interiors
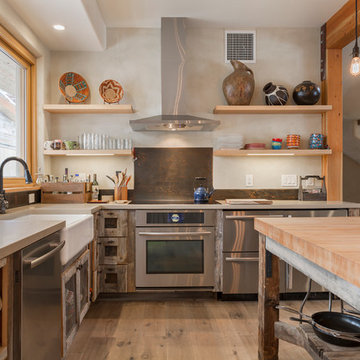
www.fuentesdesign.com, www.danecroninphotography.com
Modelo de cocina actual con fregadero sobremueble, puertas de armario con efecto envejecido, salpicadero marrón, salpicadero de metal y electrodomésticos de acero inoxidable
Modelo de cocina actual con fregadero sobremueble, puertas de armario con efecto envejecido, salpicadero marrón, salpicadero de metal y electrodomésticos de acero inoxidable

Our design process is set up to tease out what is unique about a project and a client so that we can create something peculiar to them. When we first went to see this client, we noticed that they used their fridge as a kind of notice board to put up pictures by the kids, reminders, lists, cards etc… with magnets onto the metal face of the old fridge. In their new kitchen they wanted integrated appliances and for things to be neat, but we felt these drawings and cards needed a place to be celebrated and we proposed a cork panel integrated into the cabinet fronts… the idea developed into a full band of cork, stained black to match the black front of the oven, to bind design together. It also acts as a bit of a sound absorber (important when you have 3yr old twins!) and sits over the splash back so that there is a lot of space to curate an evolving backdrop of things you might pin to it.
In this design, we wanted to design the island as big table in the middle of the room. The thing about thinking of an island like a piece of furniture in this way is that it allows light and views through and around; it all helps the island feel more delicate and elegant… and the room less taken up by island. The frame is made from solid oak and we stained it black to balance the composition with the stained cork.
The sink run is a set of floating drawers that project from the wall and the flooring continues under them - this is important because again, it makes the room feel more spacious. The full height cabinets are purposefully a calm, matt off white. We used Farrow and Ball ’School house white’… because its our favourite ‘white’ of course! All of the whitegoods are integrated into this full height run: oven, microwave, fridge, freezer, dishwasher and a gigantic pantry cupboard.
A sweet detail is the hand turned cabinet door knobs - The clients are music lovers and the knobs are enlarged versions of the volume knob from a 1970s record player.

食事の支度をしながら、お子様の勉強を見てあげられる
配置にしています。
Modelo de cocina lineal actual de tamaño medio cerrada con fregadero integrado, puertas de armario negras, encimera de vidrio reciclado, salpicadero marrón, electrodomésticos con paneles, suelo de contrachapado, una isla, suelo gris, encimeras blancas y armarios con paneles lisos
Modelo de cocina lineal actual de tamaño medio cerrada con fregadero integrado, puertas de armario negras, encimera de vidrio reciclado, salpicadero marrón, electrodomésticos con paneles, suelo de contrachapado, una isla, suelo gris, encimeras blancas y armarios con paneles lisos

This family throws some mean parties where large crowds usually sit at the poolside. There’s an entire section of this walk out second level that is dedicated to entertaining which also gives access to the pool in the backyard. This place comes alive at night with built in surround sounds and LED lights. There was just one issue. The kitchen.
The kitchen did not fit in. It was old, outdated, out-styled and nonfunctional. They knew the kitchen had to be address eventually but they just didn’t want to redo the kitchen. They wanted to revamp the kitchen, so they asked us to come in and look at the space to see how we can design this second floor kitchen in their New Rochelle home.
It was a small kitchen, strategically located where it could be the hub that the family wanted it to be. It held its own amongst everything that was in the open space like the big screen TV, fireplace and pool table. That is exactly what we did in the design and here is how we did it.
First, we got rid of the kitchen table and by doing so we created a peninsular. This eventually sets up the space for a couple of really cool pendant lights, some unique counter chairs and a wine cooler that was purchased before but never really had a home. We then turned our attention to the range and hood. This was not the main kitchen, so wall storage wasn’t the main goal here. We wanted to create a more open feel interaction while in the kitchen, hence we designed the free standing chimney hood alone to the left of the window.
We then looked at how we can make it more entertaining. We did that by adding a Wine rack on a buffet style type area. This wall was free and would have remained empty had we not find a way to add some more glitz.
Finally came the counter-top. Every detail was crucial because the view of the kitchen can be seen from when you enter the front door even if it was on the second floor walk out. The use of the space called for a waterfall edge counter-top and more importantly, the stone selection to further accentuate the effect. It was crucial that there was movement in the stone which connects to the 45 degree waterfall edge so it would be very dramatic.
Nothing was overlooked in this space. It had to be done this way if it was going to have a fighting chance to take command of its territory.
Have a look at some before and after photos on the left and see a brief video transformation of this lovely small kitchen.
See more photos and vidoe of this transformation on our website @ http://www.rajkitchenandbath.com/portfolio-items/kitchen-remodel-new-rochelle-ny-10801/
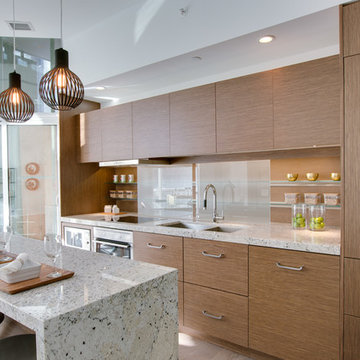
Photo:Anthony Cohen, Eight by Ten
Imagen de cocina contemporánea de tamaño medio abierta con fregadero bajoencimera, armarios con paneles lisos, encimera de cuarzo compacto, una isla, puertas de armario de madera oscura, salpicadero marrón, salpicadero de vidrio templado, electrodomésticos con paneles y suelo de madera en tonos medios
Imagen de cocina contemporánea de tamaño medio abierta con fregadero bajoencimera, armarios con paneles lisos, encimera de cuarzo compacto, una isla, puertas de armario de madera oscura, salpicadero marrón, salpicadero de vidrio templado, electrodomésticos con paneles y suelo de madera en tonos medios
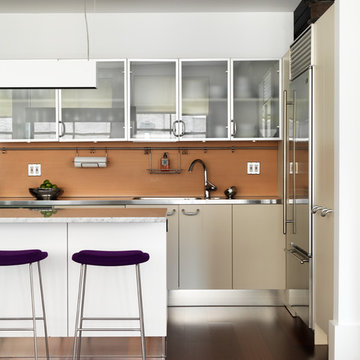
Jonny Valiant
Ejemplo de cocina actual de tamaño medio con armarios tipo vitrina, encimera de acero inoxidable, salpicadero marrón y una isla
Ejemplo de cocina actual de tamaño medio con armarios tipo vitrina, encimera de acero inoxidable, salpicadero marrón y una isla

Noriata limestone tile flooring
Roma Imperiale quartz slabs backsplash
Mother of Pearl quartzite countertop
Imagen de cocinas en L contemporánea grande abierta con armarios tipo vitrina, puertas de armario de madera oscura, salpicadero marrón, salpicadero de losas de piedra, electrodomésticos de acero inoxidable, una isla, encimera de cuarcita, suelo de piedra caliza y suelo blanco
Imagen de cocinas en L contemporánea grande abierta con armarios tipo vitrina, puertas de armario de madera oscura, salpicadero marrón, salpicadero de losas de piedra, electrodomésticos de acero inoxidable, una isla, encimera de cuarcita, suelo de piedra caliza y suelo blanco
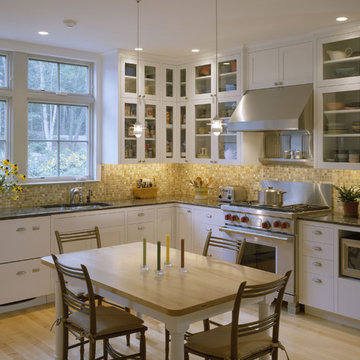
Photo by Brian Vanden Brink
A very contemporary interpretation of the connected New England farm house.
Modelo de cocina contemporánea con salpicadero con mosaicos de azulejos, salpicadero marrón, puertas de armario blancas, armarios tipo vitrina, fregadero bajoencimera y electrodomésticos de acero inoxidable
Modelo de cocina contemporánea con salpicadero con mosaicos de azulejos, salpicadero marrón, puertas de armario blancas, armarios tipo vitrina, fregadero bajoencimera y electrodomésticos de acero inoxidable

Photo credit: WA design
Ejemplo de cocinas en L actual grande abierta con armarios con paneles lisos, puertas de armario de madera oscura, encimera de esteatita, salpicadero marrón, electrodomésticos de acero inoxidable, salpicadero de pizarra, fregadero bajoencimera, suelo de cemento, una isla y suelo gris
Ejemplo de cocinas en L actual grande abierta con armarios con paneles lisos, puertas de armario de madera oscura, encimera de esteatita, salpicadero marrón, electrodomésticos de acero inoxidable, salpicadero de pizarra, fregadero bajoencimera, suelo de cemento, una isla y suelo gris
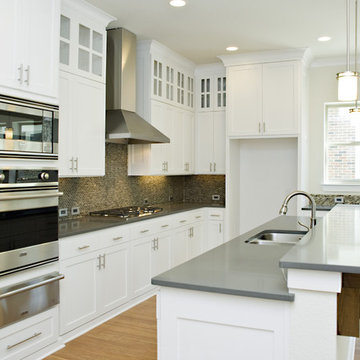
Modelo de cocina contemporánea con salpicadero con mosaicos de azulejos, fregadero de doble seno, encimera de cuarzo compacto, salpicadero marrón y puertas de armario blancas
7.997 ideas para cocinas contemporáneas con salpicadero marrón
2