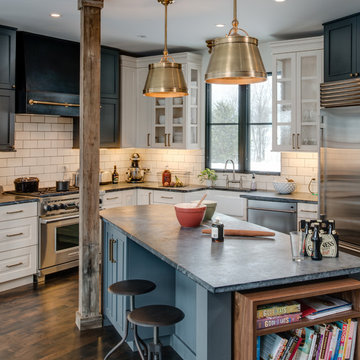2.130 ideas para cocinas contemporáneas con encimera de esteatita
Filtrar por
Presupuesto
Ordenar por:Popular hoy
121 - 140 de 2130 fotos
Artículo 1 de 3
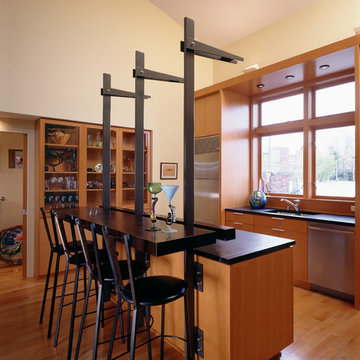
The kitchen island (with brackets for future pendant lights) is at one end of the loft-like space.
photo: Ben Benschneider
Imagen de cocina actual con electrodomésticos de acero inoxidable, encimera de esteatita, armarios con paneles lisos y puertas de armario de madera oscura
Imagen de cocina actual con electrodomésticos de acero inoxidable, encimera de esteatita, armarios con paneles lisos y puertas de armario de madera oscura
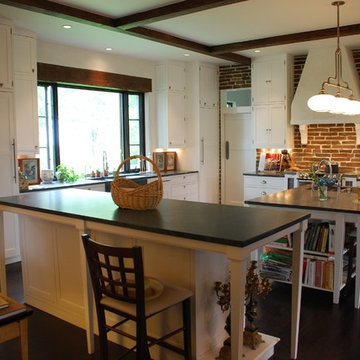
LEED certified home in Boulder, CO. Kitchen contains white cabinets, dark hardwood floors, and a brick interior wall. Coffered ceiling.
Imagen de cocinas en U contemporáneo de tamaño medio con fregadero de doble seno, electrodomésticos con paneles, suelo de madera oscura, puertas de armario blancas, despensa, armarios con paneles empotrados, encimera de esteatita, salpicadero negro, salpicadero de losas de piedra y dos o más islas
Imagen de cocinas en U contemporáneo de tamaño medio con fregadero de doble seno, electrodomésticos con paneles, suelo de madera oscura, puertas de armario blancas, despensa, armarios con paneles empotrados, encimera de esteatita, salpicadero negro, salpicadero de losas de piedra y dos o más islas
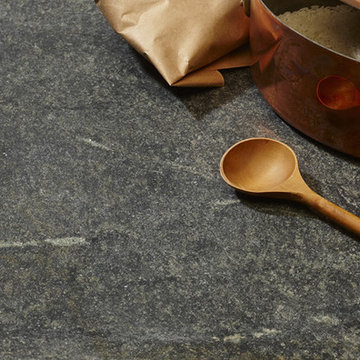
White marble is becoming a hot item for kitchens but has traditionally been thought of as unsafe for kitchen use. Global Granite and Marble offers an alternative to the white marbles from Europe. With a porosity of .06 this white marble is dense as granite and with a honed finish, as safe as granite for kitchen use.
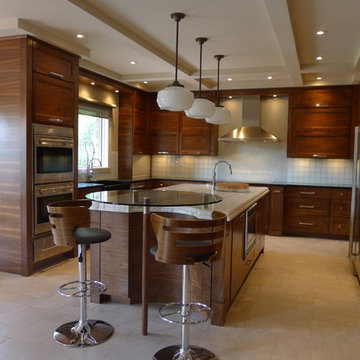
This amazing kitchen was a total transformation from the original. Windows were removed and added, walls moved back and a total remodel.
The original plain ceiling was changed to a coffered ceiling, the lighting all totally re-arranged, new floors, trim work as well as the new layout.
I designed the kitchen with a horizontal wood grain using a custom door panel design, this is used also in the detailing of the front apron of the soapstone sink. The profile is also picked up on the profile edge of the marble island.
The floor is a combination of a high shine/flat porcelain. The high shine is run around the perimeter and around the island. The Boos chopping board at the working end of the island is set into the marble, sitting on top of a bowed base cabinet. At the other end of the island i pulled in the curve to allow for the glass table to sit over it, the grain on the island follows the flat panel doors. All the upper doors have Blum Aventos lift systems and the chefs pantry has ample storage. Also for storage i used 2 aluminium appliance garages. The glass tile backsplash is a combination of a pencil used vertical and square tiles. Over in the breakfast area we chose a concrete top table with supports that mirror the custom designed open bookcase.
The project is spectacular and the clients are very happy with the end results.

Custom LED panels behind Onyx wall for custom automated lighting scenes for Kitchen.
Ejemplo de cocina lineal actual grande abierta con fregadero bajoencimera, armarios con paneles lisos, puertas de armario blancas, encimera de esteatita, salpicadero multicolor, salpicadero de losas de piedra, dos o más islas, encimeras negras, suelo de mármol y suelo blanco
Ejemplo de cocina lineal actual grande abierta con fregadero bajoencimera, armarios con paneles lisos, puertas de armario blancas, encimera de esteatita, salpicadero multicolor, salpicadero de losas de piedra, dos o más islas, encimeras negras, suelo de mármol y suelo blanco
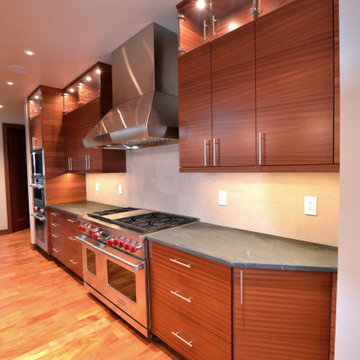
This was a beautiful kitchen we fabricated, using quartersawn sapele wood. There is a horizontal grain match. The appliances are Wolf / Subzero. The countertops are soapstone (not currently oiled). The contractor is Zred, and architect is Michael JK Olsen.
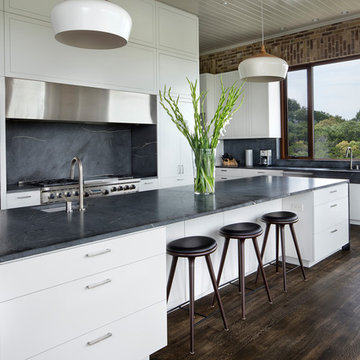
In the kitchen, dark wood cabinets and an extraneous brick arch were replaced with glossy white cabinets contrasted by soapstone countertops and white oak floors with an ebony finish.
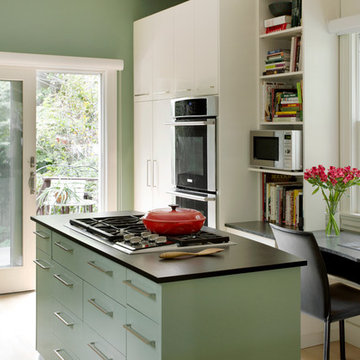
The kitchen desk area hides the controls for the music and television systems in the adjacent living area. The lower counter provided by the desktop offers convenient work space for a seated cook.
Interior Design: Elza B. Design
Photography: Eric Roth

Secondary work sink and dishwasher for all the dishes after a night of hosting a dinner party.
Foto de cocina actual extra grande sin isla con despensa, fregadero bajoencimera, armarios con paneles empotrados, puertas de armario blancas, encimera de esteatita, salpicadero blanco, salpicadero de azulejos de piedra, electrodomésticos de acero inoxidable y suelo de madera oscura
Foto de cocina actual extra grande sin isla con despensa, fregadero bajoencimera, armarios con paneles empotrados, puertas de armario blancas, encimera de esteatita, salpicadero blanco, salpicadero de azulejos de piedra, electrodomésticos de acero inoxidable y suelo de madera oscura

Imagen de cocinas en L contemporánea grande con fregadero sobremueble, armarios estilo shaker, puertas de armario blancas, encimera de esteatita, salpicadero verde, salpicadero de azulejos de piedra, electrodomésticos de acero inoxidable, suelo de madera clara y una isla
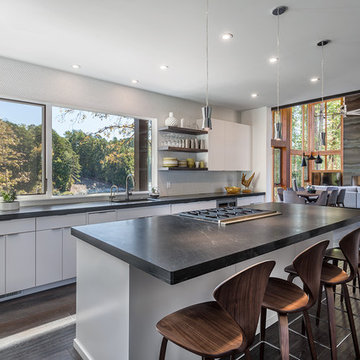
Rebecca Lehde, Inspiro 8
Modelo de cocina contemporánea con fregadero bajoencimera, armarios con paneles lisos, puertas de armario blancas, salpicadero de vidrio, suelo de madera oscura, una isla, suelo marrón y encimera de esteatita
Modelo de cocina contemporánea con fregadero bajoencimera, armarios con paneles lisos, puertas de armario blancas, salpicadero de vidrio, suelo de madera oscura, una isla, suelo marrón y encimera de esteatita
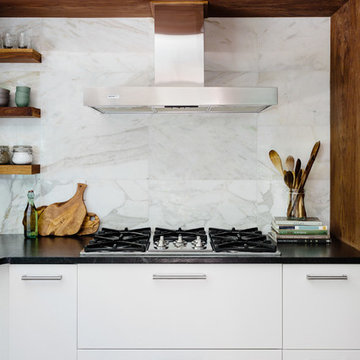
Photography by Joyelle West
Imagen de cocina actual pequeña con armarios con paneles lisos, puertas de armario blancas, encimera de esteatita, salpicadero blanco, salpicadero de azulejos de piedra, electrodomésticos de acero inoxidable y suelo de madera clara
Imagen de cocina actual pequeña con armarios con paneles lisos, puertas de armario blancas, encimera de esteatita, salpicadero blanco, salpicadero de azulejos de piedra, electrodomésticos de acero inoxidable y suelo de madera clara

Ejemplo de cocina comedor abovedada actual con fregadero de un seno, armarios con puertas mallorquinas, puertas de armario verdes, encimera de esteatita, salpicadero verde, puertas de cuarzo sintético, electrodomésticos de colores, suelo de terrazo, una isla, suelo multicolor y encimeras grises
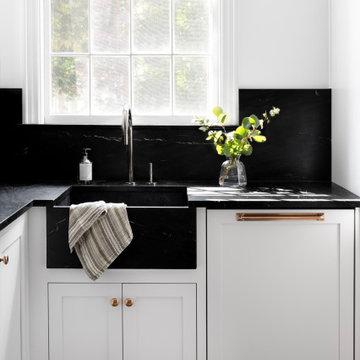
A historic home in the Homeland neighborhood of Baltimore, MD designed for a young, modern family. Traditional detailings are complemented by modern furnishings, fixtures, and color palettes.
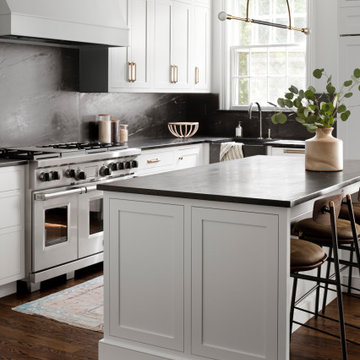
A historic home in the Homeland neighborhood of Baltimore, MD designed for a young, modern family. Traditional detailings are complemented by modern furnishings, fixtures, and color palettes.
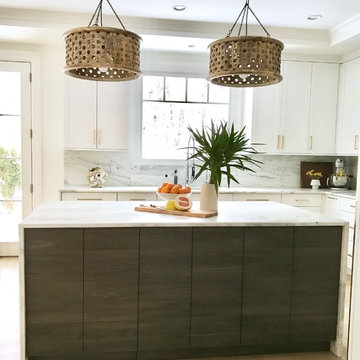
DENISE DAVIES
Foto de cocinas en U actual de tamaño medio abierto con armarios con paneles lisos, puertas de armario de madera oscura, encimera de esteatita, salpicadero verde, suelo de madera clara, una isla, fregadero bajoencimera, salpicadero de losas de piedra, suelo beige y electrodomésticos de acero inoxidable
Foto de cocinas en U actual de tamaño medio abierto con armarios con paneles lisos, puertas de armario de madera oscura, encimera de esteatita, salpicadero verde, suelo de madera clara, una isla, fregadero bajoencimera, salpicadero de losas de piedra, suelo beige y electrodomésticos de acero inoxidable
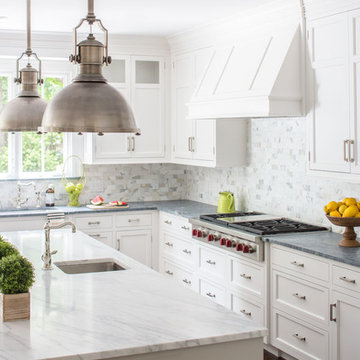
Island is Calacatta Gold Marble in Honed Finish
Perimeter is Classic Soapstone which was selected for its durability and soft grey color
Backsplash is Calacatta Gold Marble selected to pick up the color used on the island
Note that gray and white is a popular color combination that is trending in high-end residential kitchens. The palate is neutral and affords designers/ homeowners a lot of options for how to decorate. Photography: Neil Landino

This amazing kitchen was a total transformation from the original. Windows were removed and added, walls moved back and a total remodel.
The original plain ceiling was changed to a coffered ceiling, the lighting all totally re-arranged, new floors, trim work as well as the new layout.
I designed the kitchen with a horizontal wood grain using a custom door panel design, this is used also in the detailing of the front apron of the soapstone sink. The profile is also picked up on the profile edge of the marble island.
The floor is a combination of a high shine/flat porcelain. The high shine is run around the perimeter and around the island. The Boos chopping board at the working end of the island is set into the marble, sitting on top of a bowed base cabinet. At the other end of the island i pulled in the curve to allow for the glass table to sit over it, the grain on the island follows the flat panel doors. All the upper doors have Blum Aventos lift systems and the chefs pantry has ample storage. Also for storage i used 2 aluminium appliance garages. The glass tile backsplash is a combination of a pencil used vertical and square tiles. Over in the breakfast area we chose a concrete top table with supports that mirror the custom designed open bookcase.
The project is spectacular and the clients are very happy with the end results.
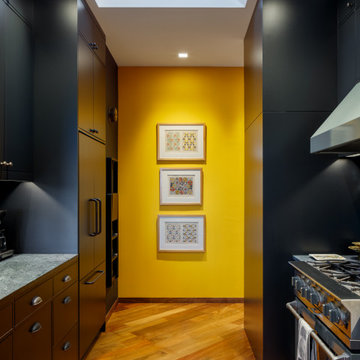
Kitchen is Center
In our design to combine the apartments, we centered the kitchen - making it a dividing line between private and public space; vastly expanding the storage and work surface area. We discovered an existing unused roof penetration to run a duct to vent out a powerful kitchen hood.
The original bathroom skylight now illuminates the central kitchen space. Without changing the standard skylight size, we gave it architectural scale by carving out the ceiling to maximize daylight.
Light now dances off the vaulted, sculptural angles of the ceiling to bathe the entire space in natural light.
2.130 ideas para cocinas contemporáneas con encimera de esteatita
7
