1.810 ideas para cocinas con Todas las islas
Filtrar por
Presupuesto
Ordenar por:Popular hoy
61 - 80 de 1810 fotos
Artículo 1 de 3
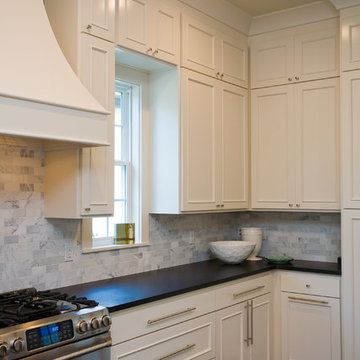
Modelo de cocina lineal clásica abierta con armarios con paneles empotrados, puertas de armario blancas, salpicadero blanco, salpicadero de azulejos de piedra, electrodomésticos de acero inoxidable, suelo de madera oscura y una isla
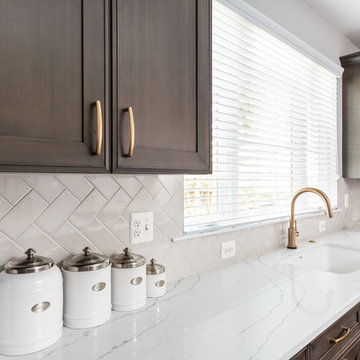
Ejemplo de cocina lineal tradicional renovada grande abierta con fregadero bajoencimera, armarios con paneles empotrados, encimera de cuarcita, salpicadero blanco, salpicadero de azulejos de cerámica, electrodomésticos de acero inoxidable, suelo de madera en tonos medios, una isla, suelo marrón, encimeras blancas y puertas de armario de madera en tonos medios
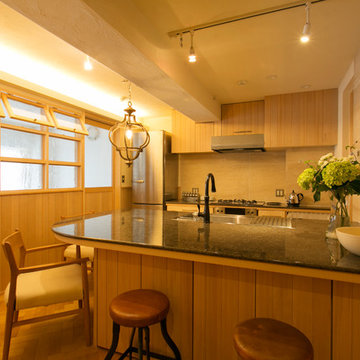
自然素材,マンション,リフォーム
Imagen de cocina vintage con fregadero de un seno, suelo de madera en tonos medios, una isla y suelo marrón
Imagen de cocina vintage con fregadero de un seno, suelo de madera en tonos medios, una isla y suelo marrón
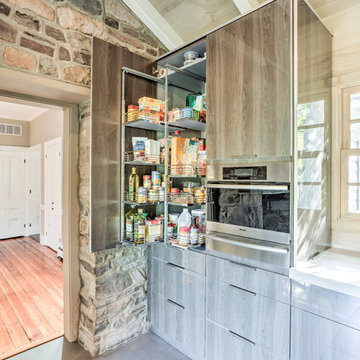
This kitchen was designed to accentuate the existing farmhouse structure with it's natural river landscape surrounding the property. Incorporating large french doors and floor to ceiling windows maximizes the views of the river and allows for plenty of natural lighting. The reflective Diamond Gloss finish on the cabinetry is a sharp contrast to the rustic barn board and exposed wood beams. Industrial accents can be found throughout this home, marrying the old with the new.
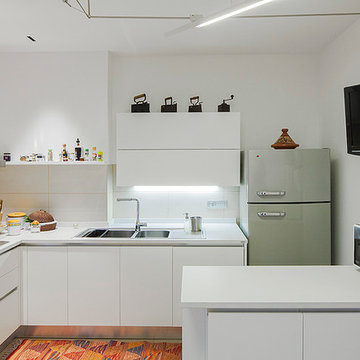
Salvatore Gozzo - Environmental Photography
Imagen de cocinas en L actual de tamaño medio con fregadero encastrado, armarios con paneles lisos, puertas de armario blancas, encimera de acrílico, salpicadero blanco, salpicadero de azulejos de cerámica, electrodomésticos de acero inoxidable y península
Imagen de cocinas en L actual de tamaño medio con fregadero encastrado, armarios con paneles lisos, puertas de armario blancas, encimera de acrílico, salpicadero blanco, salpicadero de azulejos de cerámica, electrodomésticos de acero inoxidable y península
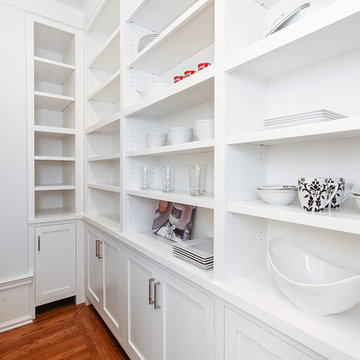
Adjustable shelving in the butler's pantry allows for storage of all kinds. Whether the owners have taller, stouter, or deeper supplies, they can simply rearrange the shelving to create the room they need.
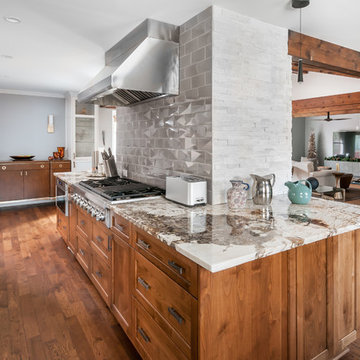
Five stars isn’t enough! Our project was to reconfigure and update the main floor of a house we recently purchased that was built in 1961. We wanted to maintain some of the unique feeling it originally had but bring it up-to-date and eliminate the closed-in rooms and downright weird layout that was the result of multiple, partial remodeling projects. We began with a long wishlist of changes which also required replacement of very antiquated plumbing, electrical wiring and HVAC. We even found a fireplace that had been walled in and needed major re-construction. Many other aspects and details on this incredible list we made included an all new kitchen layout, converting a bedroom into a master closet, adding new half-bath, completely rebuilding the master bath, and adding stone, tile and custom built cabinetry. Our design plans included many fixtures and details that we specified and required professional installation and careful handling. Innovative helped us make reasonable decisions. Their skilled staff took us through a design process that made sense. There were many questions and all were answered with sincere conversation and positive – innovation – on how we could achieve our goals. Innovative provided us with professional consultants, who listened and were courteous and creative, with solid knowledge and informative judgement. When they didn’t have an answer, they did the research. They developed a comprehensive project plan that exceeded our expectations. Every item on our long list was checked-off. All agreed on work was fulfilled and they completed all this in just under four months. Innovative took care of putting together a team of skilled professional specialists who were all dedicated to make everything right. Engineering, construction, supervision, and I cannot even begin to describe how much thanks we have for the demolition crew! Our multiple, detailed project designs from Raul and professional design advice from Mindy and the connections she recommended are all of the best quality. Diego Jr., Trevor and his team kept everything on track and neat and tidy every single day and Diego Sr., Mark, Ismael, Albert, Santiago and team are true craftsmen who follow-up and make the most minuscule woodworking details perfect. The cabinets by Tim and electrical work and installation of fixtures by Kemchan Harrilal-BB and Navindra Doolratram, and Augustine and his crew on tile and stone work – all perfection. Aisling and the office crew were always responsive to our calls and requests. And of course Clark and Eric who oversaw everything and gave us the best of the best! Apologies if we didn’t get everyone on this list – you’re all great! Thank you for your hard work and dedication. We can’t thank you enough Innovative Construction – we kind of want to do it again!
Dave Hallman & Matt DeGraffenreid
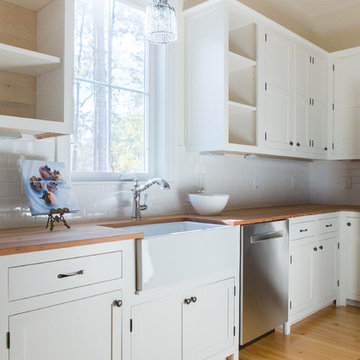
Minette Hand Photography
Diseño de cocina de estilo de casa de campo de tamaño medio con fregadero sobremueble, armarios estilo shaker, puertas de armario blancas, encimera de esteatita, salpicadero blanco, salpicadero de azulejos tipo metro, electrodomésticos de acero inoxidable, suelo de madera en tonos medios, una isla y suelo beige
Diseño de cocina de estilo de casa de campo de tamaño medio con fregadero sobremueble, armarios estilo shaker, puertas de armario blancas, encimera de esteatita, salpicadero blanco, salpicadero de azulejos tipo metro, electrodomésticos de acero inoxidable, suelo de madera en tonos medios, una isla y suelo beige

10' ceilings and 2-story windows surrounding this space (not in view) bring plenty of natural light into this casual and contemporary cook's kitchen. Other views of this kitchen and the adjacent Great Room are also available on houzz. Builder: Robert Egge Construction (Woodinville, WA). Cabinets: Jesse Bay Cabinets (Port Angeles, WA) Design: Studio 212 Interiors

Kitchen Size: 14 Ft. x 15 1/2 Ft.
Island Size: 98" x 44"
Wood Floor: Stang-Lund Forde 5” walnut hard wax oil finish
Tile Backsplash: Here is a link to the exact tile and color: http://encoreceramics.com/product/silver-crackle-glaze/
•2014 MN ASID Awards: First Place Kitchens
•2013 Minnesota NKBA Awards: First Place Medium Kitchens
•Photography by Andrea Rugg

Rufty Homes was recognized by the National Association of Home Builders with its “Room of the Year” award, as well as a platinum award for “Interior Design: Kitchen”, in the 2012 Best in American Living Awards (BALA). For the past 6 years, Rufty Homes has been named top custom home builder by Triangle Business Journal.

Linda Oyama Bryan, photographer
Raised panel, white cabinet kitchen with oversize island, hand hewn ceiling beams, apron front farmhouse sink and calcutta gold countertops. Dark, distressed hardwood floors. Two pendant lights. Cabinet style range hood.
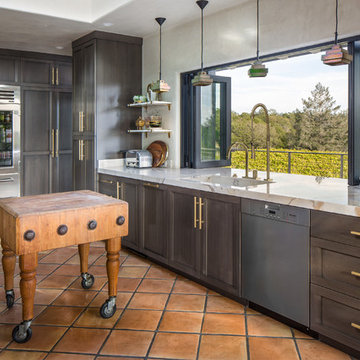
Kate Falconer Photography
Imagen de cocina comedor bohemia grande con fregadero integrado, puertas de armario grises, encimera de mármol, electrodomésticos de acero inoxidable, suelo de baldosas de terracota, una isla y armarios estilo shaker
Imagen de cocina comedor bohemia grande con fregadero integrado, puertas de armario grises, encimera de mármol, electrodomésticos de acero inoxidable, suelo de baldosas de terracota, una isla y armarios estilo shaker
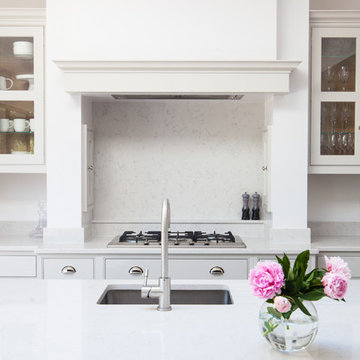
Anita Fraser
Ejemplo de cocina lineal tradicional renovada grande con encimera de cuarcita, una isla, fregadero bajoencimera, armarios tipo vitrina, puertas de armario blancas, salpicadero blanco, salpicadero de losas de piedra y barras de cocina
Ejemplo de cocina lineal tradicional renovada grande con encimera de cuarcita, una isla, fregadero bajoencimera, armarios tipo vitrina, puertas de armario blancas, salpicadero blanco, salpicadero de losas de piedra y barras de cocina

PHOTOGRAPHY - Chi Fang
Diseño de cocina comedor clásica renovada con armarios con paneles empotrados, salpicadero blanco, electrodomésticos de acero inoxidable, suelo de madera oscura, encimera de mármol, salpicadero de mármol, una isla, suelo marrón y con blanco y negro
Diseño de cocina comedor clásica renovada con armarios con paneles empotrados, salpicadero blanco, electrodomésticos de acero inoxidable, suelo de madera oscura, encimera de mármol, salpicadero de mármol, una isla, suelo marrón y con blanco y negro
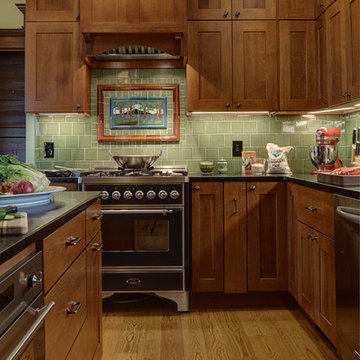
Wing Wong/Memories TTL
Imagen de cocina comedor de estilo americano grande con fregadero bajoencimera, armarios estilo shaker, puertas de armario de madera oscura, encimera de esteatita, salpicadero gris, salpicadero de azulejos de cerámica, electrodomésticos de acero inoxidable, suelo de madera en tonos medios y una isla
Imagen de cocina comedor de estilo americano grande con fregadero bajoencimera, armarios estilo shaker, puertas de armario de madera oscura, encimera de esteatita, salpicadero gris, salpicadero de azulejos de cerámica, electrodomésticos de acero inoxidable, suelo de madera en tonos medios y una isla

Tucked neatly into an existing bay of the barn, the open kitchen is a comfortable hub of the home. Rather than create a solid division between the kitchen and the children's TV area, Franklin finished only the lower portion of the post-and-beam supports.
The ladder is one of the original features of the barn that Franklin could not imagine ever removing. Cleverly integrated into the support post, its original function allowed workers to climb above large haystacks and pick and toss hay down a chute to the feeding area below. Franklin's children, 10 and 14, also enjoy this aspect of their home. "The kids and their friends run, slide, climb up the ladder and have a ton of fun," he explains, "It’s a barn! It is a place to share with friends and family."
Adrienne DeRosa Photography
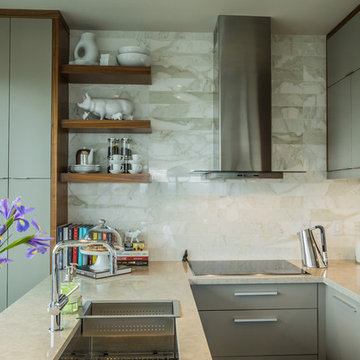
justice darragh as seen on apartment therapy
Ejemplo de cocina contemporánea pequeña con fregadero bajoencimera, armarios con paneles lisos, puertas de armario grises, encimera de cuarzo compacto, salpicadero de azulejos de piedra, electrodomésticos de acero inoxidable, salpicadero beige, suelo de madera oscura y península
Ejemplo de cocina contemporánea pequeña con fregadero bajoencimera, armarios con paneles lisos, puertas de armario grises, encimera de cuarzo compacto, salpicadero de azulejos de piedra, electrodomésticos de acero inoxidable, salpicadero beige, suelo de madera oscura y península
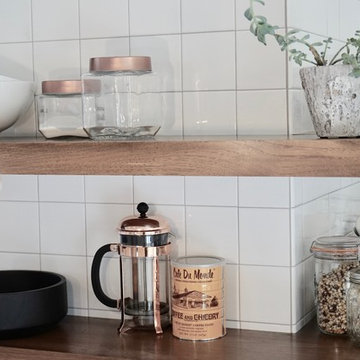
Walnut wrap around shelves is the natural focal point in this Scandinavian / Asian kitchen
Ejemplo de cocina nórdica pequeña con fregadero bajoencimera, armarios estilo shaker, puertas de armario blancas, encimera de cuarzo compacto, salpicadero blanco, salpicadero de azulejos de cerámica, electrodomésticos de acero inoxidable, suelo de madera clara, península, suelo beige y encimeras blancas
Ejemplo de cocina nórdica pequeña con fregadero bajoencimera, armarios estilo shaker, puertas de armario blancas, encimera de cuarzo compacto, salpicadero blanco, salpicadero de azulejos de cerámica, electrodomésticos de acero inoxidable, suelo de madera clara, península, suelo beige y encimeras blancas
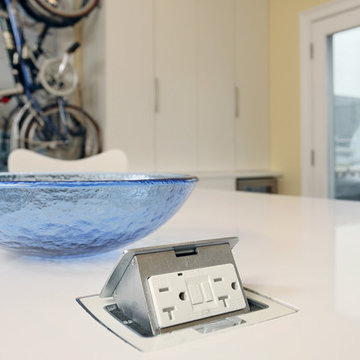
A pop-up electrical outlet lives in this oversize kitchen island to accommodate for the many kitchen appliances used.
Foto de cocinas en U actual de tamaño medio con fregadero bajoencimera, armarios con paneles lisos, puertas de armario blancas, encimera de cuarzo compacto, salpicadero verde, electrodomésticos de acero inoxidable, suelo de madera clara y una isla
Foto de cocinas en U actual de tamaño medio con fregadero bajoencimera, armarios con paneles lisos, puertas de armario blancas, encimera de cuarzo compacto, salpicadero verde, electrodomésticos de acero inoxidable, suelo de madera clara y una isla
1.810 ideas para cocinas con Todas las islas
4