839 ideas para cocinas con salpicadero rosa y una isla
Filtrar por
Presupuesto
Ordenar por:Popular hoy
181 - 200 de 839 fotos
Artículo 1 de 3
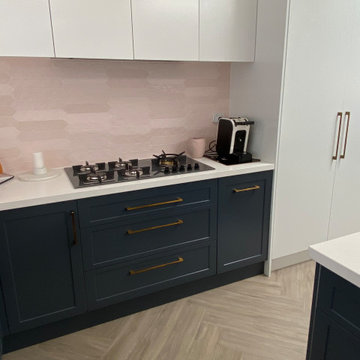
Shaker doors and drawer fronts, lower cabinets a dark blue and the remaining white polyurethane - matt finish
white under mount sink and brass tap fitting
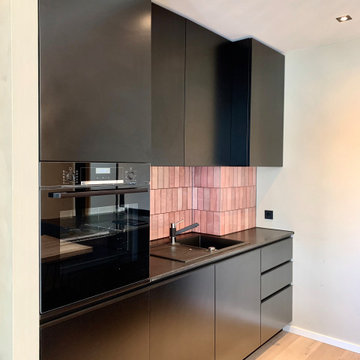
Imagen de cocina comedor actual de tamaño medio con fregadero encastrado, armarios con paneles lisos, puertas de armario negras, encimera de granito, salpicadero rosa, salpicadero de azulejos de cerámica, electrodomésticos negros, suelo de madera clara, una isla y encimeras negras
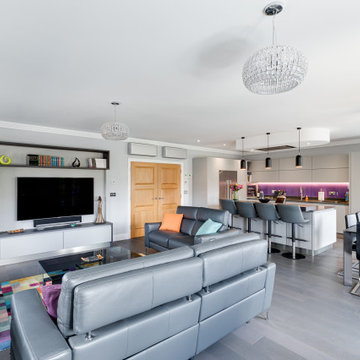
This recently completed project, in a mansion apartment in Harpenden, is a great example of how a modern kitchen with neutral colours can be perfect for an open living space. The light filled kitchen is from our Next125 range and has a Stone Grey Satin Lacquer finish and a Caesarstone Concrete Quartz worktop. Appliances from Siemens and Fisher & Paykel have been chosen for their innovative design and functionality but also look sleek and unobtrusive.
The design possibilities of the Next125 range means we were able to extend the cabinetry into the living space with the matching Media Unit which has Stone Grey base units. To unify the space between the kitchen and living areas the bespoke shelving of the media unit has been stained to match the Solid Oak breakfast bar in the kitchen area. To complete the look, the bright splashback in the kitchen provides an injection of colour which reflects the colour accents throughout the apartment.
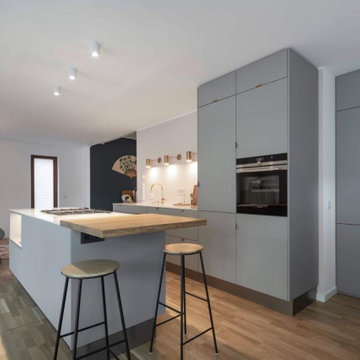
Imagen de cocina comedor escandinava de tamaño medio con fregadero bajoencimera, armarios con paneles lisos, puertas de armario grises, salpicadero rosa, electrodomésticos negros, suelo de madera clara, una isla y encimeras blancas
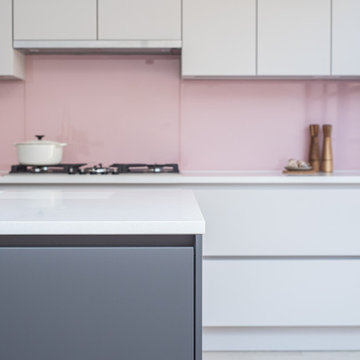
A bright and spacious extension to a semi-detached family home in North London. The clients brief was to create a new kitchen and dining area that would be more suited to their family needs, and full of lots of sunlight. Using a large roof light and crittal style doors, we connected the new kitchen to the garden, allowing the family to use the space all year round.
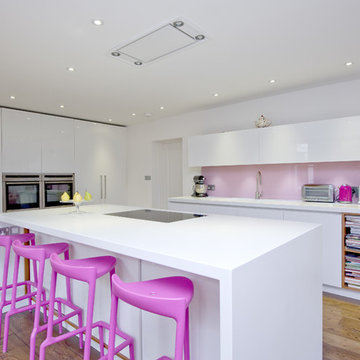
Chris Murphy, ViewMedia
Diseño de cocinas en L actual de tamaño medio con armarios con paneles lisos, puertas de armario blancas, salpicadero rosa, electrodomésticos de acero inoxidable, una isla, encimeras blancas, salpicadero de vidrio templado y suelo de madera en tonos medios
Diseño de cocinas en L actual de tamaño medio con armarios con paneles lisos, puertas de armario blancas, salpicadero rosa, electrodomésticos de acero inoxidable, una isla, encimeras blancas, salpicadero de vidrio templado y suelo de madera en tonos medios
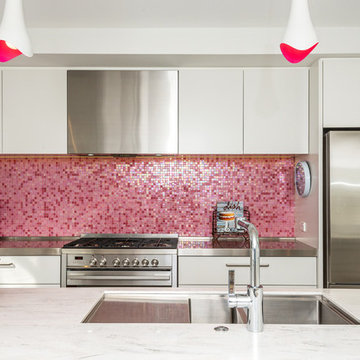
The owners of this renovated workers cottage are enthusiastic about entertaining and wanted a practical yet interesting kitchen to fit into this uniquely shaped lean-to space.
The generous island has a Corian Raincloud benchtop with space for seating at the far end. A pink mosaic splashback and pendant lights add interest and reflect the personality of the owners.
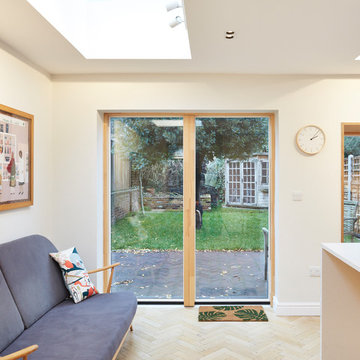
Modelo de cocina minimalista grande con armarios con paneles lisos, puertas de armario blancas, encimera de acrílico, salpicadero rosa, una isla y encimeras blancas
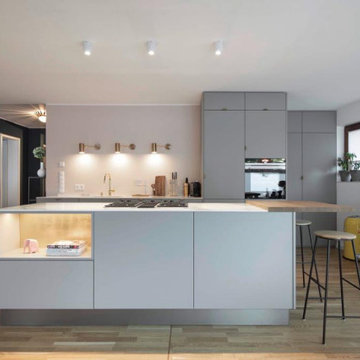
Ejemplo de cocina comedor escandinava de tamaño medio con fregadero bajoencimera, armarios con paneles lisos, puertas de armario grises, salpicadero rosa, electrodomésticos negros, suelo de madera clara, una isla y encimeras blancas
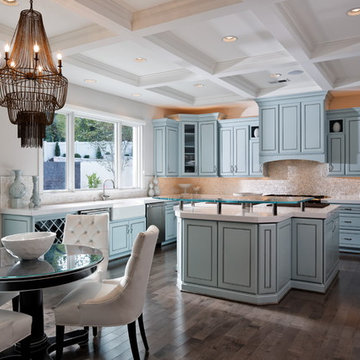
Foto de cocina clásica renovada grande con fregadero sobremueble, armarios con paneles con relieve, puertas de armario azules, encimera de acrílico, salpicadero rosa, salpicadero con mosaicos de azulejos, electrodomésticos de acero inoxidable, suelo de madera oscura, una isla, suelo marrón y encimeras blancas
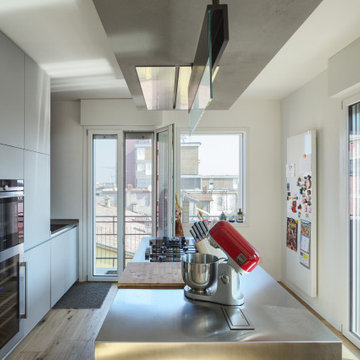
Foto: © Diego Cuoghi
Modelo de cocina lineal minimalista de tamaño medio cerrada con fregadero de un seno, armarios con paneles lisos, encimera de acero inoxidable, salpicadero rosa, salpicadero de azulejos de porcelana, electrodomésticos con paneles, suelo de madera clara y una isla
Modelo de cocina lineal minimalista de tamaño medio cerrada con fregadero de un seno, armarios con paneles lisos, encimera de acero inoxidable, salpicadero rosa, salpicadero de azulejos de porcelana, electrodomésticos con paneles, suelo de madera clara y una isla
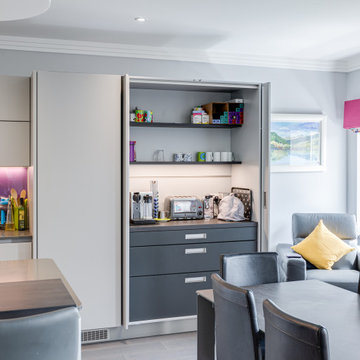
This recently completed project, in a mansion apartment in Harpenden, is a great example of how a modern kitchen with neutral colours can be perfect for an open living space. The light filled kitchen is from our Next125 range and has a Stone Grey Satin Lacquer finish and a Caesarstone Concrete Quartz worktop. Appliances from Siemens and Fisher & Paykel have been chosen for their innovative design and functionality but also look sleek and unobtrusive.
The design possibilities of the Next125 range means we were able to extend the cabinetry into the living space with the matching Media Unit which has Stone Grey base units. To unify the space between the kitchen and living areas the bespoke shelving of the media unit has been stained to match the Solid Oak breakfast bar in the kitchen area. To complete the look, the bright splashback in the kitchen provides an injection of colour which reflects the colour accents throughout the apartment.
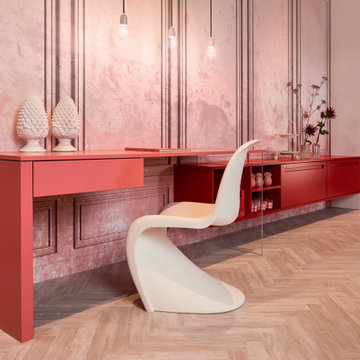
Création d'un espace bureau en continuité de la cuisine. Une pièce à vivre spacieuse et multifonctions.
Ejemplo de cocina comedor lineal campestre grande con fregadero de un seno, armarios con rebordes decorativos, puertas de armario rojas, encimera de cuarcita, salpicadero rosa, electrodomésticos negros, suelo de madera clara, una isla, suelo beige y encimeras blancas
Ejemplo de cocina comedor lineal campestre grande con fregadero de un seno, armarios con rebordes decorativos, puertas de armario rojas, encimera de cuarcita, salpicadero rosa, electrodomésticos negros, suelo de madera clara, una isla, suelo beige y encimeras blancas
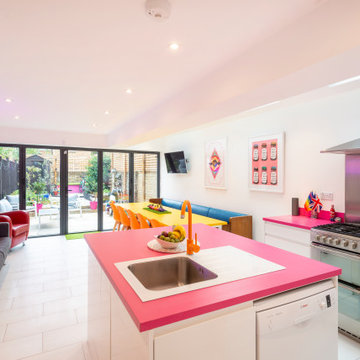
Ejemplo de cocinas en L ecléctica de tamaño medio abierta con fregadero integrado, armarios con paneles lisos, puertas de armario blancas, encimera de acrílico, salpicadero rosa, electrodomésticos de acero inoxidable, suelo de baldosas de cerámica, una isla, suelo blanco y encimeras rosas
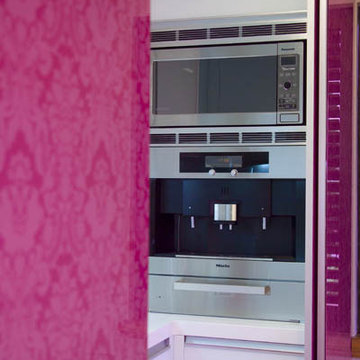
Diseño de cocina moderna grande con armarios con paneles lisos, encimera de cuarzo compacto, salpicadero rosa, salpicadero de vidrio templado, electrodomésticos de acero inoxidable, suelo de madera clara y una isla
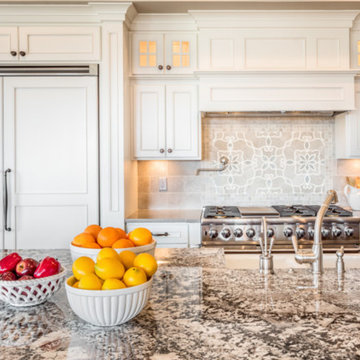
This kitchen remodel in Tarzana, CA. was designed to create an inviting cooking and entertaining environment. Rebuilt with all new white cabinets throughout the walls introduce enough space for nearly any aspiring home chef. Brushed steel appliances and a built-in overlay refrigerator add simplicity and a fresh modern look. Beautiful and enchanting incandescent lights hang over a stunning quartzite kitchen island creating the perfect area to prepared a delicious dinner or a sumptuous breakfast brunch.
Take a look at our entire portfolio here: http://bit.ly/2nJOGe5
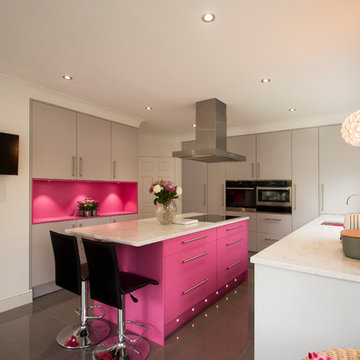
Foto de cocinas en U actual grande con armarios con paneles lisos, puertas de armario grises, encimera de acrílico, suelo de baldosas de cerámica, una isla, suelo gris, fregadero bajoencimera, salpicadero rosa, electrodomésticos negros, encimeras blancas y barras de cocina
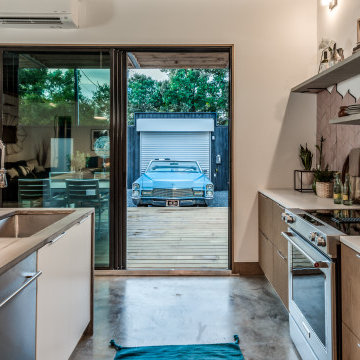
2020 New Construction - Designed + Built + Curated by Steven Allen Designs, LLC - 3 of 5 of the Nouveau Bungalow Series. Inspired by New Mexico Artist Georgia O' Keefe. Featuring Sunset Colors + Vintage Decor + Houston Art + Concrete Countertops + Custom White Oak and White Cabinets + Handcrafted Tile + Frameless Glass + Polished Concrete Floors + Floating Concrete Shelves + 48" Concrete Pivot Door + Recessed White Oak Base Boards + Concrete Plater Walls + Recessed Joist Ceilings + Drop Oak Dining Ceiling + Designer Fixtures and Decor.
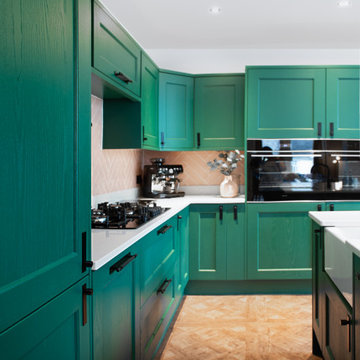
Solid wood showing beautiful wood grain that can be seen in the doors for a lasting kitchen that can be re painted as colour trends and taste change though out the years to come.
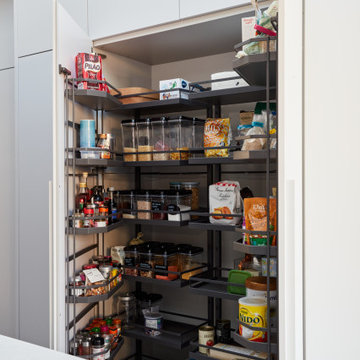
A stylish and contemporary rear and side return kitchen extension in East Dulwich. Modern monochrome handle less kitchen furniture has been combined with warm slated wood veneer panelling, a blush pink back painted full height splashback and stone work surfaces from Caesarstone (Cloudburst Concrete). This design cleverly conceals the door through to the utility room and downstairs cloakroom and features bespoke larder storage, a breakfast bar unit and alcove seating.
839 ideas para cocinas con salpicadero rosa y una isla
10