839 ideas para cocinas con salpicadero rosa y una isla
Filtrar por
Presupuesto
Ordenar por:Popular hoy
201 - 220 de 839 fotos
Artículo 1 de 3
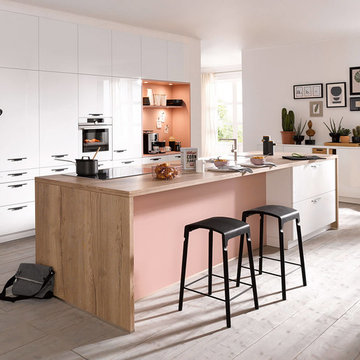
Modelo de cocina lineal minimalista grande abierta con fregadero bajoencimera, armarios con paneles lisos, puertas de armario blancas, encimera de madera, salpicadero rosa, electrodomésticos blancos, suelo de madera clara, una isla y suelo gris
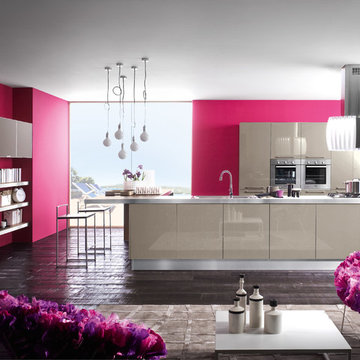
The contemporary home living is evolving in parallel with the tastes and needs geared to aesthetic and functional innovation. Within the kitchen product, Lucenta proposes itself with a high level of quality: bright glossy polished finish for the doors, with a focused set of fresh and modern colors: SETA, TORTORA and MATITA. These features are optimal qualities in an adequate range of trendy Accessories and electric appliances of advanced technology.
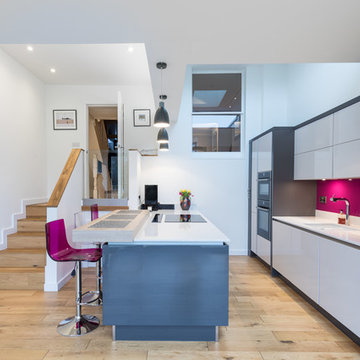
The Eco team did a fantastic job of our kitchen project. Sabine and Aggie were very attentive to our requests and provided some excellent original ideas. Dave was extremely attentive during the installation phase and nothing was too much trouble. Thanks, Ian and Carmel, Winchester,
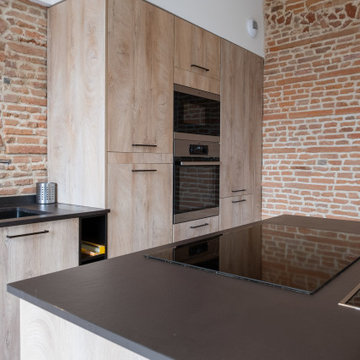
Ejemplo de cocinas en L urbana grande cerrada con fregadero bajoencimera, armarios con rebordes decorativos, puertas de armario de madera clara, encimera de madera, salpicadero rosa, salpicadero de ladrillos, electrodomésticos con paneles, suelo de cemento, una isla, suelo gris y encimeras beige
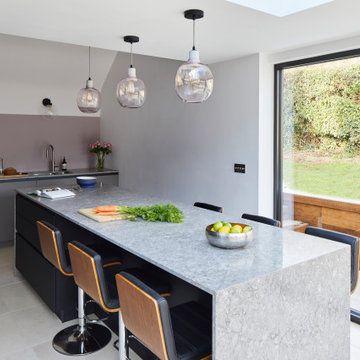
This kitchen designed and installed in Kent, is very luxurious and sumptuous. The black and grey cabinets are finished in Fenix - a beautiful super matt nano-technology material, very hard wearing and any scratches can be removed by ironing the doors! It’s amazing and so easy to keep clean and smudge free (just a wipe over with a wet cloth!). A 3 metre long waterfall kitchen island in Ceasarstone, Home Connect Siemens appliances throughout and a Quooker hot water tap complete this contemporary modern kitchen which we are all a little bit in love with ❤️
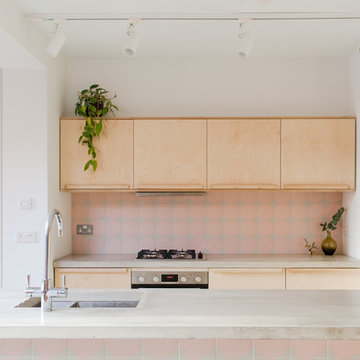
Megan Taylor
Diseño de cocina comedor escandinava de tamaño medio con armarios con paneles lisos, puertas de armario de madera oscura, encimera de cemento, salpicadero rosa, salpicadero de azulejos de cerámica, electrodomésticos con paneles, suelo de cemento, una isla, suelo verde y encimeras grises
Diseño de cocina comedor escandinava de tamaño medio con armarios con paneles lisos, puertas de armario de madera oscura, encimera de cemento, salpicadero rosa, salpicadero de azulejos de cerámica, electrodomésticos con paneles, suelo de cemento, una isla, suelo verde y encimeras grises
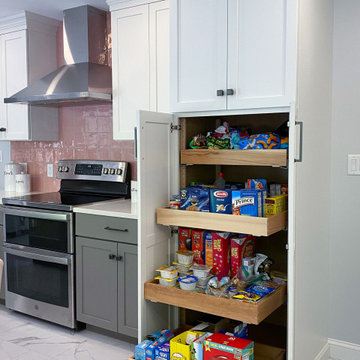
Kitchen and dining room remodel with gray and white shaker style cabinetry, and a beautiful pop of pink on the tile backsplash! We removed the wall between kitchen and dining area to extend the footprint of the kitchen, added sliding glass doors out to existing deck to bring in more natural light, and added an island with seating for informal eating and entertaining. The two-toned cabinetry with a darker color on the bases grounds the airy and light space. We used a pink iridescent ceramic tile backsplash, Quartz "Calacatta Clara" countertops, porcelain floor tile in a marble-like pattern, Smoky Ash Gray finish on the cabinet hardware, and open shelving above the farmhouse sink. Stainless steel appliances and chrome fixtures accent this gorgeous gray, white and pink kitchen.
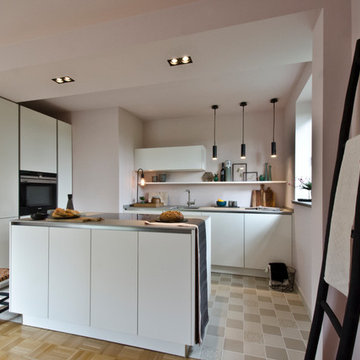
Foto de cocina minimalista pequeña abierta con puertas de armario blancas, encimera de azulejos, salpicadero rosa, suelo de azulejos de cemento, una isla, fregadero bajoencimera y armarios con paneles lisos
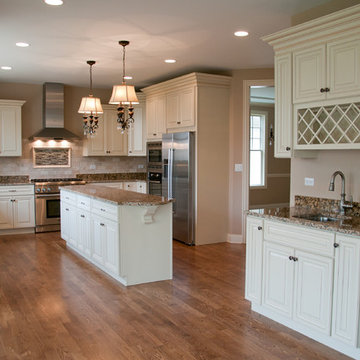
Ejemplo de cocina tradicional grande con fregadero encastrado, armarios con paneles con relieve, puertas de armario blancas, salpicadero rosa, electrodomésticos de acero inoxidable, suelo de madera en tonos medios, una isla, encimera de granito, salpicadero de azulejos tipo metro y suelo marrón
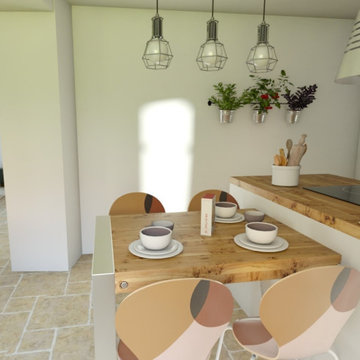
Cuisine avec ilot & table pour petit déjeuner
Diseño de cocina comedor lineal y blanca y madera campestre pequeña con fregadero de doble seno, armarios con paneles lisos, puertas de armario blancas, encimera de madera, salpicadero rosa, electrodomésticos de acero inoxidable, suelo de piedra caliza, una isla, suelo beige y encimeras marrones
Diseño de cocina comedor lineal y blanca y madera campestre pequeña con fregadero de doble seno, armarios con paneles lisos, puertas de armario blancas, encimera de madera, salpicadero rosa, electrodomésticos de acero inoxidable, suelo de piedra caliza, una isla, suelo beige y encimeras marrones
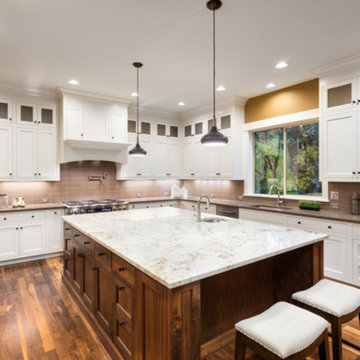
This kitchen remodel in Long Beach, CA. was redesigned with brand new everything in mind, including the kitchen sink! We began by bringing a natural feel to the kitchen with all new wood flooring brushed to a matte finish. All white cabinets and drawers bring a sophisticated and clean feel to the kitchen with plenty of storage space to spare. All new appliances are custom fitted in to the kitchen with a conventional oven and microwave oven built in to the cabinets, a six burner stove top is surrounded by brand new countertops while an integrated refrigerator is seamlessly flush with its surroundings. A an extra large engineered quartz island quickly becomes the focal point of this spacious kitchen which is ready for morning brunches and evening cocktails.
Take a look at our entire portfolio here: http://bit.ly/2nJOGe5
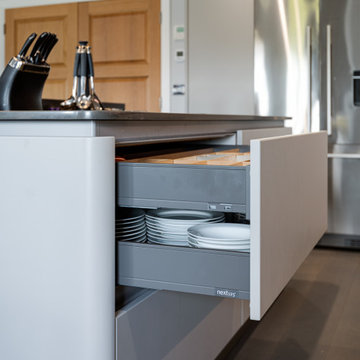
This recently completed project, in a mansion apartment in Harpenden, is a great example of how a modern kitchen with neutral colours can be perfect for an open living space. The light filled kitchen is from our Next125 range and has a Stone Grey Satin Lacquer finish and a Caesarstone Concrete Quartz worktop. Appliances from Siemens and Fisher & Paykel have been chosen for their innovative design and functionality but also look sleek and unobtrusive.
The design possibilities of the Next125 range means we were able to extend the cabinetry into the living space with the matching Media Unit which has Stone Grey base units. To unify the space between the kitchen and living areas the bespoke shelving of the media unit has been stained to match the Solid Oak breakfast bar in the kitchen area. To complete the look, the bright splashback in the kitchen provides an injection of colour which reflects the colour accents throughout the apartment.
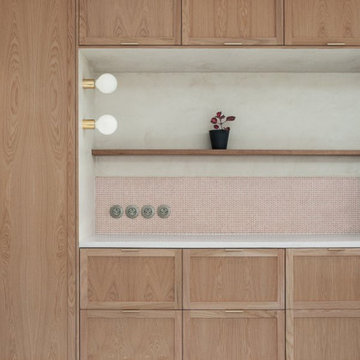
Imagen de cocina comedor lineal moderna de tamaño medio con fregadero de doble seno, armarios estilo shaker, puertas de armario de madera oscura, encimera de piedra caliza, salpicadero rosa, salpicadero de azulejos de vidrio, electrodomésticos negros, suelo de cemento, una isla, suelo gris y encimeras beige
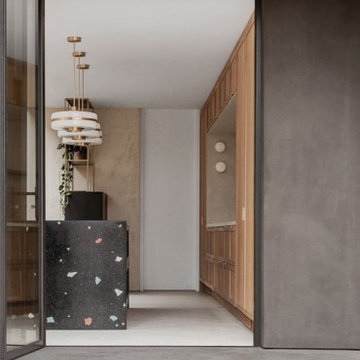
Foto de cocina comedor lineal moderna de tamaño medio con fregadero de doble seno, armarios estilo shaker, puertas de armario de madera oscura, encimera de piedra caliza, salpicadero rosa, salpicadero de azulejos de vidrio, electrodomésticos negros, suelo de cemento, una isla, suelo gris y encimeras beige
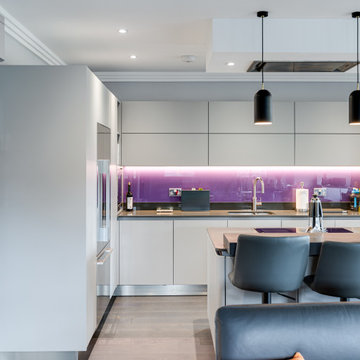
This recently completed project, in a mansion apartment in Harpenden, is a great example of how a modern kitchen with neutral colours can be perfect for an open living space. The light filled kitchen is from our Next125 range and has a Stone Grey Satin Lacquer finish and a Caesarstone Concrete Quartz worktop. Appliances from Siemens and Fisher & Paykel have been chosen for their innovative design and functionality but also look sleek and unobtrusive.
The design possibilities of the Next125 range means we were able to extend the cabinetry into the living space with the matching Media Unit which has Stone Grey base units. To unify the space between the kitchen and living areas the bespoke shelving of the media unit has been stained to match the Solid Oak breakfast bar in the kitchen area. To complete the look, the bright splashback in the kitchen provides an injection of colour which reflects the colour accents throughout the apartment.
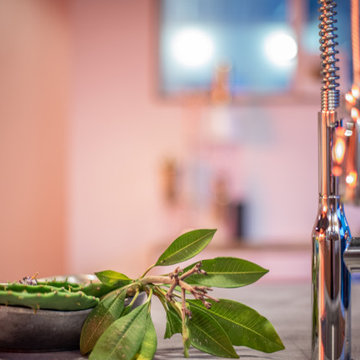
2020 New Construction - Designed + Built + Curated by Steven Allen Designs, LLC - 3 of 5 of the Nouveau Bungalow Series. Inspired by New Mexico Artist Georgia O' Keefe. Featuring Sunset Colors + Vintage Decor + Houston Art + Concrete Countertops + Custom White Oak and White Cabinets + Handcrafted Tile + Frameless Glass + Polished Concrete Floors + Floating Concrete Shelves + 48" Concrete Pivot Door + Recessed White Oak Base Boards + Concrete Plater Walls + Recessed Joist Ceilings + Drop Oak Dining Ceiling + Designer Fixtures and Decor.
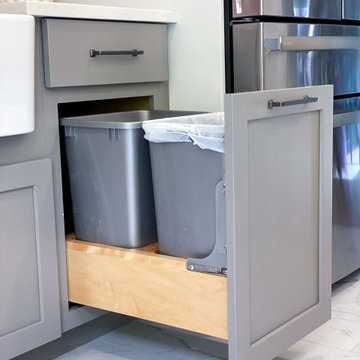
Kitchen and dining room remodel with gray and white shaker style cabinetry, and a beautiful pop of pink on the tile backsplash! We removed the wall between kitchen and dining area to extend the footprint of the kitchen, added sliding glass doors out to existing deck to bring in more natural light, and added an island with seating for informal eating and entertaining. The two-toned cabinetry with a darker color on the bases grounds the airy and light space. We used a pink iridescent ceramic tile backsplash, Quartz "Calacatta Clara" countertops, porcelain floor tile in a marble-like pattern, Smoky Ash Gray finish on the cabinet hardware, and open shelving above the farmhouse sink. Stainless steel appliances and chrome fixtures accent this gorgeous gray, white and pink kitchen.
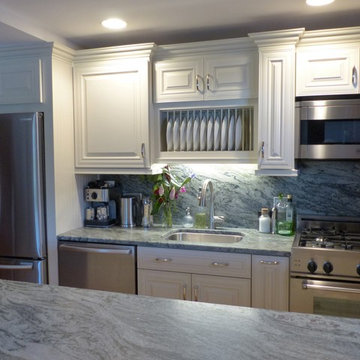
Shenandoah Cabinetry in Linen McKinnely with Sensa Verde Aquarius Granite.
Diseño de cocina comedor tradicional pequeña con fregadero bajoencimera, armarios con paneles con relieve, puertas de armario blancas, encimera de granito, salpicadero rosa, salpicadero de losas de piedra, electrodomésticos de acero inoxidable, suelo de madera clara, una isla y suelo amarillo
Diseño de cocina comedor tradicional pequeña con fregadero bajoencimera, armarios con paneles con relieve, puertas de armario blancas, encimera de granito, salpicadero rosa, salpicadero de losas de piedra, electrodomésticos de acero inoxidable, suelo de madera clara, una isla y suelo amarillo
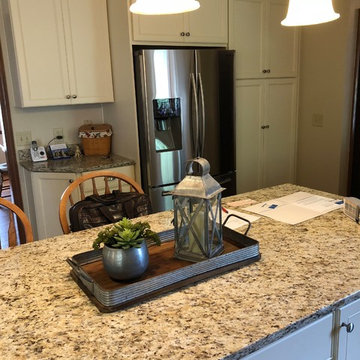
Ejemplo de cocinas en U contemporáneo de tamaño medio con fregadero bajoencimera, armarios con rebordes decorativos, puertas de armario blancas, encimera de granito, salpicadero rosa, salpicadero de azulejos tipo metro, electrodomésticos de acero inoxidable, suelo de madera oscura, una isla, suelo marrón y encimeras multicolor
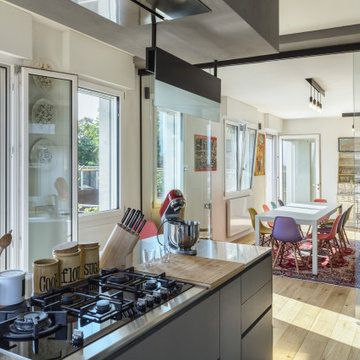
Foto: © Diego Cuoghi
Ejemplo de cocina lineal moderna de tamaño medio cerrada con fregadero de un seno, armarios con paneles lisos, encimera de acero inoxidable, salpicadero rosa, salpicadero de azulejos de porcelana, electrodomésticos con paneles, suelo de madera clara y una isla
Ejemplo de cocina lineal moderna de tamaño medio cerrada con fregadero de un seno, armarios con paneles lisos, encimera de acero inoxidable, salpicadero rosa, salpicadero de azulejos de porcelana, electrodomésticos con paneles, suelo de madera clara y una isla
839 ideas para cocinas con salpicadero rosa y una isla
11