839 ideas para cocinas con salpicadero rosa y una isla
Filtrar por
Presupuesto
Ordenar por:Popular hoy
101 - 120 de 839 fotos
Artículo 1 de 3
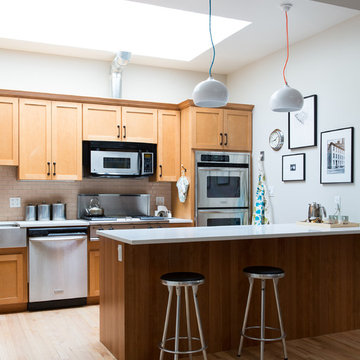
Open Kitchen and countertop; photo by Alice Gao
Ejemplo de cocina vintage con fregadero sobremueble, armarios con paneles empotrados, puertas de armario de madera oscura, encimera de cuarzo compacto, salpicadero rosa, salpicadero de azulejos de cerámica, electrodomésticos de acero inoxidable, suelo de madera clara y una isla
Ejemplo de cocina vintage con fregadero sobremueble, armarios con paneles empotrados, puertas de armario de madera oscura, encimera de cuarzo compacto, salpicadero rosa, salpicadero de azulejos de cerámica, electrodomésticos de acero inoxidable, suelo de madera clara y una isla
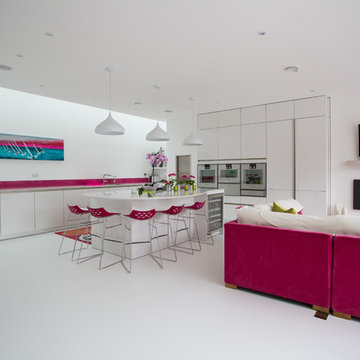
The fuscia pink glass splashback ties in perfectly with the crushed velvet sofa and the matching bar stools, tieing the whole kitchen scheme together beautifully. Photos by Phil Green
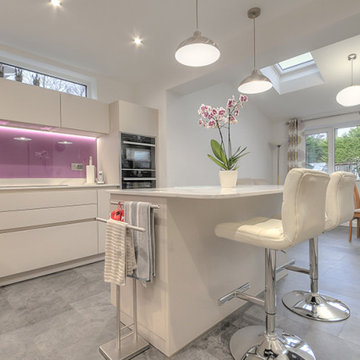
Modern Keller kitchen in handleless style with quartz stone worktops and Neff appliances and glass splashbacks.
Imagen de cocina minimalista con fregadero de un seno, armarios con paneles lisos, puertas de armario blancas, encimera de cuarcita, salpicadero de vidrio templado, electrodomésticos negros, suelo vinílico, una isla, suelo gris y salpicadero rosa
Imagen de cocina minimalista con fregadero de un seno, armarios con paneles lisos, puertas de armario blancas, encimera de cuarcita, salpicadero de vidrio templado, electrodomésticos negros, suelo vinílico, una isla, suelo gris y salpicadero rosa
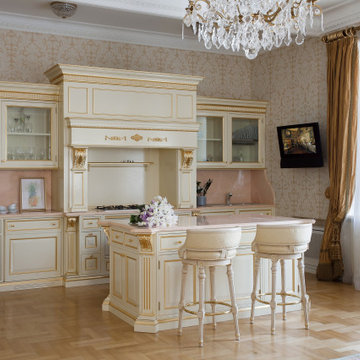
Imagen de cocina comedor tradicional con armarios con paneles con relieve, puertas de armario blancas, salpicadero rosa, salpicadero de losas de piedra, suelo de madera clara, una isla, suelo beige y encimeras rosas
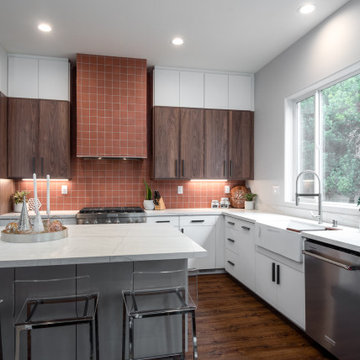
Modelo de cocina comedor retro con fregadero sobremueble, salpicadero rosa, electrodomésticos de acero inoxidable, suelo vinílico, una isla y suelo marrón
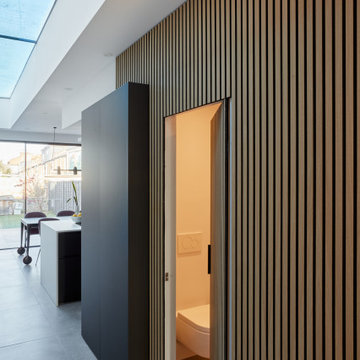
A stylish and contemporary rear and side return kitchen extension in East Dulwich. Modern monochrome handle less kitchen furniture has been combined with warm slated wood veneer panelling, a blush pink back painted full height splashback and stone work surfaces from Caesarstone (Cloudburst Concrete). This design cleverly conceals the door through to the utility room and downstairs cloakroom and features bespoke larder storage, a breakfast bar unit and alcove seating.

This Kitchen design has an island with chairs, oven, modern furniture, a white dining table, a sofa and table with lamp, a pendant light on the island & chairs for work, windows, a flower pot, sink, and photo frames on the wall. Automatic gas stock with oven
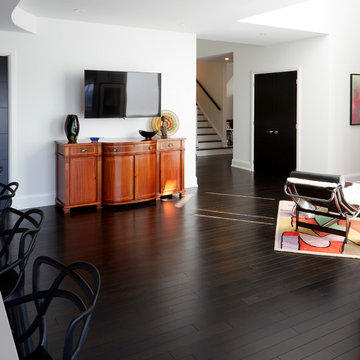
In this transition area between the kitchen and entry hall, the client's former dining room buffet was repurposed as an entertainment unit. The warmth of the wood finish is a welcome contrast to the more modern elements of the room. The TV is hung on a swivel arm, so that it can be enjoyed while eating or cooking.
Ingrid Punwani Photography
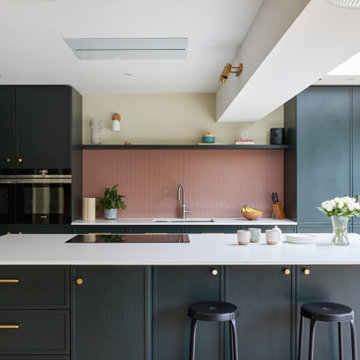
Dreaming of a contemporary yet classic kitchen? Our latest provenance by piqu kitchen includes many bespoke features that have been handcrafted by our skilled carpenters in our workshop in Orpington. The dark green almost black deep hue of Farrow & Ball Studio Green, stunning blush coloured fluted glass splashback and elegant Silestone work surfaces all work to enhance the space, making it a beautiful and inviting kitchen to enjoy.
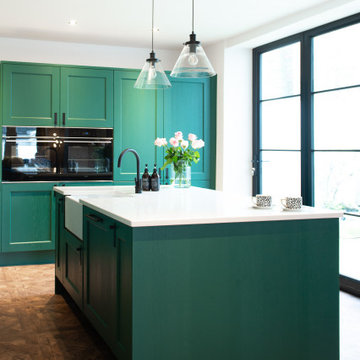
Large kitchen Island with built in Belfast sink. A great use of the central kitchen area opening up more eating, prepping, cooking, and entertaining space, also make a huge statement as a eye catching design piece.
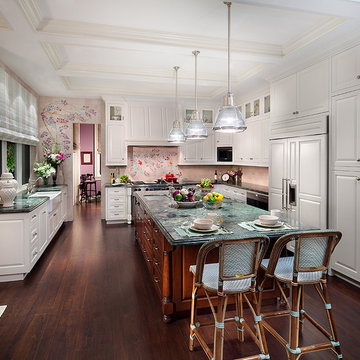
Craig Denis Photography
Ejemplo de cocina clásica grande con fregadero de doble seno, armarios con paneles con relieve, puertas de armario blancas, electrodomésticos de acero inoxidable, suelo de madera oscura, una isla, encimera de cuarcita, salpicadero rosa, salpicadero de azulejos de cemento y suelo marrón
Ejemplo de cocina clásica grande con fregadero de doble seno, armarios con paneles con relieve, puertas de armario blancas, electrodomésticos de acero inoxidable, suelo de madera oscura, una isla, encimera de cuarcita, salpicadero rosa, salpicadero de azulejos de cemento y suelo marrón
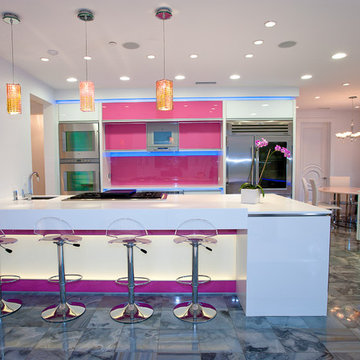
Diseño de cocina comedor contemporánea grande con electrodomésticos de acero inoxidable, fregadero bajoencimera, armarios tipo vitrina, encimera de acrílico, salpicadero rosa, salpicadero de vidrio templado, suelo de baldosas de porcelana, una isla y barras de cocina
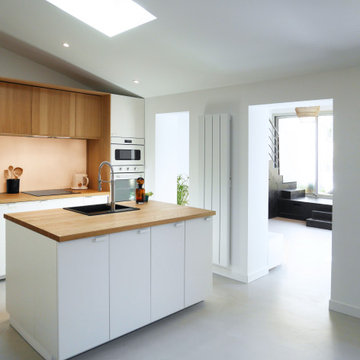
Rénovation complète d'une maison à Bordeaux,
transformation d'un salon en cuisine salle à manger :
-> la cuisine ouverte sur l'espace salle à manger dispose d'un ilôt central. Elle communique avec le salon par deux accès qui en font un espace de vie central et lumineux.
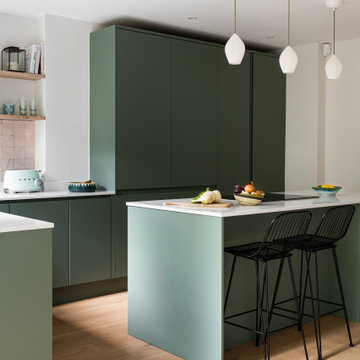
Ce projet a été conçu par l’architecte d’intérieur Sybille Garnier et réalisé par notre agence Londonienne.
Dans cette maison située dans le quartier de Fulham, la cuisine a été repensée dans un esprit pop et particulièrement coloré. La teinte vert forêt des façades John Lewis of Hungerford s’associe à la perfection avec la crédence en zellige rose poudré Mosaic Factory.
Côté coin repas, on adore le travail de coffrage réalisé sur mesure ainsi que le papier peint Isidore Leroy qui s’harmonise avec l’électroménager, la vaisselle et autres objets exposés.
Dans le séjour nous avons habillé l’élégante cheminée de bibliothèques murales fonctionnelles et intégré un coin bureau idéal pour le télétravail.
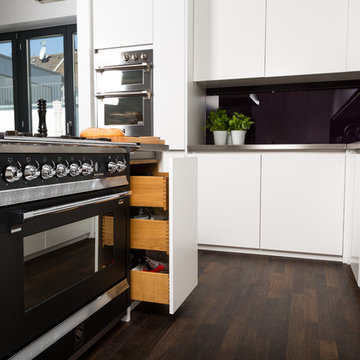
Alle Möbel sind aus Vollholz, die Fronten weiß lackiert. Der Gasherd "Ascot 90" von der Firma Steel mit extra großem Backofen und dazu ein weiterer Steel Einbaubackofen auf Augenhöhe.
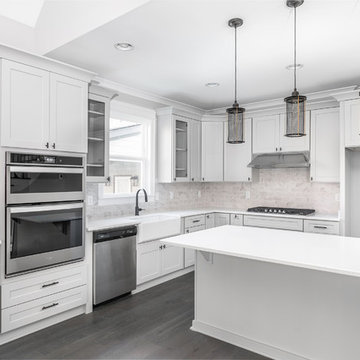
Ejemplo de cocinas en L moderna de tamaño medio abierta con fregadero sobremueble, armarios estilo shaker, puertas de armario blancas, encimera de acrílico, salpicadero rosa, salpicadero de azulejos tipo metro, electrodomésticos de acero inoxidable, suelo de madera en tonos medios, una isla, suelo gris y encimeras blancas
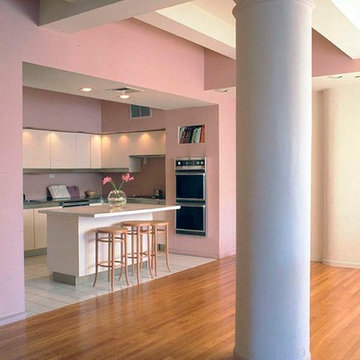
A loft kitchen that displays an open and airy feel with architecturally designated comfortable spaces. Through an application of proper scale and balance, dropped ceiling and a clever use of paint create a separation of areas.
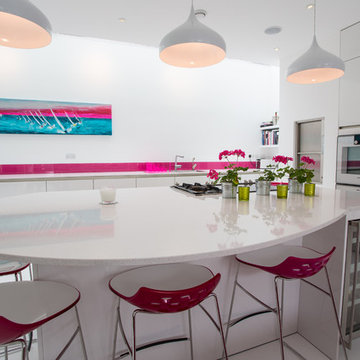
Phil Green
Diseño de cocinas en U actual grande abierto con armarios con paneles lisos, puertas de armario blancas, encimera de acrílico, salpicadero rosa, salpicadero de vidrio templado, electrodomésticos de acero inoxidable y una isla
Diseño de cocinas en U actual grande abierto con armarios con paneles lisos, puertas de armario blancas, encimera de acrílico, salpicadero rosa, salpicadero de vidrio templado, electrodomésticos de acero inoxidable y una isla
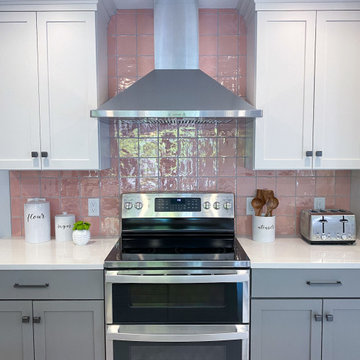
Kitchen and dining room remodel with gray and white shaker style cabinetry, and a beautiful pop of pink on the tile backsplash! We removed the wall between kitchen and dining area to extend the footprint of the kitchen, added sliding glass doors out to existing deck to bring in more natural light, and added an island with seating for informal eating and entertaining. The two-toned cabinetry with a darker color on the bases grounds the airy and light space. We used a pink iridescent ceramic tile backsplash, Quartz "Calacatta Clara" countertops, porcelain floor tile in a marble-like pattern, Smoky Ash Gray finish on the cabinet hardware, and open shelving above the farmhouse sink. Stainless steel appliances and chrome fixtures accent this gorgeous gray, white and pink kitchen.
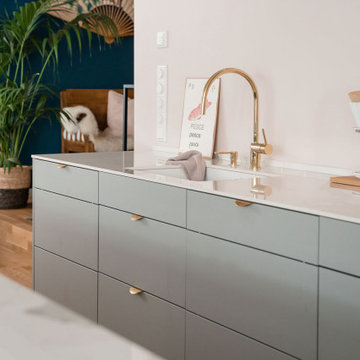
Imagen de cocina comedor nórdica de tamaño medio con fregadero bajoencimera, armarios con paneles lisos, puertas de armario grises, salpicadero rosa, electrodomésticos negros, suelo de madera clara, una isla y encimeras blancas
839 ideas para cocinas con salpicadero rosa y una isla
6