184 ideas para cocinas con salpicadero marrón y suelo de bambú
Filtrar por
Presupuesto
Ordenar por:Popular hoy
21 - 40 de 184 fotos
Artículo 1 de 3
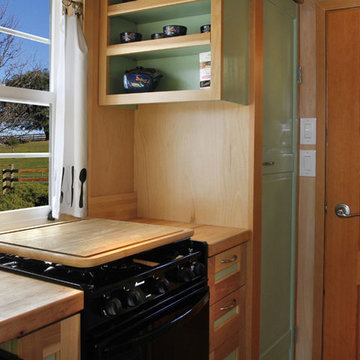
Ejemplo de cocina comedor tradicional pequeña sin isla con fregadero de un seno, armarios estilo shaker, puertas de armario de madera clara, encimera de madera, salpicadero marrón, electrodomésticos de acero inoxidable y suelo de bambú
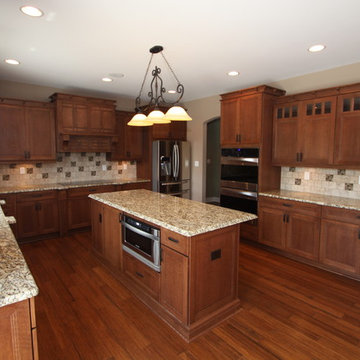
Foto de cocina de estilo americano grande con fregadero bajoencimera, armarios con paneles lisos, puertas de armario de madera en tonos medios, encimera de granito, salpicadero marrón, salpicadero de azulejos de porcelana, electrodomésticos de acero inoxidable, suelo de bambú y una isla
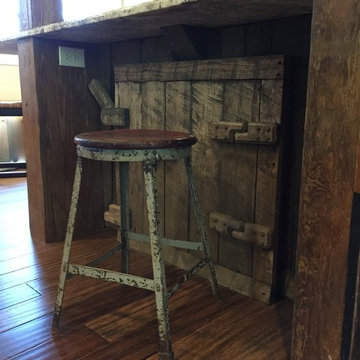
Diseño de cocina clásica grande con fregadero sobremueble, armarios con paneles empotrados, puertas de armario blancas, encimera de granito, salpicadero marrón, salpicadero de azulejos de piedra, electrodomésticos de acero inoxidable, suelo de bambú y una isla
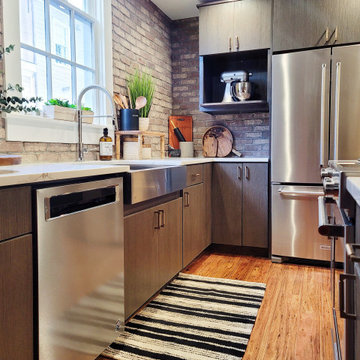
Ejemplo de cocina industrial de tamaño medio con fregadero sobremueble, armarios con paneles lisos, puertas de armario marrones, encimera de cuarcita, salpicadero marrón, salpicadero de ladrillos, electrodomésticos de acero inoxidable, suelo de bambú, una isla, suelo marrón y encimeras blancas
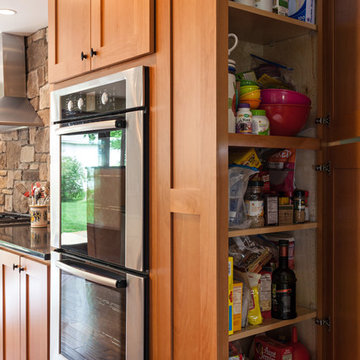
Storage Pantry - Shown Open - We created this transitional style kitchen for a client who loves color and texture. When she came to ‘g’ she had already chosen to use the large stone wall behind her stove and selected her appliances, which were all high end and therefore guided us in the direction of creating a real cooks kitchen. The two tiered island plays a major roll in the design since the client also had the Charisma Blue Vetrazzo already selected. This tops the top tier of the island and helped us to establish a color palette throughout. Other important features include the appliance garage and the pantry, as well as bar area. The hand scraped bamboo floors also reflect the highly textured approach to this family gathering place as they extend to adjacent rooms. Dan Cutrona Photography
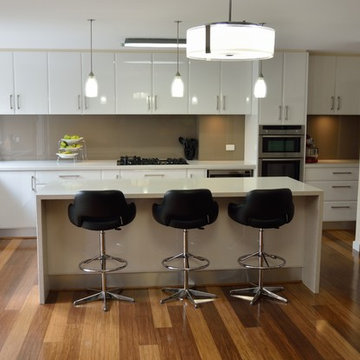
After Green Edge Builders
Ejemplo de cocina minimalista grande con fregadero de doble seno, armarios abiertos, puertas de armario blancas, encimera de granito, salpicadero marrón, salpicadero de vidrio templado, electrodomésticos de acero inoxidable, suelo de bambú y una isla
Ejemplo de cocina minimalista grande con fregadero de doble seno, armarios abiertos, puertas de armario blancas, encimera de granito, salpicadero marrón, salpicadero de vidrio templado, electrodomésticos de acero inoxidable, suelo de bambú y una isla
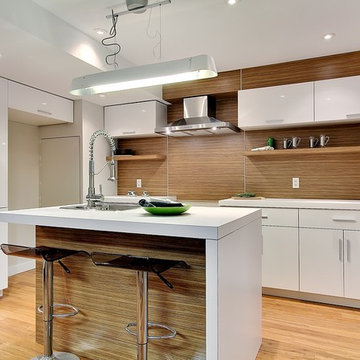
Serge Boulet
Foto de cocina minimalista de tamaño medio con fregadero encastrado, armarios con paneles lisos, puertas de armario blancas, encimera de laminado, salpicadero marrón y suelo de bambú
Foto de cocina minimalista de tamaño medio con fregadero encastrado, armarios con paneles lisos, puertas de armario blancas, encimera de laminado, salpicadero marrón y suelo de bambú
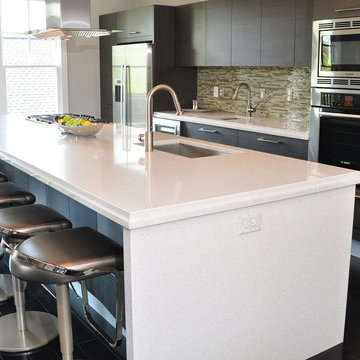
The fact that this home is in a development called Providence now seems perfectly fitting. Chris, the owner, was merely considering the possibility of downsizing from a formal residence outside Atlanta when he happened on the small complex of luxury brownstones under construction in nearby Roswell. “I wandered into The Providence by chance and loved what I saw. The developer, his wife, and the agent were there and discussing how Cantoni was going to finish out one of the units, and so we all started talking,” Chris explains “They asked if I wanted to meet with the designer from Cantoni, and suggested I could customize the home as I saw fit, and that did it for me. I was sold.”
Cantoni was originally approached by Mike and Joy Walsh, of Lehigh Homes, to create a contemporary model home to be featured on the Roswell Woman’s Club home tour. “Since Chris bought the brownstone right after we agreed to do the design work,” Lorna Hunter recalls, “we brought him in on the meetings with the architects to help finalize the layout.” From selecting tile and counter tops, to designing the kitchen and baths, to the furniture, art and even linens—Cantoni was involved with every phase of the project. “This home really represents the complete range of design and staging services we offer at Cantoni,” says Lorna. “Rooms were reconfigured to allow for changes Chris found appealing, and every tile and doorknob was thoughtfully chosen to complete the overall look.”
Chris found an easy rapport with Lorna. “I have always been drawn to contemporary décor,” he explains, “ so Lorna and I hit it off immediately.” Among the custom design ideas the two conceived for the 2,600 sq. ft. 3/3 brownstone: creating a “wing wall” (open on both sides) to form a sitting area adjacent to the guest room
downstairs, removing the elevator to enhance a sense of openness while leaving the 3-story shaft as a unique focal point, and choosing to expand the height of windows on the third level to maximize the flow of natural light.
The Providence is ideally located near quaint shops, great restaurants, jogging trails and a scenic river—not to mention it’s just four miles from Chris’ office. The project represents the breadth and depth of Cantoni’s in-house creative resources, and proves again that GREAT DESIGN IS A WAY OF LIFE.
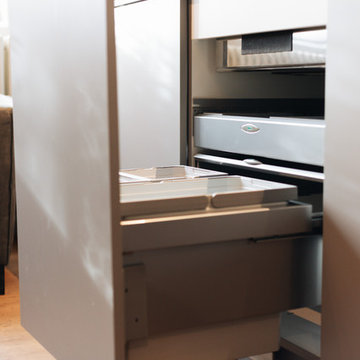
Ejemplo de cocina comedor actual grande con fregadero bajoencimera, armarios con paneles lisos, puertas de armario grises, encimera de granito, salpicadero marrón, salpicadero de madera, electrodomésticos negros, suelo de bambú, una isla, suelo marrón y encimeras negras
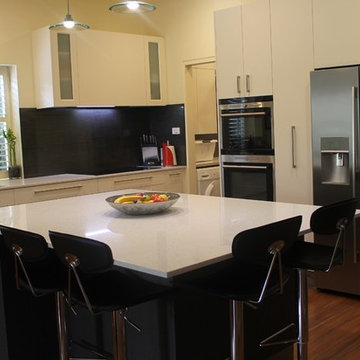
Owner
Ejemplo de cocina contemporánea grande con fregadero bajoencimera, armarios con paneles lisos, puertas de armario blancas, encimera de cuarzo compacto, salpicadero marrón, salpicadero de azulejos de porcelana, electrodomésticos de acero inoxidable, suelo de bambú y una isla
Ejemplo de cocina contemporánea grande con fregadero bajoencimera, armarios con paneles lisos, puertas de armario blancas, encimera de cuarzo compacto, salpicadero marrón, salpicadero de azulejos de porcelana, electrodomésticos de acero inoxidable, suelo de bambú y una isla
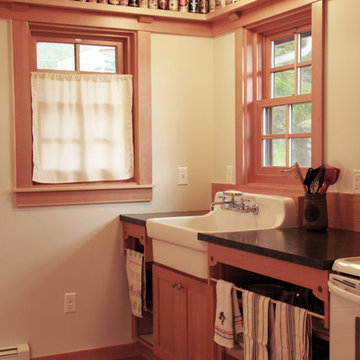
Photo by Lewis E. Johnson
Imagen de cocina lineal tradicional pequeña abierta sin isla con fregadero sobremueble, armarios abiertos, puertas de armario de madera oscura, encimera de acrílico, salpicadero marrón, electrodomésticos blancos, suelo de bambú y suelo marrón
Imagen de cocina lineal tradicional pequeña abierta sin isla con fregadero sobremueble, armarios abiertos, puertas de armario de madera oscura, encimera de acrílico, salpicadero marrón, electrodomésticos blancos, suelo de bambú y suelo marrón
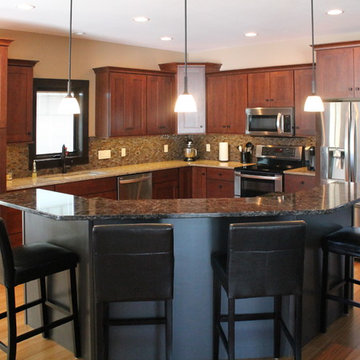
Project by Herman's Kitchen & Bath Design of Denver, IA. Dynasty by Omega Cabinetry. Monterey door, Cherry wood, Canyon/Smokey Hills stain.
Diseño de cocinas en L clásica grande abierta con fregadero bajoencimera, armarios estilo shaker, puertas de armario de madera oscura, encimera de cuarcita, salpicadero marrón, salpicadero de azulejos de cerámica, electrodomésticos de acero inoxidable, suelo de bambú, una isla y suelo marrón
Diseño de cocinas en L clásica grande abierta con fregadero bajoencimera, armarios estilo shaker, puertas de armario de madera oscura, encimera de cuarcita, salpicadero marrón, salpicadero de azulejos de cerámica, electrodomésticos de acero inoxidable, suelo de bambú, una isla y suelo marrón
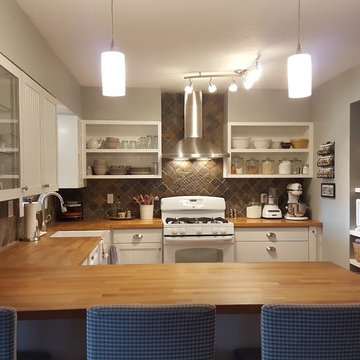
Imagen de cocinas en U campestre de tamaño medio con fregadero sobremueble, armarios con rebordes decorativos, puertas de armario blancas, encimera de madera, salpicadero marrón, salpicadero de azulejos de piedra, electrodomésticos blancos, suelo de bambú y península
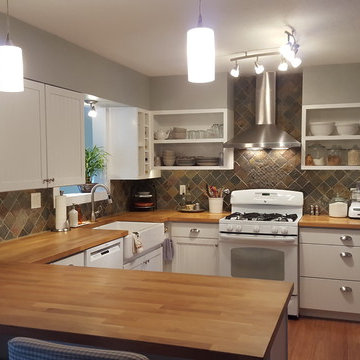
Modelo de cocinas en U de estilo de casa de campo de tamaño medio con fregadero sobremueble, armarios con rebordes decorativos, puertas de armario blancas, encimera de madera, salpicadero marrón, salpicadero de azulejos de piedra, electrodomésticos blancos, suelo de bambú y península
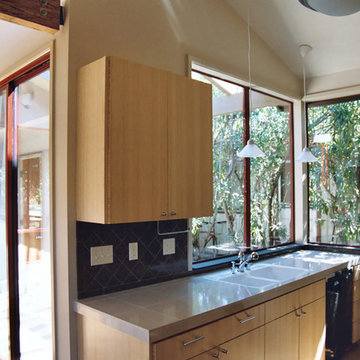
ENRarchitects designed and rebuilt this 975sf, single story Residence, adjacent to Stanford University, as project architect and contractor in collaboration with Topos Architects, Inc. The owner, who hopes to ultimately retire in this home, had built the original home with his father.
Services by ENRarchitects included complete architectural, structural, energy compliance, mechanical, electrical and landscape designs, cost analysis, sub contractor management, material & equipment selection & acquisition and, construction monitoring.
Green/sustainable features: existing site & structure; dense residential neighborhood; close proximity to public transit; reuse existing slab & framing; salvaged framing members; fly ash concrete; engineered wood; recycled content insulation & gypsum board; tankless water heating; hydronic floor heating; low-flow plumbing fixtures; energy efficient lighting fixtures & appliances; abundant clerestory natural lighting & ventilation; bamboo flooring & cabinets; recycled content countertops, window sills, tile & carpet; programmable controls; and porus paving surfaces.
https://www.enrdesign.com/ENR-residential-FacultyHouse.html
http://www.toposarchitects.com/
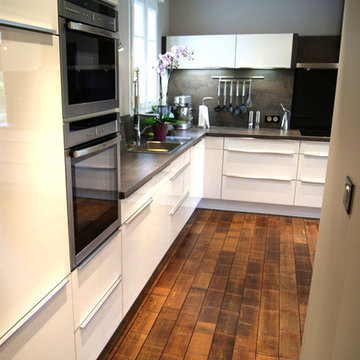
les ateliers d'Avre & d'Iton
Diseño de cocinas en U actual grande abierto sin isla con fregadero bajoencimera, armarios con paneles lisos, puertas de armario blancas, encimera de esteatita, electrodomésticos de acero inoxidable, suelo de bambú, salpicadero marrón, salpicadero de madera, suelo marrón y encimeras marrones
Diseño de cocinas en U actual grande abierto sin isla con fregadero bajoencimera, armarios con paneles lisos, puertas de armario blancas, encimera de esteatita, electrodomésticos de acero inoxidable, suelo de bambú, salpicadero marrón, salpicadero de madera, suelo marrón y encimeras marrones
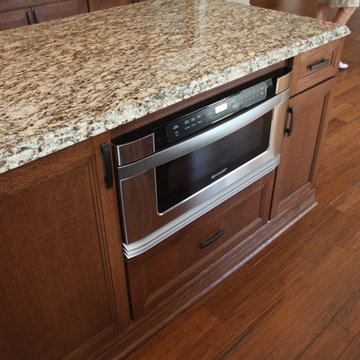
Modelo de cocina de estilo americano grande con fregadero bajoencimera, armarios con paneles lisos, puertas de armario de madera en tonos medios, encimera de granito, salpicadero marrón, salpicadero de azulejos de porcelana, electrodomésticos de acero inoxidable, suelo de bambú y una isla
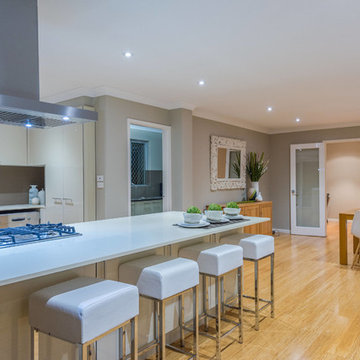
Foto de cocina comedor actual grande con una isla, fregadero de doble seno, puertas de armario beige, encimera de cuarzo compacto, electrodomésticos de acero inoxidable, suelo de bambú, encimeras blancas, salpicadero marrón y suelo marrón
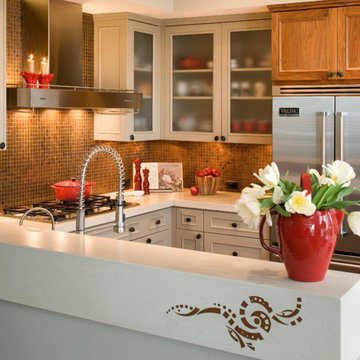
Photography by Brady Architectural Photography
Ejemplo de cocina actual de tamaño medio con fregadero de un seno, armarios estilo shaker, puertas de armario grises, encimera de cemento, salpicadero marrón, salpicadero de metal, electrodomésticos de acero inoxidable, suelo de bambú y península
Ejemplo de cocina actual de tamaño medio con fregadero de un seno, armarios estilo shaker, puertas de armario grises, encimera de cemento, salpicadero marrón, salpicadero de metal, electrodomésticos de acero inoxidable, suelo de bambú y península
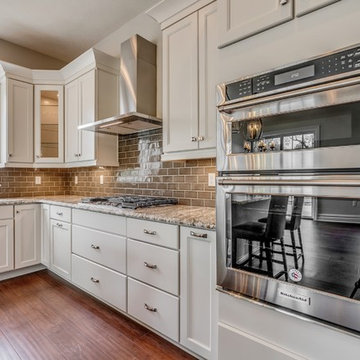
Ejemplo de cocina clásica renovada con fregadero bajoencimera, armarios con paneles lisos, puertas de armario blancas, encimera de granito, salpicadero marrón, salpicadero de azulejos tipo metro, electrodomésticos de acero inoxidable, suelo de bambú, una isla, suelo marrón y encimeras marrones
184 ideas para cocinas con salpicadero marrón y suelo de bambú
2