184 ideas para cocinas con salpicadero marrón y suelo de bambú
Ordenar por:Popular hoy
41 - 60 de 184 fotos
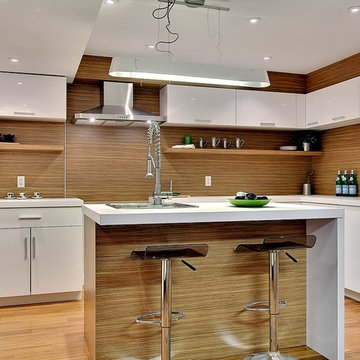
Serge Boulet
Imagen de cocina minimalista de tamaño medio con fregadero encastrado, armarios con paneles lisos, puertas de armario blancas, encimera de laminado, salpicadero marrón y suelo de bambú
Imagen de cocina minimalista de tamaño medio con fregadero encastrado, armarios con paneles lisos, puertas de armario blancas, encimera de laminado, salpicadero marrón y suelo de bambú
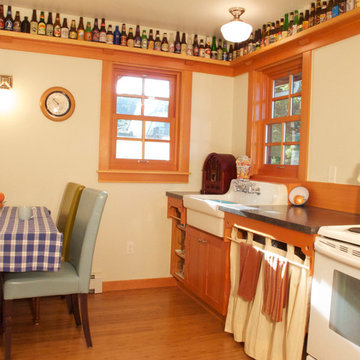
The small kitchen is open to the dining and living room. The client has a substantial beer bottle collection, so were included a rail up high on the wall for their display.
Photo copyright Howard Miller
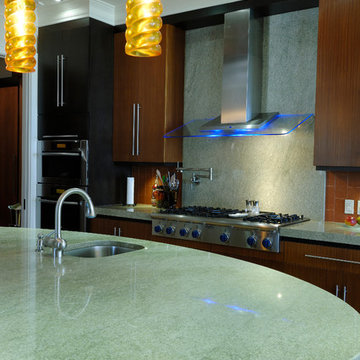
This is a view of the cooktop across the oval island, The double ovens are on the left in the photo. There is a pot filler at the cooktop. The backsplash at the cooktop is green tea granite. The other backsplash areas are glass tile. The countertops are green tea granite, The floors are bamboo.
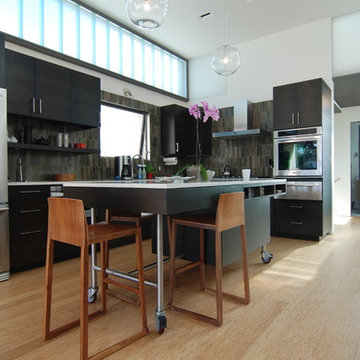
Kitchen with mobile island
Diseño de cocinas en L contemporánea de tamaño medio abierta con una isla, armarios con paneles lisos, puertas de armario de madera en tonos medios, encimera de cuarzo compacto, salpicadero marrón, salpicadero de azulejos de porcelana, electrodomésticos de acero inoxidable, fregadero bajoencimera y suelo de bambú
Diseño de cocinas en L contemporánea de tamaño medio abierta con una isla, armarios con paneles lisos, puertas de armario de madera en tonos medios, encimera de cuarzo compacto, salpicadero marrón, salpicadero de azulejos de porcelana, electrodomésticos de acero inoxidable, fregadero bajoencimera y suelo de bambú
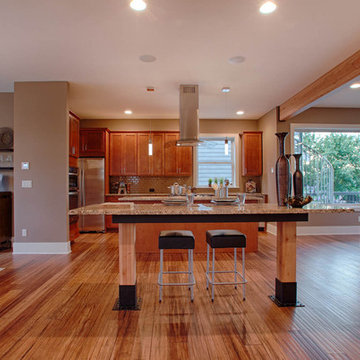
This unique contemporary home was designed with a focus around entertaining and flexible space. The open concept with an industrial eclecticness creates intrigue on multiple levels. The interior has many elements and mixed materials likening it to the exterior. The master bedroom suite offers a large bathroom with a floating vanity. Our Signature Stair System is a focal point you won't want to miss.
Photo Credit: Layne Freedle
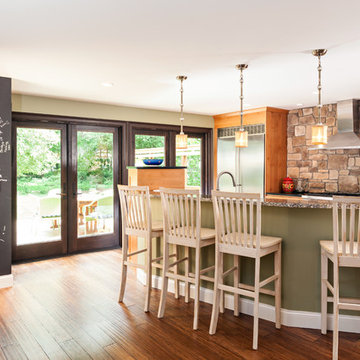
Family Kitchen Space - We created this transitional style kitchen for a client who loves color and texture. When she came to ‘g’ she had already chosen to use the large stone wall behind her stove and selected her appliances, which were all high end and therefore guided us in the direction of creating a real cooks kitchen. The two tiered island plays a major roll in the design since the client also had the Charisma Blue Vetrazzo already selected. This tops the top tier of the island and helped us to establish a color palette throughout. Other important features include the appliance garage and the pantry, as well as bar area. The hand scraped bamboo floors also reflect the highly textured approach to this family gathering place as they extend to adjacent rooms. Dan Cutrona Photography
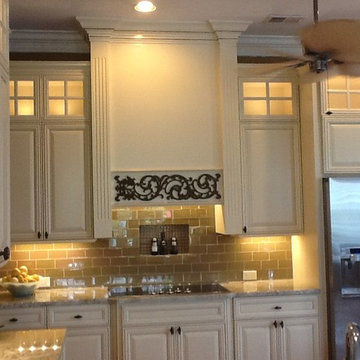
Pat Broghamer Owner/Realtor
The LED Lighting is puck lighting in the upper cabinets, mounted on the floor of the cabinet. I did not want to look up and see the pucks shining down and blinding me. The glass is a seeded glass. It was not included with the French Lite window frames from Cabinetnow.com. The Faux Hood over the Cook top is only there for a look and lighting over the cook top. The Niche in the tile behind the cook top is great for cooking oils and spices. Thanks to Rone Tile for that feature!
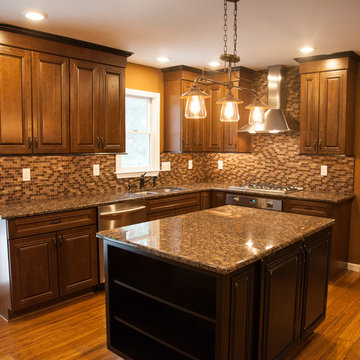
Edison Style Kitchen Island Light
Photo by: Rebekah Viola Photography
Modelo de cocina clásica con fregadero bajoencimera, armarios con paneles con relieve, puertas de armario de madera oscura, encimera de granito, salpicadero marrón, salpicadero de azulejos tipo metro, electrodomésticos de acero inoxidable, suelo de bambú y una isla
Modelo de cocina clásica con fregadero bajoencimera, armarios con paneles con relieve, puertas de armario de madera oscura, encimera de granito, salpicadero marrón, salpicadero de azulejos tipo metro, electrodomésticos de acero inoxidable, suelo de bambú y una isla
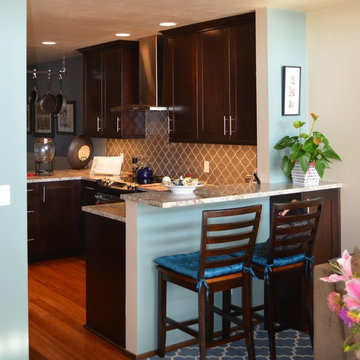
By opening up this wall between the kitchen and living room, entertaining is much easier. The homeowner can interact with those in the living room as well as enjoy her view of Lake Washington.
Coast to Coast Design, LLC
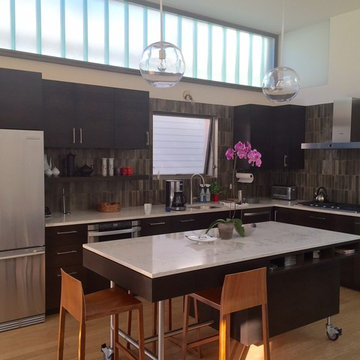
Kitchen with mobile island
Ejemplo de cocinas en L actual de tamaño medio abierta con una isla, armarios con paneles lisos, puertas de armario de madera en tonos medios, encimera de cuarzo compacto, salpicadero marrón, salpicadero de azulejos de porcelana, electrodomésticos de acero inoxidable, fregadero bajoencimera y suelo de bambú
Ejemplo de cocinas en L actual de tamaño medio abierta con una isla, armarios con paneles lisos, puertas de armario de madera en tonos medios, encimera de cuarzo compacto, salpicadero marrón, salpicadero de azulejos de porcelana, electrodomésticos de acero inoxidable, fregadero bajoencimera y suelo de bambú
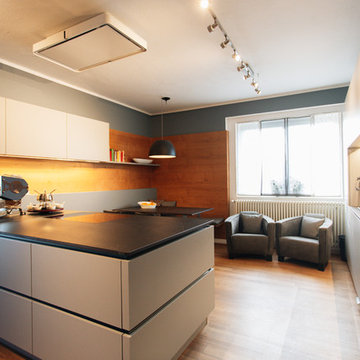
Diseño de cocina comedor contemporánea grande con fregadero bajoencimera, armarios con paneles lisos, puertas de armario grises, encimera de granito, salpicadero marrón, salpicadero de madera, electrodomésticos negros, suelo de bambú, una isla, suelo marrón y encimeras negras
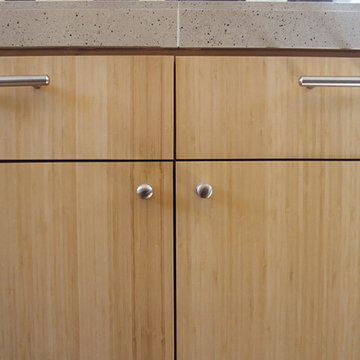
ENRarchitects designed and rebuilt this 975sf, single story Residence, adjacent to Stanford University, as project architect and contractor in collaboration with Topos Architects, Inc. The owner, who hopes to ultimately retire in this home, had built the original home with his father.
Services by ENRarchitects included complete architectural, structural, energy compliance, mechanical, electrical and landscape designs, cost analysis, sub contractor management, material & equipment selection & acquisition and, construction monitoring.
Green/sustainable features: existing site & structure; dense residential neighborhood; close proximity to public transit; reuse existing slab & framing; salvaged framing members; fly ash concrete; engineered wood; recycled content insulation & gypsum board; tankless water heating; hydronic floor heating; low-flow plumbing fixtures; energy efficient lighting fixtures & appliances; abundant clerestory natural lighting & ventilation; bamboo flooring & cabinets; recycled content countertops, window sills, tile & carpet; programmable controls; and porus paving surfaces.
https://www.enrdesign.com/ENR-residential-FacultyHouse.html
http://www.toposarchitects.com/
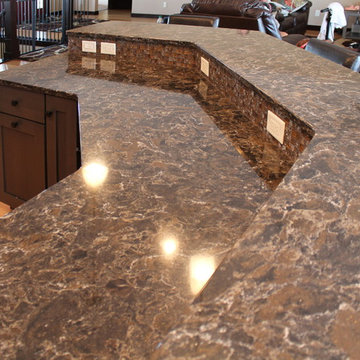
Project by Herman's Kitchen & Bath Design of Denver, IA. Dynasty by Omega Cabinetry. Monterey door, Cherry wood, Canyon/Smokey Hills stain.
Modelo de cocinas en L tradicional grande abierta con fregadero bajoencimera, armarios estilo shaker, puertas de armario de madera oscura, encimera de cuarcita, salpicadero marrón, salpicadero de azulejos de cerámica, electrodomésticos de acero inoxidable, suelo de bambú, una isla y suelo marrón
Modelo de cocinas en L tradicional grande abierta con fregadero bajoencimera, armarios estilo shaker, puertas de armario de madera oscura, encimera de cuarcita, salpicadero marrón, salpicadero de azulejos de cerámica, electrodomésticos de acero inoxidable, suelo de bambú, una isla y suelo marrón
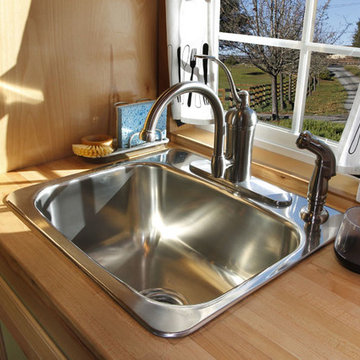
Imagen de cocina comedor clásica pequeña sin isla con fregadero de un seno, armarios estilo shaker, puertas de armario de madera clara, encimera de madera, salpicadero marrón, electrodomésticos de acero inoxidable y suelo de bambú
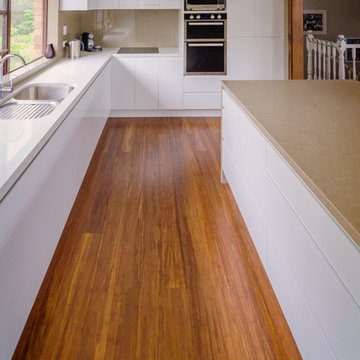
The grouping of the heat elements (the ovens, microwave and cooktop) at the end of the kitchen allows for practical movement through the kitchen. All pots, pans, utensiles, required are kept in the same area, minimising excessive movement throughout the kitchen.
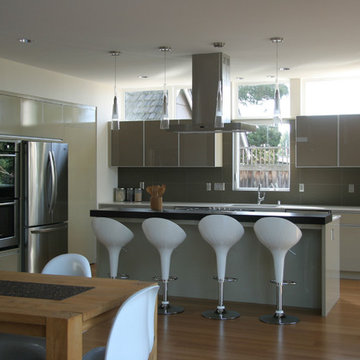
ALCOVA architecture
Magnolia House
Modelo de cocinas en L moderna abierta con fregadero bajoencimera, armarios tipo vitrina, puertas de armario beige, encimera de cuarzo compacto, salpicadero marrón, salpicadero de azulejos de porcelana, electrodomésticos de acero inoxidable, suelo de bambú y una isla
Modelo de cocinas en L moderna abierta con fregadero bajoencimera, armarios tipo vitrina, puertas de armario beige, encimera de cuarzo compacto, salpicadero marrón, salpicadero de azulejos de porcelana, electrodomésticos de acero inoxidable, suelo de bambú y una isla
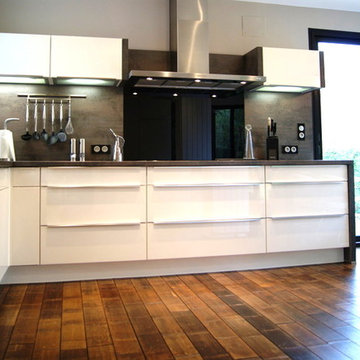
les ateliers d'Avre & d'Iton
Modelo de cocinas en U contemporáneo grande abierto sin isla con fregadero bajoencimera, armarios con paneles lisos, puertas de armario blancas, encimera de esteatita, electrodomésticos de acero inoxidable, suelo de bambú, suelo marrón, salpicadero marrón, salpicadero de madera y encimeras marrones
Modelo de cocinas en U contemporáneo grande abierto sin isla con fregadero bajoencimera, armarios con paneles lisos, puertas de armario blancas, encimera de esteatita, electrodomésticos de acero inoxidable, suelo de bambú, suelo marrón, salpicadero marrón, salpicadero de madera y encimeras marrones
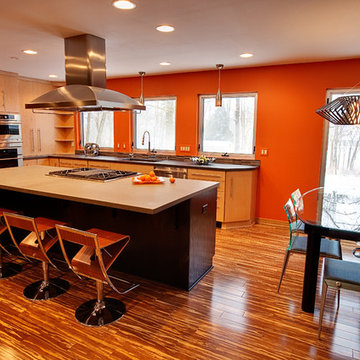
This kitchen had an awkward layout and outdated cabinetry and fixtures. A new open floor plan, central island, and two-tone cabinetry give this kitchen a whole new look. Removing under-utilized cabinetry provided room for a door to the outdoor space, as well as an opening into the main family room. Now, the space is better connected to the rest of the house and offers easier circulation. Bright orange walls, open shelving, sleek slab-front cabinetry doors, and modern accessories give this space a truly contemporary vibe. Upper cabinets were removed to accommodate two additional windows, bringing ample daylight into the kitchen.
Photograhpy by: Art Montes

Diseño de cocinas en L rústica grande abierta con fregadero de doble seno, armarios con paneles empotrados, puertas de armario rojas, encimera de esteatita, electrodomésticos con paneles, suelo de bambú, una isla, suelo beige, salpicadero marrón y salpicadero de azulejos de piedra
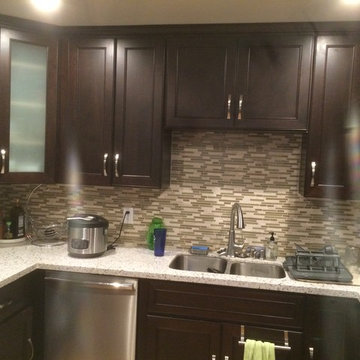
Modelo de cocinas en U moderno de tamaño medio abierto sin isla con fregadero bajoencimera, armarios estilo shaker, puertas de armario de madera en tonos medios, encimera de cuarcita, salpicadero marrón, salpicadero de vidrio templado, electrodomésticos de acero inoxidable y suelo de bambú
184 ideas para cocinas con salpicadero marrón y suelo de bambú
3