342 ideas para cocinas con salpicadero gris y salpicadero de azulejos de cemento
Filtrar por
Presupuesto
Ordenar por:Popular hoy
61 - 80 de 342 fotos
Artículo 1 de 3
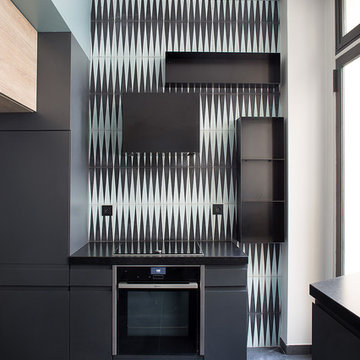
cuisine contemporaine
Diseño de cocinas en U contemporáneo pequeño cerrado con fregadero integrado, armarios con rebordes decorativos, puertas de armario grises, encimera de granito, salpicadero gris, salpicadero de azulejos de cemento, electrodomésticos con paneles y suelo de baldosas de cerámica
Diseño de cocinas en U contemporáneo pequeño cerrado con fregadero integrado, armarios con rebordes decorativos, puertas de armario grises, encimera de granito, salpicadero gris, salpicadero de azulejos de cemento, electrodomésticos con paneles y suelo de baldosas de cerámica
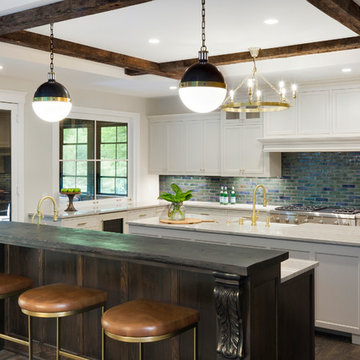
spacecrafting
Ejemplo de cocina clásica renovada grande con fregadero sobremueble, armarios estilo shaker, puertas de armario grises, encimera de cuarcita, salpicadero gris, salpicadero de azulejos de cemento, electrodomésticos de acero inoxidable, suelo de madera oscura, dos o más islas y suelo marrón
Ejemplo de cocina clásica renovada grande con fregadero sobremueble, armarios estilo shaker, puertas de armario grises, encimera de cuarcita, salpicadero gris, salpicadero de azulejos de cemento, electrodomésticos de acero inoxidable, suelo de madera oscura, dos o más islas y suelo marrón
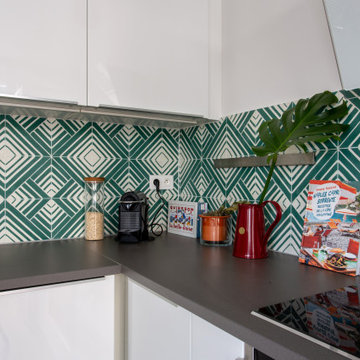
Ce très bel appartement lumineux, typique du 3ème arrondissement aux murs de pierre, possède une architecture assez atypique avec ses jolies fenêtres arrondies. Les propriétaires avaient déjà entamés des travaux de rénovation et d’aménagement en inversant la cuisine et la chambre de leur fille. Ainsi la cuisine a un accès direct, derrière la verrière à la salle à manger et au salon. Ce qui leur manquait étaient de belles finitions, et surtout des rangement sur mesure, notamment dans l’entrée, dans les chambres et des bibliothèques dans le salon. J’ai également choisi des luminaires et accessoires pour parfaire la décoration.
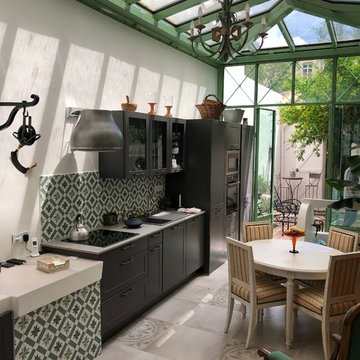
menuiseries antoine
Ejemplo de cocina lineal tradicional renovada grande abierta con fregadero sobremueble, armarios estilo shaker, puertas de armario de madera en tonos medios, encimera de granito, salpicadero gris, salpicadero de azulejos de cemento, electrodomésticos negros, suelo de azulejos de cemento, suelo beige y encimeras grises
Ejemplo de cocina lineal tradicional renovada grande abierta con fregadero sobremueble, armarios estilo shaker, puertas de armario de madera en tonos medios, encimera de granito, salpicadero gris, salpicadero de azulejos de cemento, electrodomésticos negros, suelo de azulejos de cemento, suelo beige y encimeras grises

Modelo de cocina abovedada campestre grande con fregadero sobremueble, armarios con paneles lisos, puertas de armario de madera clara, encimera de cuarzo compacto, salpicadero gris, salpicadero de azulejos de cemento, electrodomésticos de acero inoxidable, suelo de madera clara, una isla, suelo multicolor y encimeras blancas
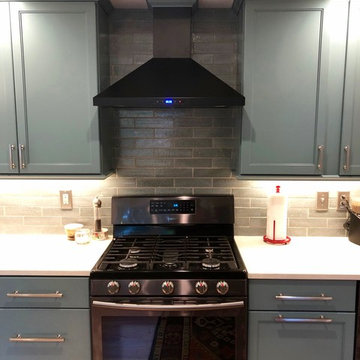
The finished kitchen!..
Black Appliances look awesome with the green cabinets!..
Modelo de cocina bohemia extra grande cerrada con fregadero de un seno, armarios con paneles lisos, puertas de armario verdes, encimera de cuarcita, salpicadero gris, salpicadero de azulejos de cemento, electrodomésticos negros, suelo de madera clara y encimeras blancas
Modelo de cocina bohemia extra grande cerrada con fregadero de un seno, armarios con paneles lisos, puertas de armario verdes, encimera de cuarcita, salpicadero gris, salpicadero de azulejos de cemento, electrodomésticos negros, suelo de madera clara y encimeras blancas
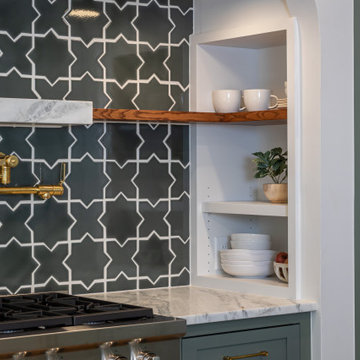
Foto de cocina clásica grande abierta con fregadero sobremueble, armarios estilo shaker, puertas de armario verdes, encimera de cuarcita, salpicadero gris, salpicadero de azulejos de cemento, electrodomésticos de acero inoxidable, suelo de madera en tonos medios, una isla, suelo marrón, encimeras blancas y vigas vistas
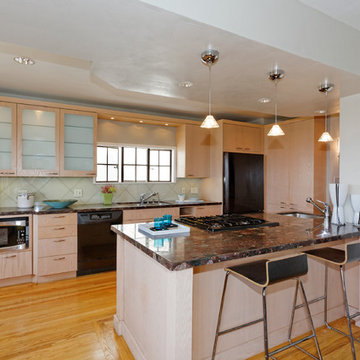
Ejemplo de cocina actual con armarios con paneles lisos, puertas de armario de madera clara, encimera de granito, salpicadero gris, salpicadero de azulejos de cemento, suelo de madera clara y una isla
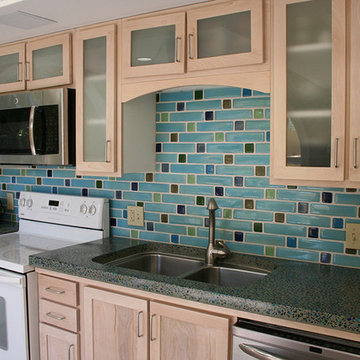
FireClay Tile - 100% recycled glass tile backsplash - blend of colors
Diseño de cocina tradicional renovada de tamaño medio con fregadero de doble seno, armarios tipo vitrina, puertas de armario de madera clara, encimera de vidrio reciclado, salpicadero gris, salpicadero de azulejos de cemento y electrodomésticos blancos
Diseño de cocina tradicional renovada de tamaño medio con fregadero de doble seno, armarios tipo vitrina, puertas de armario de madera clara, encimera de vidrio reciclado, salpicadero gris, salpicadero de azulejos de cemento y electrodomésticos blancos
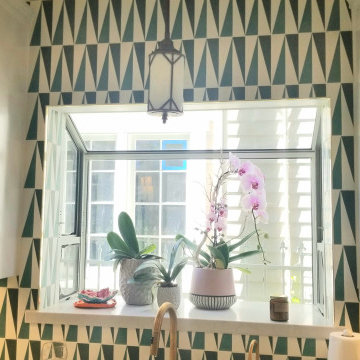
New kitchen cabinets with an island in the middle and quartz counter top. built in oven with cook top, sub zero fridge. pendents lights over the island and sink. bar stool on one side of the island. pantries on both sides of the fridge. green cement tile on back-splash walls.. upper cabinets with glass and shelves. new floor. new upgraded electrical rewiring. under cabinet lights. dimmer switches. raising ceiling to original height. new linoleum green floors. 4 inch Led recessed lights. new plumbing upgrades.
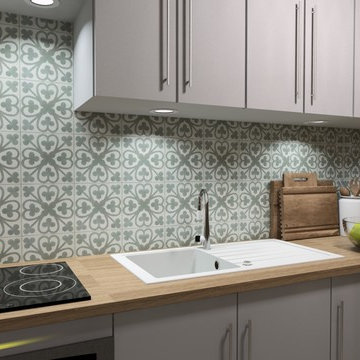
Zoom sur la crédence de la cuisine en carreaux ciment blancs et verts. Le carreau ciment renforce le côté naturel de l'atmosphère, tout en apportant une touche d'élégance délicieusement rétro.
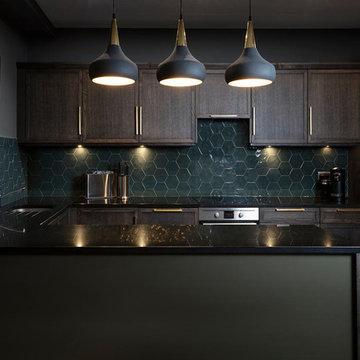
The penthouse is around 10 years old and our client wanted to renovate and reconfigure the layout to suit his everyday needs. We removed one of the bedrooms and incorporated it into the open plan living area. This created an area in his living room for all his musical instruments which were previously in the bedroom. Our client is now enjoying the open plan space where he is able to compose his latest music whilst enjoying the views.
Installation of the project was a 10-week schedule. Our client moved out and handed us the keys so we could manage the build work.
We carefully selected dark greens and greys to create a warm and intimate space. Our bespoke furniture and curved sofa were all designed to fit the penthouse space perfectly. We also designed the bespoke kitchen with a wide-open grain to the finish which created a two-tone effect.
Greater London is a thriving metropolis and we all need to be able to escape the hustle and bustle of city life. This beautiful penthouse is the perfect place to relax after a busy day in central London. Our client is overwhelmed with the end result.
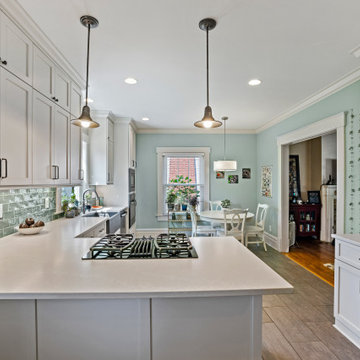
A tiny kitchen and large unused dining room were combined to create a welcoming, eat in kitchen with the addition of a powder room, and space left for the doggies.
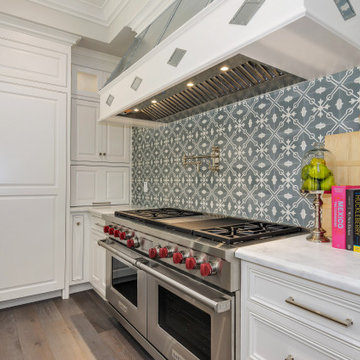
Ejemplo de cocina tradicional extra grande con fregadero sobremueble, armarios con rebordes decorativos, puertas de armario blancas, encimera de mármol, salpicadero gris, salpicadero de azulejos de cemento, electrodomésticos con paneles, suelo de madera en tonos medios, una isla, suelo marrón y encimeras blancas
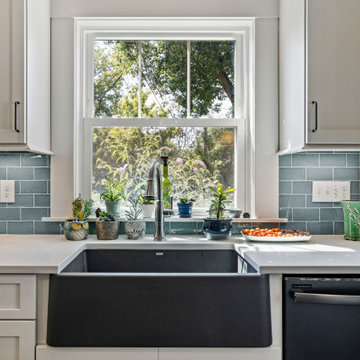
A tiny kitchen and large unused dining room were combined to create a welcoming, eat in kitchen with the addition of a powder room, and space left for the doggies.
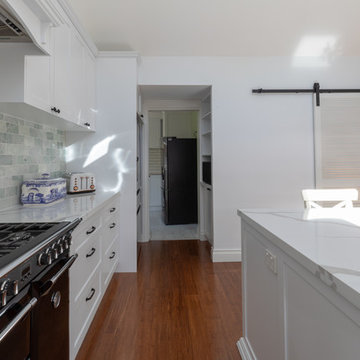
Kitchen, Photos by Light Studies
Diseño de cocina clásica extra grande con fregadero sobremueble, armarios estilo shaker, puertas de armario blancas, encimera de vidrio, salpicadero gris, salpicadero de azulejos de cemento, electrodomésticos negros, una isla y encimeras blancas
Diseño de cocina clásica extra grande con fregadero sobremueble, armarios estilo shaker, puertas de armario blancas, encimera de vidrio, salpicadero gris, salpicadero de azulejos de cemento, electrodomésticos negros, una isla y encimeras blancas
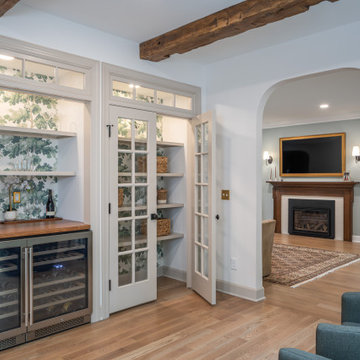
Ejemplo de cocina tradicional grande abierta con fregadero sobremueble, armarios estilo shaker, puertas de armario verdes, encimera de cuarcita, salpicadero gris, salpicadero de azulejos de cemento, electrodomésticos de acero inoxidable, suelo de madera en tonos medios, una isla, suelo marrón, encimeras blancas y vigas vistas
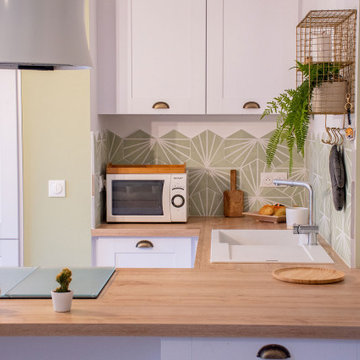
La cuisine a été intégralement rénovée dans un esprit naturel. Elle se compose de nombreux rangements, d'un plan de travail en bois, d'un sol en parquet et d'une crédence en carreaux de ciment.
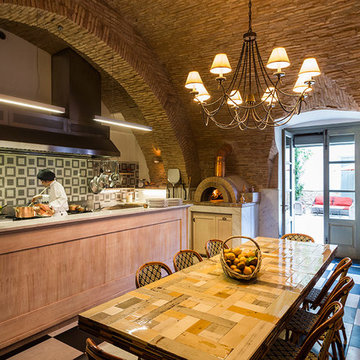
Project: Palazzo Margherita Bernalda Restoration
Elements used: Encaustic Tiles, Antique Limestone, antique stone fountain, antique stone fireplace.
Discover the cuisine, wines and history of the Basilicata region at the luxurious Palazzo Margherita. Set in the village of Bernalda, the well-preserved villa is close to the region’s white-sand beaches and the famed Sassi caves. The property was recently renovated by the Coppola family with decorator Jacques Grange, imbuing its luxurious traditional interiors with modern style.
Start each day of your stay with an included breakfast, then head out to read in the courtyard garden, lounge under an umbrella on the terrace by the pool or sip a mimosa at the al-fresco bar. Have dinner at one of the outdoor tables, then finish the evening in the media room. The property also has its own restaurant and bar, which are open to the public but separate from the house.
Traditional architecture, lush gardens and a few modern furnishings give the villa the feel of a grand old estate brought back to life. In the media room, a vaulted ceiling with ornate moldings speaks to the home’s past, while striped wallpaper in neutral tones is a subtly contemporary touch. The eat-in kitchen has a dramatically arched Kronos stone ceiling and a long, welcoming table with bistro-style chairs.
The nine suite-style bedrooms are each decorated with their own scheme and each have en-suite bathrooms, creating private retreats within the palazzo. There are three bedrooms with queen beds on the garden level; all three have garden access and one has a sitting area. Upstairs, there are six bedrooms with king beds, all of which have access to either a Juliet balcony, private balcony or furnished terrace.
From Palazzo Margherita’s location in Bernalda, it’s a 20-minute drive to several white-sand beaches on the Ionian Sea.
Photos courtesy of Luxury Retreats, Barbados.
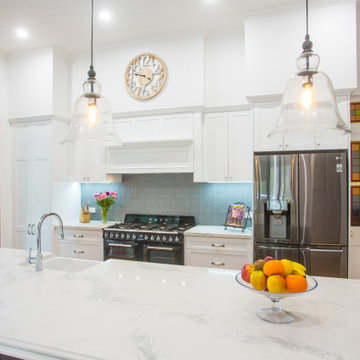
Expansive kitchen space with ample storage, featuring farmhouse sink. Butlers pantry is separated from main kitchen by cavity sliding door.
Imagen de cocina tradicional grande abierta con fregadero sobremueble, armarios estilo shaker, puertas de armario grises, encimera de cuarzo compacto, salpicadero gris, salpicadero de azulejos de cemento, electrodomésticos negros, suelo de madera en tonos medios, una isla, suelo marrón y encimeras blancas
Imagen de cocina tradicional grande abierta con fregadero sobremueble, armarios estilo shaker, puertas de armario grises, encimera de cuarzo compacto, salpicadero gris, salpicadero de azulejos de cemento, electrodomésticos negros, suelo de madera en tonos medios, una isla, suelo marrón y encimeras blancas
342 ideas para cocinas con salpicadero gris y salpicadero de azulejos de cemento
4