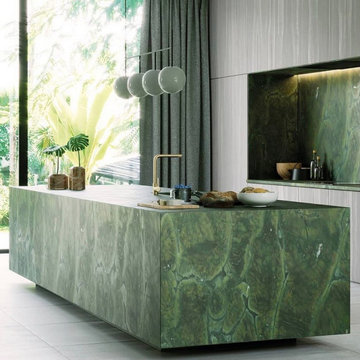953 ideas para cocinas con salpicadero gris y encimeras verdes
Filtrar por
Presupuesto
Ordenar por:Popular hoy
1 - 20 de 953 fotos
Artículo 1 de 3
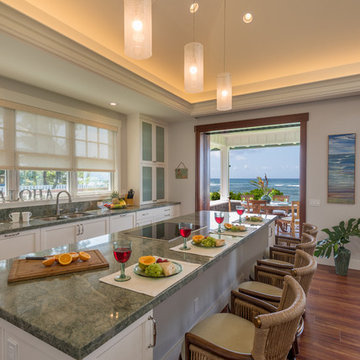
Augie Salbosa
Diseño de cocina lineal marinera con fregadero bajoencimera, armarios estilo shaker, puertas de armario blancas, encimera de granito, salpicadero gris, electrodomésticos de acero inoxidable, suelo vinílico, una isla, suelo marrón y encimeras verdes
Diseño de cocina lineal marinera con fregadero bajoencimera, armarios estilo shaker, puertas de armario blancas, encimera de granito, salpicadero gris, electrodomésticos de acero inoxidable, suelo vinílico, una isla, suelo marrón y encimeras verdes

Combination of Walnut and Painted cabinetry. Flush inset style, butt hinges, thick counters. Bernard Andre photography.
Diseño de cocina comedor lineal clásica grande con armarios con rebordes decorativos, salpicadero gris, salpicadero de azulejos tipo metro, electrodomésticos de acero inoxidable, una isla, suelo de madera clara, puertas de armario de madera oscura y encimeras verdes
Diseño de cocina comedor lineal clásica grande con armarios con rebordes decorativos, salpicadero gris, salpicadero de azulejos tipo metro, electrodomésticos de acero inoxidable, una isla, suelo de madera clara, puertas de armario de madera oscura y encimeras verdes
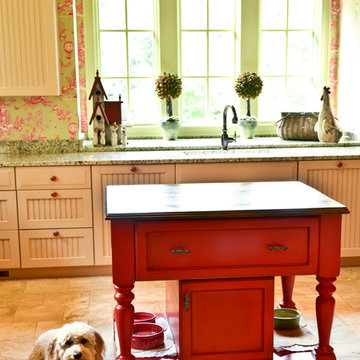
Sunny Rousette Photography
Diseño de cocina clásica con puertas de armario beige, armarios con rebordes decorativos, encimera de granito, salpicadero gris, salpicadero de losas de piedra, suelo de mármol, una isla y encimeras verdes
Diseño de cocina clásica con puertas de armario beige, armarios con rebordes decorativos, encimera de granito, salpicadero gris, salpicadero de losas de piedra, suelo de mármol, una isla y encimeras verdes

Featuring white painted cabinetry for the perimteter of the space and dark stained island for a contrast, the green backsplash tiles and subtle green countertops add personality to the space.
Learn more about the Normandy Remodeling Designer, Vince Weber, who created this kitchen and room addition: http://www.normandyremodeling.com/designers/vince-weber/
To learn more about this award-winning Normandy Remodeling Kitchen, click here: http://www.normandyremodeling.com/blog/2-time-award-winning-kitchen-in-wilmette

Foto de cocina ecléctica de tamaño medio abierta con armarios estilo shaker, puertas de armarios rosa, encimera de azulejos, salpicadero gris, salpicadero de azulejos de cerámica, electrodomésticos blancos, suelo de baldosas de cerámica, suelo verde y encimeras verdes

Photography by IBI Designs ( http://www.ibidesigns.com/)
Foto de cocina actual grande con fregadero bajoencimera, armarios con paneles lisos, puertas de armario de madera clara, encimera de granito, salpicadero gris, salpicadero de vidrio templado, electrodomésticos con paneles, suelo de mármol, dos o más islas, suelo marrón y encimeras verdes
Foto de cocina actual grande con fregadero bajoencimera, armarios con paneles lisos, puertas de armario de madera clara, encimera de granito, salpicadero gris, salpicadero de vidrio templado, electrodomésticos con paneles, suelo de mármol, dos o más islas, suelo marrón y encimeras verdes
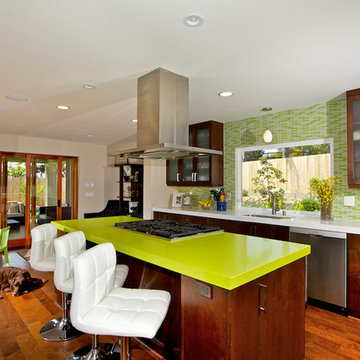
Brent Haywood Photography
Imagen de cocina comedor contemporánea con armarios tipo vitrina, salpicadero de azulejos en listel, puertas de armario de madera en tonos medios, salpicadero gris y encimeras verdes
Imagen de cocina comedor contemporánea con armarios tipo vitrina, salpicadero de azulejos en listel, puertas de armario de madera en tonos medios, salpicadero gris y encimeras verdes

New Wellborn Kitchen Cabinets with Wasabi Quartzite countertops. One of my favorite projects I've done so far
Foto de cocina ecléctica grande con fregadero sobremueble, armarios con paneles con relieve, puertas de armario marrones, encimera de granito, salpicadero gris, salpicadero de azulejos de vidrio, electrodomésticos de acero inoxidable, suelo laminado, península, suelo marrón y encimeras verdes
Foto de cocina ecléctica grande con fregadero sobremueble, armarios con paneles con relieve, puertas de armario marrones, encimera de granito, salpicadero gris, salpicadero de azulejos de vidrio, electrodomésticos de acero inoxidable, suelo laminado, península, suelo marrón y encimeras verdes

In 2019, Interior designer Alexandra Brown approached Matter to design and make cabinetry for this penthouse apartment. The brief was to create a rich and opulent space, featuring a favoured smoked oak veneer. We looked to the Art Deco inspired features of the building and referenced its curved corners and newly installed aged brass detailing in our design.
We combined the smoked oak veneer with cambia ash cladding in the kitchen and bar areas to complement the green and brown quartzite stone surfaces chosen by Alex perfectly. We then designed custom brass handles, shelving and a large-framed mirror as a centrepiece for the bar, all crafted impeccably by our friends at JN Custom Metal.
Functionality and sustainability were the focus of our design, with hard-wearing charcoal Abet Laminati drawers and door fronts in the kitchen with custom J pull handles, Grass Nova ProScala drawers and Osmo oiled veneer that can be easily reconditioned over time.
Photography by Pablo Veiga
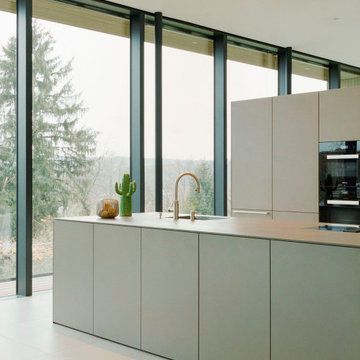
Modelo de cocina abierta con fregadero de un seno, armarios con paneles lisos, puertas de armario verdes, encimera de laminado, salpicadero gris, electrodomésticos negros, una isla y encimeras verdes

Imagen de cocina tradicional con fregadero bajoencimera, armarios con rebordes decorativos, puertas de armario blancas, salpicadero gris, salpicadero con mosaicos de azulejos, electrodomésticos de acero inoxidable, suelo de madera en tonos medios, una isla, suelo marrón, encimeras verdes y casetón

Emily Followill
Ejemplo de cocinas en U tradicional renovado grande abierto con fregadero de doble seno, armarios con paneles lisos, puertas de armario de madera en tonos medios, encimera de esteatita, salpicadero gris, salpicadero de mármol, electrodomésticos con paneles, suelo de madera clara, dos o más islas, suelo gris y encimeras verdes
Ejemplo de cocinas en U tradicional renovado grande abierto con fregadero de doble seno, armarios con paneles lisos, puertas de armario de madera en tonos medios, encimera de esteatita, salpicadero gris, salpicadero de mármol, electrodomésticos con paneles, suelo de madera clara, dos o más islas, suelo gris y encimeras verdes

This kitchen in a 1911 Craftsman home has taken on a new life full of color and personality. Inspired by the client’s colorful taste and the homes of her family in The Philippines, we leaned into the wild for this design. The first thing the client told us is that she wanted terra cotta floors and green countertops. Beyond this direction, she wanted a place for the refrigerator in the kitchen since it was originally in the breakfast nook. She also wanted a place for waste receptacles, to be able to reach all the shelves in her cabinetry, and a special place to play Mahjong with friends and family.
The home presented some challenges in that the stairs go directly over the space where we wanted to move the refrigerator. The client also wanted us to retain the built-ins in the dining room that are on the opposite side of the range wall, as well as the breakfast nook built ins. The solution to these problems were clear to us, and we quickly got to work. We lowered the cabinetry in the refrigerator area to accommodate the stairs above, as well as closing off the unnecessary door from the kitchen to the stairs leading to the second floor. We utilized a recycled body porcelain floor tile that looks like terra cotta to achieve the desired look, but it is much easier to upkeep than traditional terra cotta. In the breakfast nook we used bold jungle themed wallpaper to create a special place that feels connected, but still separate, from the kitchen for the client to play Mahjong in or enjoy a cup of coffee. Finally, we utilized stair pullouts by all the upper cabinets that extend to the ceiling to ensure that the client can reach every shelf.

Existing cabinetry was rearranged to fit the new design plan, making room for double ovens and display space above the microwave. Blue Labradorite countertops in shades of teal and turquoise add opalescent beauty to the kitchen; the color is echoed in the glass tile backsplash with a combination of 3" x 6" field tiles and penny rounds creating texture and add unique interest. Performance fabric on the chairs coordinates with the dining room.

A two-level island with an undermount stainless sink creates a simple, understated separation between the kitchen and dining areas in this modern lodge luxury home.

The design of this remodel of a small two-level residence in Noe Valley reflects the owner's passion for Japanese architecture. Having decided to completely gut the interior partitions, we devised a better-arranged floor plan with traditional Japanese features, including a sunken floor pit for dining and a vocabulary of natural wood trim and casework. Vertical grain Douglas Fir takes the place of Hinoki wood traditionally used in Japan. Natural wood flooring, soft green granite and green glass backsplashes in the kitchen further develop the desired Zen aesthetic. A wall to wall window above the sunken bath/shower creates a connection to the outdoors. Privacy is provided through the use of switchable glass, which goes from opaque to clear with a flick of a switch. We used in-floor heating to eliminate the noise associated with forced-air systems.

Matthew Millman
Foto de cocinas en L actual con armarios con paneles lisos, puertas de armario de madera oscura, salpicadero gris, salpicadero de vidrio templado, una isla y encimeras verdes
Foto de cocinas en L actual con armarios con paneles lisos, puertas de armario de madera oscura, salpicadero gris, salpicadero de vidrio templado, una isla y encimeras verdes

Imagen de cocinas en U actual pequeño abierto sin isla con fregadero de un seno, puertas de armarios rosa, encimera de terrazo, salpicadero gris, electrodomésticos de acero inoxidable, suelo de madera oscura, suelo marrón y encimeras verdes

Diseño de cocina actual de tamaño medio con fregadero bajoencimera, armarios con paneles lisos, puertas de armario de madera oscura, encimera de esteatita, salpicadero gris, salpicadero de vidrio templado, electrodomésticos de acero inoxidable, suelo de madera en tonos medios, una isla, suelo naranja y encimeras verdes
953 ideas para cocinas con salpicadero gris y encimeras verdes
1
