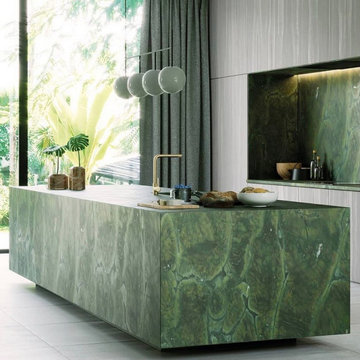971 ideas para cocinas con salpicadero gris y encimeras verdes
Filtrar por
Presupuesto
Ordenar por:Popular hoy
41 - 60 de 971 fotos
Artículo 1 de 3

New Wellborn Kitchen Cabinets with Wasabi Quartzite countertops. One of my favorite projects I've done so far
Foto de cocina ecléctica grande con fregadero sobremueble, armarios con paneles con relieve, puertas de armario marrones, encimera de granito, salpicadero gris, salpicadero de azulejos de vidrio, electrodomésticos de acero inoxidable, suelo laminado, península, suelo marrón y encimeras verdes
Foto de cocina ecléctica grande con fregadero sobremueble, armarios con paneles con relieve, puertas de armario marrones, encimera de granito, salpicadero gris, salpicadero de azulejos de vidrio, electrodomésticos de acero inoxidable, suelo laminado, península, suelo marrón y encimeras verdes
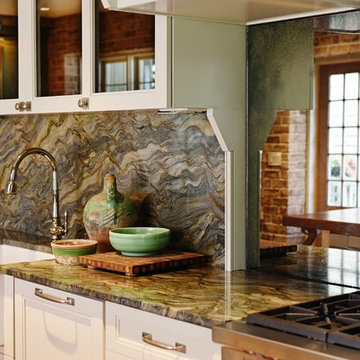
Contractor: Stocky Cabe, Omni Services/
Cabinetry Design: Jill Frey Signature/
Custom Inlaid Walnut Countertops: Charlie Moore, Brass Apple Furniture/
Granite Slab Material: AGM Imports/
Granite Countertop and Backsplash Fabrication: Stone Hands/
Antique Mirror Backsplash and Cabinetry Doors: Charleston Architectural Glass/
Plumbing and Appliances: Ferguson Enterprises
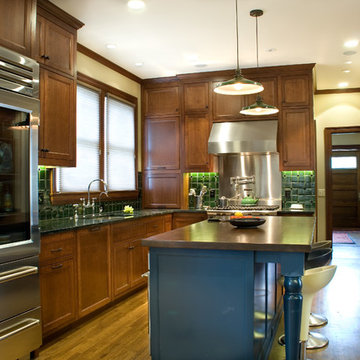
The transformation of this 1891 Queen Anne kitchen includes all the modern conveniences, including LED lighting, but keeps all the character this historic home deserves.
Photos by VUJOVICH Design Build
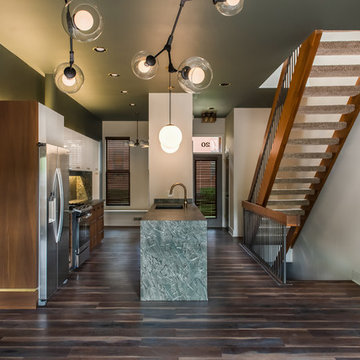
This view shows from the kitchen into the dining nook and to the front door. Notice the surround on the fridge, and the over cabinet lighting.
Foto de cocina comedor actual de tamaño medio con fregadero bajoencimera, armarios con paneles lisos, puertas de armario blancas, encimera de laminado, salpicadero gris, electrodomésticos de acero inoxidable, suelo vinílico, una isla, suelo marrón y encimeras verdes
Foto de cocina comedor actual de tamaño medio con fregadero bajoencimera, armarios con paneles lisos, puertas de armario blancas, encimera de laminado, salpicadero gris, electrodomésticos de acero inoxidable, suelo vinílico, una isla, suelo marrón y encimeras verdes

This kitchen in a 1911 Craftsman home has taken on a new life full of color and personality. Inspired by the client’s colorful taste and the homes of her family in The Philippines, we leaned into the wild for this design. The first thing the client told us is that she wanted terra cotta floors and green countertops. Beyond this direction, she wanted a place for the refrigerator in the kitchen since it was originally in the breakfast nook. She also wanted a place for waste receptacles, to be able to reach all the shelves in her cabinetry, and a special place to play Mahjong with friends and family.
The home presented some challenges in that the stairs go directly over the space where we wanted to move the refrigerator. The client also wanted us to retain the built-ins in the dining room that are on the opposite side of the range wall, as well as the breakfast nook built ins. The solution to these problems were clear to us, and we quickly got to work. We lowered the cabinetry in the refrigerator area to accommodate the stairs above, as well as closing off the unnecessary door from the kitchen to the stairs leading to the second floor. We utilized a recycled body porcelain floor tile that looks like terra cotta to achieve the desired look, but it is much easier to upkeep than traditional terra cotta. In the breakfast nook we used bold jungle themed wallpaper to create a special place that feels connected, but still separate, from the kitchen for the client to play Mahjong in or enjoy a cup of coffee. Finally, we utilized stair pullouts by all the upper cabinets that extend to the ceiling to ensure that the client can reach every shelf.
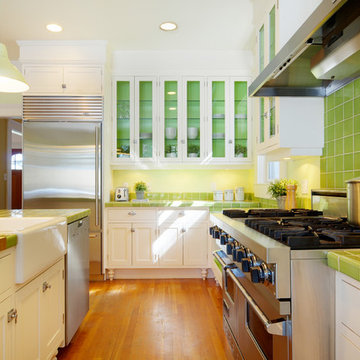
Dekora Staging
Foto de cocina clásica con electrodomésticos de acero inoxidable, fregadero sobremueble, encimera de azulejos, armarios tipo vitrina, puertas de armario blancas, salpicadero gris y encimeras verdes
Foto de cocina clásica con electrodomésticos de acero inoxidable, fregadero sobremueble, encimera de azulejos, armarios tipo vitrina, puertas de armario blancas, salpicadero gris y encimeras verdes
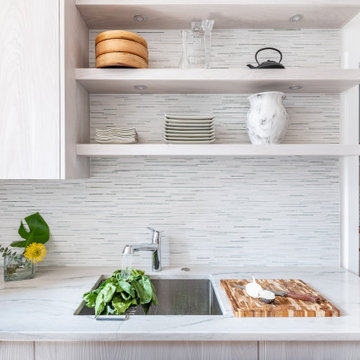
LIght and Airy small space kitchen. Tiny kitchens. Melamine cabinets, Ming green tile, White Maccabeus counter tops, slide in range, panel appliances
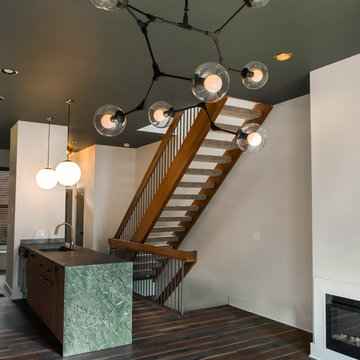
A view showing the kitchen and living light fixtures, and the flow between the two spaces.
Foto de cocina comedor actual de tamaño medio con fregadero de doble seno, armarios con paneles lisos, puertas de armario blancas, encimera de laminado, salpicadero gris, electrodomésticos de acero inoxidable, una isla, suelo marrón, encimeras verdes y suelo vinílico
Foto de cocina comedor actual de tamaño medio con fregadero de doble seno, armarios con paneles lisos, puertas de armario blancas, encimera de laminado, salpicadero gris, electrodomésticos de acero inoxidable, una isla, suelo marrón, encimeras verdes y suelo vinílico
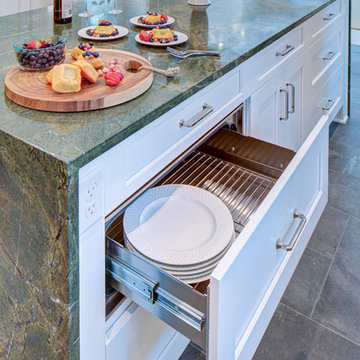
Diseño de cocinas en U clásico renovado grande abierto con fregadero bajoencimera, armarios estilo shaker, puertas de armario blancas, encimera de mármol, salpicadero gris, salpicadero de azulejos tipo metro, electrodomésticos de acero inoxidable, suelo de pizarra, una isla, suelo negro y encimeras verdes
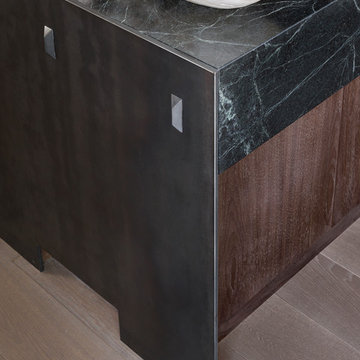
Emily Followill
Modelo de cocinas en U tradicional renovado grande abierto con fregadero de doble seno, armarios con paneles lisos, puertas de armario de madera en tonos medios, encimera de esteatita, salpicadero gris, salpicadero de mármol, electrodomésticos con paneles, suelo de madera clara, dos o más islas, suelo gris y encimeras verdes
Modelo de cocinas en U tradicional renovado grande abierto con fregadero de doble seno, armarios con paneles lisos, puertas de armario de madera en tonos medios, encimera de esteatita, salpicadero gris, salpicadero de mármol, electrodomésticos con paneles, suelo de madera clara, dos o más islas, suelo gris y encimeras verdes
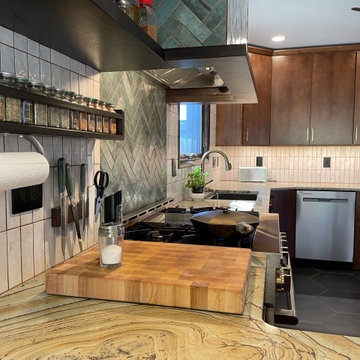
A Davenport Quad Cities kitchen get remodeled featuring Mid Century Modern style lighting, Koch Birch slab Liberty cabinets in the Chestnut stain, unique pattern natural stone countertops, black hex tile floors, and white and green tiled backsplash. Kitchen remodeled start to finish by Village Home Stores.
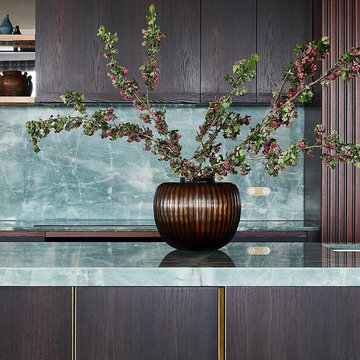
In 2019, Interior designer Alexandra Brown approached Matter to design and make cabinetry for this penthouse apartment. The brief was to create a rich and opulent space, featuring a favoured smoked oak veneer. We looked to the Art Deco inspired features of the building and referenced its curved corners and newly installed aged brass detailing in our design.
We combined the smoked oak veneer with cambia ash cladding in the kitchen and bar areas to complement the green and brown quartzite stone surfaces chosen by Alex perfectly. We then designed custom brass handles, shelving and a large-framed mirror as a centrepiece for the bar, all crafted impeccably by our friends at JN Custom Metal.
Functionality and sustainability were the focus of our design, with hard-wearing charcoal Abet Laminati drawers and door fronts in the kitchen with custom J pull handles, Grass Nova ProScala drawers and Osmo oiled veneer that can be easily reconditioned over time.
Photography by Pablo Veiga
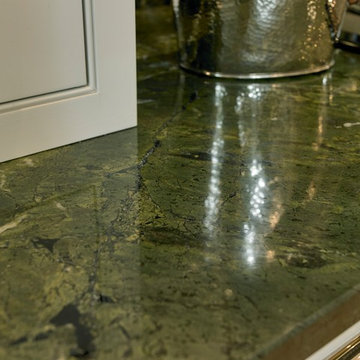
More than just a kitchen, this beautifully spacious and light room makes this Classic English Kitchen by Hutton England a space for living, lounging, cooking & dining.
The large 5 oven Aga nestled beneath the grande faux mantle and the oak accents give this room a warm, homely feel.
The classic english styling of the room is further emphasised by the simplicity of the pallette; the softness of the light grey cabinets balances the bold, deep green of the island complementing the natural spledour of the granite which ranges from rich emeralds to dark british racing greens. A suite of larders and integrated fridge freezers at the other side of the island add a bold splash of our customers flair and personality whilst reflecting the lighter greens of the granite opposite.
A refreshing change from the more fashionable calm grey's and cool blue's, this dramatic and atmospheric space shows just how diverse our Classic English Kitchens can look and if you want to be a little different, you can be.

The design of this remodel of a small two-level residence in Noe Valley reflects the owner's passion for Japanese architecture. Having decided to completely gut the interior partitions, we devised a better-arranged floor plan with traditional Japanese features, including a sunken floor pit for dining and a vocabulary of natural wood trim and casework. Vertical grain Douglas Fir takes the place of Hinoki wood traditionally used in Japan. Natural wood flooring, soft green granite and green glass backsplashes in the kitchen further develop the desired Zen aesthetic. A wall to wall window above the sunken bath/shower creates a connection to the outdoors. Privacy is provided through the use of switchable glass, which goes from opaque to clear with a flick of a switch. We used in-floor heating to eliminate the noise associated with forced-air systems.
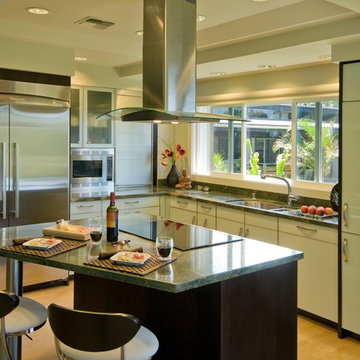
Photographer: Augie Salbosa
Ejemplo de cocinas en L actual con armarios con paneles lisos, electrodomésticos de acero inoxidable, encimera de granito, fregadero de doble seno, salpicadero gris y encimeras verdes
Ejemplo de cocinas en L actual con armarios con paneles lisos, electrodomésticos de acero inoxidable, encimera de granito, fregadero de doble seno, salpicadero gris y encimeras verdes
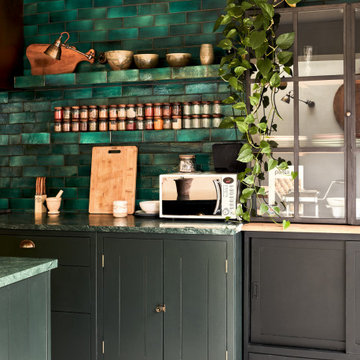
Foto de cocina comedor lineal de tamaño medio con fregadero encastrado, armarios tipo vitrina, puertas de armario negras, encimera de mármol, salpicadero gris, salpicadero de azulejos de cerámica, electrodomésticos con paneles, suelo de baldosas de cerámica, una isla, suelo gris y encimeras verdes
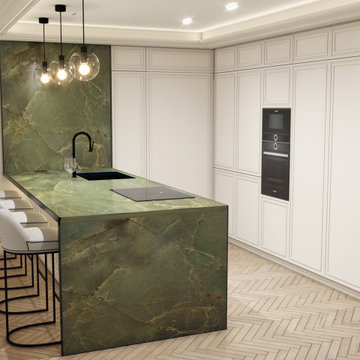
Cada vez más las cocinas son puntos de encuentro en una vivienda, ya no solo se usan para cocinar si no que nos reunimos con nuestros amigos para tomarnos una copa de vino, nos sentamos para trabajar, los niños hacen sus deberes...por lo que su agenda de necesidades cada vez aumenta teniendo que tener en cuenta muchos más factores.
.
Para esta cocina hemos diseñado una espectacular encimera que nos permite tener espacio para trabajar, leer, cocinar...el color verde del porcelanico Emerald de @porcelanosa ha creado un espacio elegante, atráctivo y contemporáneo, no nos puede gustar más su acabado.
No nos podemos olvidar de las molduras de Orac Decor que siempre nos ayudan tanto a definir los espacios y a crear los detalles, en este caso enmarcando cada uno de los cajones ocultos de la cocina.

Ocean inspiration is evident in the Seaside Retreats kitchen. The custom cabinets are painted a stormy blue and the back splash is a node to the ocean waves.

Stunning Pluck Kitchen in soft green with marble worktops and feature lighting.
Ejemplo de cocinas en L retro grande abierta con fregadero de un seno, armarios con paneles lisos, puertas de armario verdes, encimera de mármol, salpicadero gris, salpicadero de mármol, electrodomésticos de acero inoxidable, suelo de madera clara, una isla, encimeras verdes y vigas vistas
Ejemplo de cocinas en L retro grande abierta con fregadero de un seno, armarios con paneles lisos, puertas de armario verdes, encimera de mármol, salpicadero gris, salpicadero de mármol, electrodomésticos de acero inoxidable, suelo de madera clara, una isla, encimeras verdes y vigas vistas
971 ideas para cocinas con salpicadero gris y encimeras verdes
3
