971 ideas para cocinas con salpicadero gris y encimeras verdes
Filtrar por
Presupuesto
Ordenar por:Popular hoy
61 - 80 de 971 fotos
Artículo 1 de 3
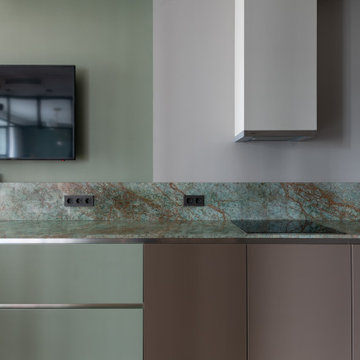
Foto de cocina contemporánea con armarios con paneles lisos, puertas de armario verdes, salpicadero gris, suelo marrón y encimeras verdes
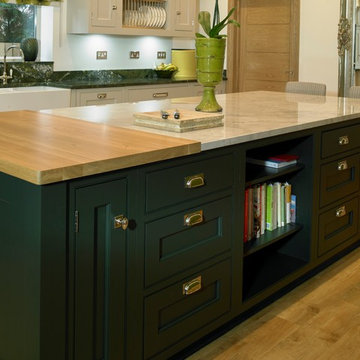
More than just a kitchen, this beautifully spacious and light room makes this Classic English Kitchen by Hutton England a space for living, lounging, cooking & dining.
The large 5 oven Aga nestled beneath the grande faux mantle and the oak accents give this room a warm, homely feel.
The classic english styling of the room is further emphasised by the simplicity of the pallette; the softness of the light grey cabinets balances the bold, deep green of the island complementing the natural spledour of the granite which ranges from rich emeralds to dark british racing greens. A suite of larders and integrated fridge freezers at the other side of the island add a bold splash of our customers flair and personality whilst reflecting the lighter greens of the granite opposite.
A refreshing change from the more fashionable calm grey's and cool blue's, this dramatic and atmospheric space shows just how diverse our Classic English Kitchens can look and if you want to be a little different, you can be.

This kitchen remodel involved the demolition of several intervening rooms to create a large kitchen/family room that now connects directly to the backyard and the pool area. The new raised roof and clerestory help to bring light into the heart of the house and provides views to the surrounding treetops. The kitchen cabinets are by Italian manufacturer Scavolini. The floor is slate, the countertops are granite, and the ceiling is bamboo.
Design Team: Tracy Stone, Donatella Cusma', Sherry Cefali
Engineer: Dave Cefali
Photo by: Lawrence Anderson
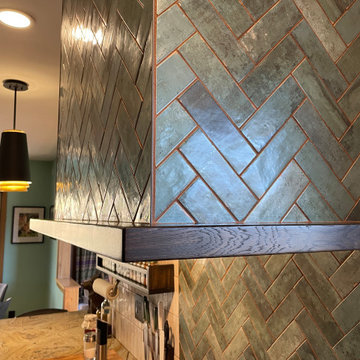
A Davenport Quad Cities kitchen get remodeled featuring Mid Century Modern style lighting, Koch Birch slab Liberty cabinets in the Chestnut stain, unique pattern natural stone countertops, black hex tile floors, and white and green tiled backsplash. Kitchen remodeled start to finish by Village Home Stores.

Projet de rénovation totale d’un appartement de 90m² à Neuilly-sur-Seine.
Appartement très contemporain, aux touches artistiques.
Ici, toute la conception, le suivi de chantier ainsi que le choix du mobilier a été réalisé.

Emily Followill
Ejemplo de cocinas en U tradicional renovado grande abierto con fregadero de doble seno, armarios con paneles lisos, puertas de armario de madera en tonos medios, encimera de esteatita, salpicadero gris, salpicadero de mármol, electrodomésticos con paneles, suelo de madera clara, dos o más islas, suelo gris y encimeras verdes
Ejemplo de cocinas en U tradicional renovado grande abierto con fregadero de doble seno, armarios con paneles lisos, puertas de armario de madera en tonos medios, encimera de esteatita, salpicadero gris, salpicadero de mármol, electrodomésticos con paneles, suelo de madera clara, dos o más islas, suelo gris y encimeras verdes
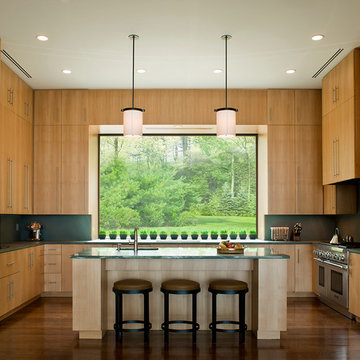
Foto de cocinas en U moderno con armarios con paneles lisos, puertas de armario de madera clara, salpicadero gris, electrodomésticos de acero inoxidable y encimeras verdes

Courtyard kitchen with door up. Photography by Lucas Henning.
Diseño de cocina lineal costera de tamaño medio con fregadero encastrado, armarios con paneles lisos, puertas de armario marrones, encimera de granito, salpicadero gris, salpicadero de losas de piedra, electrodomésticos de acero inoxidable, suelo de madera clara, encimeras verdes y una isla
Diseño de cocina lineal costera de tamaño medio con fregadero encastrado, armarios con paneles lisos, puertas de armario marrones, encimera de granito, salpicadero gris, salpicadero de losas de piedra, electrodomésticos de acero inoxidable, suelo de madera clara, encimeras verdes y una isla

Bay Area Custom Cabinetry: wine bar sideboard in family room connects to galley kitchen. This custom cabinetry built-in has two wind refrigerators installed side-by-side, one having a hinged door on the right side and the other on the left. The countertop is made of seafoam green granite and the backsplash is natural slate. These custom cabinets were made in our own award-winning artisanal cabinet studio.
This Bay Area Custom home is featured in this video: http://www.billfryconstruction.com/videos/custom-cabinets/index.html

Featuring white painted cabinetry for the perimteter of the space and dark stained island for a contrast, the green backsplash tiles and subtle green countertops add personality to the space.
Learn more about the Normandy Remodeling Designer, Vince Weber, who created this kitchen and room addition: http://www.normandyremodeling.com/designers/vince-weber/
To learn more about this award-winning Normandy Remodeling Kitchen, click here: http://www.normandyremodeling.com/blog/2-time-award-winning-kitchen-in-wilmette

Ejemplo de cocinas en L tradicional renovada con fregadero bajoencimera, armarios estilo shaker, puertas de armario de madera oscura, salpicadero gris, salpicadero de losas de piedra, electrodomésticos de acero inoxidable, suelo de madera clara, una isla, suelo beige y encimeras verdes
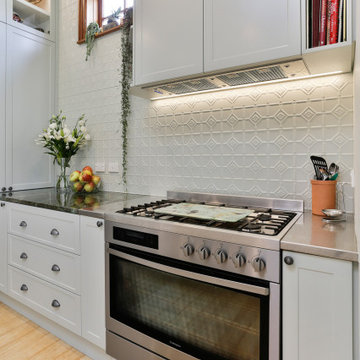
Villa with Granite benchtop - Stainless steel - Linen finish benchtop to eitherside of oven and into pantry
Coffee Station, Onbench corner pantry, HWA doors on main pantry by Hafele, Pressed metal splashback , Wrought Iron Feature

In 2019, Interior designer Alexandra Brown approached Matter to design and make cabinetry for this penthouse apartment. The brief was to create a rich and opulent space, featuring a favoured smoked oak veneer. We looked to the Art Deco inspired features of the building and referenced its curved corners and newly installed aged brass detailing in our design.
We combined the smoked oak veneer with cambia ash cladding in the kitchen and bar areas to complement the green and brown quartzite stone surfaces chosen by Alex perfectly. We then designed custom brass handles, shelving and a large-framed mirror as a centrepiece for the bar, all crafted impeccably by our friends at JN Custom Metal.
Functionality and sustainability were the focus of our design, with hard-wearing charcoal Abet Laminati drawers and door fronts in the kitchen with custom J pull handles, Grass Nova ProScala drawers and Osmo oiled veneer that can be easily reconditioned over time.
Photography by Pablo Veiga

Combination of Walnut and Painted cabinetry. Flush inset style, butt hinges, thick counters. Bernard Andre photography.
Diseño de cocina comedor lineal clásica grande con armarios con rebordes decorativos, salpicadero gris, salpicadero de azulejos tipo metro, electrodomésticos de acero inoxidable, una isla, suelo de madera clara, puertas de armario de madera oscura y encimeras verdes
Diseño de cocina comedor lineal clásica grande con armarios con rebordes decorativos, salpicadero gris, salpicadero de azulejos tipo metro, electrodomésticos de acero inoxidable, una isla, suelo de madera clara, puertas de armario de madera oscura y encimeras verdes
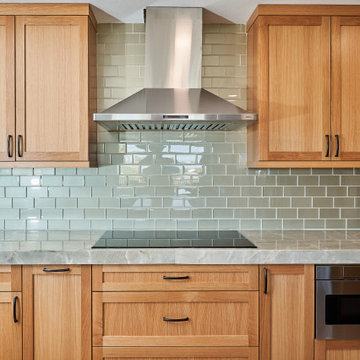
Imagen de cocinas en U contemporáneo de tamaño medio con fregadero bajoencimera, armarios estilo shaker, puertas de armario de madera clara, encimera de cuarcita, salpicadero gris, salpicadero de azulejos tipo metro, electrodomésticos de acero inoxidable, suelo de baldosas de porcelana, una isla, suelo beige y encimeras verdes

Photo by Helen Norman, Styling by Charlotte Safavi
Diseño de cocinas en L de estilo de casa de campo grande abierta con fregadero bajoencimera, armarios estilo shaker, puertas de armario de madera clara, encimera de esteatita, salpicadero gris, salpicadero de losas de piedra, electrodomésticos de acero inoxidable, una isla, encimeras verdes, suelo marrón y suelo de madera en tonos medios
Diseño de cocinas en L de estilo de casa de campo grande abierta con fregadero bajoencimera, armarios estilo shaker, puertas de armario de madera clara, encimera de esteatita, salpicadero gris, salpicadero de losas de piedra, electrodomésticos de acero inoxidable, una isla, encimeras verdes, suelo marrón y suelo de madera en tonos medios

Ejemplo de cocina comedor lineal clásica renovada de tamaño medio con fregadero encastrado, armarios tipo vitrina, puertas de armario negras, encimera de mármol, salpicadero gris, salpicadero de azulejos de cerámica, electrodomésticos con paneles, suelo de baldosas de cerámica, una isla, suelo gris y encimeras verdes

View to great room from kitchen, looking out to Saratoga Passage and Whidbey Island. Photography by Stephen Brousseau.
Diseño de cocinas en U moderno de tamaño medio abierto sin isla con armarios con paneles lisos, puertas de armario marrones, encimera de granito, salpicadero gris, salpicadero de losas de piedra, electrodomésticos de acero inoxidable, suelo de baldosas de porcelana, suelo gris y encimeras verdes
Diseño de cocinas en U moderno de tamaño medio abierto sin isla con armarios con paneles lisos, puertas de armario marrones, encimera de granito, salpicadero gris, salpicadero de losas de piedra, electrodomésticos de acero inoxidable, suelo de baldosas de porcelana, suelo gris y encimeras verdes
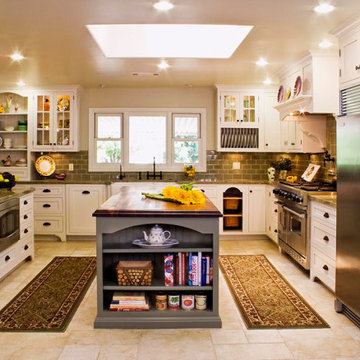
Modelo de cocinas en U campestre de tamaño medio con despensa, fregadero sobremueble, armarios estilo shaker, puertas de armario blancas, encimera de granito, salpicadero gris, salpicadero de azulejos tipo metro, electrodomésticos de acero inoxidable, suelo de piedra caliza, una isla, suelo beige y encimeras verdes
971 ideas para cocinas con salpicadero gris y encimeras verdes
4
