2.273 ideas para cocinas con salpicadero gris
Filtrar por
Presupuesto
Ordenar por:Popular hoy
61 - 80 de 2273 fotos
Artículo 1 de 3
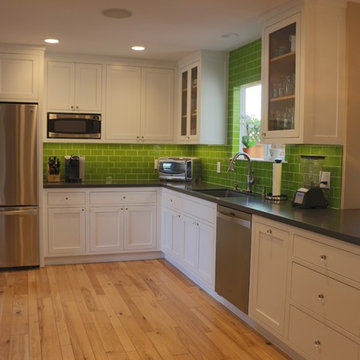
Imagen de cocina de estilo de casa de campo de tamaño medio sin isla con armarios estilo shaker, puertas de armario blancas, encimera de cuarzo compacto, salpicadero gris, salpicadero de azulejos de vidrio, electrodomésticos de acero inoxidable, fregadero bajoencimera, suelo de madera clara, suelo marrón y encimeras grises
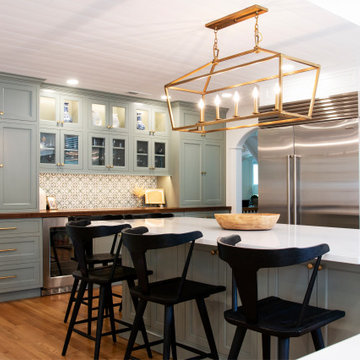
We added a 10 foot addition to their home, so they could have a large gourmet kitchen. We also did custom builtins in the living room and mudroom room. Custom inset cabinets from Laurier with a white perimeter and Sherwin Williams Evergreen Fog cabinets. Custom shiplap ceiling. And a custom walk-in pantry
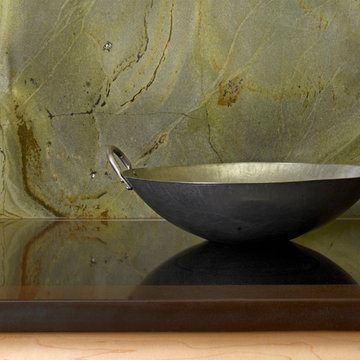
Simone and Associates
Diseño de cocina de estilo zen pequeña con fregadero encastrado, armarios con paneles empotrados, puertas de armario de madera clara, encimera de cobre, salpicadero gris, salpicadero de losas de piedra, electrodomésticos negros y una isla
Diseño de cocina de estilo zen pequeña con fregadero encastrado, armarios con paneles empotrados, puertas de armario de madera clara, encimera de cobre, salpicadero gris, salpicadero de losas de piedra, electrodomésticos negros y una isla
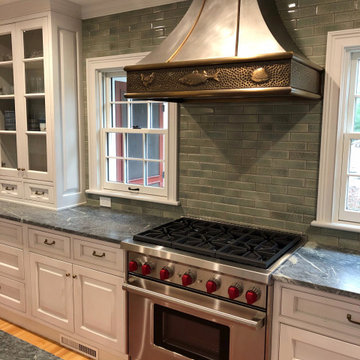
Ejemplo de cocina grande con armarios tipo vitrina, puertas de armario blancas, encimera de esteatita, salpicadero gris, salpicadero de azulejos tipo metro, electrodomésticos de acero inoxidable, suelo de madera clara, una isla y encimeras verdes
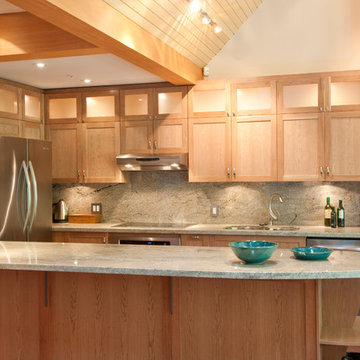
Modelo de cocina minimalista pequeña sin isla con fregadero bajoencimera, armarios estilo shaker, puertas de armario de madera clara, encimera de granito, salpicadero gris, salpicadero de losas de piedra, electrodomésticos de acero inoxidable y suelo de madera en tonos medios
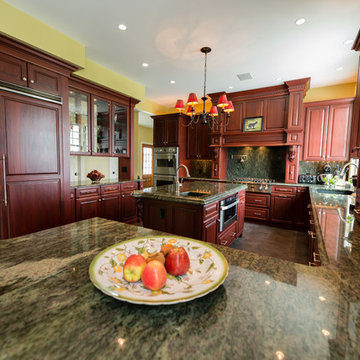
Phil Mello of Big Fish Studio
Imagen de cocina comedor clásica extra grande con fregadero bajoencimera, armarios con paneles con relieve, puertas de armario de madera en tonos medios, encimera de granito, salpicadero gris, salpicadero de losas de piedra, electrodomésticos con paneles, suelo de baldosas de cerámica y una isla
Imagen de cocina comedor clásica extra grande con fregadero bajoencimera, armarios con paneles con relieve, puertas de armario de madera en tonos medios, encimera de granito, salpicadero gris, salpicadero de losas de piedra, electrodomésticos con paneles, suelo de baldosas de cerámica y una isla
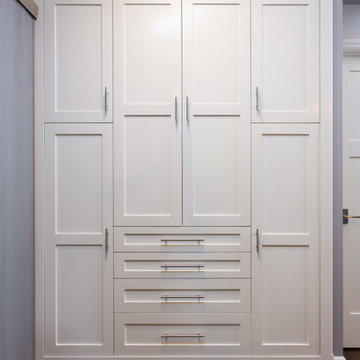
Photo Credit - Peter Lyons
Foto de cocina de estilo americano de tamaño medio con despensa, fregadero encastrado, armarios con paneles lisos, puertas de armario blancas, encimera de mármol, salpicadero gris, salpicadero de azulejos de vidrio, electrodomésticos de acero inoxidable, suelo de madera oscura y una isla
Foto de cocina de estilo americano de tamaño medio con despensa, fregadero encastrado, armarios con paneles lisos, puertas de armario blancas, encimera de mármol, salpicadero gris, salpicadero de azulejos de vidrio, electrodomésticos de acero inoxidable, suelo de madera oscura y una isla
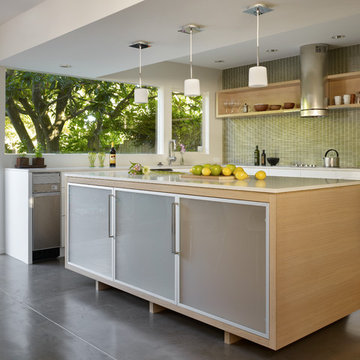
Modern update of a Paul Kirk mid century design. Use of semi-custom materials and high quality craftsmanship. Project managed by Doug Rees for Odyssey Builders. Design By Bjarko Serra
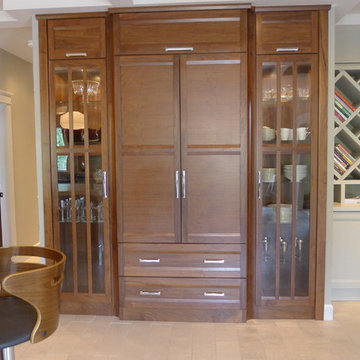
This amazing kitchen was a total transformation from the original. Windows were removed and added, walls moved back and a total remodel.
The original plain ceiling was changed to a coffered ceiling, the lighting all totally re-arranged, new floors, trim work as well as the new layout.
I designed the kitchen with a horizontal wood grain using a custom door panel design, this is used also in the detailing of the front apron of the soapstone sink. The profile is also picked up on the profile edge of the marble island.
The floor is a combination of a high shine/flat porcelain. The high shine is run around the perimeter and around the island. The Boos chopping board at the working end of the island is set into the marble, sitting on top of a bowed base cabinet. At the other end of the island i pulled in the curve to allow for the glass table to sit over it, the grain on the island follows the flat panel doors. All the upper doors have Blum Aventos lift systems and the chefs pantry has ample storage. Also for storage i used 2 aluminium appliance garages. The glass tile backsplash is a combination of a pencil used vertical and square tiles. Over in the breakfast area we chose a concrete top table with supports that mirror the custom designed open bookcase.
The project is spectacular and the clients are very happy with the end results.

Custom counters and horizontal tile backsplash grace the kitchen. © Holly Lepere
Foto de cocinas en U ecléctico cerrado sin isla con fregadero integrado, armarios estilo shaker, puertas de armario de madera oscura, encimera de granito, salpicadero gris, salpicadero de azulejos de piedra, electrodomésticos con paneles y suelo de baldosas de terracota
Foto de cocinas en U ecléctico cerrado sin isla con fregadero integrado, armarios estilo shaker, puertas de armario de madera oscura, encimera de granito, salpicadero gris, salpicadero de azulejos de piedra, electrodomésticos con paneles y suelo de baldosas de terracota

This versatile space effortlessly transition from a serene bedroom oasis to the ultimate party pad. The glossy green walls and ceiling create an ambience that's both captivating and cozy, while the plush carpet invites you to sink in and unwind. With Macassar custom joinery and a welcoming open fireplace, this place is the epitome of stylish comfort.

Charlie Kinross Photography *
---------------------------------------------
Joinery By Select Custom Joinery *
------------------------------------------------------
Custom Kitchen with Sustainable materials and finishes including; Reclaimed Hardwood Shelving, plywood and bamboo cabinets with Natural Oil finishes.
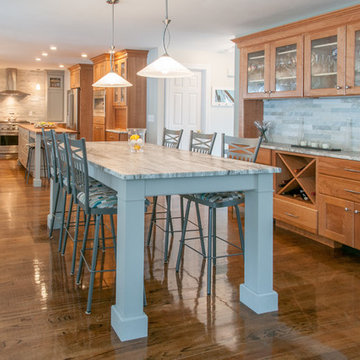
This beautiful transitional kitchen remodel features both natural cherry flat panel cabinetry alongside painted grey cabinets, stainless steel appliances and satin nickel hardware. The overall result is an upscale and airy space that anyone would want to spend time in. The oversize island is a contrast in cool grey which joins the kitchen to the adjacent dining area, tying the two spaces together. Countertops in cherry butcher block as well as fantasy brown granite bring contrast to the space. A custom table which seats up to 8 coordinates with the kitchen island. The sideboard in natural cherry with its Island Stone Himachal White backsplash provides storage and convenience and continues this expansive dining space which can be used for casual gatherings, everyday meals or formal dinners. Finally the rough-hew flooring with it's mixture of rich, deep wood tones alongside lighter shades finish off this exquisite space.
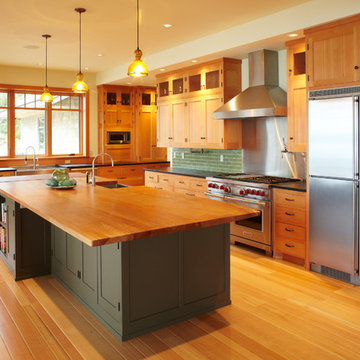
CVG fir kitchen, made from trees grown on the property.
Ejemplo de cocinas en L de estilo americano grande abierta con fregadero sobremueble, armarios estilo shaker, puertas de armario de madera clara, encimera de madera, salpicadero gris, salpicadero de azulejos de cerámica, electrodomésticos de acero inoxidable, suelo de madera clara y una isla
Ejemplo de cocinas en L de estilo americano grande abierta con fregadero sobremueble, armarios estilo shaker, puertas de armario de madera clara, encimera de madera, salpicadero gris, salpicadero de azulejos de cerámica, electrodomésticos de acero inoxidable, suelo de madera clara y una isla
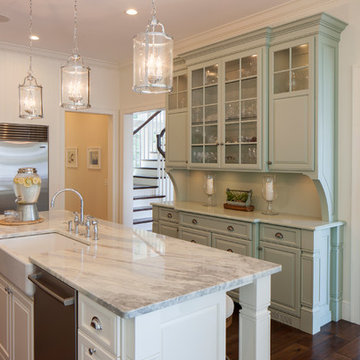
This large granite (yes, granite) island is perfect for entertaining and daily use - centered with a gorgeous Kohler farmhouse sink and faucet. The green glass arabesque tile is a main feature opposite of this beautifully detailed built in hutch.
photos by Tippett Photo, Grand Rapids
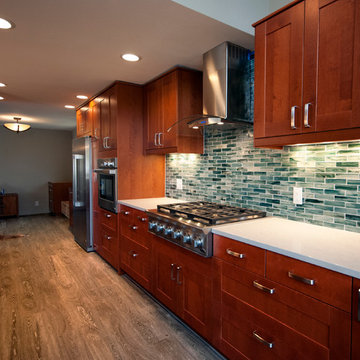
Complete home remodel with updated front exterior, kitchen, and master bathroom
Imagen de cocina comedor blanca y madera contemporánea grande sin isla con fregadero de doble seno, armarios estilo shaker, encimera de cuarzo compacto, electrodomésticos de acero inoxidable, puertas de armario marrones, salpicadero gris, salpicadero de azulejos de vidrio, suelo laminado, suelo marrón y encimeras blancas
Imagen de cocina comedor blanca y madera contemporánea grande sin isla con fregadero de doble seno, armarios estilo shaker, encimera de cuarzo compacto, electrodomésticos de acero inoxidable, puertas de armario marrones, salpicadero gris, salpicadero de azulejos de vidrio, suelo laminado, suelo marrón y encimeras blancas
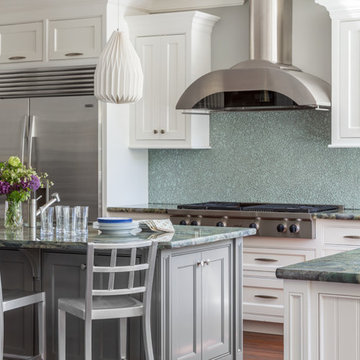
Family Kitchen with green and gray River Stone granite counters, polished glass backsplash, paper pendant light shades. Photo by David Duncan Livingston
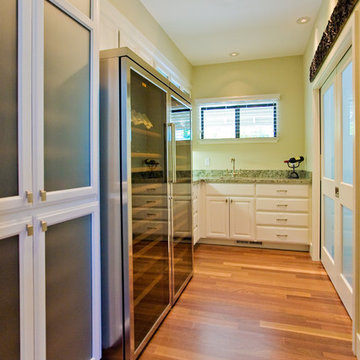
Diseño de cocina lineal contemporánea grande cerrada con armarios con paneles con relieve, puertas de armario blancas, encimera de granito, salpicadero gris, salpicadero de losas de piedra, electrodomésticos de acero inoxidable, suelo de madera en tonos medios y fregadero bajoencimera

Just a few steps away from an amazing view of the Gulf of Mexico, this expansive new multi-level Southwest Florida home has Showplace Cabinetry throughout. This beautiful home not only has the ultimate features for entertaining family or large groups of visitors, it also provides secluded private space for its owners.
This spectacular Showplace was designed by Adalay Cabinets & Interiors of Tampa, FL.
Kitchen Perimeter:
Door Style: Concord
Construction: International+/Full Overlay
Wood Type: Paint Grade
Paint: Showplace Paints - Oyster
Kitchen Island:
Door Style: Concord
Construction: International+/Full Overlay
Wood Type: Paint Grade
Paint: ColorSelect Custom
Butlers Pantry:
Door Style: Concord
Construction: International+/Full Overlay
Wood Type: Maple
Finish: Peppercorn
Library:
Door Style: Concord
Construction: International+/Full Overlay
Wood Type: Maple
Finish: Peppercorn
Family Room:
Door Style: Concord
Construction: International+/Full Overlay
Wood Type: Paint Grade
Paint: Showplace Paints - Extra White
Morning Bar (master):
Door Style: Concord
Construction: International+/Full Overlay
Wood Type: Maple
Finish: Peppercorn
Master Bath:
Door Style: Concord
Construction: International+/Full Overlay
Wood Type: Maple
Finish: Peppercorn
Gallery Bar:
Door Style: Concord
Construction: International+/Full Overlay
Wood Type: Maple
Finish: Peppercorn
Guest Bath:
Door Style: Concord
Construction: EVO Full-Access/Frameless
Wood Type: Maple
Finish: Peppercorn
Guest Closet:
Door Style: Pendleton
Construction: EVO Full-Access/Frameless
Wood Type: Paint Grade
Paint: Showplace Paints - White II
Study Bath:
Door Style: Concord
Construction: International+/Full Overlay
Wood Type: Maple
Finish: Peppercorn

Ocean inspiration is evident in the Seaside Retreats kitchen. The custom cabinets are painted a stormy blue and the back splash is a node to the ocean waves.
2.273 ideas para cocinas con salpicadero gris
4