2.273 ideas para cocinas con salpicadero gris
Filtrar por
Presupuesto
Ordenar por:Popular hoy
161 - 180 de 2273 fotos
Artículo 1 de 3
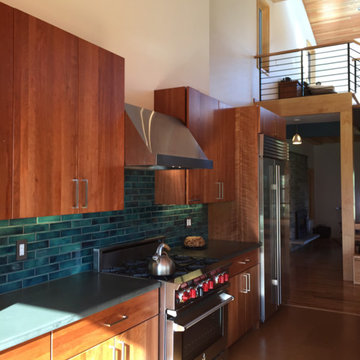
Open kitchen & living room area.
Modelo de cocina vintage de tamaño medio abierta con fregadero bajoencimera, armarios con paneles lisos, puertas de armario de madera oscura, encimera de esteatita, salpicadero gris, salpicadero de azulejos de cerámica, electrodomésticos de acero inoxidable, suelo de madera en tonos medios y una isla
Modelo de cocina vintage de tamaño medio abierta con fregadero bajoencimera, armarios con paneles lisos, puertas de armario de madera oscura, encimera de esteatita, salpicadero gris, salpicadero de azulejos de cerámica, electrodomésticos de acero inoxidable, suelo de madera en tonos medios y una isla
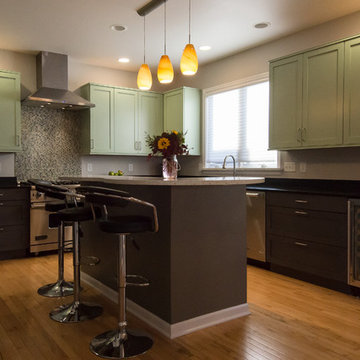
This kitchen was updated with two-tone cabinetry, an expanded island with quartz countertop, pendant lighting and soapstone countertops.
Foto de cocinas en U clásico renovado de tamaño medio con despensa, fregadero bajoencimera, armarios estilo shaker, puertas de armario verdes, encimera de esteatita, salpicadero gris, salpicadero de azulejos de vidrio, electrodomésticos de acero inoxidable, suelo de madera clara, una isla, suelo beige y encimeras negras
Foto de cocinas en U clásico renovado de tamaño medio con despensa, fregadero bajoencimera, armarios estilo shaker, puertas de armario verdes, encimera de esteatita, salpicadero gris, salpicadero de azulejos de vidrio, electrodomésticos de acero inoxidable, suelo de madera clara, una isla, suelo beige y encimeras negras
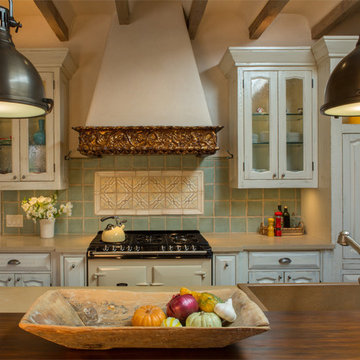
An antique carved and gilded wooden cornice punctuates this elegant rustic kitchen. Hand painted tiles add detail and focus.
Photo by: Richard White
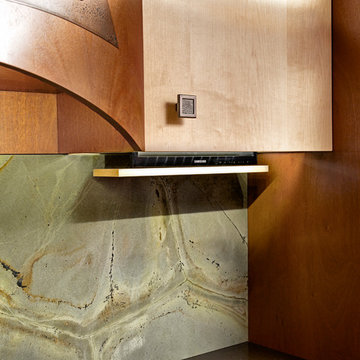
Simone and Associates
Modelo de cocina de estilo zen pequeña con fregadero encastrado, armarios con paneles empotrados, puertas de armario de madera clara, salpicadero gris, salpicadero de losas de piedra, electrodomésticos negros y una isla
Modelo de cocina de estilo zen pequeña con fregadero encastrado, armarios con paneles empotrados, puertas de armario de madera clara, salpicadero gris, salpicadero de losas de piedra, electrodomésticos negros y una isla
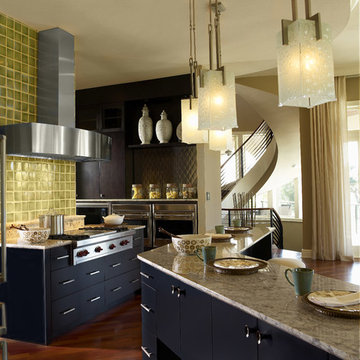
A gorgeous Mediterranean style luxury, custom home built to the specifications of the homeowners. When you work with Luxury Home Builders Tampa, Alvarez Homes, your every design wish will come true. Give us a call at (813) 969-3033 so we can start working on your dream home. Visit http://www.alvarezhomes.com/
Photography by Jorge Alvarez

This 7-bed 5-bath Wyoming ski home follows strict subdivision-mandated style, but distinguishes itself through a refined approach to detailing. The result is a clean-lined version of the archetypal rustic mountain home, with a connection to the European ski chalet as well as to traditional American lodge and mountain architecture. Architecture & interior design by Michael Howells.
Photos by David Agnello, copyright 2012. www.davidagnello.com
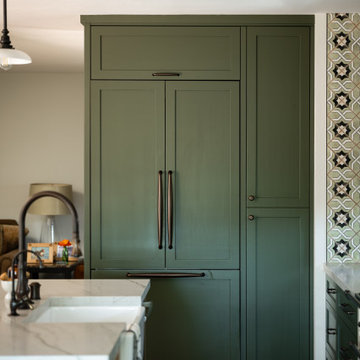
Complete kitchen renovation featuring open plan, leather finish quartzite countertops, white oak and paint grade cabinets, decorative tile, bronze fixtures, custom Italian range and hood.
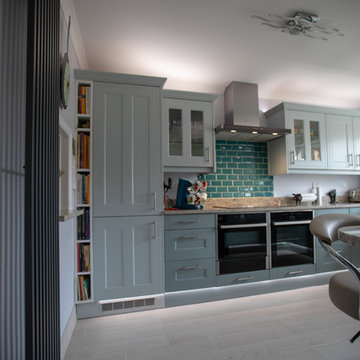
Roy Tucker - Rogiet Property Services
Diseño de cocinas en U contemporáneo pequeño cerrado con fregadero sobremueble, armarios estilo shaker, puertas de armario beige, encimera de granito, salpicadero gris, salpicadero de azulejos de cerámica, electrodomésticos con paneles, suelo de baldosas de cerámica, península, suelo gris y encimeras beige
Diseño de cocinas en U contemporáneo pequeño cerrado con fregadero sobremueble, armarios estilo shaker, puertas de armario beige, encimera de granito, salpicadero gris, salpicadero de azulejos de cerámica, electrodomésticos con paneles, suelo de baldosas de cerámica, península, suelo gris y encimeras beige
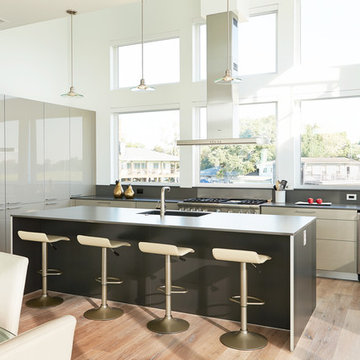
Photography by Jill Broussard
Imagen de cocinas en L actual extra grande abierta con una isla, armarios con paneles lisos, puertas de armario grises, fregadero de doble seno, suelo de madera clara, encimera de cuarzo compacto, salpicadero gris, electrodomésticos de acero inoxidable y suelo marrón
Imagen de cocinas en L actual extra grande abierta con una isla, armarios con paneles lisos, puertas de armario grises, fregadero de doble seno, suelo de madera clara, encimera de cuarzo compacto, salpicadero gris, electrodomésticos de acero inoxidable y suelo marrón

Rustic yet refined, this modern country retreat blends old and new in masterful ways, creating a fresh yet timeless experience. The structured, austere exterior gives way to an inviting interior. The palette of subdued greens, sunny yellows, and watery blues draws inspiration from nature. Whether in the upholstery or on the walls, trailing blooms lend a note of softness throughout. The dark teal kitchen receives an injection of light from a thoughtfully-appointed skylight; a dining room with vaulted ceilings and bead board walls add a rustic feel. The wall treatment continues through the main floor to the living room, highlighted by a large and inviting limestone fireplace that gives the relaxed room a note of grandeur. Turquoise subway tiles elevate the laundry room from utilitarian to charming. Flanked by large windows, the home is abound with natural vistas. Antlers, antique framed mirrors and plaid trim accentuates the high ceilings. Hand scraped wood flooring from Schotten & Hansen line the wide corridors and provide the ideal space for lounging.
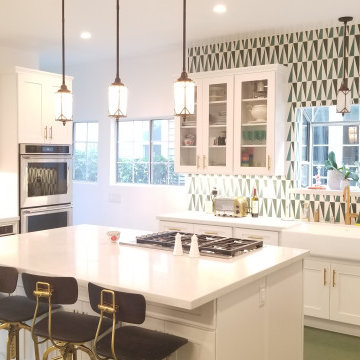
New kitchen cabinets with an island in the middle and quartz counter top. built in oven with cook top, sub zero fridge. pendents lights over the island and sink. bar stool on one side of the island. pantries on both sides of the fridge. green cement tile on back-splash walls.. upper cabinets with glass and shelves. new floor. new upgraded electrical rewiring. under cabinet lights. dimmer switches. raising ceiling to original height. new linoleum green floors. 4 inch Led recessed lights. new plumbing upgrades.
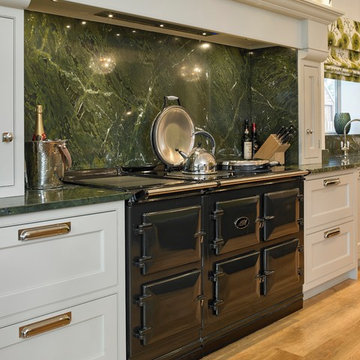
More than just a kitchen, this beautifully spacious and light room makes this Classic English Kitchen by Hutton England a space for living, lounging, cooking & dining.
The large 5 oven Aga nestled beneath the grande faux mantle and the oak accents give this room a warm, homely feel.
The classic english styling of the room is further emphasised by the simplicity of the pallette; the softness of the light grey cabinets balances the bold, deep green of the island complementing the natural spledour of the granite which ranges from rich emeralds to dark british racing greens. A suite of larders and integrated fridge freezers at the other side of the island add a bold splash of our customers flair and personality whilst reflecting the lighter greens of the granite opposite.
A refreshing change from the more fashionable calm grey's and cool blue's, this dramatic and atmospheric space shows just how diverse our Classic English Kitchens can look and if you want to be a little different, you can be.
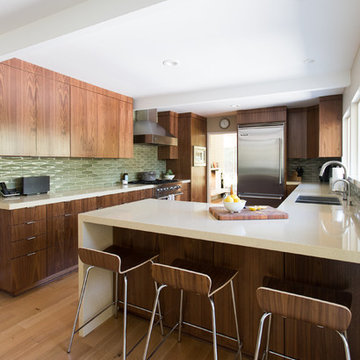
Kim Serveau Photography
Diseño de cocina vintage grande con fregadero bajoencimera, armarios con paneles lisos, puertas de armario de madera oscura, encimera de cuarzo compacto, salpicadero gris, salpicadero de azulejos de cerámica, electrodomésticos de acero inoxidable, suelo de madera clara y península
Diseño de cocina vintage grande con fregadero bajoencimera, armarios con paneles lisos, puertas de armario de madera oscura, encimera de cuarzo compacto, salpicadero gris, salpicadero de azulejos de cerámica, electrodomésticos de acero inoxidable, suelo de madera clara y península
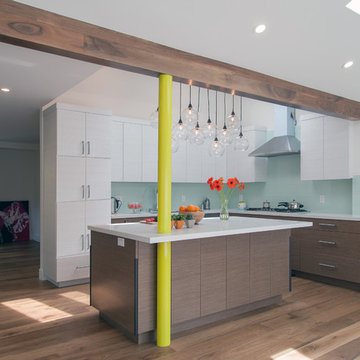
Kitchen in a great room.
Foto de cocinas en L contemporánea de tamaño medio abierta con armarios con paneles lisos, puertas de armario de madera oscura, encimera de cuarzo compacto, salpicadero gris, salpicadero de azulejos de vidrio, electrodomésticos de acero inoxidable, suelo de madera clara y una isla
Foto de cocinas en L contemporánea de tamaño medio abierta con armarios con paneles lisos, puertas de armario de madera oscura, encimera de cuarzo compacto, salpicadero gris, salpicadero de azulejos de vidrio, electrodomésticos de acero inoxidable, suelo de madera clara y una isla
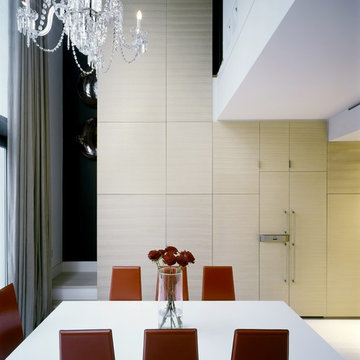
Artichoke undertook a series of bespoke pieces for the owner of this London town house, including this sleek contemporary bespoke kitchen. The exterior surfaces of the furniture were made from oak; the grain was raked out to create a highly tactile surface. The island exterior was hand-polished lacquer. The worktop stone was made up of bevelled sections so that when assembled it took on the appearance of a much larger piece of stone.
Primary materials: Hand-raked American oak, pigmented lacquer, Everest stone.
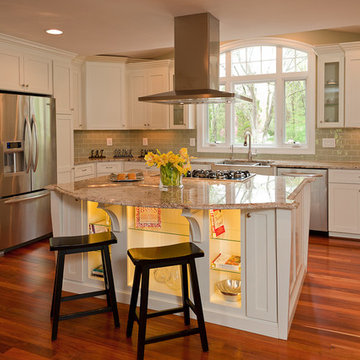
Shaker white cabinets, with glass subway backsplash tile, and Brazilian cherry hardwood floors
Foto de cocina contemporánea extra grande con fregadero de doble seno, armarios estilo shaker, encimera de granito, salpicadero gris, salpicadero de azulejos de vidrio, electrodomésticos de acero inoxidable, suelo de madera en tonos medios, puertas de armario blancas y una isla
Foto de cocina contemporánea extra grande con fregadero de doble seno, armarios estilo shaker, encimera de granito, salpicadero gris, salpicadero de azulejos de vidrio, electrodomésticos de acero inoxidable, suelo de madera en tonos medios, puertas de armario blancas y una isla
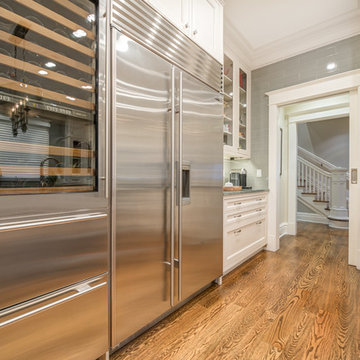
The traditional styled kitchen with WoodMode beaded inset cabinetry in Vintage Nordic White, Sub-Zero refrigerators, paneled Miele dishwashers, and a custom Vent-a-Hood. This kitchen is all about function and storage.
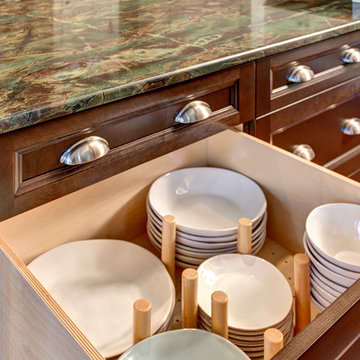
John G Wilbanks Photography
Foto de cocina clásica con fregadero bajoencimera, armarios con paneles empotrados, puertas de armario de madera en tonos medios, encimera de granito, salpicadero gris, salpicadero de azulejos tipo metro y electrodomésticos con paneles
Foto de cocina clásica con fregadero bajoencimera, armarios con paneles empotrados, puertas de armario de madera en tonos medios, encimera de granito, salpicadero gris, salpicadero de azulejos tipo metro y electrodomésticos con paneles
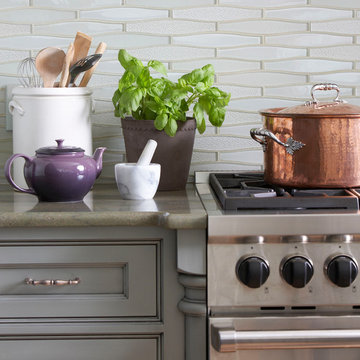
Kitchen cabinets were custom made by a local mill-worker.
Modelo de cocinas en L tradicional extra grande abierta con fregadero sobremueble, armarios con rebordes decorativos, puertas de armario azules, encimera de mármol, salpicadero gris, salpicadero de azulejos de vidrio, electrodomésticos con paneles, suelo de madera clara, una isla y encimeras verdes
Modelo de cocinas en L tradicional extra grande abierta con fregadero sobremueble, armarios con rebordes decorativos, puertas de armario azules, encimera de mármol, salpicadero gris, salpicadero de azulejos de vidrio, electrodomésticos con paneles, suelo de madera clara, una isla y encimeras verdes
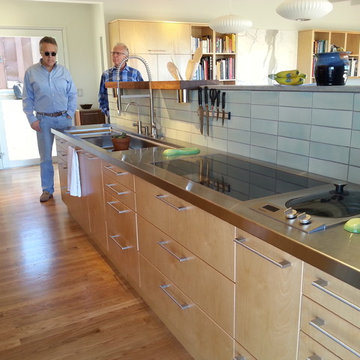
Devora Safran
Imagen de cocina retro pequeña abierta con fregadero integrado, armarios con paneles lisos, puertas de armario de madera clara, encimera de acero inoxidable, salpicadero gris, salpicadero de azulejos de cerámica, electrodomésticos negros y suelo de madera clara
Imagen de cocina retro pequeña abierta con fregadero integrado, armarios con paneles lisos, puertas de armario de madera clara, encimera de acero inoxidable, salpicadero gris, salpicadero de azulejos de cerámica, electrodomésticos negros y suelo de madera clara
2.273 ideas para cocinas con salpicadero gris
9