2.273 ideas para cocinas con salpicadero gris
Filtrar por
Presupuesto
Ordenar por:Popular hoy
41 - 60 de 2273 fotos
Artículo 1 de 3
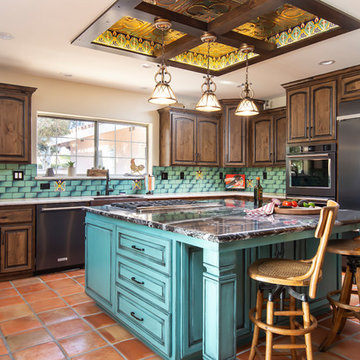
A Southwestern inspired kitchen with a mix of painted and stained over glazed cabinets is a true custom masterpiece. Rich details are everywhere combined with thoughtful design make this kitchen more than a showcase, but a great chef's kitchen too.
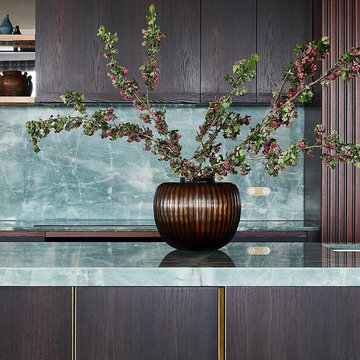
In 2019, Interior designer Alexandra Brown approached Matter to design and make cabinetry for this penthouse apartment. The brief was to create a rich and opulent space, featuring a favoured smoked oak veneer. We looked to the Art Deco inspired features of the building and referenced its curved corners and newly installed aged brass detailing in our design.
We combined the smoked oak veneer with cambia ash cladding in the kitchen and bar areas to complement the green and brown quartzite stone surfaces chosen by Alex perfectly. We then designed custom brass handles, shelving and a large-framed mirror as a centrepiece for the bar, all crafted impeccably by our friends at JN Custom Metal.
Functionality and sustainability were the focus of our design, with hard-wearing charcoal Abet Laminati drawers and door fronts in the kitchen with custom J pull handles, Grass Nova ProScala drawers and Osmo oiled veneer that can be easily reconditioned over time.
Photography by Pablo Veiga
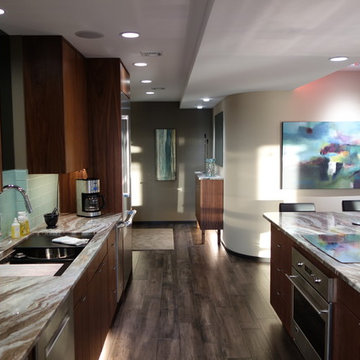
Open kitchen and great room with large island. 4' Galley Sink with smoked mirror above to reflect high rise views. Induction cooktop, Convection micro wave. Convection wall oven under cooktop. Handmade walnut cabinetry. Engineered hickory hardwood flooring. LED can lighting. Ceiling was gutted and raised from its' original 7' height. Square edge walls were rounded to soften the entry and flow into the hallway.

The unique design challenge in this early 20th century Georgian Colonial was the complete disconnect of the kitchen to the rest of the home. In order to enter the kitchen, you were required to walk through a formal space. The homeowners wanted to connect the kitchen and garage through an informal area, which resulted in building an addition off the rear of the garage. This new space integrated a laundry room, mudroom and informal entry into the re-designed kitchen. Additionally, 25” was taken out of the oversized formal dining room and added to the kitchen. This gave the extra room necessary to make significant changes to the layout and traffic pattern in the kitchen.
By creating a large furniture style island to comfortably seat 3, possibilities were opened elsewhere on exterior walls. A spacious hearth was created to incorporate a 48” commercial range in the existing nook area. The space gained from the dining room allowed for a fully integrated refrigerator and microwave drawer. This created an “L” for prep and clean up with room for a small wine bar and pantry storage.
Many specialty items were used to create a warm beauty in this new room. Custom cabinetry with inset doors and a hand painted, glazed finish paired well with the gorgeous 3 ½” thick cherry island top. The granite was special ordered from Italy to coordinate with the hand made tile backsplash and limestone surrounding the stone hearth.
Beth Singer Photography
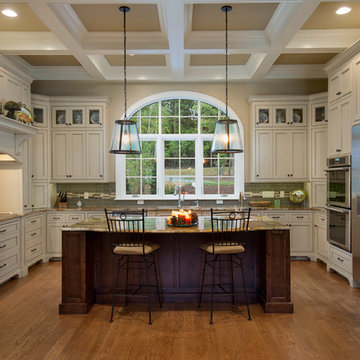
Beautiful cooks kitchen with a fantastic arched window that defines the space.
Diseño de cocina tradicional extra grande con fregadero bajoencimera, puertas de armario blancas, salpicadero gris, electrodomésticos de acero inoxidable, suelo de madera en tonos medios, una isla, suelo naranja, armarios estilo shaker, encimera de granito, salpicadero de azulejos de cerámica y encimeras marrones
Diseño de cocina tradicional extra grande con fregadero bajoencimera, puertas de armario blancas, salpicadero gris, electrodomésticos de acero inoxidable, suelo de madera en tonos medios, una isla, suelo naranja, armarios estilo shaker, encimera de granito, salpicadero de azulejos de cerámica y encimeras marrones
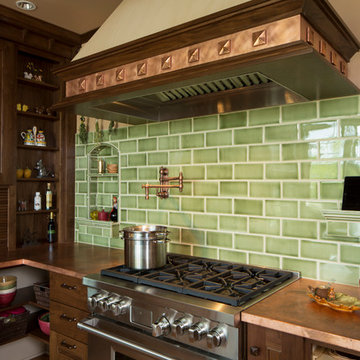
Dan Kvitka Photography
Ejemplo de cocinas en L tradicional cerrada con fregadero bajoencimera, armarios con paneles empotrados, puertas de armario de madera oscura, encimera de cobre, salpicadero gris, salpicadero de azulejos tipo metro y electrodomésticos con paneles
Ejemplo de cocinas en L tradicional cerrada con fregadero bajoencimera, armarios con paneles empotrados, puertas de armario de madera oscura, encimera de cobre, salpicadero gris, salpicadero de azulejos tipo metro y electrodomésticos con paneles
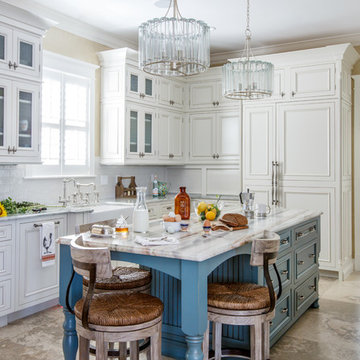
Ejemplo de cocina tradicional de tamaño medio cerrada con fregadero sobremueble, armarios con paneles empotrados, puertas de armario blancas, salpicadero de azulejos tipo metro, electrodomésticos con paneles, una isla, salpicadero gris, suelo de travertino y suelo beige

This beautiful transitional kitchen remodel features both natural cherry flat panel cabinetry alongside painted grey cabinets, stainless steel appliances and satin nickel hardware. The overall result is to an upscale and airy space that anyone would want to spend time in. The oversize island is a contrast in cool gray which joins the kitchen to the adjacent dining area, tying the two spaces together. Countertops in cherry butcher block as well as fantasy brown granite bring contrast to this expansive kitchen. Finally the rough-hewn flooring with it's mixture of rich, deep wood tones alongside lighter hues finish off this exquisite space.
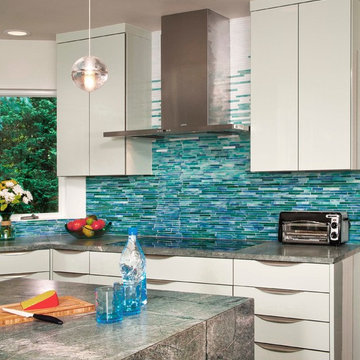
Mosaic tile creates a sense of smoke lifting up to the hood, seamless transition cooktop is created by recessing into 3 cm counter.
Photo byRoger Turk
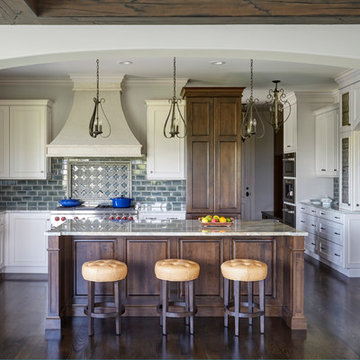
Chef's kitchen with white perimeter recessed panel cabinetry. In contrast, the island and refrigerator cabinets are a dark lager color. All cabinetry is by Brookhaven.
Kitchen back splash is 3x6 Manhattan Field tile in #1227 Peacock with 4.25x4.25 bullnose in the same color. Niche is 4.25" square Cordoba Plain Fancy fIeld tile in #1227 Peacock with fluid crackle finish and 3.12 square Turkistan Floral Fancy Field tile with 2.25x6 medium chair rail border. Design by Janet McCann.
Photo by Mike Kaskel.
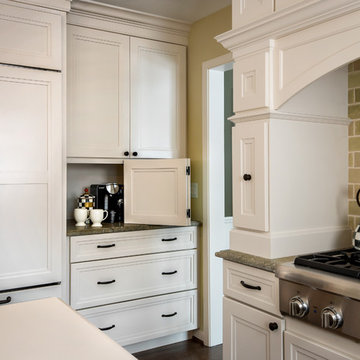
Creative touches included this hidden coffee nook.
Perimeter Cabinets -
Brand: Omega
Door Style: Loring
Species & Finish: Maple, Oyster
Perimeter Countertops -
Seafoam Green Granite w/ Ogee Edge
Pulls: Top Knobs, M1867 Ardenal Pull (Flat Black)
Knobs: Top Knobs, M378 Ringed Knob (Flat Black)
Rangetop -
Thermador PCG364GD 36" Gas Rangetop w/ 4 Burners & an Electric Griddler
Refrigerator -
Sub-Zero BI-42UFDO/O 42" Overlay French Door Refrigerator (Panel Ready)
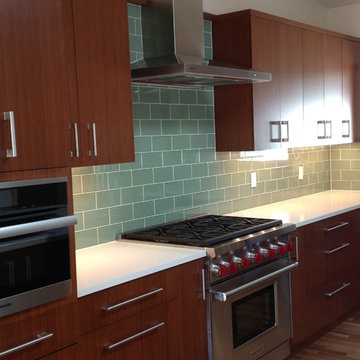
Modelo de cocinas en U actual de tamaño medio abierto con armarios con paneles lisos, puertas de armario de madera oscura, encimera de acrílico, salpicadero gris, salpicadero de azulejos de cerámica, electrodomésticos de acero inoxidable, una isla, fregadero bajoencimera y suelo de madera en tonos medios
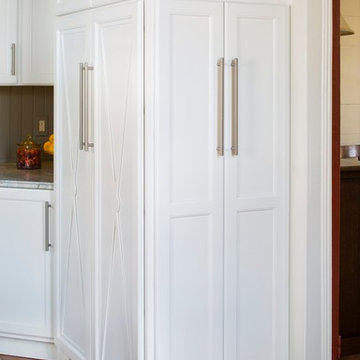
Hidden ladder storage; see next photo
Jeff Herr Photography
Imagen de cocina de estilo de casa de campo grande cerrada con fregadero sobremueble, armarios estilo shaker, puertas de armario blancas, encimera de piedra caliza, salpicadero gris, electrodomésticos de acero inoxidable, suelo de madera en tonos medios y una isla
Imagen de cocina de estilo de casa de campo grande cerrada con fregadero sobremueble, armarios estilo shaker, puertas de armario blancas, encimera de piedra caliza, salpicadero gris, electrodomésticos de acero inoxidable, suelo de madera en tonos medios y una isla

Builder: Michels Homes
Architecture: Alexander Design Group
Photography: Scott Amundson Photography
Diseño de cocina de estilo de casa de campo grande con fregadero sobremueble, armarios con paneles empotrados, puertas de armario blancas, encimera de granito, salpicadero gris, salpicadero de azulejos de cerámica, electrodomésticos con paneles, suelo de madera en tonos medios, una isla, suelo marrón, encimeras negras y machihembrado
Diseño de cocina de estilo de casa de campo grande con fregadero sobremueble, armarios con paneles empotrados, puertas de armario blancas, encimera de granito, salpicadero gris, salpicadero de azulejos de cerámica, electrodomésticos con paneles, suelo de madera en tonos medios, una isla, suelo marrón, encimeras negras y machihembrado
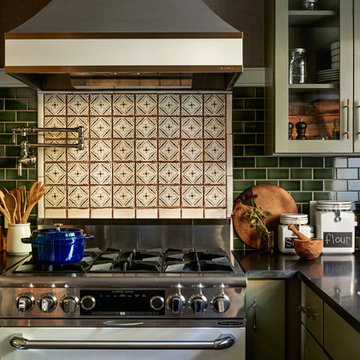
Jason Varney
Imagen de cocina clásica renovada pequeña cerrada sin isla con fregadero bajoencimera, armarios estilo shaker, puertas de armario verdes, encimera de granito, salpicadero gris, salpicadero de azulejos tipo metro, electrodomésticos de colores y suelo de cemento
Imagen de cocina clásica renovada pequeña cerrada sin isla con fregadero bajoencimera, armarios estilo shaker, puertas de armario verdes, encimera de granito, salpicadero gris, salpicadero de azulejos tipo metro, electrodomésticos de colores y suelo de cemento
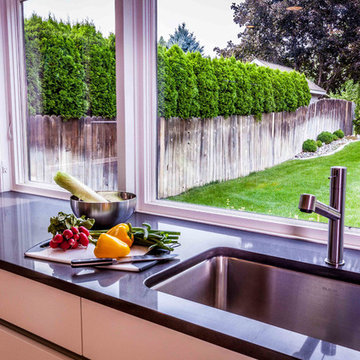
My minimalist thinking client wanted nothing but a faucet on the sink back. The sink has a disposer, code requires an air gap, so where is everything? The building inspector approved the backflow preventer that is integrated into the Miele dishwasher as an acceptable alternative to an air gap. The switch for the disposer is an air switch that rides in the front of the top drawer under the sink. The top drawer was largely cut away to fit around the sink, but is has room for the switch and some sink accessories. It still has soft-close, full extension drawer guides.
Photography by Warren Smith, CMKBD,CAPS
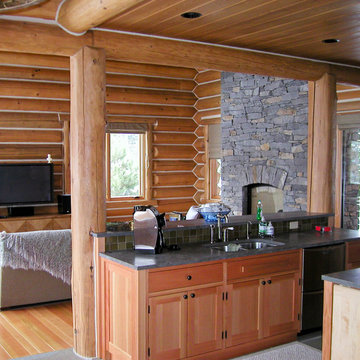
Ejemplo de cocinas en L rural de tamaño medio abierta con fregadero de doble seno, armarios con paneles empotrados, puertas de armario de madera oscura, salpicadero gris, salpicadero de azulejos de cerámica, electrodomésticos de acero inoxidable y dos o más islas
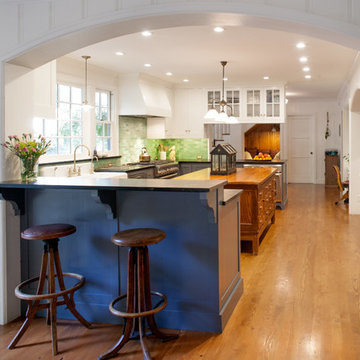
Lee Manning Photography
Imagen de cocina campestre de tamaño medio con fregadero sobremueble, armarios estilo shaker, puertas de armario grises, encimera de esteatita, salpicadero gris, salpicadero de azulejos de cerámica, electrodomésticos de acero inoxidable, suelo de madera en tonos medios y una isla
Imagen de cocina campestre de tamaño medio con fregadero sobremueble, armarios estilo shaker, puertas de armario grises, encimera de esteatita, salpicadero gris, salpicadero de azulejos de cerámica, electrodomésticos de acero inoxidable, suelo de madera en tonos medios y una isla
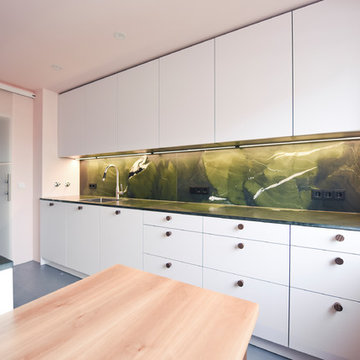
ES ist vollbracht, ein Unikat ist entstanden.
Als erstes wurde die alte Küche abgebaut und die Elektrik für die neue Küche und die neuen Leuchten verlegt. Danach wurden die alten Fliesen entfernt, die Wände verputzt, geglättet und in einem zarten Rosaton gestrichen. Der wunderschöne Betonspachtelboden wurde von unserem Malermeister in den Raum gezaubert. Dann war es soweit, die neue Küche wurde geliefert und die Montage konnte beginnen. Wir haben uns für eine polarweiß matte Front mit graphitgrauen Korpus (Innenleben) entschieden. An den Fronten finden unsere gedrechselten, massiven Nussbaumknöpfe ihren perfekten Platz, die mit der maßangefertigten Wandverkleidung (dahinter versteckt sich der Heizkörper) und der Sitzgruppe super harmonieren. Selbst die Besteckeinsätze sind aus Nussbaum gefertigt. Die Geräte stammen alle, bis auf den Siemens-Einbauwaschtrockner, der sich links neben der Spüle hinter der Tür verbirgt, aus dem Hause Miele. Die Spüle und Armatur kommen aus der Schmiede der Dornbracht Manufaktur, deren Verarbeitung und Design einzigartig ist. Um dem ganzen die Krone aufzusetzen haben wir uns beim Granit für einen, nur für uns gelieferten Stein entschieden. Wir hatten diesen im letzten Sommer in Italien entdeckt und mussten diesen unbedingt haben. Die Haptik ist ähnlich wie Leder und fühlt sich samtweich an. Nach der erfolgreichen Montage wurden noch die weißen Panzeri Einbaustrahler eingebaut und wir konnten die Glasschiebetüre montieren. Bei dieser haben wir uns bewusst für eine weiße Oberführung entschieden damit am Boden keine Schiene zu sehen ist.
Bilder (c) raumwerkstätten GmbH
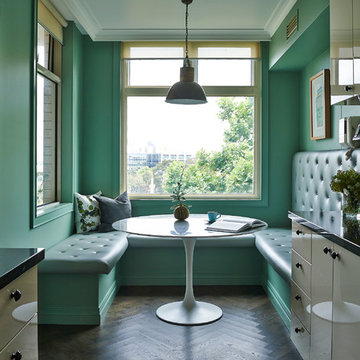
The kitchen redesign with a new eat-in kitchen nook with built-in banquettes upholstered in leather. To add an element of fun we played with the tufted button colours. Subtle details are something we love to add to projects to create layers of interest in each space. Its important to keep spaces fun. The natural light in this space is spectacular.
2.273 ideas para cocinas con salpicadero gris
3