699 ideas para cocinas con salpicadero de vidrio y electrodomésticos negros
Filtrar por
Presupuesto
Ordenar por:Popular hoy
121 - 140 de 699 fotos
Artículo 1 de 3
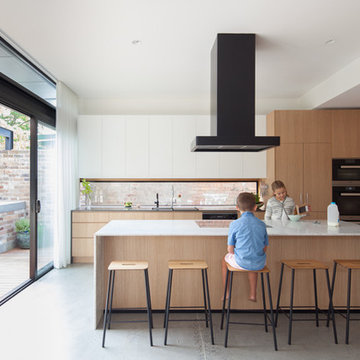
Ejemplo de cocinas en L actual de tamaño medio abierta con fregadero de doble seno, puertas de armario de madera clara, encimera de mármol, salpicadero de vidrio, electrodomésticos negros, suelo de cemento y una isla
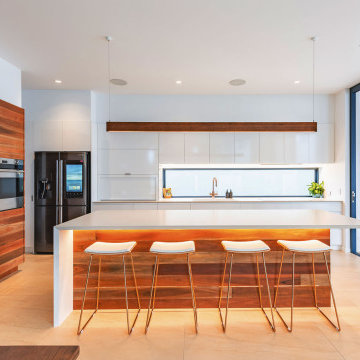
Great as a stand-alone feature, or they can be the perfect companion to other types of windows as well as doors, aluminium fixed windows are an understandably popular product. They can be almost any shape, including square, rectangle, arch, circle, triangle, or a combination of these options.
Builder: RJM Builders
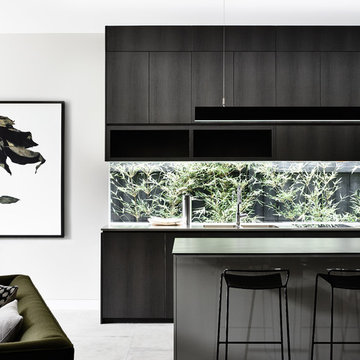
Photographer Alex Reinders
Imagen de cocina contemporánea grande abierta con fregadero de doble seno, armarios con paneles lisos, puertas de armario de madera en tonos medios, encimera de acero inoxidable, salpicadero de vidrio, electrodomésticos negros, suelo de pizarra, una isla y suelo gris
Imagen de cocina contemporánea grande abierta con fregadero de doble seno, armarios con paneles lisos, puertas de armario de madera en tonos medios, encimera de acero inoxidable, salpicadero de vidrio, electrodomésticos negros, suelo de pizarra, una isla y suelo gris

The pop of color from the gold wall sconces contrasts nicely with the monochromatic tonality of the gray painted cabinetry and honed Alberene Soapstone countertops quarried in Virginia.
Photo: Karen Krum
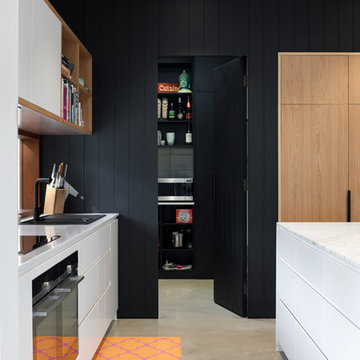
CR3
Imagen de cocina nórdica de tamaño medio con despensa, fregadero encastrado, encimera de cuarzo compacto, salpicadero de vidrio, electrodomésticos negros, suelo de cemento y una isla
Imagen de cocina nórdica de tamaño medio con despensa, fregadero encastrado, encimera de cuarzo compacto, salpicadero de vidrio, electrodomésticos negros, suelo de cemento y una isla
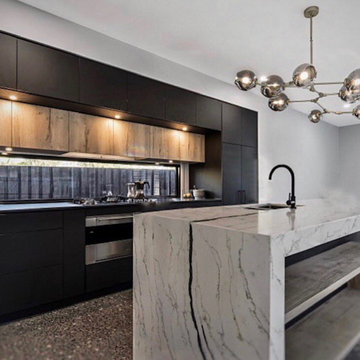
lavish Kitchen for one of our coastal clients
Diseño de cocina comedor moderna de tamaño medio con fregadero bajoencimera, armarios con rebordes decorativos, puertas de armario negras, encimera de cuarzo compacto, salpicadero de vidrio, electrodomésticos negros, suelo de cemento, una isla, suelo marrón y encimeras negras
Diseño de cocina comedor moderna de tamaño medio con fregadero bajoencimera, armarios con rebordes decorativos, puertas de armario negras, encimera de cuarzo compacto, salpicadero de vidrio, electrodomésticos negros, suelo de cemento, una isla, suelo marrón y encimeras negras
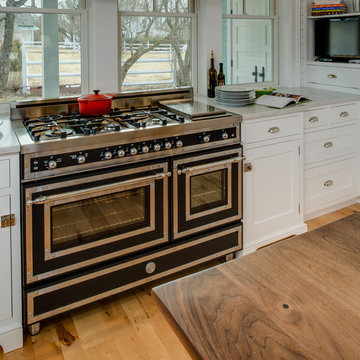
Phoenix Photography
Foto de cocina marinera de tamaño medio con fregadero sobremueble, armarios con rebordes decorativos, puertas de armario blancas, encimera de mármol, salpicadero blanco, salpicadero de vidrio, electrodomésticos negros, suelo de madera clara, una isla y suelo beige
Foto de cocina marinera de tamaño medio con fregadero sobremueble, armarios con rebordes decorativos, puertas de armario blancas, encimera de mármol, salpicadero blanco, salpicadero de vidrio, electrodomésticos negros, suelo de madera clara, una isla y suelo beige
Create a contemporary and stylish look that will remain timeless and ground the light airy feel of the home. The neutral colour tones of dark oaks and warm beiges are the very essence of a Californian desert colour palette.
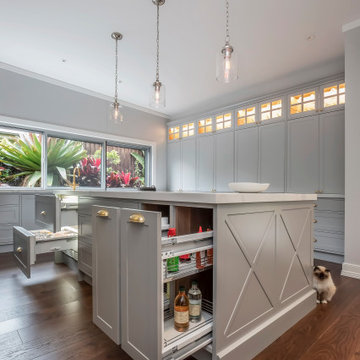
A Hamptons entertainer with every appliance you could wish for and storage solutions. This kitchen is a kitchen that is beyond the norm. Not only does it deliver instant impact by way of it's size & features. It houses the very best of modern day appliances that money can buy. It's highly functional with everything at your fingertips. This space is a dream experience for everyone in the home, & is especially a real treat for the cooks when they entertain
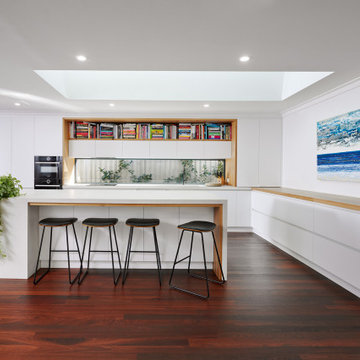
Cookbooks. A place for my clients much loved books was high on the list of reccommendations for thier family‘s new kitchen design. Not being able to part from any, my client needed a dedicated space for them to display amongst the design. The existing formal closed loving at the front of the home, entered into a separate compact kitchen and dining were to be transformed into an open, free flowing interior not disrupted by walls but somewhere the whole family were able to gather.
A soft palette layered with fresh whites, large slabs of clouded concrete benches, planked Jarrah timber floors finished with solid timber Blackbutt accents allow for seamless integration into the home‘s interior. Cabinetry compliments the expansive length of the kitchen, whilst the simplicity of design provides impact to the home.
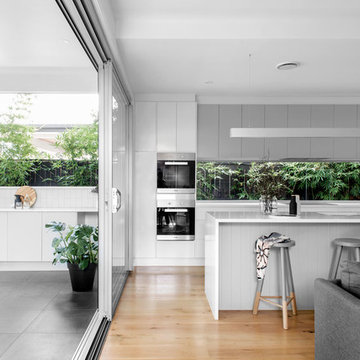
Cathy Schusler
Diseño de cocina contemporánea abierta con fregadero bajoencimera, armarios con paneles lisos, puertas de armario de madera oscura, salpicadero de vidrio, electrodomésticos negros, suelo de madera en tonos medios, una isla y suelo beige
Diseño de cocina contemporánea abierta con fregadero bajoencimera, armarios con paneles lisos, puertas de armario de madera oscura, salpicadero de vidrio, electrodomésticos negros, suelo de madera en tonos medios, una isla y suelo beige
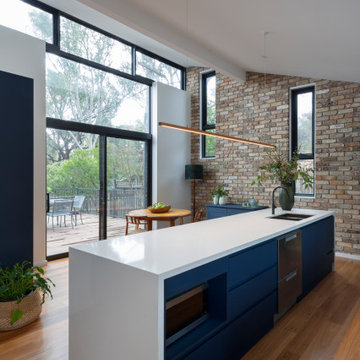
Built by Pettit & Sevitt in the 1970s, this architecturally designed split-level home needed a refresh.
Studio Black Interiors worked with builders, REP building, to transform the interior of this home with the aim of creating a space that was light filled and open plan with a seamless connection to the outdoors. The client’s love of rich navy was incorporated into all the joinery.
Fifty years on, it is joyous to view this home which has grown into its bushland suburb and become almost organic in referencing the surrounding landscape.
Renovation by REP Building. Photography by Hcreations.

A Hamptons entertainer with every appliance you could wish for and storage solutions. This kitchen is a kitchen that is beyond the norm. Not only does it deliver instant impact by way of it's size & features. It houses the very best of modern day appliances that money can buy. It's highly functional with everything at your fingertips. This space is a dream experience for everyone in the home, & is especially a real treat for the cooks when they entertain
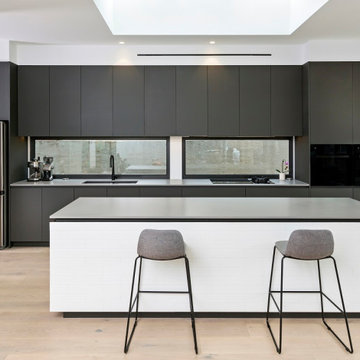
The bold, dark colour scheme of this designer kitchen used Polytec Venette 'Cinder' on the majority of the cabintry which contrasted beautifully with entertainers island in Polytec Venette 'Ultra White'. A Ceasarstone benchtop in 'Sleek Concrete' finished off the contemporary look of this kitchen.
The hidden butler's pantry provided a place to store all the normal clutter of a kitchen, whilst still keeping toasters and smoothie makers in easy reach for the whole family. Stunning copper lip pull handles finished the design perfectly.
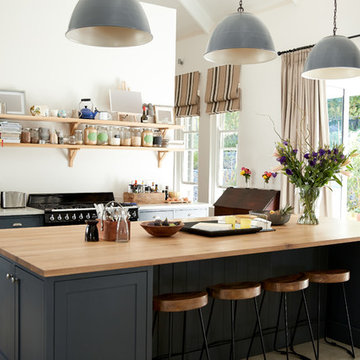
Apartment,Architectural Detail,Architecture,area,beams,Cabinet,Chair,Contemporary,cook,counter,curtains,Decor,Decoration,Design,Dining,exposed beams,family home,family kitchen,fitted kitchen,Floor,flowers,Furniture,hanging lamps,home,House,indoor,inside,interior,interior decor,Kitchen,kitchen diner,kitchen furniture,living space,luxurious,Luxury,Modern,modernisation,Oven,pendant lamps,period conversion,raised celling,residential,room,shelves,Sink,stools,Stove,Style,Table,windows,Wood,shaker
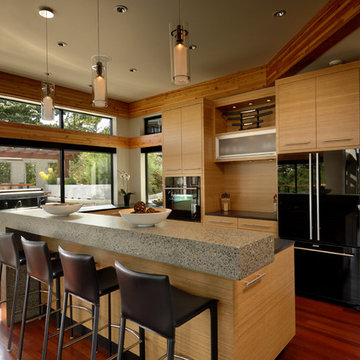
Vince Klassen
Ejemplo de cocinas en L actual abierta con armarios con paneles lisos, puertas de armario de madera clara, encimera de cemento, salpicadero de vidrio, electrodomésticos negros, suelo de madera oscura, una isla y suelo rojo
Ejemplo de cocinas en L actual abierta con armarios con paneles lisos, puertas de armario de madera clara, encimera de cemento, salpicadero de vidrio, electrodomésticos negros, suelo de madera oscura, una isla y suelo rojo
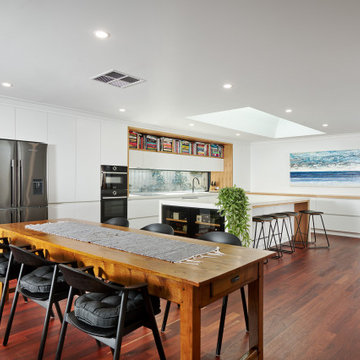
Cookbooks. A place for my clients much loved books was high on the list of reccommendations for thier family‘s new kitchen design. Not being able to part from any, my client needed a dedicated space for them to display amongst the design. The existing formal closed loving at the front of the home, entered into a separate compact kitchen and dining were to be transformed into an open, free flowing interior not disrupted by walls but somewhere the whole family were able to gather.
A soft palette layered with fresh whites, large slabs of clouded concrete benches, planked Jarrah timber floors finished with solid timber Blackbutt accents allow for seamless integration into the home‘s interior. Cabinetry compliments the expansive length of the kitchen, whilst the simplicity of design provides impact to the home.
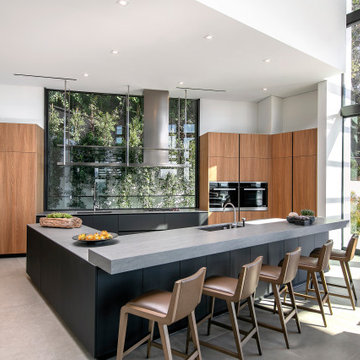
Ejemplo de cocina actual con fregadero bajoencimera, armarios con paneles lisos, puertas de armario de madera oscura, salpicadero de vidrio, electrodomésticos negros, una isla, suelo gris y encimeras grises
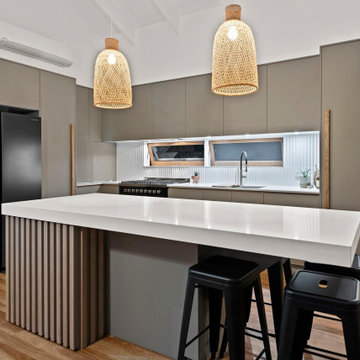
Modelo de cocina escandinava pequeña con fregadero bajoencimera, puertas de armario grises, encimera de cuarzo compacto, salpicadero verde, salpicadero de vidrio, electrodomésticos negros, suelo de madera clara, una isla, suelo beige y encimeras blancas
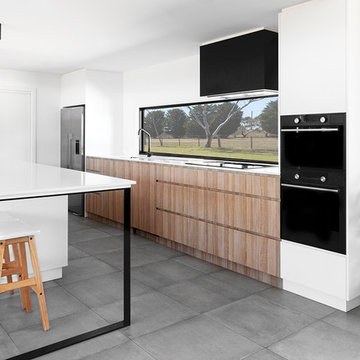
Builder: Clark Homes
Photographer: Chrissie Francis
Stylist: Mel Wilson
Imagen de cocina actual de tamaño medio abierta con una isla, suelo gris, puertas de armario de madera oscura, encimera de cuarzo compacto, salpicadero de vidrio, electrodomésticos negros, suelo de azulejos de cemento y encimeras blancas
Imagen de cocina actual de tamaño medio abierta con una isla, suelo gris, puertas de armario de madera oscura, encimera de cuarzo compacto, salpicadero de vidrio, electrodomésticos negros, suelo de azulejos de cemento y encimeras blancas
699 ideas para cocinas con salpicadero de vidrio y electrodomésticos negros
7