699 ideas para cocinas con salpicadero de vidrio y electrodomésticos negros
Filtrar por
Presupuesto
Ordenar por:Popular hoy
141 - 160 de 699 fotos
Artículo 1 de 3
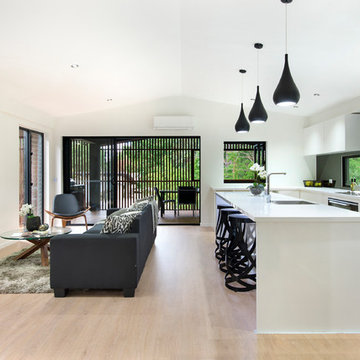
Diseño de cocina contemporánea abierta con fregadero bajoencimera, armarios con paneles lisos, puertas de armario blancas, salpicadero de vidrio, electrodomésticos negros, suelo de madera clara, una isla, suelo beige y encimeras blancas
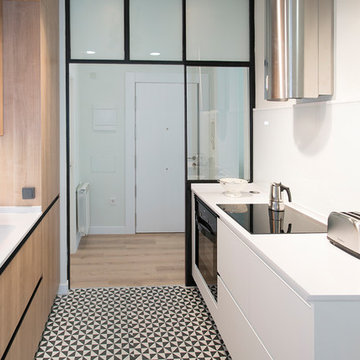
Cocina de diseño en el centro de Madrid.
Muebles en laminado blanco mate y madera, con toques en negro y acero inoxidable.
Sin tirador, uñeros lacados en blanco y negro.
Electrodomésticos integrados, salvo horno y microondas en negro.
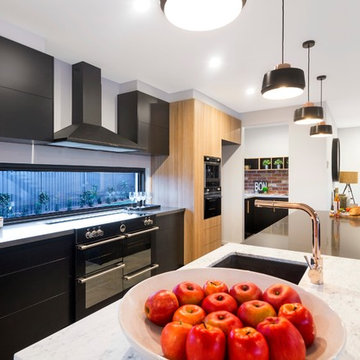
Diseño de cocina contemporánea extra grande abierta con fregadero bajoencimera, armarios con rebordes decorativos, puertas de armario negras, encimera de mármol, salpicadero de vidrio, electrodomésticos negros, suelo de baldosas de cerámica y una isla
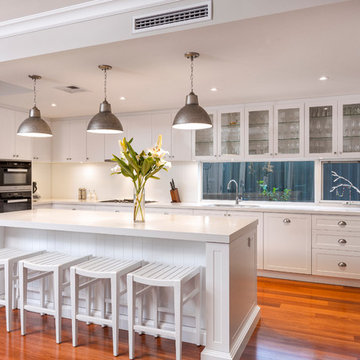
Diseño de cocina lineal tradicional renovada cerrada con armarios estilo shaker, puertas de armario blancas, salpicadero de vidrio, electrodomésticos negros, suelo de madera en tonos medios, una isla y suelo naranja
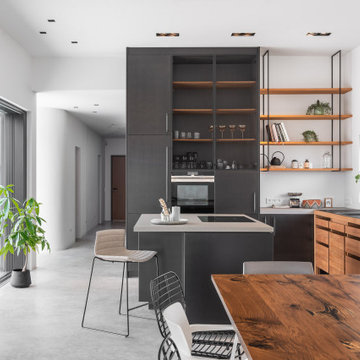
Küche und Vorzimmer verschmelzen durch einen schwarzen Block mit integrierter Türe, die in die Speis führt.
Foto de cocina actual extra grande con encimera de cemento, suelo de cemento, una isla, fregadero bajoencimera, armarios con paneles lisos, puertas de armario negras, salpicadero de vidrio, electrodomésticos negros, suelo gris y encimeras grises
Foto de cocina actual extra grande con encimera de cemento, suelo de cemento, una isla, fregadero bajoencimera, armarios con paneles lisos, puertas de armario negras, salpicadero de vidrio, electrodomésticos negros, suelo gris y encimeras grises
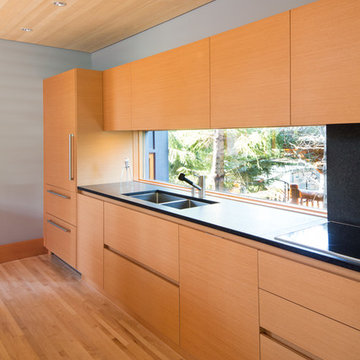
Barry Calhoun Photography
Foto de cocinas en L minimalista extra grande abierta con armarios con paneles lisos, encimera de granito, salpicadero negro, suelo de madera clara, una isla, fregadero encastrado, puertas de armario de madera clara, salpicadero de vidrio, electrodomésticos negros, suelo beige y encimeras negras
Foto de cocinas en L minimalista extra grande abierta con armarios con paneles lisos, encimera de granito, salpicadero negro, suelo de madera clara, una isla, fregadero encastrado, puertas de armario de madera clara, salpicadero de vidrio, electrodomésticos negros, suelo beige y encimeras negras
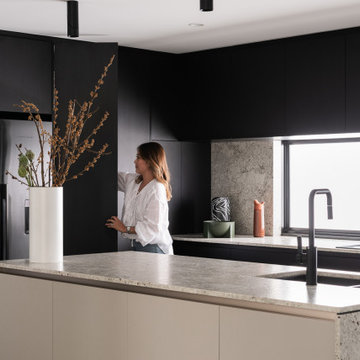
Settled within a graffiti-covered laneway in the trendy heart of Mt Lawley you will find this four-bedroom, two-bathroom home.
The owners; a young professional couple wanted to build a raw, dark industrial oasis that made use of every inch of the small lot. Amenities aplenty, they wanted their home to complement the urban inner-city lifestyle of the area.
One of the biggest challenges for Limitless on this project was the small lot size & limited access. Loading materials on-site via a narrow laneway required careful coordination and a well thought out strategy.
Paramount in bringing to life the client’s vision was the mixture of materials throughout the home. For the second story elevation, black Weathertex Cladding juxtaposed against the white Sto render creates a bold contrast.
Upon entry, the room opens up into the main living and entertaining areas of the home. The kitchen crowns the family & dining spaces. The mix of dark black Woodmatt and bespoke custom cabinetry draws your attention. Granite benchtops and splashbacks soften these bold tones. Storage is abundant.
Polished concrete flooring throughout the ground floor blends these zones together in line with the modern industrial aesthetic.
A wine cellar under the staircase is visible from the main entertaining areas. Reclaimed red brickwork can be seen through the frameless glass pivot door for all to appreciate — attention to the smallest of details in the custom mesh wine rack and stained circular oak door handle.
Nestled along the north side and taking full advantage of the northern sun, the living & dining open out onto a layered alfresco area and pool. Bordering the outdoor space is a commissioned mural by Australian illustrator Matthew Yong, injecting a refined playfulness. It’s the perfect ode to the street art culture the laneways of Mt Lawley are so famous for.
Engineered timber flooring flows up the staircase and throughout the rooms of the first floor, softening the private living areas. Four bedrooms encircle a shared sitting space creating a contained and private zone for only the family to unwind.
The Master bedroom looks out over the graffiti-covered laneways bringing the vibrancy of the outside in. Black stained Cedarwest Squareline cladding used to create a feature bedhead complements the black timber features throughout the rest of the home.
Natural light pours into every bedroom upstairs, designed to reflect a calamity as one appreciates the hustle of inner city living outside its walls.
Smart wiring links each living space back to a network hub, ensuring the home is future proof and technology ready. An intercom system with gate automation at both the street and the lane provide security and the ability to offer guests access from the comfort of their living area.
Every aspect of this sophisticated home was carefully considered and executed. Its final form; a modern, inner-city industrial sanctuary with its roots firmly grounded amongst the vibrant urban culture of its surrounds.
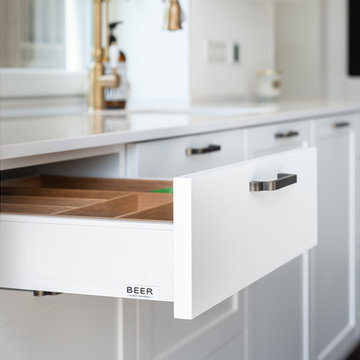
Imagen de cocina de estilo de casa de campo pequeña con puertas de armario blancas, salpicadero de vidrio, electrodomésticos negros, suelo de madera oscura, una isla, suelo marrón y encimeras blancas
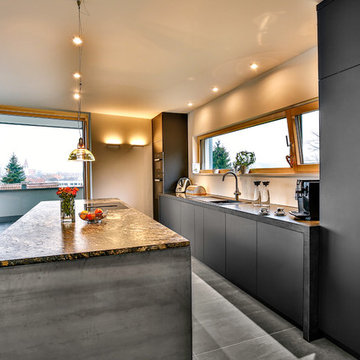
Ob es in unseren Genen steckt, dass wir uns am liebsten dort versammeln, wo das Feuer brennt? Wo das Essen zubereitet wird? Wo die interessantesten Gespräche geführt werden? Wir freuen uns jedenfalls sehr, dass wir für eine Familie aus Mochenwangen mit der Küche aus unserer Schreinerei einen solchen Hausmittelpunkt schaffen durften. Die Specials dieser Küche: grifflose Ausführung aller Fronten einschließlich Kühlschrank, Apothekerschrank und Mülleimer elektrisch öffnend, Arbeitsplatten aus Granit mit flächenbündigem Kochfeld und Wrasenabzug (Dunst- und Dampfabzug) von Miele. Kurz: Eine Küche mit viel Stauraum und pfiffigen Funktionen, die den Kochalltag erleichtern. Und die außerdem so schön ist, dass Familie und Freunde sich immer wieder hier versammeln werden.

For a room with this much light, a dark colored kitchen, like this luxurious upgrade on Mid-Century Modern design, presents a striking contrast. The light in the room majestically bounces off the shiny and polished laminate wood grain cabinets, adding an even bigger statement to this bold arrangement.
NS Designs, Pasadena, CA
http://nsdesignsonline.com
626-491-9411
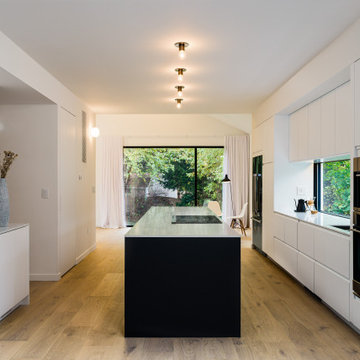
Ikea cabinets and careful detailing combine for an upscale look.
Modelo de cocina escandinava de tamaño medio abierta con fregadero bajoencimera, armarios con paneles lisos, puertas de armario blancas, encimera de acrílico, salpicadero de vidrio, electrodomésticos negros, suelo de madera clara, una isla, suelo beige y encimeras blancas
Modelo de cocina escandinava de tamaño medio abierta con fregadero bajoencimera, armarios con paneles lisos, puertas de armario blancas, encimera de acrílico, salpicadero de vidrio, electrodomésticos negros, suelo de madera clara, una isla, suelo beige y encimeras blancas
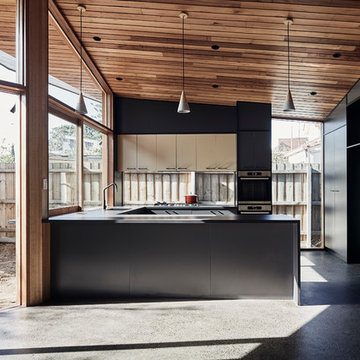
The kitchen has views to the living and dining areas and is highly connected to the garden, with a servery as well as window splash-backs. True to the midcentury palette, the character of the materials is expressed, resulting in a pleasing clash of hardwood, ground concrete, dark joinery and garden views.
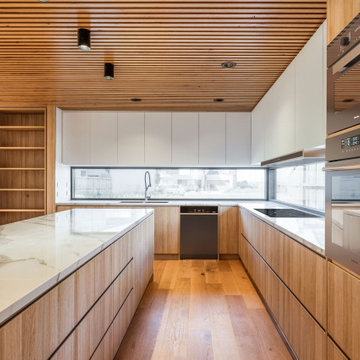
Architecturally designed kitchen in Wyndham Harbour custom build featuring a custom made timber battened ceiling
Foto de cocinas en L actual grande abierta con fregadero de doble seno, puertas de armario de madera clara, encimera de mármol, salpicadero de vidrio, electrodomésticos negros, suelo de madera clara, una isla, encimeras blancas y madera
Foto de cocinas en L actual grande abierta con fregadero de doble seno, puertas de armario de madera clara, encimera de mármol, salpicadero de vidrio, electrodomésticos negros, suelo de madera clara, una isla, encimeras blancas y madera
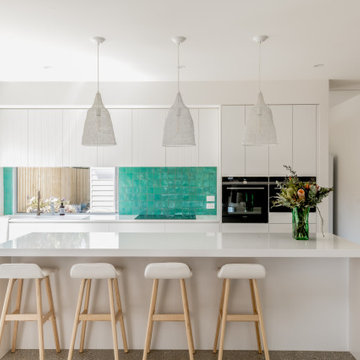
Foto de cocina marinera con armarios con paneles lisos, puertas de armario blancas, salpicadero de vidrio, electrodomésticos negros, suelo de cemento, una isla, suelo gris y encimeras blancas
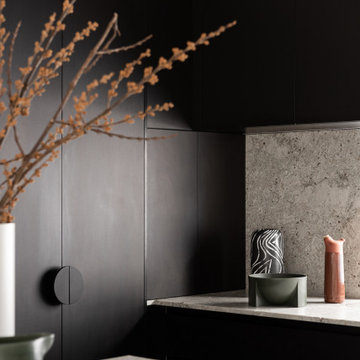
Settled within a graffiti-covered laneway in the trendy heart of Mt Lawley you will find this four-bedroom, two-bathroom home.
The owners; a young professional couple wanted to build a raw, dark industrial oasis that made use of every inch of the small lot. Amenities aplenty, they wanted their home to complement the urban inner-city lifestyle of the area.
One of the biggest challenges for Limitless on this project was the small lot size & limited access. Loading materials on-site via a narrow laneway required careful coordination and a well thought out strategy.
Paramount in bringing to life the client’s vision was the mixture of materials throughout the home. For the second story elevation, black Weathertex Cladding juxtaposed against the white Sto render creates a bold contrast.
Upon entry, the room opens up into the main living and entertaining areas of the home. The kitchen crowns the family & dining spaces. The mix of dark black Woodmatt and bespoke custom cabinetry draws your attention. Granite benchtops and splashbacks soften these bold tones. Storage is abundant.
Polished concrete flooring throughout the ground floor blends these zones together in line with the modern industrial aesthetic.
A wine cellar under the staircase is visible from the main entertaining areas. Reclaimed red brickwork can be seen through the frameless glass pivot door for all to appreciate — attention to the smallest of details in the custom mesh wine rack and stained circular oak door handle.
Nestled along the north side and taking full advantage of the northern sun, the living & dining open out onto a layered alfresco area and pool. Bordering the outdoor space is a commissioned mural by Australian illustrator Matthew Yong, injecting a refined playfulness. It’s the perfect ode to the street art culture the laneways of Mt Lawley are so famous for.
Engineered timber flooring flows up the staircase and throughout the rooms of the first floor, softening the private living areas. Four bedrooms encircle a shared sitting space creating a contained and private zone for only the family to unwind.
The Master bedroom looks out over the graffiti-covered laneways bringing the vibrancy of the outside in. Black stained Cedarwest Squareline cladding used to create a feature bedhead complements the black timber features throughout the rest of the home.
Natural light pours into every bedroom upstairs, designed to reflect a calamity as one appreciates the hustle of inner city living outside its walls.
Smart wiring links each living space back to a network hub, ensuring the home is future proof and technology ready. An intercom system with gate automation at both the street and the lane provide security and the ability to offer guests access from the comfort of their living area.
Every aspect of this sophisticated home was carefully considered and executed. Its final form; a modern, inner-city industrial sanctuary with its roots firmly grounded amongst the vibrant urban culture of its surrounds.
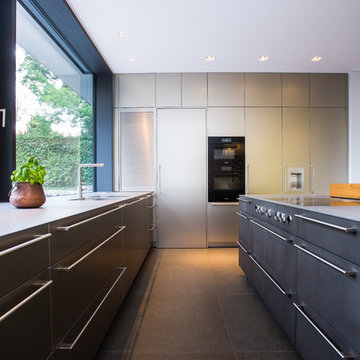
David Straßburger www.davidstrassburger.de
Modelo de cocinas en U contemporáneo grande abierto con fregadero integrado, armarios con paneles lisos, puertas de armario con efecto envejecido, encimera de acero inoxidable, salpicadero amarillo, salpicadero de vidrio, electrodomésticos negros, una isla, suelo gris y encimeras grises
Modelo de cocinas en U contemporáneo grande abierto con fregadero integrado, armarios con paneles lisos, puertas de armario con efecto envejecido, encimera de acero inoxidable, salpicadero amarillo, salpicadero de vidrio, electrodomésticos negros, una isla, suelo gris y encimeras grises
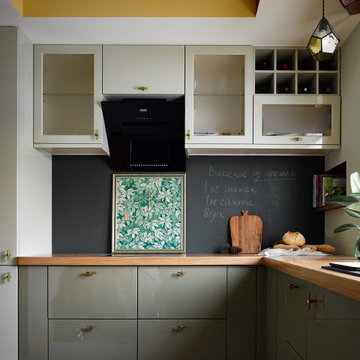
Foto de cocinas en L contemporánea de tamaño medio cerrada sin isla con fregadero bajoencimera, armarios con paneles lisos, puertas de armario beige, encimera de madera, salpicadero negro, salpicadero de vidrio, electrodomésticos negros, suelo de baldosas de porcelana, suelo gris y encimeras beige
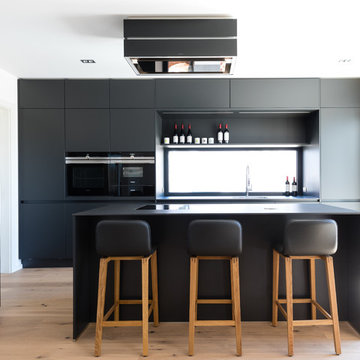
Modelo de cocina lineal moderna de tamaño medio abierta con fregadero de un seno, puertas de armario negras, electrodomésticos negros, una isla, armarios con paneles lisos, salpicadero de vidrio, suelo de madera clara, suelo marrón y encimeras negras
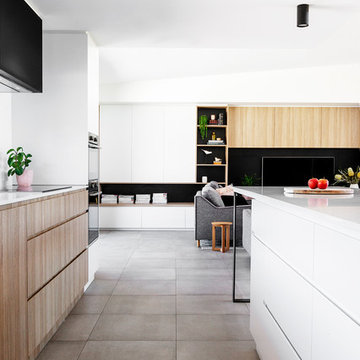
Builder: Clark Homes
Photographer: Chrissie Francis
Stylist: Mel Wilson
Imagen de cocina actual de tamaño medio abierta con una isla, suelo gris, puertas de armario de madera oscura, encimera de cuarzo compacto, salpicadero de vidrio, electrodomésticos negros, suelo de azulejos de cemento y encimeras blancas
Imagen de cocina actual de tamaño medio abierta con una isla, suelo gris, puertas de armario de madera oscura, encimera de cuarzo compacto, salpicadero de vidrio, electrodomésticos negros, suelo de azulejos de cemento y encimeras blancas
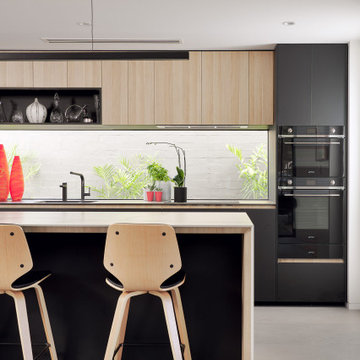
Diseño de cocina actual abierta con armarios con paneles lisos, puertas de armario de madera clara, encimera de azulejos, salpicadero de vidrio, electrodomésticos negros, suelo de baldosas de porcelana, una isla y suelo gris
699 ideas para cocinas con salpicadero de vidrio y electrodomésticos negros
8