699 ideas para cocinas con salpicadero de vidrio y electrodomésticos negros
Filtrar por
Presupuesto
Ordenar por:Popular hoy
41 - 60 de 699 fotos
Artículo 1 de 3
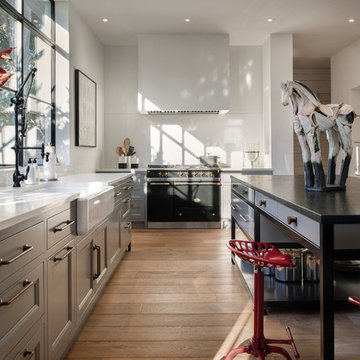
Imagen de cocinas en L de estilo de casa de campo de tamaño medio abierta con fregadero sobremueble, armarios con paneles empotrados, puertas de armario grises, encimera de acrílico, salpicadero de vidrio, electrodomésticos negros, suelo de madera en tonos medios, una isla y suelo beige
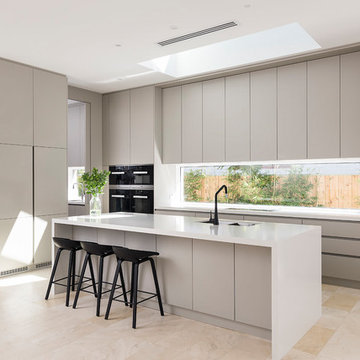
Joel Barbitta - Dmax Photography
Foto de cocina contemporánea grande abierta con fregadero bajoencimera, puertas de armario grises, encimera de cuarzo compacto, salpicadero de vidrio, suelo de travertino, una isla, suelo beige, armarios con paneles lisos y electrodomésticos negros
Foto de cocina contemporánea grande abierta con fregadero bajoencimera, puertas de armario grises, encimera de cuarzo compacto, salpicadero de vidrio, suelo de travertino, una isla, suelo beige, armarios con paneles lisos y electrodomésticos negros
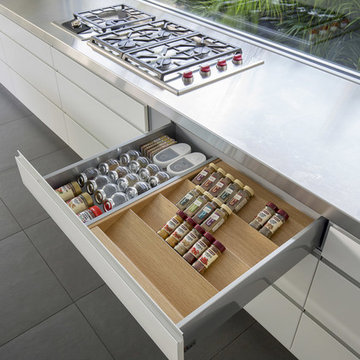
Dan Kitchens delivers an ultra-modern kitchen, scullery and bbq for a growing family on Sydney's Northern Beaches.
Photos: Paul Worsley @ Live By The Sea
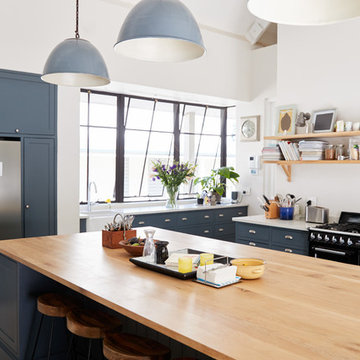
Apartment,Architectural Detail,Architecture,area,beams,Cabinet,Chair,Contemporary,cook,counter,curtains,Decor,Decoration,Design,Dining,exposed beams,family home,family kitchen,fitted kitchen,Floor,flowers,Furniture,hanging lamps,home,House,indoor,inside,interior,interior decor,Kitchen,kitchen diner,kitchen furniture,living space,luxurious,Luxury,Modern,modernisation,Oven,pendant lamps,period conversion,raised celling,residential,room,shelves,Sink,stools,Stove,Style,Table,windows,Wood,shaker
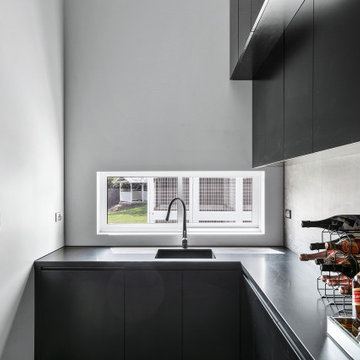
Imagen de cocina lineal extra grande abierta con fregadero de doble seno, armarios con paneles lisos, puertas de armario negras, encimera de mármol, salpicadero de vidrio, electrodomésticos negros, una isla, suelo gris y encimeras blancas
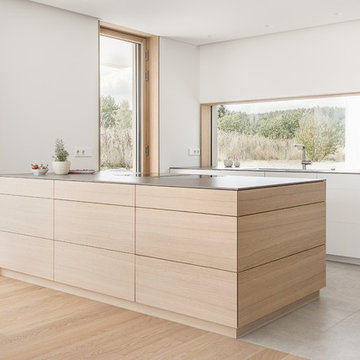
Johannes Schiebe
Modelo de cocina moderna grande con fregadero encastrado, armarios con paneles lisos, puertas de armario blancas, encimera de cuarzo compacto, salpicadero de vidrio, electrodomésticos negros, suelo de baldosas de cerámica, una isla, suelo beige y encimeras grises
Modelo de cocina moderna grande con fregadero encastrado, armarios con paneles lisos, puertas de armario blancas, encimera de cuarzo compacto, salpicadero de vidrio, electrodomésticos negros, suelo de baldosas de cerámica, una isla, suelo beige y encimeras grises
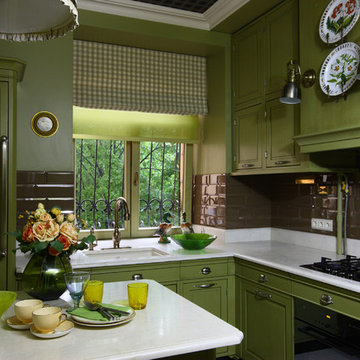
Степанов Михаил
Diseño de cocina tradicional con fregadero bajoencimera, puertas de armario verdes, salpicadero marrón, electrodomésticos negros, una isla, salpicadero de vidrio y cortinas
Diseño de cocina tradicional con fregadero bajoencimera, puertas de armario verdes, salpicadero marrón, electrodomésticos negros, una isla, salpicadero de vidrio y cortinas

Imagen de cocinas en U contemporáneo abierto con fregadero de un seno, armarios con paneles lisos, puertas de armario blancas, encimera de madera, salpicadero beige, salpicadero de vidrio, electrodomésticos negros, suelo de cemento, península, suelo gris y encimeras beige

‘Oh What A Ceiling!’ ingeniously transformed a tired mid-century brick veneer house into a suburban oasis for a multigenerational family. Our clients, Gabby and Peter, came to us with a desire to reimagine their ageing home such that it could better cater to their modern lifestyles, accommodate those of their adult children and grandchildren, and provide a more intimate and meaningful connection with their garden. The renovation would reinvigorate their home and allow them to re-engage with their passions for cooking and sewing, and explore their skills in the garden and workshop.
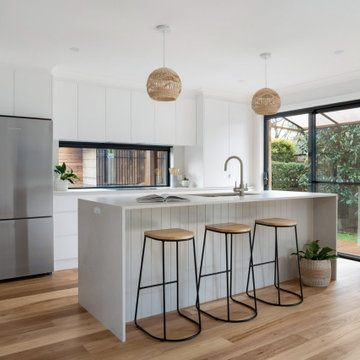
Modelo de cocina marinera de tamaño medio abierta con fregadero bajoencimera, armarios con paneles lisos, puertas de armario blancas, encimera de cuarzo compacto, salpicadero de vidrio, electrodomésticos negros, suelo de madera en tonos medios, una isla y encimeras blancas

A 1930's character house that has been lifted, extended and renovated into a modern and summery family home.
Modelo de cocina abovedada marinera de tamaño medio abierta con fregadero bajoencimera, armarios con paneles lisos, salpicadero de vidrio, electrodomésticos negros, una isla, suelo marrón, vigas vistas, puertas de armario grises, suelo de madera en tonos medios y encimeras blancas
Modelo de cocina abovedada marinera de tamaño medio abierta con fregadero bajoencimera, armarios con paneles lisos, salpicadero de vidrio, electrodomésticos negros, una isla, suelo marrón, vigas vistas, puertas de armario grises, suelo de madera en tonos medios y encimeras blancas

We created a practical, L-shaped kitchen layout with an island bench integrated into the “golden triangle” that reduces steps between sink, stovetop and refrigerator for efficient use of space and ergonomics.
Instead of a splashback, windows are slotted in between the kitchen benchtop and overhead cupboards to allow natural light to enter the generous kitchen space. Overhead cupboards have been stretched to ceiling height to maximise storage space.
Timber screening was installed on the kitchen ceiling and wrapped down to form a bookshelf in the living area, then linked to the timber flooring. This creates a continuous flow and draws attention from the living area to establish an ambience of natural warmth, creating a minimalist and elegant kitchen.
The island benchtop is covered with extra large format porcelain tiles in a 'Calacatta' profile which are have the look of marble but are scratch and stain resistant. The 'crisp white' finish applied on the overhead cupboards blends well into the 'natural oak' look over the lower cupboards to balance the neutral timber floor colour.
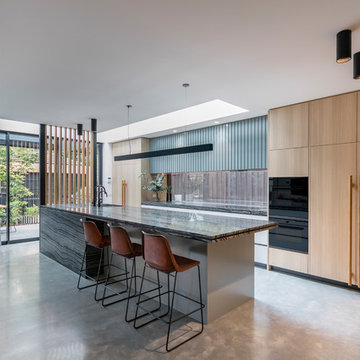
Builder - TCON Group
Architect - Pleysier Perkins
Photo - Michael Kai
Ejemplo de cocina actual grande abierta con fregadero encastrado, puertas de armario de madera clara, salpicadero de vidrio, electrodomésticos negros, suelo de cemento, una isla, suelo gris, armarios con paneles lisos y encimeras grises
Ejemplo de cocina actual grande abierta con fregadero encastrado, puertas de armario de madera clara, salpicadero de vidrio, electrodomésticos negros, suelo de cemento, una isla, suelo gris, armarios con paneles lisos y encimeras grises
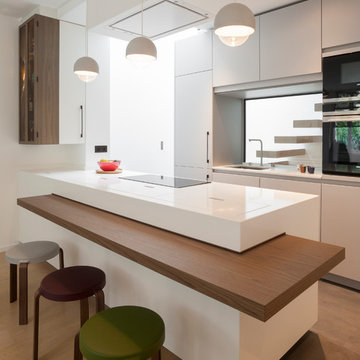
Arnaud Rinuccini
Imagen de cocina actual con fregadero bajoencimera, armarios con paneles lisos, puertas de armario blancas, salpicadero de vidrio, electrodomésticos negros, península, suelo marrón, encimeras blancas y barras de cocina
Imagen de cocina actual con fregadero bajoencimera, armarios con paneles lisos, puertas de armario blancas, salpicadero de vidrio, electrodomésticos negros, península, suelo marrón, encimeras blancas y barras de cocina
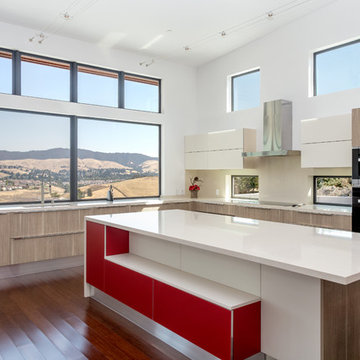
mpluvium Architecture - Location: Danville, CA, USA Modern House with expansive views with metal, wood and cement plaster siding. The shed roof slope in various direction giving individual character to each space. I was the Architect and helped coordinate with various sub-contractors. I also co-designed the project with various consultants including Interior and Landscape Design Almost always and in this case I do my best to draw out the creativity of my clients, even when they think that they are not creative. This house is a perfect example of that with much of the client's vision and creative drive infused into the house.
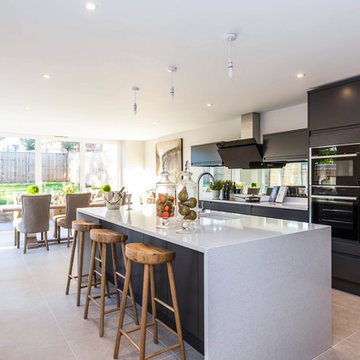
The state-of-the-art contemporary kitchen features integrated Neff appliances and a quartz work surface.
Foto de cocina comedor actual de tamaño medio con armarios con paneles lisos, encimera de mármol, electrodomésticos negros, suelo de baldosas de cerámica, una isla, encimeras grises, fregadero bajoencimera, puertas de armario negras, salpicadero de vidrio y suelo gris
Foto de cocina comedor actual de tamaño medio con armarios con paneles lisos, encimera de mármol, electrodomésticos negros, suelo de baldosas de cerámica, una isla, encimeras grises, fregadero bajoencimera, puertas de armario negras, salpicadero de vidrio y suelo gris
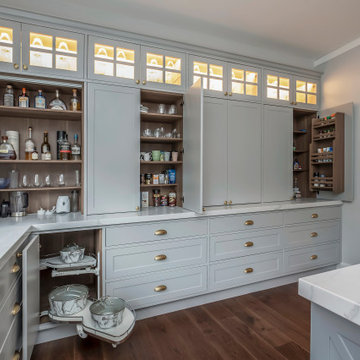
A Hamptons entertainer with every appliance you could wish for and storage solutions. This kitchen is a kitchen that is beyond the norm. Not only does it deliver instant impact by way of it's size & features. It houses the very best of modern day appliances that money can buy. It's highly functional with everything at your fingertips. This space is a dream experience for everyone in the home, & is especially a real treat for the cooks when they entertain

we created a practical, L-shaped kitchen layout with an island bench integrated into the “golden triangle” that reduces steps between sink, stovetop and refrigerator for efficient use of space and ergonomics.
Instead of a splashback, windows are slotted in between the kitchen benchtop and overhead cupboards to allow natural light to enter the generous kitchen space. Overhead cupboards have been stretched to ceiling height to maximise storage space.
Timber screening was installed on the kitchen ceiling and wrapped down to form a bookshelf in the living area, then linked to the timber flooring. This creates a continuous flow and draws attention from the living area to establish an ambience of natural warmth, creating a minimalist and elegant kitchen.
The island benchtop is covered with extra large format porcelain tiles in a 'Calacatta' profile which are have the look of marble but are scratch and stain resistant. The 'crisp white' finish applied on the overhead cupboards blends well into the 'natural oak' look over the lower cupboards to balance the neutral timber floor colour.
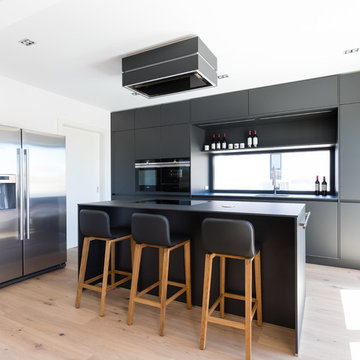
edel-fotografie
Modelo de cocina lineal moderna de tamaño medio abierta con fregadero de un seno, puertas de armario negras, electrodomésticos negros, una isla, armarios con paneles lisos, salpicadero de vidrio, suelo de madera clara, suelo beige y encimeras negras
Modelo de cocina lineal moderna de tamaño medio abierta con fregadero de un seno, puertas de armario negras, electrodomésticos negros, una isla, armarios con paneles lisos, salpicadero de vidrio, suelo de madera clara, suelo beige y encimeras negras

Ejemplo de cocina moderna de tamaño medio con armarios con paneles lisos, suelo de cemento, una isla, suelo gris, fregadero de un seno, puertas de armario de madera en tonos medios, encimera de granito, salpicadero de vidrio, electrodomésticos negros y encimeras negras
699 ideas para cocinas con salpicadero de vidrio y electrodomésticos negros
3