5.799 ideas para cocinas con salpicadero de travertino
Filtrar por
Presupuesto
Ordenar por:Popular hoy
121 - 140 de 5799 fotos
Artículo 1 de 2
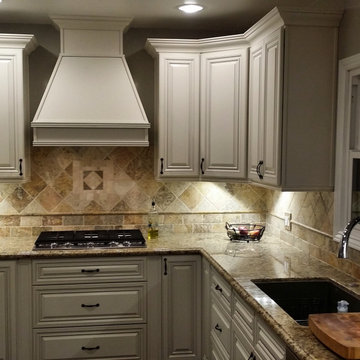
complete renovation including kitchen with antique white cabinets , santa cecilia granite counter top , porcelain wood look tiles for floor and travertine backsplash

Ejemplo de cocinas en U clásico grande cerrado con fregadero de doble seno, armarios con paneles con relieve, puertas de armario de madera en tonos medios, encimera de granito, salpicadero beige, salpicadero de travertino, electrodomésticos de acero inoxidable, suelo de madera en tonos medios, una isla, suelo marrón y encimeras beige
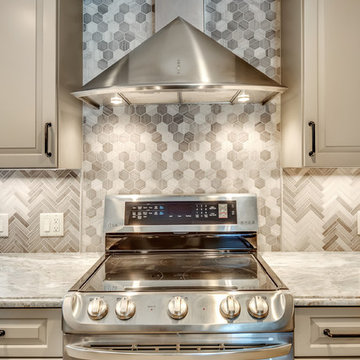
Vineyard (Greige) raised panel cabinets, fantasy brown Quartzite counter tops, Travertine back splash focal point, oil rubbed bronze hardware and faucet provide the updated traditional/transitional feel. The oil rubbed bronze provides needed contrast to the lighter finishes & textures.
HLP Photography
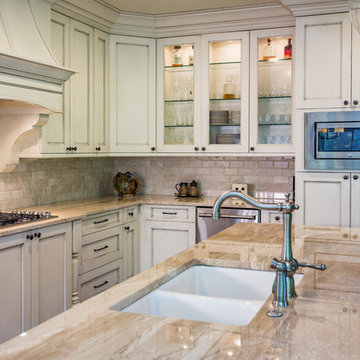
foothills photo works
Imagen de cocinas en L clásica grande abierta con fregadero bajoencimera, armarios con paneles lisos, puertas de armario beige, encimera de granito, salpicadero beige, salpicadero de travertino, electrodomésticos de acero inoxidable, suelo de madera en tonos medios, una isla y suelo marrón
Imagen de cocinas en L clásica grande abierta con fregadero bajoencimera, armarios con paneles lisos, puertas de armario beige, encimera de granito, salpicadero beige, salpicadero de travertino, electrodomésticos de acero inoxidable, suelo de madera en tonos medios, una isla y suelo marrón
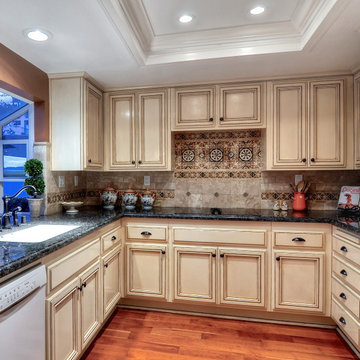
Italy's fabled Tuscany region is legendary for its beauty, food and wine culture, and distinctive architecture—a rustic mix of natural, sunny hues and textures that's reflected in this Tuscan-inspired Kitchen transformation filled with earthy color, charming patterns, and rustic patinas. The earthy texture plays off the glazed finish of the custom cabinetry and the smooth dark granite countertops to create visual interest. Whimsical classical patterned tiles behind the range and the perimeter walls, coordinated to the sun-kissed brick walls, serve as a dramatic backdrop to the light-colored neutral cabinetry.
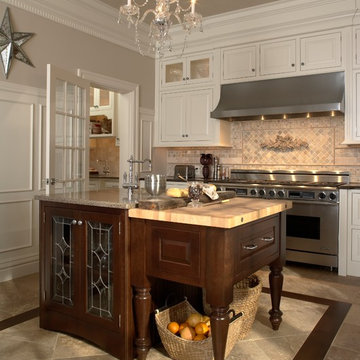
Ejemplo de cocinas en L tradicional renovada grande cerrada con fregadero sobremueble, armarios con paneles empotrados, puertas de armario marrones, encimera de cuarcita, salpicadero beige, salpicadero de travertino, electrodomésticos de acero inoxidable, suelo de madera oscura, una isla y suelo marrón
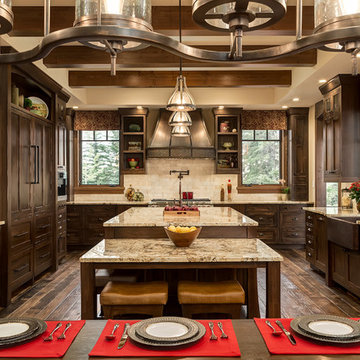
Photographer: Calgary Photos
Builder: www.timberstoneproperties.ca
Diseño de cocina rústica grande de obra con fregadero sobremueble, armarios estilo shaker, puertas de armario de madera en tonos medios, encimera de granito, salpicadero beige, electrodomésticos con paneles, una isla, suelo de madera oscura y salpicadero de travertino
Diseño de cocina rústica grande de obra con fregadero sobremueble, armarios estilo shaker, puertas de armario de madera en tonos medios, encimera de granito, salpicadero beige, electrodomésticos con paneles, una isla, suelo de madera oscura y salpicadero de travertino
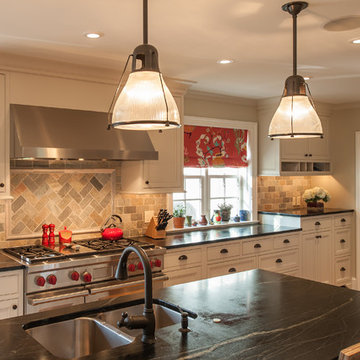
Angle Eye Photography
Imagen de cocinas en L tradicional cerrada con fregadero de doble seno, armarios con rebordes decorativos, puertas de armario blancas, salpicadero multicolor, electrodomésticos de acero inoxidable, salpicadero de travertino y encimera de esteatita
Imagen de cocinas en L tradicional cerrada con fregadero de doble seno, armarios con rebordes decorativos, puertas de armario blancas, salpicadero multicolor, electrodomésticos de acero inoxidable, salpicadero de travertino y encimera de esteatita
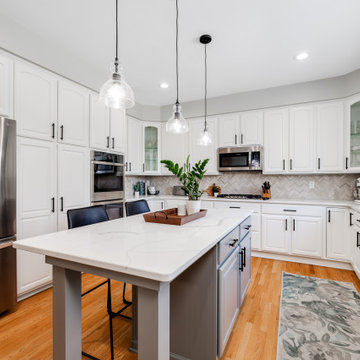
With Landmark Remodeling by our side we tackled the fourth project we have been on with these long-time clients. They have wanted to refresh the kitchen from day one of looking at it and were very excited that they were finally doing it four years later.
We went back and forth on whether we reface the current cabinetry or do the whole gut and remodel route. This is a conversation we have all the time with clients and we gave our opinion to save the money and only refresh.
We landed on refacing and then applying some of those saving into refacing the fireplace in the adjacent family room to tie the two spaces together.
Since we were replacing the counters we took the opportunity to extend the island to accomodate more counter space and additional stool seating.
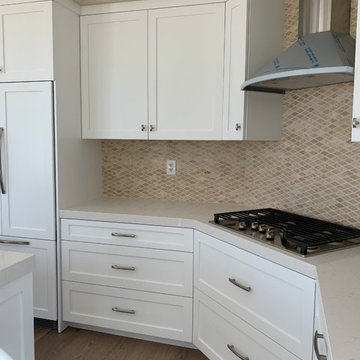
Ejemplo de cocinas en U clásico renovado de tamaño medio abierto con fregadero de doble seno, armarios estilo shaker, puertas de armario blancas, encimera de acrílico, salpicadero beige, salpicadero de travertino, electrodomésticos de acero inoxidable, suelo de madera clara, una isla, suelo beige y encimeras blancas
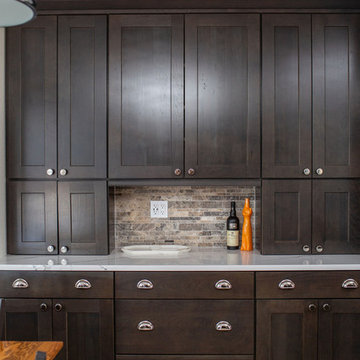
This beautiful in-place kitchen remodel is a transformation from dated 90’s to timeless syle! Away are the oak cabinets and large paneled fluorescent ceiling lights and in its place is a functional, clean lined kitchen design with character. The existing oak flooring provides the perfect opportunity to pair warm and cool colors with edgy polished chrome fixtures and hardware which speaks to the client’s charm! We used the classic shaker style in Waypoint’s cherry slate stained cabinet giving the space an updated profile with classic stain. The refrigerator wall functions as an appliance station with the ability to tuck appliances and all things bulky in the appliance garages keeping the countertops free. By tucking the microwave into a reconfigured island, a kitchen hood provides the perfect focal point of the space paired with a beautiful gas range. A penny round blend of cool and warm tones is the perfect accent to the natural stone backsplash. The peninsula was extended to provide a space next to the sink for a trash/recycle cabinet and allows for a large, single basin granite sink. By switching the orientation of the island, the eating nook’s table now can extend into the space adding more seating without awkward flow and close proximity to the island. The smaller island houses the microwave and drawer cabinets allowing for a more functional space with countertop space. The stunning Cambria Britannica quartz countertops round out the design by creating visual movement with a classic nod to traditional style. This design is the perfect mix of edgy sass with traditional flair, and I know our client will be enjoying her dream kitchen for years to come!
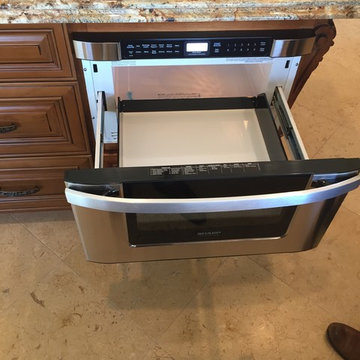
Beautiful wood stained, raised panel kitchen cabinets with granite counter tops, and travertine floors and backsplash. This kitchen is an excellent example of Traditional design. Notice the custom trim and millwork through the project...very impressive. Enjoy!

Imagen de cocina lineal y blanca y madera actual de tamaño medio abierta sin isla con puertas de armario blancas, salpicadero beige, salpicadero de travertino, electrodomésticos con paneles, encimeras beige, fregadero de un seno, suelo de madera en tonos medios, bandeja, armarios con paneles lisos, encimera de mármol y suelo marrón
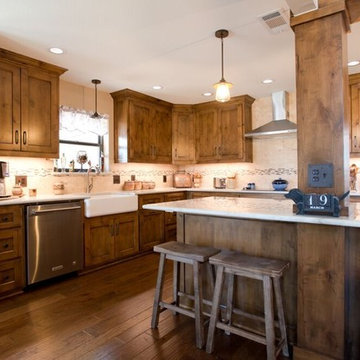
Imagen de cocina clásica renovada grande con fregadero sobremueble, armarios con paneles empotrados, puertas de armario de madera oscura, salpicadero multicolor, una isla, suelo marrón, encimera de cuarcita, salpicadero de travertino, electrodomésticos de acero inoxidable, suelo de madera en tonos medios y encimeras blancas
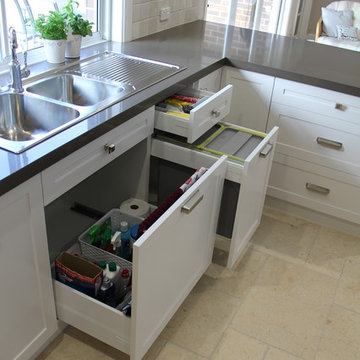
Collaroy Kitchen Centre
Ejemplo de cocinas en U clásico de tamaño medio abierto sin isla con fregadero de doble seno, armarios estilo shaker, puertas de armario beige, encimera de cuarzo compacto, salpicadero beige, salpicadero de travertino, suelo de travertino y suelo beige
Ejemplo de cocinas en U clásico de tamaño medio abierto sin isla con fregadero de doble seno, armarios estilo shaker, puertas de armario beige, encimera de cuarzo compacto, salpicadero beige, salpicadero de travertino, suelo de travertino y suelo beige
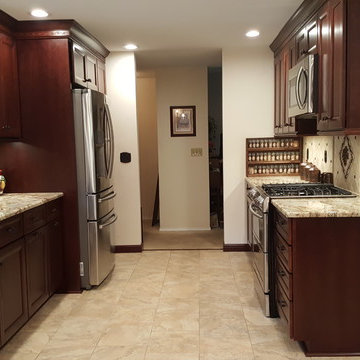
Diseño de cocina comedor mediterránea de tamaño medio con fregadero bajoencimera, armarios con paneles lisos, puertas de armario marrones, encimera de granito, salpicadero beige, salpicadero de travertino, electrodomésticos de acero inoxidable, suelo de baldosas de porcelana, una isla y suelo beige
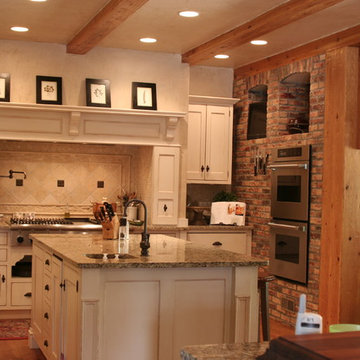
Diseño de cocina campestre de tamaño medio con puertas de armario blancas, salpicadero beige, electrodomésticos de acero inoxidable, suelo de madera en tonos medios, fregadero bajoencimera, armarios estilo shaker, encimera de granito, salpicadero de travertino, una isla, suelo marrón y encimeras marrones

This beautiful 2 story kitchen remodel was created by removing an unwanted bedroom. The increased ceiling height was conceived by adding some structural columns and a triple barrel arch, creating a usable balcony that connects to the original back stairwell and overlooks the Kitchen as well as the Greatroom. This dramatic renovation took place without disturbing the original 100yr. old stone exterior and maintaining the original french doors above the balcony.
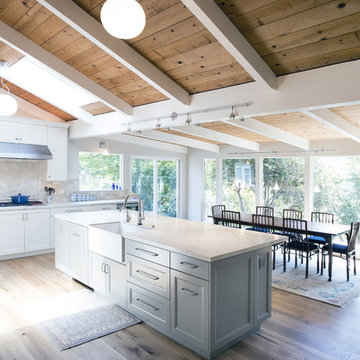
This expansive kitchen and dining space remodel features broad floor to ceiling windows, a skylight, and an open ceiling with exposed beams. Recessed panel white cabinets along with gray recessed panel cabinets on the island offer a simple and clean look for this well-lit space.

Custom inset cabinetry: white cabinets with maple stained island; custom wood hood, farm sink, silver travertine floors, recessed panel cabinet doors.
Peter Chollick Photography
5.799 ideas para cocinas con salpicadero de travertino
7