645 ideas para cocinas con fregadero de doble seno y salpicadero de travertino
Filtrar por
Presupuesto
Ordenar por:Popular hoy
1 - 20 de 645 fotos
Artículo 1 de 3
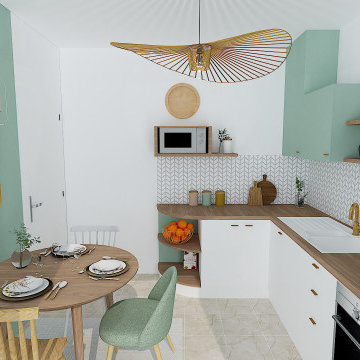
Vue d'ensemble de la cuisine qui allie bois, couleur verte eucalyptus et chevron blanc pour un style doux et intemporel.
Ejemplo de cocinas en L blanca y madera ecléctica pequeña cerrada con fregadero de doble seno, armarios con paneles lisos, puertas de armario verdes, encimera de madera, salpicadero blanco, salpicadero de travertino, electrodomésticos con paneles, suelo de mármol y suelo beige
Ejemplo de cocinas en L blanca y madera ecléctica pequeña cerrada con fregadero de doble seno, armarios con paneles lisos, puertas de armario verdes, encimera de madera, salpicadero blanco, salpicadero de travertino, electrodomésticos con paneles, suelo de mármol y suelo beige

Showplace Cabinets in Hickory- Rockport Gray Finish with Penndleton Door; Silestone Calypso Quartz Kitchen Tops w/ undermount Stainless Steel Sink; Pfister Pull Down Tuscan Bronze Kitchen Faucet; Topcu 3x6 Tumbled Philadelphia Travertine backsplash tile; TopKnobs Arendal Pull in Rust & Flat Faced Knob in Rust

This twin home was the perfect home for these empty nesters – retro-styled bathrooms, beautiful fireplace and built-ins, and a spectacular garden. The only thing the home was lacking was a functional kitchen space.
The old kitchen had three entry points – one to the dining room, one to the back entry, and one to a hallway. The hallway entry was closed off to create a more functional galley style kitchen that isolated traffic running through and allowed for much more countertop and storage space.
The clients wanted a transitional style that mimicked their design choices in the rest of the home. A medium wood stained base cabinet was chosen to warm up the space and create contrast against the soft white upper cabinets. The stove was given two resting points on each side, and a large pantry was added for easy-access storage. The original box window at the kitchen sink remains, but the same granite used for the countertops now sits on the sill of the window, as opposed to the old wood sill that showed all water stains and wears. The granite chosen (Nevaska Granite) is a wonderful color mixture of browns, greys, whites, steely blues and a hint of black. A travertine tile backsplash accents the warmth found in the wood tone of the base cabinets and countertops.
Elegant lighting was installed as well as task lighting to compliment the bright, natural light in this kitchen. A flip-up work station will be added as another work point for the homeowners – likely to be used for their stand mixer while baking goodies with their grandkids. Wallpaper adds another layer of visual interest and texture.
The end result is an elegant and timeless design that the homeowners will gladly use for years to come.
Tour this project in person, September 28 – 29, during the 2019 Castle Home Tour!

To keep the beautiful new kitchen clutter-free, we designed a custom storage area to act as "home central". We enlarged the doorway into this Butlers Pantry to make it feel more like a room rather than a hallway. This also improved the natural lighting into the Dining Room.
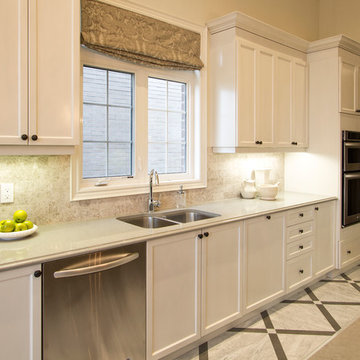
Imagen de cocina tradicional renovada grande con fregadero de doble seno, armarios estilo shaker, puertas de armario blancas, encimera de cuarzo compacto, salpicadero beige, salpicadero de travertino, electrodomésticos de acero inoxidable, suelo de mármol, una isla y suelo blanco
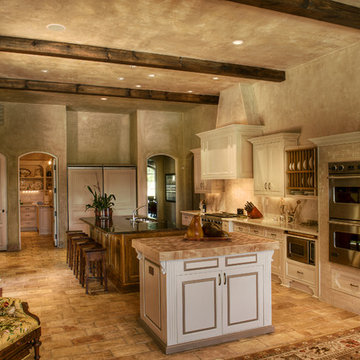
Wonderful Kitchen and Breakfast room overlooking pool. Floors are from France, custom made cabinetry, plaster walls, and state of the art appliances
Foto de cocina mediterránea de tamaño medio abierta con electrodomésticos con paneles, encimera de madera, suelo de ladrillo, fregadero de doble seno, armarios con rebordes decorativos, puertas de armario blancas, salpicadero beige, salpicadero de travertino, dos o más islas y suelo beige
Foto de cocina mediterránea de tamaño medio abierta con electrodomésticos con paneles, encimera de madera, suelo de ladrillo, fregadero de doble seno, armarios con rebordes decorativos, puertas de armario blancas, salpicadero beige, salpicadero de travertino, dos o más islas y suelo beige
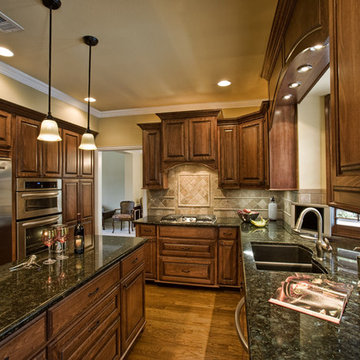
Imagen de cocinas en U tradicional cerrado con electrodomésticos de acero inoxidable, fregadero de doble seno, armarios con paneles con relieve, puertas de armario de madera en tonos medios, encimera de granito, salpicadero beige y salpicadero de travertino
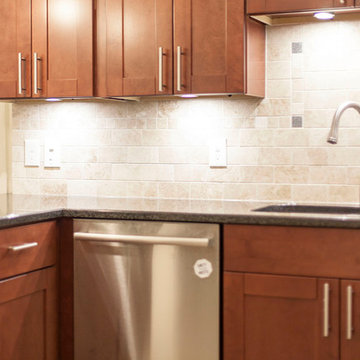
Photographer: Berkay Demirkan
Imagen de cocinas en U tradicional renovado de tamaño medio cerrado con fregadero de doble seno, armarios estilo shaker, puertas de armario de madera en tonos medios, encimera de granito, salpicadero beige, salpicadero de travertino, electrodomésticos de acero inoxidable, suelo de travertino, una isla y suelo beige
Imagen de cocinas en U tradicional renovado de tamaño medio cerrado con fregadero de doble seno, armarios estilo shaker, puertas de armario de madera en tonos medios, encimera de granito, salpicadero beige, salpicadero de travertino, electrodomésticos de acero inoxidable, suelo de travertino, una isla y suelo beige
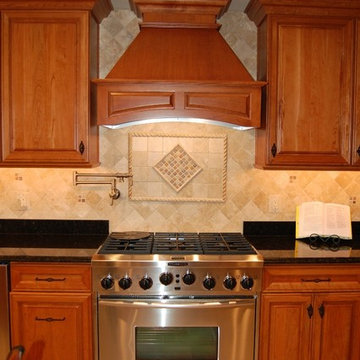
Foto de cocina comedor tradicional grande con fregadero de doble seno, armarios con paneles con relieve, puertas de armario de madera oscura, encimera de granito, salpicadero beige, salpicadero de travertino, electrodomésticos de acero inoxidable, suelo de travertino, una isla, suelo beige y encimeras negras
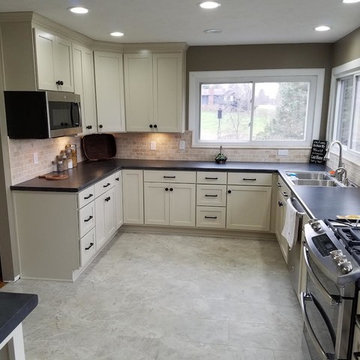
Diseño de cocinas en U tradicional renovado grande cerrado sin isla con fregadero de doble seno, armarios estilo shaker, puertas de armario blancas, encimera de granito, salpicadero beige, salpicadero de travertino, electrodomésticos de acero inoxidable, suelo de baldosas de porcelana, suelo gris y encimeras negras
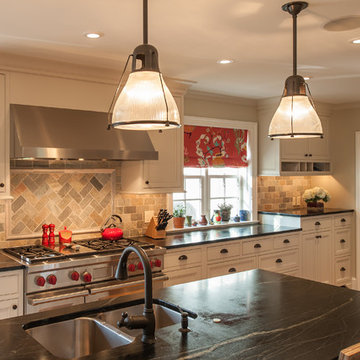
Angle Eye Photography
Imagen de cocinas en L tradicional cerrada con fregadero de doble seno, armarios con rebordes decorativos, puertas de armario blancas, salpicadero multicolor, electrodomésticos de acero inoxidable, salpicadero de travertino y encimera de esteatita
Imagen de cocinas en L tradicional cerrada con fregadero de doble seno, armarios con rebordes decorativos, puertas de armario blancas, salpicadero multicolor, electrodomésticos de acero inoxidable, salpicadero de travertino y encimera de esteatita
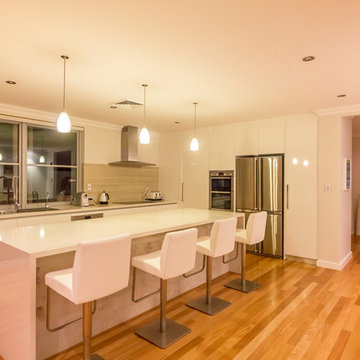
Foto de cocinas en L costera de tamaño medio abierta con fregadero de doble seno, armarios con paneles lisos, puertas de armario blancas, encimera de cuarzo compacto, salpicadero beige, salpicadero de travertino, electrodomésticos de acero inoxidable, suelo de madera clara y una isla
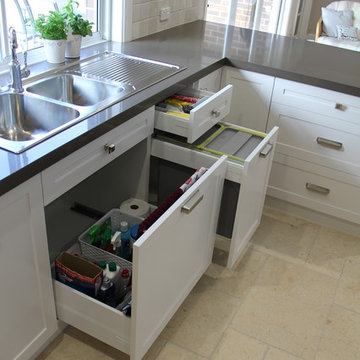
Collaroy Kitchen Centre
Ejemplo de cocinas en U clásico de tamaño medio abierto sin isla con fregadero de doble seno, armarios estilo shaker, puertas de armario beige, encimera de cuarzo compacto, salpicadero beige, salpicadero de travertino, suelo de travertino y suelo beige
Ejemplo de cocinas en U clásico de tamaño medio abierto sin isla con fregadero de doble seno, armarios estilo shaker, puertas de armario beige, encimera de cuarzo compacto, salpicadero beige, salpicadero de travertino, suelo de travertino y suelo beige
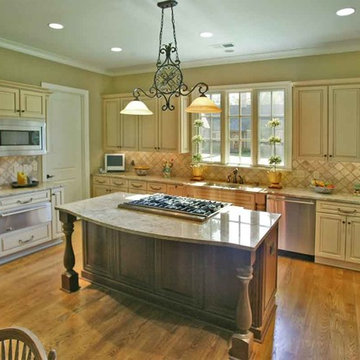
Diseño de cocina clásica grande con fregadero de doble seno, armarios con paneles con relieve, puertas de armario blancas, encimera de granito, salpicadero beige, salpicadero de travertino, electrodomésticos de acero inoxidable, suelo de madera en tonos medios, una isla, suelo marrón y encimeras beige
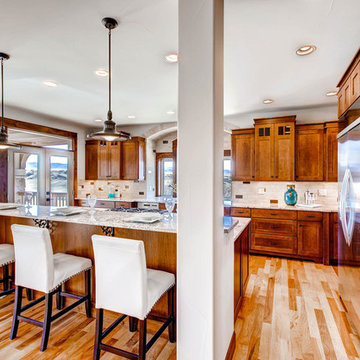
An open concept kitchen with granite countertops and craftsman cabinets, featuring large windows and french doors to a back deck to enjoy the views all year long.

This kitchen features Venetian Gold Granite Counter tops, White Linen glazed custom cabinetry on the parameter and Gunstock stain on the island, the vent hood and around the stove. The Flooring is American Walnut in varying sizes. There is a natural stacked stone on as the backsplash under the hood with a travertine subway tile acting as the backsplash under the cabinetry. Two tones of wall paint were used in the kitchen. Oyster bar is found as well as Morning Fog.
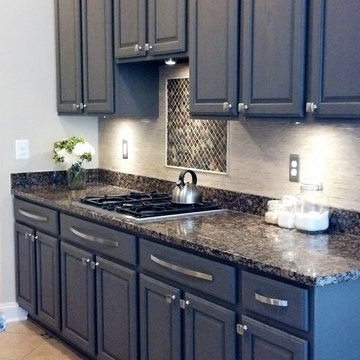
Transformed this boring builder grade kitchen into a stunning and modern workspace. Painted medium brown oak cabinets a deep Mink Grey. Installed a neutral travertine matchstick tile back splash with slate inset behind the Jenn Air cooktop. Brushed nickel hardware in a modern profile and undercabinet lighting add sparkle.
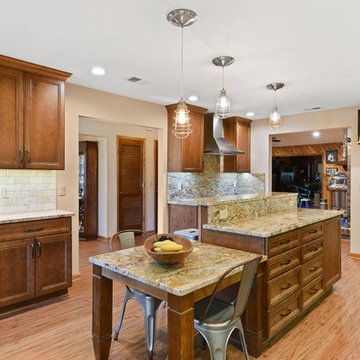
These Wellborn Forest Ginger cabinets have Hamilton Raised Panel style doors with a flawless Bordeaux Gold granite countertop and Savona Ivory Brushed Travertine backsplash. The 60/40 stainless sink and Kohler Sous Faucet combo match perfectly with the Frigidaire Professional appliances.
Kim Lindsey Photography

This twin home was the perfect home for these empty nesters – retro-styled bathrooms, beautiful fireplace and built-ins, and a spectacular garden. The only thing the home was lacking was a functional kitchen space.
The old kitchen had three entry points – one to the dining room, one to the back entry, and one to a hallway. The hallway entry was closed off to create a more functional galley style kitchen that isolated traffic running through and allowed for much more countertop and storage space.
The clients wanted a transitional style that mimicked their design choices in the rest of the home. A medium wood stained base cabinet was chosen to warm up the space and create contrast against the soft white upper cabinets. The stove was given two resting points on each side, and a large pantry was added for easy-access storage. The original box window at the kitchen sink remains, but the same granite used for the countertops now sits on the sill of the window, as opposed to the old wood sill that showed all water stains and wears. The granite chosen (Nevaska Granite) is a wonderful color mixture of browns, greys, whites, steely blues and a hint of black. A travertine tile backsplash accents the warmth found in the wood tone of the base cabinets and countertops.
Elegant lighting was installed as well as task lighting to compliment the bright, natural light in this kitchen. A flip-up work station will be added as another work point for the homeowners – likely to be used for their stand mixer while baking goodies with their grandkids. Wallpaper adds another layer of visual interest and texture.
The end result is an elegant and timeless design that the homeowners will gladly use for years to come.
Tour this project in person, September 28 – 29, during the 2019 Castle Home Tour!

Modelo de cocina comedor lineal escandinava de tamaño medio con fregadero de doble seno, armarios con paneles lisos, puertas de armario de madera clara, encimera de esteatita, salpicadero beige, salpicadero de travertino, electrodomésticos de acero inoxidable, suelo de madera clara, una isla, suelo beige y encimeras beige
645 ideas para cocinas con fregadero de doble seno y salpicadero de travertino
1