2.345 ideas para cocinas de tamaño medio con salpicadero de travertino
Filtrar por
Presupuesto
Ordenar por:Popular hoy
1 - 20 de 2345 fotos
Artículo 1 de 3

Diseño de cocina de tamaño medio con fregadero encastrado, armarios con paneles empotrados, puertas de armario con efecto envejecido, encimera de granito, salpicadero multicolor, salpicadero de travertino, electrodomésticos de acero inoxidable, suelo de travertino, una isla, suelo multicolor y encimeras multicolor

Traditional Kitchen
Imagen de cocina clásica de tamaño medio con encimera de granito, armarios con paneles con relieve, puertas de armario beige, salpicadero de travertino, fregadero bajoencimera, salpicadero beige, electrodomésticos blancos, suelo de travertino, una isla, suelo beige y encimeras beige
Imagen de cocina clásica de tamaño medio con encimera de granito, armarios con paneles con relieve, puertas de armario beige, salpicadero de travertino, fregadero bajoencimera, salpicadero beige, electrodomésticos blancos, suelo de travertino, una isla, suelo beige y encimeras beige

S'inspirer du colombage, le décor de la
maçonnerie de façade, en
jouant des pleins et des
vides, mais aussi des lignes
horizontales et verticales
Imagen de cocina blanca y madera actual de tamaño medio cerrada con fregadero bajoencimera, encimera de azulejos, salpicadero beige, salpicadero de travertino, electrodomésticos de acero inoxidable, suelo de baldosas de cerámica, una isla, suelo beige y encimeras beige
Imagen de cocina blanca y madera actual de tamaño medio cerrada con fregadero bajoencimera, encimera de azulejos, salpicadero beige, salpicadero de travertino, electrodomésticos de acero inoxidable, suelo de baldosas de cerámica, una isla, suelo beige y encimeras beige

Modelo de cocina comedor lineal escandinava de tamaño medio con fregadero de doble seno, armarios con paneles lisos, puertas de armario de madera clara, encimera de esteatita, salpicadero beige, salpicadero de travertino, electrodomésticos de acero inoxidable, suelo de madera clara, una isla, suelo beige y encimeras beige

©2017 Daniel Feldkamp Photography
Imagen de cocinas en U tradicional renovado de tamaño medio cerrado con fregadero bajoencimera, armarios con paneles lisos, puertas de armario beige, encimera de cuarzo compacto, salpicadero beige, salpicadero de travertino, electrodomésticos negros, suelo de baldosas de porcelana, una isla, suelo beige, encimeras beige y bandeja
Imagen de cocinas en U tradicional renovado de tamaño medio cerrado con fregadero bajoencimera, armarios con paneles lisos, puertas de armario beige, encimera de cuarzo compacto, salpicadero beige, salpicadero de travertino, electrodomésticos negros, suelo de baldosas de porcelana, una isla, suelo beige, encimeras beige y bandeja

This kitchen remodel has a 5 foot Galley Workstation with a 36" induction cook top opposite it in the island. The ceiling exhaust hood provides lighting for the island.
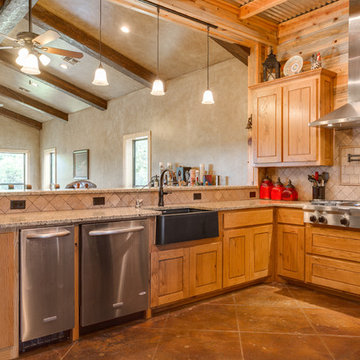
Rustic open kitchen, tile backsplash and large bar area (Photo Credit: Epic Foto Group)
Modelo de cocinas en L de estilo americano de tamaño medio abierta sin isla con fregadero sobremueble, armarios con paneles con relieve, puertas de armario de madera clara, encimera de granito, salpicadero beige, salpicadero de travertino, electrodomésticos de acero inoxidable, suelo de cemento y suelo marrón
Modelo de cocinas en L de estilo americano de tamaño medio abierta sin isla con fregadero sobremueble, armarios con paneles con relieve, puertas de armario de madera clara, encimera de granito, salpicadero beige, salpicadero de travertino, electrodomésticos de acero inoxidable, suelo de cemento y suelo marrón

This twin home was the perfect home for these empty nesters – retro-styled bathrooms, beautiful fireplace and built-ins, and a spectacular garden. The only thing the home was lacking was a functional kitchen space.
The old kitchen had three entry points – one to the dining room, one to the back entry, and one to a hallway. The hallway entry was closed off to create a more functional galley style kitchen that isolated traffic running through and allowed for much more countertop and storage space.
The clients wanted a transitional style that mimicked their design choices in the rest of the home. A medium wood stained base cabinet was chosen to warm up the space and create contrast against the soft white upper cabinets. The stove was given two resting points on each side, and a large pantry was added for easy-access storage. The original box window at the kitchen sink remains, but the same granite used for the countertops now sits on the sill of the window, as opposed to the old wood sill that showed all water stains and wears. The granite chosen (Nevaska Granite) is a wonderful color mixture of browns, greys, whites, steely blues and a hint of black. A travertine tile backsplash accents the warmth found in the wood tone of the base cabinets and countertops.
Elegant lighting was installed as well as task lighting to compliment the bright, natural light in this kitchen. A flip-up work station will be added as another work point for the homeowners – likely to be used for their stand mixer while baking goodies with their grandkids. Wallpaper adds another layer of visual interest and texture.
The end result is an elegant and timeless design that the homeowners will gladly use for years to come.
Tour this project in person, September 28 – 29, during the 2019 Castle Home Tour!
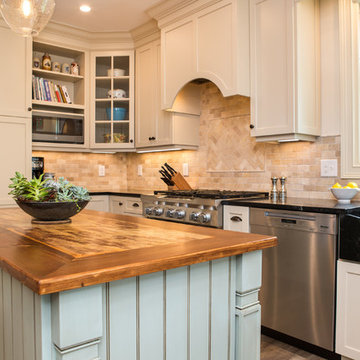
Andrew Pitzer Photography
Diseño de cocina tradicional de tamaño medio cerrada con fregadero sobremueble, armarios con paneles empotrados, puertas de armario beige, encimera de esteatita, salpicadero beige, salpicadero de travertino, electrodomésticos de acero inoxidable, suelo vinílico, una isla, suelo marrón y encimeras negras
Diseño de cocina tradicional de tamaño medio cerrada con fregadero sobremueble, armarios con paneles empotrados, puertas de armario beige, encimera de esteatita, salpicadero beige, salpicadero de travertino, electrodomésticos de acero inoxidable, suelo vinílico, una isla, suelo marrón y encimeras negras
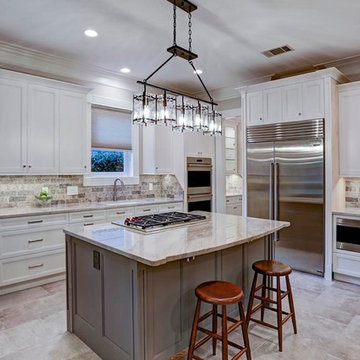
Designed By: Robert Kuehl
Foto de cocina de estilo americano de tamaño medio con fregadero bajoencimera, armarios estilo shaker, puertas de armario blancas, encimera de cuarcita, salpicadero verde, salpicadero de travertino, electrodomésticos de acero inoxidable, suelo de baldosas de porcelana, una isla, suelo gris y encimeras beige
Foto de cocina de estilo americano de tamaño medio con fregadero bajoencimera, armarios estilo shaker, puertas de armario blancas, encimera de cuarcita, salpicadero verde, salpicadero de travertino, electrodomésticos de acero inoxidable, suelo de baldosas de porcelana, una isla, suelo gris y encimeras beige
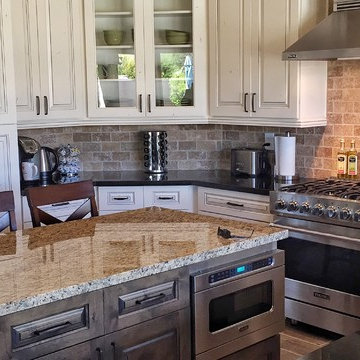
This kitchen has a "Traditional" design with an "Old World" twist. The kitchen is comprised of a painted cream, knotty alder, distressed door and a contrasting dark stained, knotty alder, distressed island. The combination of light and dark wood is a classic move in Traditional design, but the distressing tilts in the direction of Old World. The Counter tops are a combination of Quartz in the kitchen and an earth tone granite on the island to anchor the color palette. We kept the original brick to use as backsplash and the project is all built on "wood plank" porcelain tile. Enjoy!
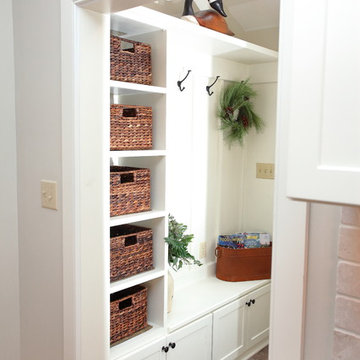
Imagen de cocinas en U campestre de tamaño medio abierto con fregadero sobremueble, armarios estilo shaker, puertas de armario blancas, encimera de esteatita, salpicadero beige, salpicadero de travertino, electrodomésticos de acero inoxidable, suelo de madera clara, una isla y suelo marrón
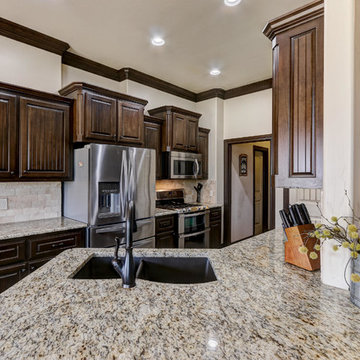
Imagen de cocina comedor de estilo americano de tamaño medio con fregadero bajoencimera, armarios con paneles con relieve, puertas de armario de madera en tonos medios, encimera de granito, salpicadero beige, salpicadero de travertino, electrodomésticos de acero inoxidable, suelo de madera oscura, península y suelo marrón
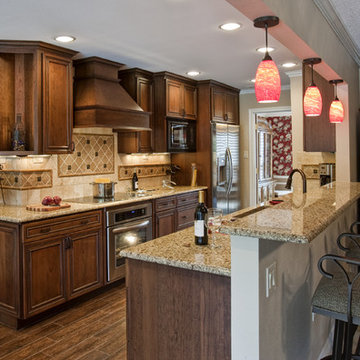
This is the finished kitchen. It features custom made DeWils cabinets, granite countertops, all new stainless steel appliances, 3-tier lighting with pendant lighting over the breakfast bar, a vent hood that matches the cabinets, gorgeous backsplash tile, and tile flooring that looks like hard wood.
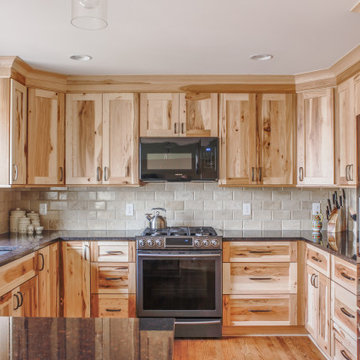
Foto de cocina rural de tamaño medio con fregadero bajoencimera, armarios con paneles empotrados, puertas de armario de madera clara, encimera de cuarzo compacto, salpicadero beige, salpicadero de travertino, electrodomésticos de acero inoxidable, suelo de madera clara, península, suelo marrón y encimeras negras
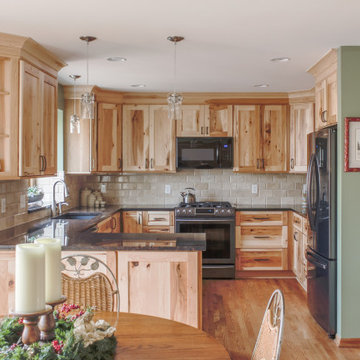
Foto de cocina rústica de tamaño medio con fregadero bajoencimera, armarios con paneles empotrados, puertas de armario de madera clara, encimera de cuarzo compacto, salpicadero beige, salpicadero de travertino, electrodomésticos de acero inoxidable, suelo de madera clara, península, suelo marrón y encimeras negras
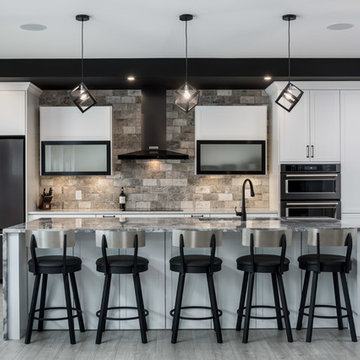
Brian Buettner Photography
Imagen de cocina comedor actual de tamaño medio con fregadero bajoencimera, armarios estilo shaker, puertas de armario blancas, encimera de granito, salpicadero verde, salpicadero de travertino, electrodomésticos negros, suelo laminado, una isla, suelo gris y encimeras grises
Imagen de cocina comedor actual de tamaño medio con fregadero bajoencimera, armarios estilo shaker, puertas de armario blancas, encimera de granito, salpicadero verde, salpicadero de travertino, electrodomésticos negros, suelo laminado, una isla, suelo gris y encimeras grises
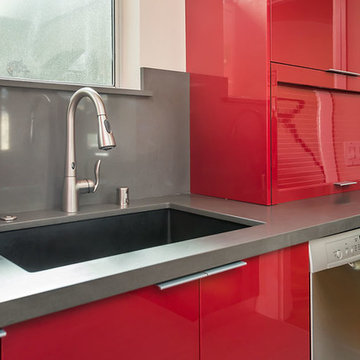
Detail of sink and countertops. Photography by Olga Soboleva.
Imagen de cocina actual de tamaño medio con fregadero bajoencimera, armarios con paneles lisos, puertas de armario rojas, encimera de cuarzo compacto, salpicadero verde, electrodomésticos de acero inoxidable, salpicadero de travertino, suelo de linóleo, península y suelo gris
Imagen de cocina actual de tamaño medio con fregadero bajoencimera, armarios con paneles lisos, puertas de armario rojas, encimera de cuarzo compacto, salpicadero verde, electrodomésticos de acero inoxidable, salpicadero de travertino, suelo de linóleo, península y suelo gris
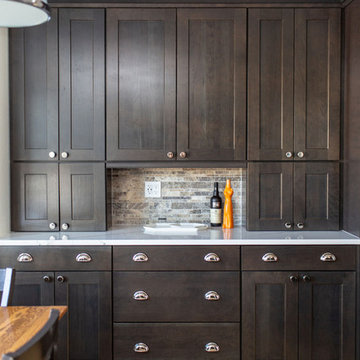
This beautiful in-place kitchen remodel is a transformation from dated 90’s to timeless syle! Away are the oak cabinets and large paneled fluorescent ceiling lights and in its place is a functional, clean lined kitchen design with character. The existing oak flooring provides the perfect opportunity to pair warm and cool colors with edgy polished chrome fixtures and hardware which speaks to the client’s charm! We used the classic shaker style in Waypoint’s cherry slate stained cabinet giving the space an updated profile with classic stain. The refrigerator wall functions as an appliance station with the ability to tuck appliances and all things bulky in the appliance garages keeping the countertops free. By tucking the microwave into a reconfigured island, a kitchen hood provides the perfect focal point of the space paired with a beautiful gas range. A penny round blend of cool and warm tones is the perfect accent to the natural stone backsplash. The peninsula was extended to provide a space next to the sink for a trash/recycle cabinet and allows for a large, single basin granite sink. By switching the orientation of the island, the eating nook’s table now can extend into the space adding more seating without awkward flow and close proximity to the island. The smaller island houses the microwave and drawer cabinets allowing for a more functional space with countertop space. The stunning Cambria Britannica quartz countertops round out the design by creating visual movement with a classic nod to traditional style. This design is the perfect mix of edgy sass with traditional flair, and I know our client will be enjoying her dream kitchen for years to come!
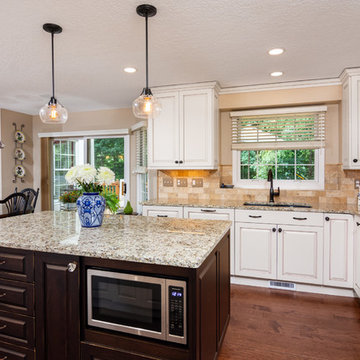
Modelo de cocinas en U clásico de tamaño medio con fregadero bajoencimera, armarios con paneles con relieve, puertas de armario blancas, salpicadero beige, electrodomésticos de acero inoxidable, suelo de madera en tonos medios, una isla, encimeras multicolor, encimera de granito, salpicadero de travertino y suelo marrón
2.345 ideas para cocinas de tamaño medio con salpicadero de travertino
1