1.110 ideas para cocinas con salpicadero de piedra caliza
Filtrar por
Presupuesto
Ordenar por:Popular hoy
161 - 180 de 1110 fotos
Artículo 1 de 3
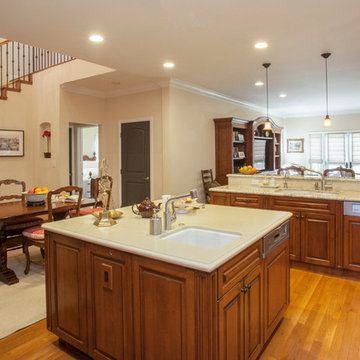
We were excited when the homeowners of this project approached us to help them with their whole house remodel as this is a historic preservation project. The historical society has approved this remodel. As part of that distinction we had to honor the original look of the home; keeping the façade updated but intact. For example the doors and windows are new but they were made as replicas to the originals. The homeowners were relocating from the Inland Empire to be closer to their daughter and grandchildren. One of their requests was additional living space. In order to achieve this we added a second story to the home while ensuring that it was in character with the original structure. The interior of the home is all new. It features all new plumbing, electrical and HVAC. Although the home is a Spanish Revival the homeowners style on the interior of the home is very traditional. The project features a home gym as it is important to the homeowners to stay healthy and fit. The kitchen / great room was designed so that the homewoners could spend time with their daughter and her children. The home features two master bedroom suites. One is upstairs and the other one is down stairs. The homeowners prefer to use the downstairs version as they are not forced to use the stairs. They have left the upstairs master suite as a guest suite.
Enjoy some of the before and after images of this project:
http://www.houzz.com/discussions/3549200/old-garage-office-turned-gym-in-los-angeles
http://www.houzz.com/discussions/3558821/la-face-lift-for-the-patio
http://www.houzz.com/discussions/3569717/la-kitchen-remodel
http://www.houzz.com/discussions/3579013/los-angeles-entry-hall
http://www.houzz.com/discussions/3592549/exterior-shots-of-a-whole-house-remodel-in-la
http://www.houzz.com/discussions/3607481/living-dining-rooms-become-a-library-and-formal-dining-room-in-la
http://www.houzz.com/discussions/3628842/bathroom-makeover-in-los-angeles-ca
http://www.houzz.com/discussions/3640770/sweet-dreams-la-bedroom-remodels
Exterior: Approved by the historical society as a Spanish Revival, the second story of this home was an addition. All of the windows and doors were replicated to match the original styling of the house. The roof is a combination of Gable and Hip and is made of red clay tile. The arched door and windows are typical of Spanish Revival. The home also features a Juliette Balcony and window.
Library / Living Room: The library offers Pocket Doors and custom bookcases.
Powder Room: This powder room has a black toilet and Herringbone travertine.
Kitchen: This kitchen was designed for someone who likes to cook! It features a Pot Filler, a peninsula and an island, a prep sink in the island, and cookbook storage on the end of the peninsula. The homeowners opted for a mix of stainless and paneled appliances. Although they have a formal dining room they wanted a casual breakfast area to enjoy informal meals with their grandchildren. The kitchen also utilizes a mix of recessed lighting and pendant lights. A wine refrigerator and outlets conveniently located on the island and around the backsplash are the modern updates that were important to the homeowners.
Master bath: The master bath enjoys both a soaking tub and a large shower with body sprayers and hand held. For privacy, the bidet was placed in a water closet next to the shower. There is plenty of counter space in this bathroom which even includes a makeup table.
Staircase: The staircase features a decorative niche
Upstairs master suite: The upstairs master suite features the Juliette balcony
Outside: Wanting to take advantage of southern California living the homeowners requested an outdoor kitchen complete with retractable awning. The fountain and lounging furniture keep it light.
Home gym: This gym comes completed with rubberized floor covering and dedicated bathroom. It also features its own HVAC system and wall mounted TV.
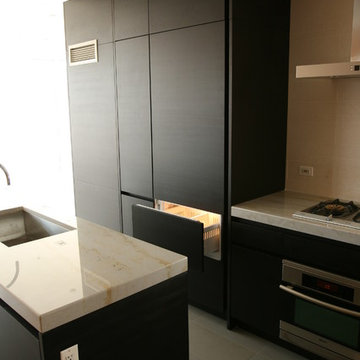
Small condo kitchen in Chicago. This space was difficult due to mechanical chases taking up much of the space in this kitchen. We were able to wrap them in panels to conceal the and integrated them into the storage blocks.

La visite de notre projet Chasse continue ! Nous vous emmenons ici dans la cuisine dessinée et réalisée sur mesure. Pour pimper cette cuisine @recordcuccine, aux jolies tonalités vert gris et moka ,son îlot en chêne, ses portes toute hauteur et ses niches ouvertes rétroéclairées, nous l’avons associée avec un plan de travail en pierre de chez @maisonderudet, des carreaux bejmat au sol de chez @mediterrananée stone, enrichie d'un deck en ipé que sépare une large baie coulissante de chez @alu style .
Découvrez les coulisses du chantier dans nos dossiers " carnets de chantiers"! ?
Ici la cuisine ??
Architecte : @synesthesies
? @sabine_serrad
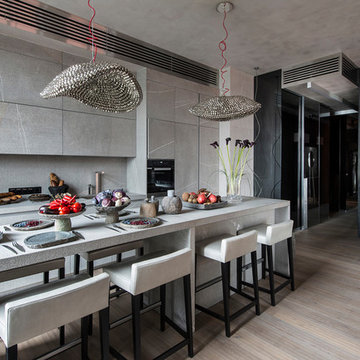
Ejemplo de cocina de tamaño medio abierta con fregadero integrado, armarios con paneles lisos, puertas de armario grises, salpicadero verde, una isla, suelo beige, encimera de piedra caliza, salpicadero de piedra caliza, electrodomésticos de acero inoxidable y suelo de madera clara
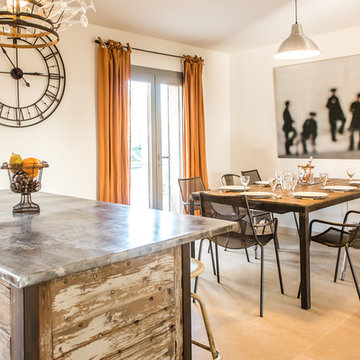
Cuisine par Laurent Passe
Crédit photo Virginie Ovessian
Imagen de cocina lineal ecléctica de tamaño medio cerrada con fregadero encastrado, armarios con rebordes decorativos, puertas de armario con efecto envejecido, encimera de piedra caliza, salpicadero beige, salpicadero de piedra caliza, electrodomésticos de acero inoxidable, suelo de piedra caliza, una isla, suelo beige y encimeras beige
Imagen de cocina lineal ecléctica de tamaño medio cerrada con fregadero encastrado, armarios con rebordes decorativos, puertas de armario con efecto envejecido, encimera de piedra caliza, salpicadero beige, salpicadero de piedra caliza, electrodomésticos de acero inoxidable, suelo de piedra caliza, una isla, suelo beige y encimeras beige
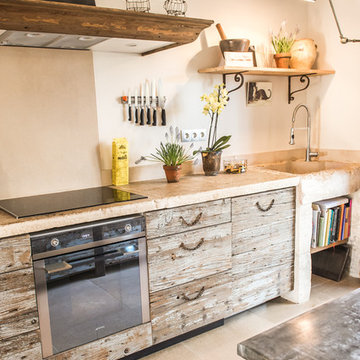
Cuisine par Laurent Passe
Crédit photo Virginie Ovessian
Ejemplo de cocina lineal bohemia de tamaño medio cerrada con puertas de armario con efecto envejecido, salpicadero beige, fregadero encastrado, armarios con rebordes decorativos, encimera de piedra caliza, salpicadero de piedra caliza, electrodomésticos de acero inoxidable, suelo de piedra caliza, una isla, suelo beige y encimeras beige
Ejemplo de cocina lineal bohemia de tamaño medio cerrada con puertas de armario con efecto envejecido, salpicadero beige, fregadero encastrado, armarios con rebordes decorativos, encimera de piedra caliza, salpicadero de piedra caliza, electrodomésticos de acero inoxidable, suelo de piedra caliza, una isla, suelo beige y encimeras beige
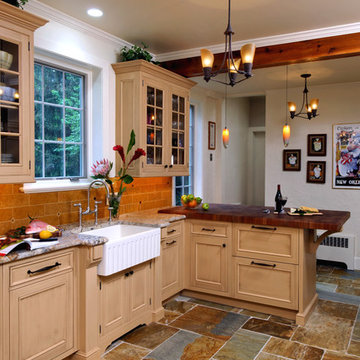
Charlotte, North Carolina Craftsman Kitchen
#JenniferGilmer
http://www.gilmerkitchens.com/
Photography by Bob Narod
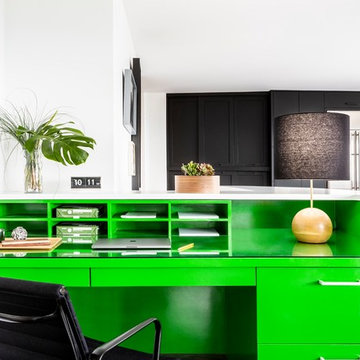
Imagen de cocina moderna grande con fregadero de doble seno, armarios con paneles lisos, puertas de armario negras, encimera de cuarcita, salpicadero blanco, salpicadero de piedra caliza, electrodomésticos de acero inoxidable, suelo de baldosas de porcelana, una isla, suelo gris y encimeras blancas
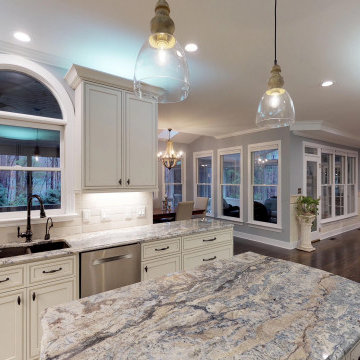
Beautiful updated kitchen floorplan affords a new island covered in exotic Brazillian granite. Smart home devices are stored discreetly in the newly built, hutch which replaced an older piece of furniture. Now the kitchen flows right into the family + breakfast room areas. New undermount - granite sink, instant hot water + faucet match the oil rubbed bronze cabinetry hardware, pulling this design together. Hardwood flooring was refinished + a custom blend of stain applied, giving the first floor of this home a feeling of richness + elegance that now match the clients' kitchen space.

Chris Snook
Diseño de cocina comedor actual grande con fregadero integrado, armarios con paneles lisos, puertas de armario blancas, encimera de piedra caliza, salpicadero blanco, salpicadero de piedra caliza, electrodomésticos negros, suelo de madera clara, una isla, suelo beige y encimeras blancas
Diseño de cocina comedor actual grande con fregadero integrado, armarios con paneles lisos, puertas de armario blancas, encimera de piedra caliza, salpicadero blanco, salpicadero de piedra caliza, electrodomésticos negros, suelo de madera clara, una isla, suelo beige y encimeras blancas

cappa isola
Diseño de cocina urbana grande abierta con fregadero bajoencimera, armarios con paneles lisos, puertas de armario blancas, encimera de piedra caliza, salpicadero negro, salpicadero de piedra caliza, electrodomésticos de acero inoxidable, suelo de madera en tonos medios, una isla y encimeras negras
Diseño de cocina urbana grande abierta con fregadero bajoencimera, armarios con paneles lisos, puertas de armario blancas, encimera de piedra caliza, salpicadero negro, salpicadero de piedra caliza, electrodomésticos de acero inoxidable, suelo de madera en tonos medios, una isla y encimeras negras
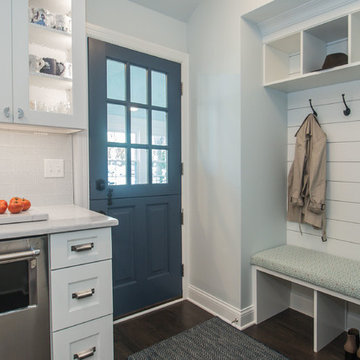
Bringing summer all year-round.
JZID did a full gut-remodel on a small bungalow in Whitefish Bay to transform it into a New England Coastal-inspired sanctuary for Colorado transplant Clients. Now even on the coldest winter days, the Clients will feel like it’s summer as soon as they walk into their home.

Ulrich Designer: Aparna Vijayan
Photography by Peter Rymwid
This kitchen, created for an Englewood family's newly constructed tudor style home, was inspired by the homeowners' numerous family vacations to the Colorado Rockies. They wanted their very own "Rockies style chalet". Designer Aparna Vijayan describes it as "rustic-formal". There are innumerable design features: custom color cabinets, a custom antique copper and bronze hood, slate countertops in the perimeter and island, a peruvian walnut wood countertop in the eating area of the island, exposed beams in the high ceiling, brick work in ceiling, and reclaimed wood flooring, to name some of them. The homeowners also wanted to have, and Aparna delivered, tons of state of the art appliances and large areas for gathering and entertaining. ...Wonder if there are skis behind the door of that armoire - oh, just the fridge and freezer! Still, a chance for snow!
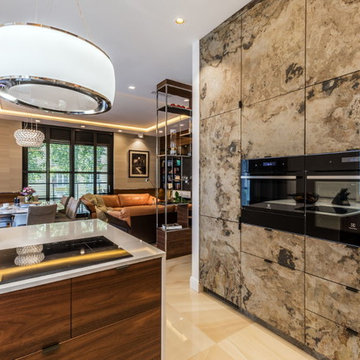
Diseño de cocinas en U ecléctico de tamaño medio cerrado con fregadero bajoencimera, armarios tipo vitrina, puertas de armario de madera en tonos medios, encimera de cuarcita, salpicadero beige, salpicadero de piedra caliza, electrodomésticos negros, suelo de baldosas de cerámica, una isla, suelo beige y encimeras marrones
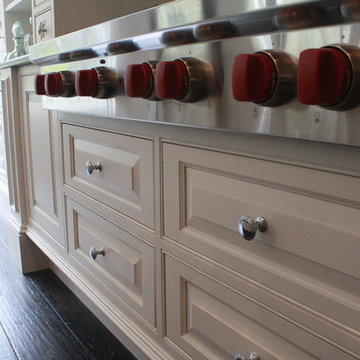
This traditional, creamy white luxury kitchen features a stunning tile backsplash, blue green granite swirl counters with hints of copper and custom created cabinetry. The custom cabinetry features hutch work, glass doors, special spice drawers, cabinet lighting and gorgeous craftsmanship. Lighting is both recessed and boasts crystal chandeliers. Under-mount sink and hardware is by Frankie. Design your dream kitchen in our Elysium showroom, Windermere, FL.
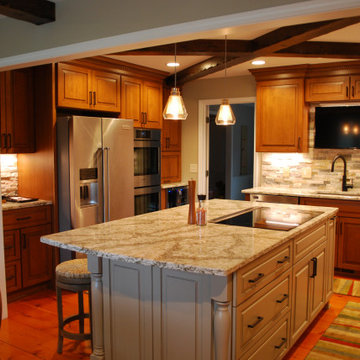
Modelo de cocina campestre de tamaño medio con fregadero bajoencimera, armarios con paneles con relieve, puertas de armario de madera oscura, encimera de cuarzo compacto, salpicadero beige, salpicadero de piedra caliza, electrodomésticos de acero inoxidable, suelo de madera en tonos medios, una isla, suelo naranja y encimeras beige
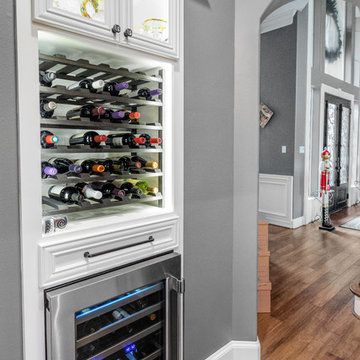
Stunning kitchen Every detail matters to us. A wonderful final product, combine natural materials with the best appliances available.
Modelo de cocinas en U clásico renovado grande con despensa, fregadero sobremueble, armarios con paneles con relieve, puertas de armario grises, encimera de cuarcita, salpicadero verde, salpicadero de piedra caliza, electrodomésticos de acero inoxidable, suelo de madera oscura, península, suelo marrón y encimeras grises
Modelo de cocinas en U clásico renovado grande con despensa, fregadero sobremueble, armarios con paneles con relieve, puertas de armario grises, encimera de cuarcita, salpicadero verde, salpicadero de piedra caliza, electrodomésticos de acero inoxidable, suelo de madera oscura, península, suelo marrón y encimeras grises
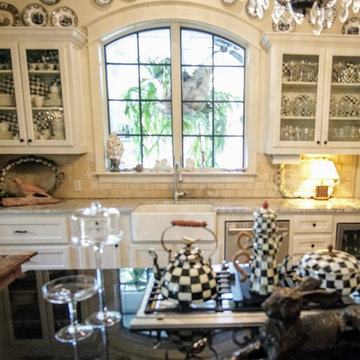
J. Frank Robbins
Ejemplo de cocina comedor de estilo de casa de campo extra grande con fregadero sobremueble, armarios con paneles con relieve, puertas de armario blancas, encimera de granito, salpicadero blanco, salpicadero de piedra caliza, electrodomésticos de acero inoxidable, suelo de piedra caliza, una isla, suelo beige y encimeras blancas
Ejemplo de cocina comedor de estilo de casa de campo extra grande con fregadero sobremueble, armarios con paneles con relieve, puertas de armario blancas, encimera de granito, salpicadero blanco, salpicadero de piedra caliza, electrodomésticos de acero inoxidable, suelo de piedra caliza, una isla, suelo beige y encimeras blancas
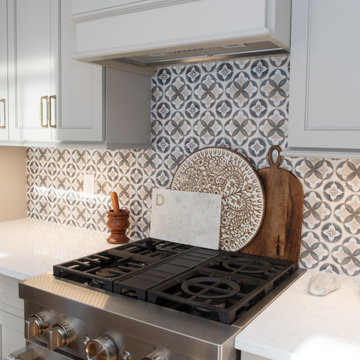
This stunning kitchen refacing was completed with Conestoga Wood Specialties. Modifications were made to some of the cabinets, including adding a KitchenAid Mixer lift and shelving over the coffee bar area. The kitchen island was enlarged to fit more seating for family gatherings. The real star of this kitchen remodel is the stunning Stone Impressions Mulholland tile. White quartz counter tops and Top Knobs pulls in Honey Bronze complete the look.
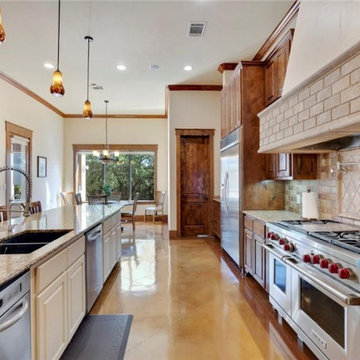
Mediterranean villa with a Spanish flair features large open kitchen with professional gas range and custom vent hood enclosure, huge island with under-mount sink, and a builtin refrigerator.
1.110 ideas para cocinas con salpicadero de piedra caliza
9