1.110 ideas para cocinas con salpicadero de piedra caliza
Filtrar por
Presupuesto
Ordenar por:Popular hoy
121 - 140 de 1110 fotos
Artículo 1 de 3
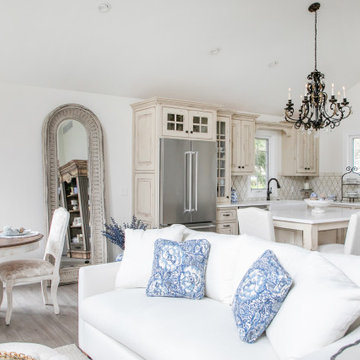
Removing the existing kitchen walls made the space feel larger and gave us opportunities to move around the work triangle for better flow in the kitchen.
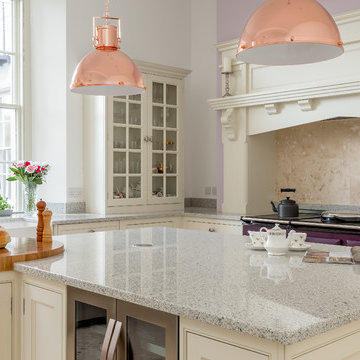
Chris Sutherland
Ejemplo de cocina tradicional grande con fregadero sobremueble, armarios estilo shaker, puertas de armario blancas, encimera de granito, salpicadero beige, salpicadero de piedra caliza, electrodomésticos de colores, suelo de piedra caliza, una isla, suelo beige y encimeras grises
Ejemplo de cocina tradicional grande con fregadero sobremueble, armarios estilo shaker, puertas de armario blancas, encimera de granito, salpicadero beige, salpicadero de piedra caliza, electrodomésticos de colores, suelo de piedra caliza, una isla, suelo beige y encimeras grises
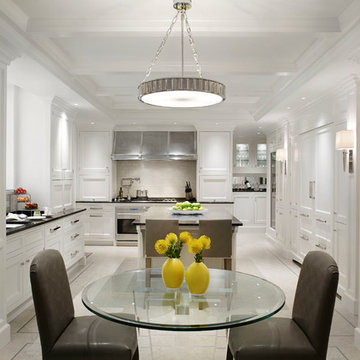
Gorgeous white kitchen with stainless steel appliances and elegantly detailed cabinets. Werner Straube Photography
Ejemplo de cocina comedor alargada y beige y blanca tradicional grande con una isla, suelo beige, fregadero encastrado, armarios con paneles empotrados, puertas de armario blancas, encimera de granito, salpicadero beige, salpicadero de piedra caliza, suelo de piedra caliza, encimeras negras, casetón y barras de cocina
Ejemplo de cocina comedor alargada y beige y blanca tradicional grande con una isla, suelo beige, fregadero encastrado, armarios con paneles empotrados, puertas de armario blancas, encimera de granito, salpicadero beige, salpicadero de piedra caliza, suelo de piedra caliza, encimeras negras, casetón y barras de cocina
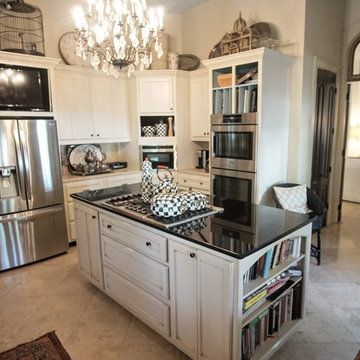
J. Frank Robbins
Imagen de cocina comedor de estilo de casa de campo extra grande con fregadero sobremueble, armarios con paneles con relieve, puertas de armario blancas, encimera de granito, salpicadero blanco, salpicadero de piedra caliza, electrodomésticos de acero inoxidable, suelo de piedra caliza, una isla, suelo beige y encimeras blancas
Imagen de cocina comedor de estilo de casa de campo extra grande con fregadero sobremueble, armarios con paneles con relieve, puertas de armario blancas, encimera de granito, salpicadero blanco, salpicadero de piedra caliza, electrodomésticos de acero inoxidable, suelo de piedra caliza, una isla, suelo beige y encimeras blancas
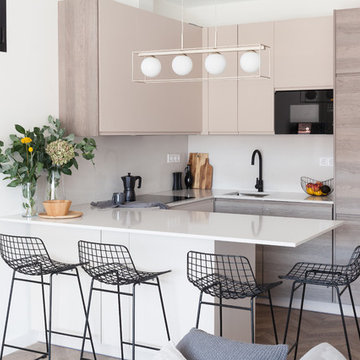
Ejemplo de cocinas en U escandinavo de tamaño medio abierto con fregadero bajoencimera, armarios con paneles lisos, puertas de armario beige, encimera de cuarzo compacto, salpicadero beige, salpicadero de piedra caliza, electrodomésticos negros, suelo laminado, península, suelo marrón y encimeras beige
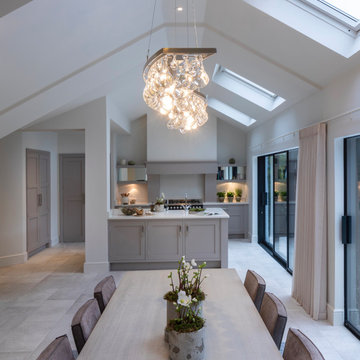
This existing three storey Victorian Villa was completely redesigned, altering the layout on every floor and adding a new basement under the house to provide a fourth floor.
After under-pinning and constructing the new basement level, a new cinema room, wine room, and cloakroom was created, extending the existing staircase so that a central stairwell now extended over the four floors.
On the ground floor, we refurbished the existing parquet flooring and created a ‘Club Lounge’ in one of the front bay window rooms for our clients to entertain and use for evenings and parties, a new family living room linked to the large kitchen/dining area. The original cloakroom was directly off the large entrance hall under the stairs which the client disliked, so this was moved to the basement when the staircase was extended to provide the access to the new basement.
First floor was completely redesigned and changed, moving the master bedroom from one side of the house to the other, creating a new master suite with large bathroom and bay-windowed dressing room. A new lobby area was created which lead to the two children’s rooms with a feature light as this was a prominent view point from the large landing area on this floor, and finally a study room.
On the second floor the existing bedroom was remodelled and a new ensuite wet-room was created in an adjoining attic space once the structural alterations to forming a new floor and subsequent roof alterations were carried out.
A comprehensive FF&E package of loose furniture and custom designed built in furniture was installed, along with an AV system for the new cinema room and music integration for the Club Lounge and remaining floors also.
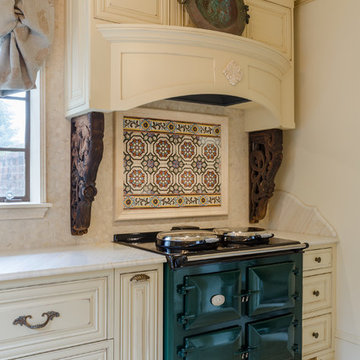
John Magor Photography
Modelo de cocinas en L clásica de tamaño medio cerrada sin isla con armarios con paneles con relieve, puertas de armario beige, encimera de cuarcita, salpicadero beige, salpicadero de piedra caliza, electrodomésticos de colores, suelo de piedra caliza y suelo beige
Modelo de cocinas en L clásica de tamaño medio cerrada sin isla con armarios con paneles con relieve, puertas de armario beige, encimera de cuarcita, salpicadero beige, salpicadero de piedra caliza, electrodomésticos de colores, suelo de piedra caliza y suelo beige
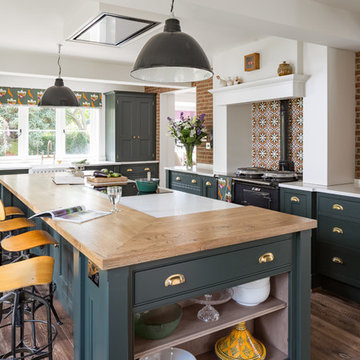
Stunning open plan living space designed with the modern family in mind! Built in drop down extractor fan and other appliances. Beautiful wooden breakfast bar for the whole family to engage with-in the food prep and conversation!
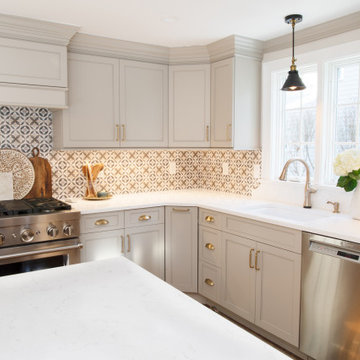
This stunning kitchen refacing was completed with Conestoga Wood Specialties. Modifications were made to some of the cabinets, including adding a KitchenAid Mixer lift and shelving over the coffee bar area. The kitchen island was enlarged to fit more seating for family gatherings. The real star of this kitchen remodel is the stunning Stone Impressions Mulholland tile. White quartz counter tops and Top Knobs pulls in Honey Bronze complete the look.
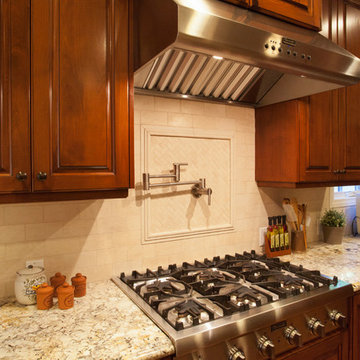
We were excited when the homeowners of this project approached us to help them with their whole house remodel as this is a historic preservation project. The historical society has approved this remodel. As part of that distinction we had to honor the original look of the home; keeping the façade updated but intact. For example the doors and windows are new but they were made as replicas to the originals. The homeowners were relocating from the Inland Empire to be closer to their daughter and grandchildren. One of their requests was additional living space. In order to achieve this we added a second story to the home while ensuring that it was in character with the original structure. The interior of the home is all new. It features all new plumbing, electrical and HVAC. Although the home is a Spanish Revival the homeowners style on the interior of the home is very traditional. The project features a home gym as it is important to the homeowners to stay healthy and fit. The kitchen / great room was designed so that the homewoners could spend time with their daughter and her children. The home features two master bedroom suites. One is upstairs and the other one is down stairs. The homeowners prefer to use the downstairs version as they are not forced to use the stairs. They have left the upstairs master suite as a guest suite.
Enjoy some of the before and after images of this project:
http://www.houzz.com/discussions/3549200/old-garage-office-turned-gym-in-los-angeles
http://www.houzz.com/discussions/3558821/la-face-lift-for-the-patio
http://www.houzz.com/discussions/3569717/la-kitchen-remodel
http://www.houzz.com/discussions/3579013/los-angeles-entry-hall
http://www.houzz.com/discussions/3592549/exterior-shots-of-a-whole-house-remodel-in-la
http://www.houzz.com/discussions/3607481/living-dining-rooms-become-a-library-and-formal-dining-room-in-la
http://www.houzz.com/discussions/3628842/bathroom-makeover-in-los-angeles-ca
http://www.houzz.com/discussions/3640770/sweet-dreams-la-bedroom-remodels
Exterior: Approved by the historical society as a Spanish Revival, the second story of this home was an addition. All of the windows and doors were replicated to match the original styling of the house. The roof is a combination of Gable and Hip and is made of red clay tile. The arched door and windows are typical of Spanish Revival. The home also features a Juliette Balcony and window.
Library / Living Room: The library offers Pocket Doors and custom bookcases.
Powder Room: This powder room has a black toilet and Herringbone travertine.
Kitchen: This kitchen was designed for someone who likes to cook! It features a Pot Filler, a peninsula and an island, a prep sink in the island, and cookbook storage on the end of the peninsula. The homeowners opted for a mix of stainless and paneled appliances. Although they have a formal dining room they wanted a casual breakfast area to enjoy informal meals with their grandchildren. The kitchen also utilizes a mix of recessed lighting and pendant lights. A wine refrigerator and outlets conveniently located on the island and around the backsplash are the modern updates that were important to the homeowners.
Master bath: The master bath enjoys both a soaking tub and a large shower with body sprayers and hand held. For privacy, the bidet was placed in a water closet next to the shower. There is plenty of counter space in this bathroom which even includes a makeup table.
Staircase: The staircase features a decorative niche
Upstairs master suite: The upstairs master suite features the Juliette balcony
Outside: Wanting to take advantage of southern California living the homeowners requested an outdoor kitchen complete with retractable awning. The fountain and lounging furniture keep it light.
Home gym: This gym comes completed with rubberized floor covering and dedicated bathroom. It also features its own HVAC system and wall mounted TV.
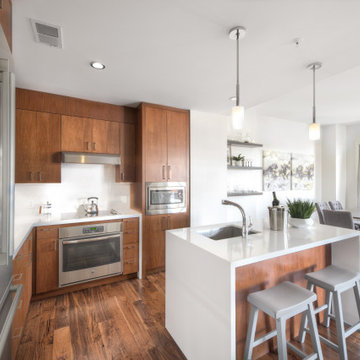
Contemporary style kitchen that combined rich wood tone with white quartz and ceramic backsplash.
Ejemplo de cocina actual de tamaño medio con fregadero bajoencimera, armarios con paneles lisos, salpicadero blanco, electrodomésticos de acero inoxidable, suelo de madera oscura, una isla, suelo marrón, encimeras blancas, puertas de armario de madera en tonos medios, encimera de cuarcita y salpicadero de piedra caliza
Ejemplo de cocina actual de tamaño medio con fregadero bajoencimera, armarios con paneles lisos, salpicadero blanco, electrodomésticos de acero inoxidable, suelo de madera oscura, una isla, suelo marrón, encimeras blancas, puertas de armario de madera en tonos medios, encimera de cuarcita y salpicadero de piedra caliza
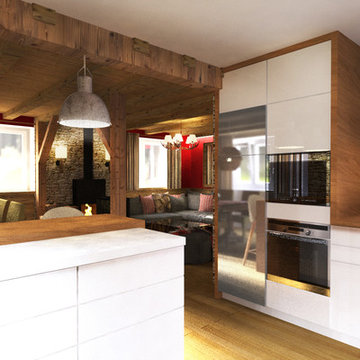
Ejemplo de cocinas en U rústico grande abierto con fregadero sobremueble, armarios con rebordes decorativos, puertas de armario blancas, encimera de madera, salpicadero blanco, salpicadero de piedra caliza, electrodomésticos negros, suelo de madera clara y una isla

Morey Remodeling Group's kitchen design and remodel helped this multi-generational household in Garden Grove, CA achieve their desire to have two cooking areas and additional storage. The custom mix and match cabinetry finished in Dovetail Grey and Navy Hale were designed to provide more efficient access to spices and other kitchen related items. Flat Black hardware was added for a hint of contrast. Durable Pental Quartz counter tops in Venoso with Carrara white polished marble interlocking pattern backsplash tile is displayed behind the range and undermount sink areas. Energy efficient LED light fixtures and under counter task lighting enhances the entire space. The flooring is Paradigm water proof luxury vinyl.
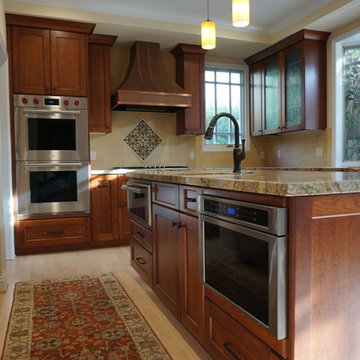
Foto de cocinas en U de estilo americano grande abierto con fregadero de un seno, armarios estilo shaker, puertas de armario marrones, encimera de granito, salpicadero beige, salpicadero de piedra caliza, electrodomésticos de acero inoxidable, suelo de madera clara, una isla, suelo beige y encimeras marrones
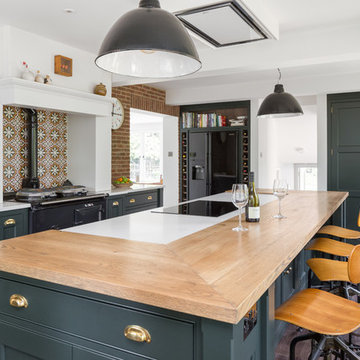
Foto de cocinas en U tradicional grande abierto con armarios estilo shaker, puertas de armario verdes, encimera de granito, salpicadero blanco, salpicadero de piedra caliza, electrodomésticos negros, suelo de madera oscura, una isla, suelo marrón y encimeras blancas

Situated within a Royal Borough of Kensington and Chelsea conservation area, this unique home was most recently remodelled in the 1990s by the Manser Practice and is comprised of two perpendicular townhouses connected by an L-shaped glazed link.
Initially tasked with remodelling the house’s living, dining and kitchen areas, Studio Bua oversaw a seamless extension and refurbishment of the wider property, including rear extensions to both townhouses, as well as a replacement of the glazed link between them.
The design, which responds to the client’s request for a soft, modern interior that maximises available space, was led by Studio Bua’s ex-Manser Practice principal Mark Smyth. It combines a series of small-scale interventions, such as a new honed slate fireplace, with more significant structural changes, including the removal of a chimney and threading through of a new steel frame.
Studio Bua, who were eager to bring new life to the space while retaining its original spirit, selected natural materials such as oak and marble to bring warmth and texture to the otherwise minimal interior. Also, rather than use a conventional aluminium system for the glazed link, the studio chose to work with specialist craftsmen to create a link in lacquered timber and glass.
The scheme also includes the addition of a stylish first-floor terrace, which is linked to the refurbished living area by a large sash window and features a walk-on rooflight that brings natural light to the redesigned master suite below. In the master bedroom, a new limestone-clad bathtub and bespoke vanity unit are screened from the main bedroom by a floor-to-ceiling partition, which doubles as hanging space for an artwork.
Studio Bua’s design also responds to the client’s desire to find new opportunities to display their art collection. To create the ideal setting for artist Craig-Martin’s neon pink steel sculpture, the studio transformed the boiler room roof into a raised plinth, replaced the existing rooflight with modern curtain walling and worked closely with the artist to ensure the lighting arrangement perfectly frames the artwork.
Contractor: John F Patrick
Structural engineer: Aspire Consulting
Photographer: Andy Matthews
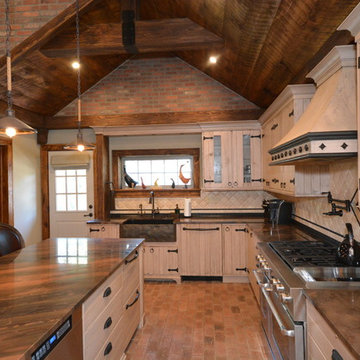
Sue Sotera
custom designed kitchen with wire brushed cabinets,vaulted ceilings ,brick walls
Charles Nostrand exquisite kitchens
Foto de cocina rústica grande con fregadero sobremueble, puertas de armario beige, encimera de cuarcita, salpicadero beige, salpicadero de piedra caliza, electrodomésticos de acero inoxidable, suelo de ladrillo, una isla y suelo naranja
Foto de cocina rústica grande con fregadero sobremueble, puertas de armario beige, encimera de cuarcita, salpicadero beige, salpicadero de piedra caliza, electrodomésticos de acero inoxidable, suelo de ladrillo, una isla y suelo naranja
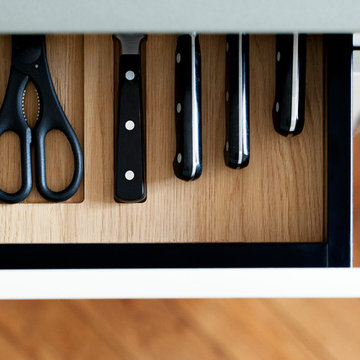
Ejemplo de cocina lineal contemporánea de tamaño medio abierta con fregadero integrado, armarios con paneles lisos, puertas de armario blancas, encimera de acrílico, salpicadero blanco, salpicadero de piedra caliza, electrodomésticos de acero inoxidable, suelo de madera en tonos medios, una isla y suelo marrón
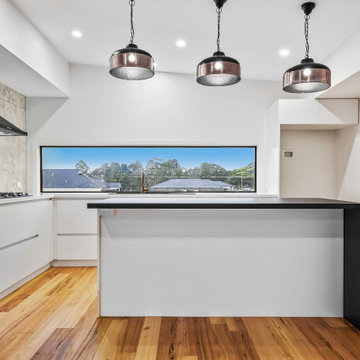
Foto de cocina abovedada contemporánea de tamaño medio con fregadero bajoencimera, armarios estilo shaker, puertas de armario blancas, encimera de cuarzo compacto, salpicadero verde, salpicadero de piedra caliza, electrodomésticos negros, suelo de madera clara, una isla, suelo marrón y encimeras negras
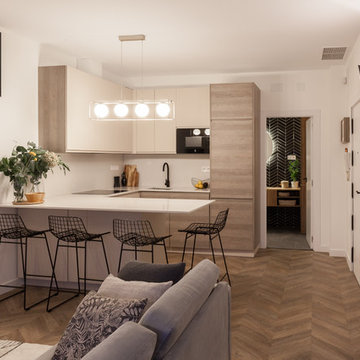
Imagen de cocinas en U escandinavo de tamaño medio abierto con fregadero bajoencimera, armarios con paneles lisos, puertas de armario beige, encimera de cuarzo compacto, salpicadero beige, salpicadero de piedra caliza, electrodomésticos negros, suelo laminado, península, suelo marrón y encimeras beige
1.110 ideas para cocinas con salpicadero de piedra caliza
7