1.110 ideas para cocinas con salpicadero de piedra caliza
Filtrar por
Presupuesto
Ordenar por:Popular hoy
101 - 120 de 1110 fotos
Artículo 1 de 3
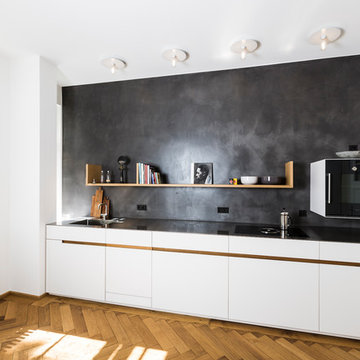
Andreas Kern
Foto de cocina lineal moderna grande abierta sin isla con fregadero integrado, armarios con paneles lisos, puertas de armario blancas, encimera de acero inoxidable, salpicadero negro, salpicadero de piedra caliza, electrodomésticos negros, suelo de madera en tonos medios y suelo marrón
Foto de cocina lineal moderna grande abierta sin isla con fregadero integrado, armarios con paneles lisos, puertas de armario blancas, encimera de acero inoxidable, salpicadero negro, salpicadero de piedra caliza, electrodomésticos negros, suelo de madera en tonos medios y suelo marrón
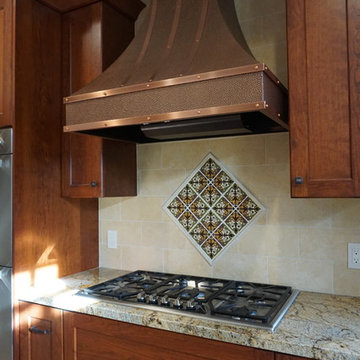
Modelo de cocinas en U de estilo americano grande abierto con fregadero de un seno, armarios estilo shaker, encimera de granito, salpicadero beige, salpicadero de piedra caliza, electrodomésticos de acero inoxidable, suelo de madera clara, una isla, suelo beige, encimeras marrones y puertas de armario de madera oscura
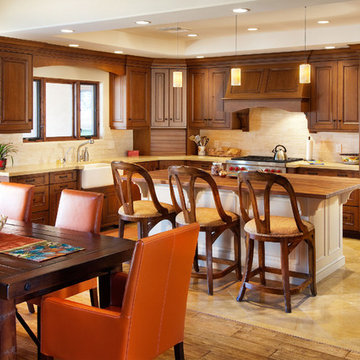
Ann Cummings Interior Design / Design InSite / Ian Cummings Photography
Modelo de cocinas en U tradicional renovado de tamaño medio con electrodomésticos de acero inoxidable, una isla, armarios con paneles con relieve, puertas de armario de madera oscura, encimera de cuarzo compacto, salpicadero beige, fregadero sobremueble, suelo de piedra caliza y salpicadero de piedra caliza
Modelo de cocinas en U tradicional renovado de tamaño medio con electrodomésticos de acero inoxidable, una isla, armarios con paneles con relieve, puertas de armario de madera oscura, encimera de cuarzo compacto, salpicadero beige, fregadero sobremueble, suelo de piedra caliza y salpicadero de piedra caliza
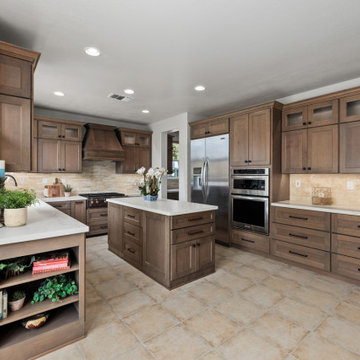
This two-toned custom kitchen was designed for our 5-foot client who loves to cook. Although the floorplan stayed the same, she dreamed of having an appropriate-sized cooktop, and top cabinets she could easily access.
We dropped the back wall toekick a few inches allowing her to safely reach and have better use of the burners. To the left, a small waterfall edge in creamy white Caesarstone quartz, transitions into a standard counter height. Below her cooktop, we have larger drawers for pots and pants and spice pull-outs as her cooking zone. As for the backsplash, our client really loved her travertine tile, we kept it and refilled the areas as needed in our new design.
We boosted our total countertop area with a custom-wrapped bookcase to the left of the sink. This also allowed us to bring the island forward. The island and hood are both in the color Miso, a slightly darker stain.
Everything turned out great! If only the fridge would have made it in time. We can thank the magic of photoshop for this back order shipment!
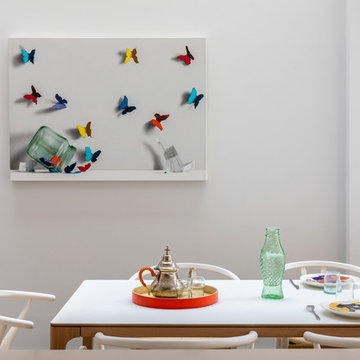
Chris Snook
Imagen de cocina comedor contemporánea grande con fregadero integrado, armarios con paneles lisos, puertas de armario blancas, encimera de piedra caliza, salpicadero blanco, salpicadero de piedra caliza, electrodomésticos negros, suelo de madera clara, una isla, suelo beige y encimeras blancas
Imagen de cocina comedor contemporánea grande con fregadero integrado, armarios con paneles lisos, puertas de armario blancas, encimera de piedra caliza, salpicadero blanco, salpicadero de piedra caliza, electrodomésticos negros, suelo de madera clara, una isla, suelo beige y encimeras blancas
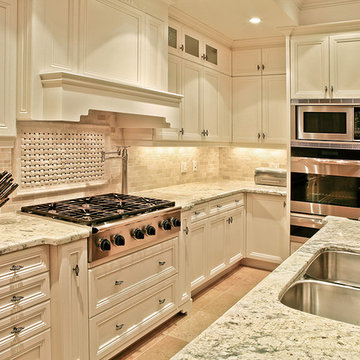
Modelo de cocinas en L clásica de tamaño medio con fregadero de doble seno, armarios con paneles lisos, puertas de armario blancas, encimera de granito, salpicadero beige, salpicadero de piedra caliza, electrodomésticos de acero inoxidable, suelo de baldosas de porcelana, una isla y suelo rosa
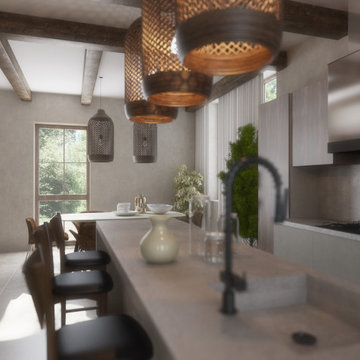
Modelo de cocina blanca y madera mediterránea grande abierta con fregadero bajoencimera, armarios con paneles lisos, puertas de armario de madera clara, encimera de granito, salpicadero beige, salpicadero de piedra caliza, electrodomésticos de acero inoxidable, suelo de baldosas de porcelana, una isla, suelo beige, encimeras beige y vigas vistas
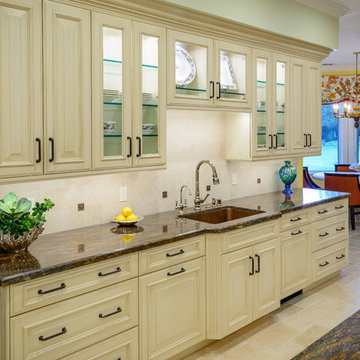
Schaf Photography
Diseño de cocina tradicional grande cerrada con fregadero bajoencimera, armarios con paneles con relieve, puertas de armario blancas, encimera de granito, salpicadero beige, salpicadero de piedra caliza, electrodomésticos de acero inoxidable, suelo de piedra caliza, una isla y suelo multicolor
Diseño de cocina tradicional grande cerrada con fregadero bajoencimera, armarios con paneles con relieve, puertas de armario blancas, encimera de granito, salpicadero beige, salpicadero de piedra caliza, electrodomésticos de acero inoxidable, suelo de piedra caliza, una isla y suelo multicolor
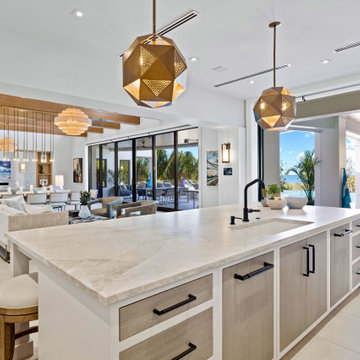
Ejemplo de cocina comedor actual de tamaño medio con fregadero bajoencimera, armarios con paneles empotrados, puertas de armario blancas, encimera de piedra caliza, salpicadero beige, salpicadero de piedra caliza, electrodomésticos negros, suelo de baldosas de cerámica, una isla, suelo beige y encimeras beige
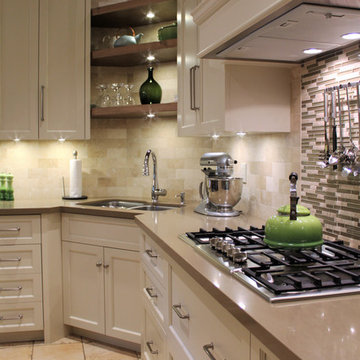
Ejemplo de cocinas en U clásico renovado grande abierto con fregadero de doble seno, puertas de armario blancas, encimera de cuarzo compacto, salpicadero marrón, salpicadero de piedra caliza, electrodomésticos con paneles, armarios con paneles con relieve, suelo de baldosas de cerámica, una isla y suelo beige
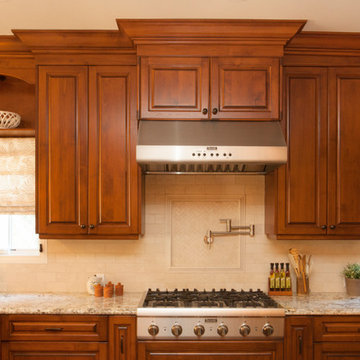
We were excited when the homeowners of this project approached us to help them with their whole house remodel as this is a historic preservation project. The historical society has approved this remodel. As part of that distinction we had to honor the original look of the home; keeping the façade updated but intact. For example the doors and windows are new but they were made as replicas to the originals. The homeowners were relocating from the Inland Empire to be closer to their daughter and grandchildren. One of their requests was additional living space. In order to achieve this we added a second story to the home while ensuring that it was in character with the original structure. The interior of the home is all new. It features all new plumbing, electrical and HVAC. Although the home is a Spanish Revival the homeowners style on the interior of the home is very traditional. The project features a home gym as it is important to the homeowners to stay healthy and fit. The kitchen / great room was designed so that the homewoners could spend time with their daughter and her children. The home features two master bedroom suites. One is upstairs and the other one is down stairs. The homeowners prefer to use the downstairs version as they are not forced to use the stairs. They have left the upstairs master suite as a guest suite.
Enjoy some of the before and after images of this project:
http://www.houzz.com/discussions/3549200/old-garage-office-turned-gym-in-los-angeles
http://www.houzz.com/discussions/3558821/la-face-lift-for-the-patio
http://www.houzz.com/discussions/3569717/la-kitchen-remodel
http://www.houzz.com/discussions/3579013/los-angeles-entry-hall
http://www.houzz.com/discussions/3592549/exterior-shots-of-a-whole-house-remodel-in-la
http://www.houzz.com/discussions/3607481/living-dining-rooms-become-a-library-and-formal-dining-room-in-la
http://www.houzz.com/discussions/3628842/bathroom-makeover-in-los-angeles-ca
http://www.houzz.com/discussions/3640770/sweet-dreams-la-bedroom-remodels
Exterior: Approved by the historical society as a Spanish Revival, the second story of this home was an addition. All of the windows and doors were replicated to match the original styling of the house. The roof is a combination of Gable and Hip and is made of red clay tile. The arched door and windows are typical of Spanish Revival. The home also features a Juliette Balcony and window.
Library / Living Room: The library offers Pocket Doors and custom bookcases.
Powder Room: This powder room has a black toilet and Herringbone travertine.
Kitchen: This kitchen was designed for someone who likes to cook! It features a Pot Filler, a peninsula and an island, a prep sink in the island, and cookbook storage on the end of the peninsula. The homeowners opted for a mix of stainless and paneled appliances. Although they have a formal dining room they wanted a casual breakfast area to enjoy informal meals with their grandchildren. The kitchen also utilizes a mix of recessed lighting and pendant lights. A wine refrigerator and outlets conveniently located on the island and around the backsplash are the modern updates that were important to the homeowners.
Master bath: The master bath enjoys both a soaking tub and a large shower with body sprayers and hand held. For privacy, the bidet was placed in a water closet next to the shower. There is plenty of counter space in this bathroom which even includes a makeup table.
Staircase: The staircase features a decorative niche
Upstairs master suite: The upstairs master suite features the Juliette balcony
Outside: Wanting to take advantage of southern California living the homeowners requested an outdoor kitchen complete with retractable awning. The fountain and lounging furniture keep it light.
Home gym: This gym comes completed with rubberized floor covering and dedicated bathroom. It also features its own HVAC system and wall mounted TV.
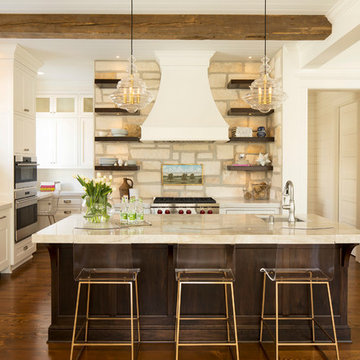
Redefined Rustic Kitchen Design
Troy Theis Photography
Diseño de cocinas en L rústica de tamaño medio abierta con fregadero sobremueble, armarios con paneles empotrados, puertas de armario blancas, encimera de cuarzo compacto, salpicadero beige, salpicadero de piedra caliza, electrodomésticos con paneles, suelo de madera en tonos medios y una isla
Diseño de cocinas en L rústica de tamaño medio abierta con fregadero sobremueble, armarios con paneles empotrados, puertas de armario blancas, encimera de cuarzo compacto, salpicadero beige, salpicadero de piedra caliza, electrodomésticos con paneles, suelo de madera en tonos medios y una isla
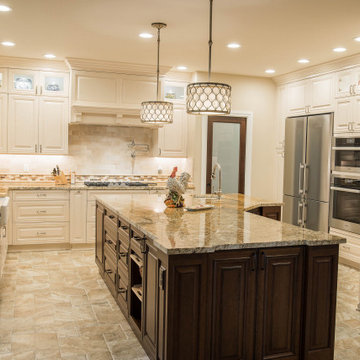
Foto de cocina tradicional grande con fregadero sobremueble, armarios con paneles con relieve, puertas de armario blancas, encimera de granito, salpicadero beige, salpicadero de piedra caliza, electrodomésticos de acero inoxidable, suelo de baldosas de porcelana, una isla, suelo multicolor y encimeras marrones
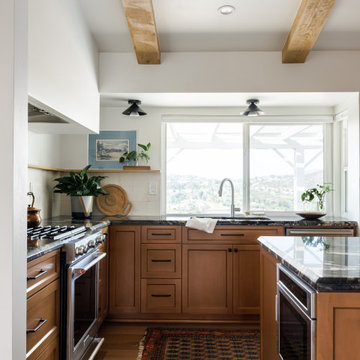
Opening up the kitchen to make a great room transformed this living room! Incorporating light wood floor, light wood cabinets, exposed beams gave us a stunning wood on wood design. Using the existing traditional furniture and adding clean lines turned this living space into a transitional open living space. Adding a large Serena & Lily chandelier and honeycomb island lighting gave this space the perfect impact. The large central island grounds the space and adds plenty of working counter space. Bring on the guests!
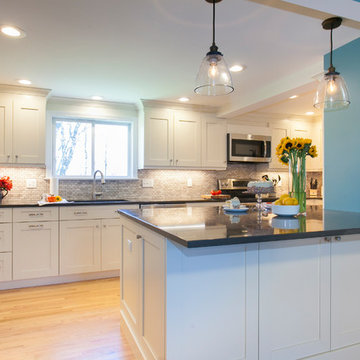
The kitchen was opened up to the adjacent dining room to provide a causal eat-in area.
Photos by Chrissy Racho.
Modelo de cocina actual de tamaño medio con fregadero de un seno, armarios con paneles empotrados, puertas de armario blancas, encimera de cuarcita, salpicadero beige, salpicadero de piedra caliza, electrodomésticos de acero inoxidable, suelo de madera clara, península, suelo amarillo y encimeras negras
Modelo de cocina actual de tamaño medio con fregadero de un seno, armarios con paneles empotrados, puertas de armario blancas, encimera de cuarcita, salpicadero beige, salpicadero de piedra caliza, electrodomésticos de acero inoxidable, suelo de madera clara, península, suelo amarillo y encimeras negras
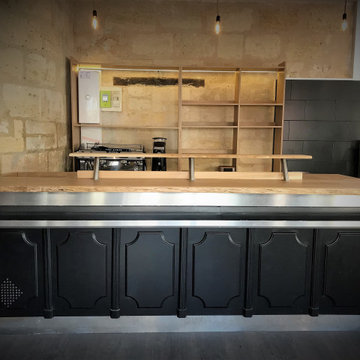
Plateau du comptoir en chêne massif pour ce restaurant de homards.
Etagères en agglo plaqué chêne.
Tablette en chêne massif avec aubier.
Modelo de cocinas en U campestre de tamaño medio abierto con armarios con paneles empotrados, puertas de armario negras, encimera de madera, salpicadero beige, salpicadero de piedra caliza, electrodomésticos de acero inoxidable, suelo laminado, una isla y encimeras beige
Modelo de cocinas en U campestre de tamaño medio abierto con armarios con paneles empotrados, puertas de armario negras, encimera de madera, salpicadero beige, salpicadero de piedra caliza, electrodomésticos de acero inoxidable, suelo laminado, una isla y encimeras beige
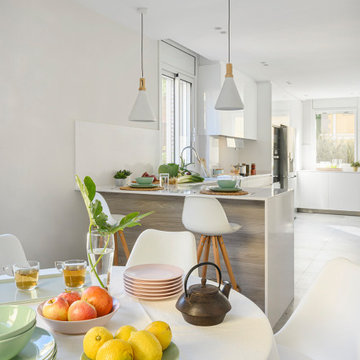
Diseño de cocina lineal mediterránea grande cerrada con fregadero bajoencimera, armarios con paneles lisos, puertas de armario blancas, encimera de cuarcita, salpicadero blanco, salpicadero de piedra caliza, electrodomésticos de acero inoxidable, suelo de baldosas de cerámica, península, suelo gris, encimeras blancas y bandeja
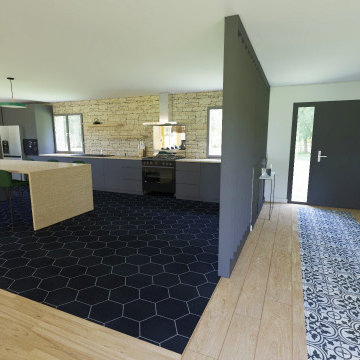
Cuisine et entrée séparée par un claustra réalisé sur mesure. Dans l'entrée une inclusion de carreaux de ciments à été réalisée dans le parquet pour marquer l'espace en remplacement d'un tapis et rendre l'entretien plus simple.
Dans la cuisine, beaucoup de rangements et d'assises pour un espace pratique et convivial. Tous les éléments utiles comme poste de cuisson et évier ont été placé sur le linéaire contre le mur afin de dégager au maximum la vue depuis le reste de la pièce (puisque la hotte ne vient pas entraver la vue) et faire de l’îlot central un espace pouvant accueillir les repas en restant toujours propre.
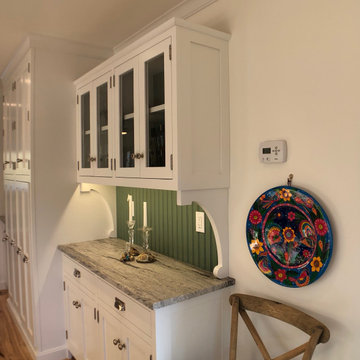
This custom kitchen is complete with extraordinary details.
Ejemplo de cocina abovedada, isla de cocina pequeña y blanca y madera tradicional renovada grande sin isla con armarios con paneles empotrados, puertas de armario blancas, encimera de mármol, encimeras multicolor, fregadero de doble seno, salpicadero blanco, salpicadero de piedra caliza, electrodomésticos de acero inoxidable, suelo de madera clara y suelo marrón
Ejemplo de cocina abovedada, isla de cocina pequeña y blanca y madera tradicional renovada grande sin isla con armarios con paneles empotrados, puertas de armario blancas, encimera de mármol, encimeras multicolor, fregadero de doble seno, salpicadero blanco, salpicadero de piedra caliza, electrodomésticos de acero inoxidable, suelo de madera clara y suelo marrón

Working with repeat clients is always a dream! The had perfect timing right before the pandemic for their vacation home to get out city and relax in the mountains. This modern mountain home is stunning. Check out every custom detail we did throughout the home to make it a unique experience!
1.110 ideas para cocinas con salpicadero de piedra caliza
6