2.104 ideas para cocinas con salpicadero de azulejos de cerámica y suelo de travertino
Filtrar por
Presupuesto
Ordenar por:Popular hoy
21 - 40 de 2104 fotos
Artículo 1 de 3

Foto de cocina mediterránea grande con fregadero sobremueble, armarios con paneles con relieve, puertas de armario de madera oscura, encimera de piedra caliza, salpicadero azul, salpicadero de azulejos de cerámica, electrodomésticos con paneles, suelo de travertino, una isla, suelo beige y encimeras grises

Beaded inset cabinets were used in this kitchen. White cabinets with a grey glaze add depth and warmth. An accent tile was used behind the 48" dual fuel wolf range and paired with a 3x6 subway tile.
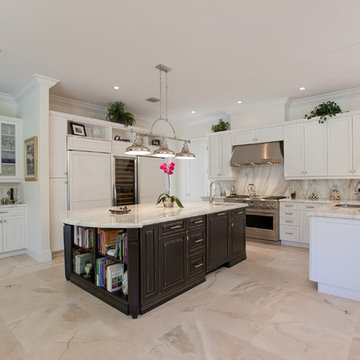
Gorgeous!!!!
Foto de cocina actual extra grande con fregadero bajoencimera, armarios con paneles con relieve, puertas de armario blancas, encimera de mármol, salpicadero verde, salpicadero de azulejos de cerámica, electrodomésticos de acero inoxidable, suelo de travertino y una isla
Foto de cocina actual extra grande con fregadero bajoencimera, armarios con paneles con relieve, puertas de armario blancas, encimera de mármol, salpicadero verde, salpicadero de azulejos de cerámica, electrodomésticos de acero inoxidable, suelo de travertino y una isla
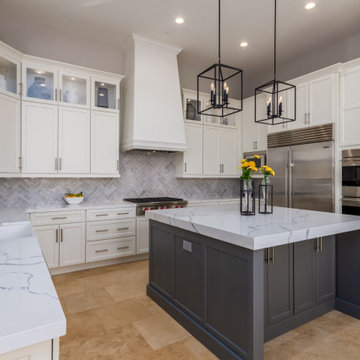
At our Winter Sun project, the house was very Tuscan Old World, and our homeowners were wanting a change from all the dark colors.
We updated the kitchen, master bathroom and the powder room but kept existing travertine flooring.
In the kitchen, we have white painted cabinets on the perimeter, grey painted cabinets for the island with marble looking quartz and grey subway backsplash laid in a herringbone pattern. To add texture, we designed a drywall hood to really make a statement.
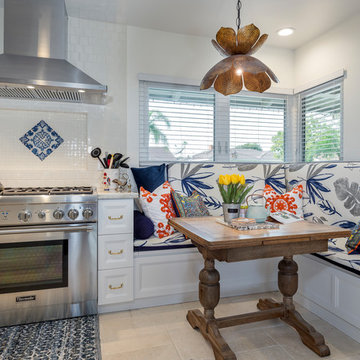
Our homeowner approached us first in order to remodel her master suite. Her shower was leaking and she wanted to turn 2 separate closets into one enviable walk in closet. This homeowners projects have been completed in multiple phases. The second phase was focused on the kitchen, laundry room and converting the dining room to an office. View before and after images of the project here:
http://www.houzz.com/discussions/4412085/m=23/dining-room-turned-office-in-los-angeles-ca
https://www.houzz.com/discussions/4425079/m=23/laundry-room-refresh-in-la
https://www.houzz.com/discussions/4440223/m=23/banquette-driven-kitchen-remodel-in-la
We feel fortunate that she has such great taste and furnished her home so well!
Kitchen: The two biggest requests are homeowner had for their kitchen remodel was banquette seating and to reconfigure it so that she didn’t do so much walking while cooking. This transitional kitchen features white painted cabinets and a granite countertop. There are 4 pieces of historic porcelain tile from South America featured. The flooring is Narbina in a French pattern. In addition to the designer pendent light by Jamie Young: Flowering Lotus Antique Gold, there are also LED recessed lights. For the appliances our client decided on a Thermador 36” Gas Range, Kitchen Aid Refrigerator and Thermador Dishwasher. The kitchen has open shelving above the countertop and in the pantry.
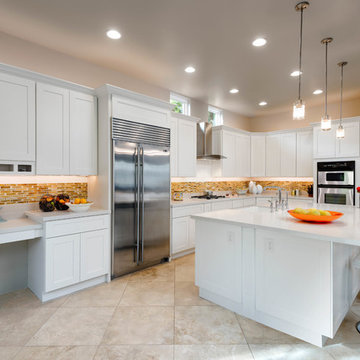
Photo Credit: INCKX photography
Modelo de cocinas en U clásico renovado grande abierto con fregadero sobremueble, armarios estilo shaker, puertas de armario blancas, encimera de cuarzo compacto, salpicadero blanco, salpicadero de azulejos de cerámica, electrodomésticos de acero inoxidable, suelo de travertino y una isla
Modelo de cocinas en U clásico renovado grande abierto con fregadero sobremueble, armarios estilo shaker, puertas de armario blancas, encimera de cuarzo compacto, salpicadero blanco, salpicadero de azulejos de cerámica, electrodomésticos de acero inoxidable, suelo de travertino y una isla
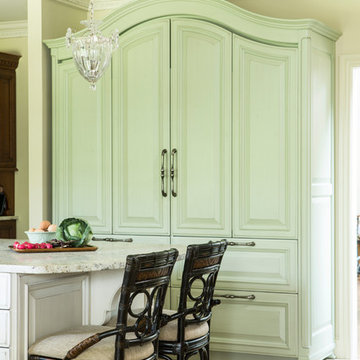
This beautiful kitchen has 3cm Bianco Romano Honed Granite. There is a baking area where 3cm Calacatta Marble was used. The floor is walnut travertine that is brushed, unfilled and chiseled.
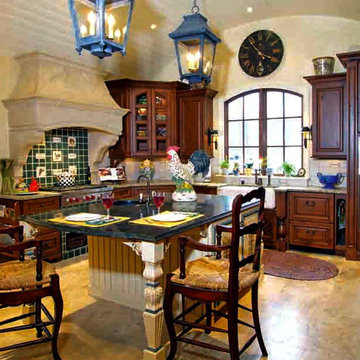
My favorite French Country Kitchen
Diseño de cocinas en L tradicional de tamaño medio cerrada con fregadero sobremueble, armarios con paneles con relieve, puertas de armario de madera oscura, encimera de granito, salpicadero blanco, salpicadero de azulejos de cerámica, electrodomésticos de acero inoxidable, suelo de travertino y una isla
Diseño de cocinas en L tradicional de tamaño medio cerrada con fregadero sobremueble, armarios con paneles con relieve, puertas de armario de madera oscura, encimera de granito, salpicadero blanco, salpicadero de azulejos de cerámica, electrodomésticos de acero inoxidable, suelo de travertino y una isla
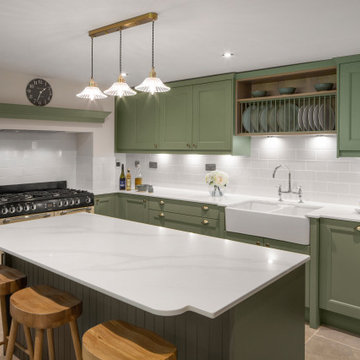
A traditional solid ash kitchen painted in Farrow & Ball's Lichen green, perfect for this beautiful Arts & Craft style house.
The original kitchen at the back of the house was small and unappealing so the clients desired that the kitchen be recited to the front of the house in a rarely use reception room.
Idesign designed and completed the project in the summer of 2021.
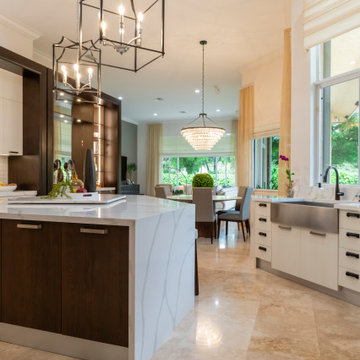
Foto de cocinas en U actual extra grande abierto con fregadero sobremueble, armarios con paneles lisos, puertas de armario de madera en tonos medios, encimera de cuarzo compacto, salpicadero blanco, salpicadero de azulejos de cerámica, electrodomésticos de acero inoxidable, suelo de travertino, una isla, suelo beige y encimeras blancas

Imagen de cocinas en L mediterránea extra grande con fregadero sobremueble, encimera de cuarcita, salpicadero multicolor, salpicadero de azulejos de cerámica, suelo de travertino, una isla, suelo beige, armarios con paneles con relieve, puertas de armario de madera oscura y encimeras negras
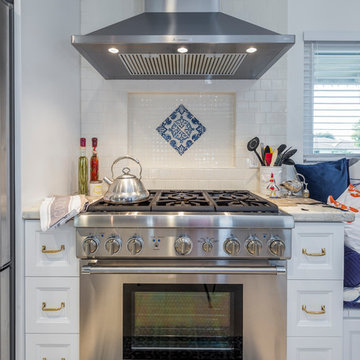
Our homeowner approached us first in order to remodel her master suite. Her shower was leaking and she wanted to turn 2 separate closets into one enviable walk in closet. This homeowners projects have been completed in multiple phases. The second phase was focused on the kitchen, laundry room and converting the dining room to an office. View before and after images of the project here:
http://www.houzz.com/discussions/4412085/m=23/dining-room-turned-office-in-los-angeles-ca
https://www.houzz.com/discussions/4425079/m=23/laundry-room-refresh-in-la
https://www.houzz.com/discussions/4440223/m=23/banquette-driven-kitchen-remodel-in-la
We feel fortunate that she has such great taste and furnished her home so well!
Kitchen: The two biggest requests are homeowner had for their kitchen remodel was banquette seating and to reconfigure it so that she didn’t do so much walking while cooking. This transitional kitchen features white painted cabinets and a granite countertop. There are 4 pieces of historic porcelain tile from South America featured. The flooring is Narbina in a French pattern. In addition to the designer pendent light by Jamie Young: Flowering Lotus Antique Gold, there are also LED recessed lights. For the appliances our client decided on a Thermador 36” Gas Range, Kitchen Aid Refrigerator and Thermador Dishwasher. The kitchen has open shelving above the countertop and in the pantry.
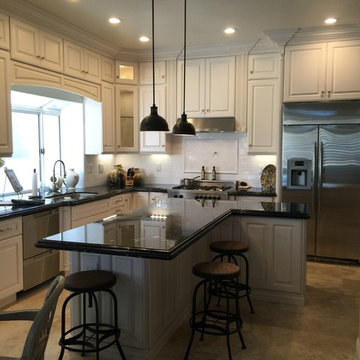
Diseño de cocina clásica de tamaño medio con fregadero de doble seno, armarios con paneles con relieve, puertas de armario blancas, encimera de granito, salpicadero blanco, salpicadero de azulejos de cerámica, electrodomésticos de acero inoxidable, suelo de travertino, una isla, suelo beige y encimeras negras
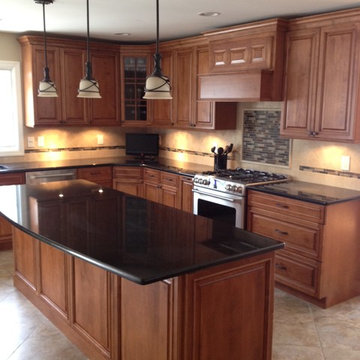
Alfano Renovations completed a home addition and kitchen renovation for the customer. The floor is porcelain tile, counters are black pearl granite and the cabinets are cherry cinnamon stained.
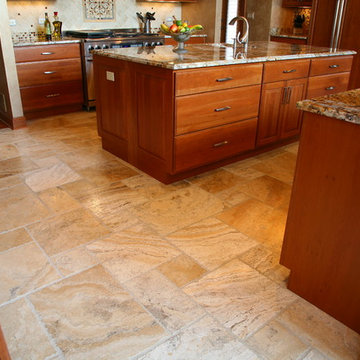
Picasso tumbled travertine tile floor in Versailles pattern
Imagen de cocinas en U clásico de tamaño medio con fregadero de un seno, armarios estilo shaker, puertas de armario de madera oscura, encimera de granito, salpicadero beige, salpicadero de azulejos de cerámica, electrodomésticos con paneles, suelo de travertino y una isla
Imagen de cocinas en U clásico de tamaño medio con fregadero de un seno, armarios estilo shaker, puertas de armario de madera oscura, encimera de granito, salpicadero beige, salpicadero de azulejos de cerámica, electrodomésticos con paneles, suelo de travertino y una isla
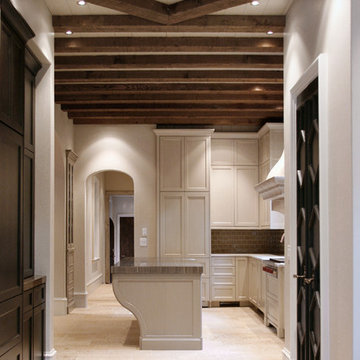
Foyer and Kitchen
Vibe 4 x 3 Suede and Vibe Parker mosaic backsplash by Builders Floor Covering.
La Perla Venata quartzite perimeter countertops and Woody Limestone island top provided by Atlanta Kitchen.
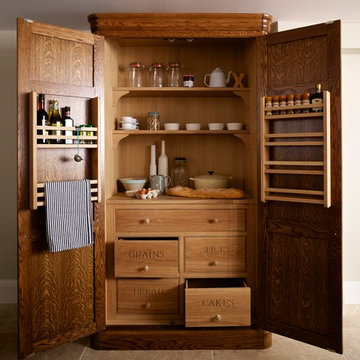
Foto de cocinas en L campestre de tamaño medio con despensa, fregadero bajoencimera, armarios con paneles lisos, puertas de armario de madera oscura, encimera de madera, salpicadero multicolor, salpicadero de azulejos de cerámica, electrodomésticos negros, suelo de travertino y una isla
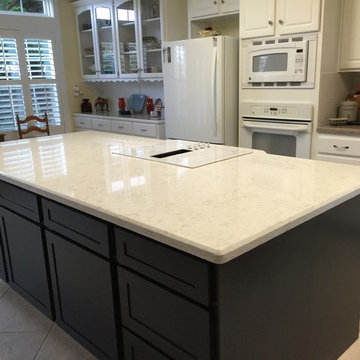
Diseño de cocina tradicional de tamaño medio con fregadero de doble seno, armarios con paneles con relieve, puertas de armario blancas, encimera de cuarzo compacto, salpicadero blanco, salpicadero de azulejos de cerámica, electrodomésticos blancos, suelo de travertino y una isla
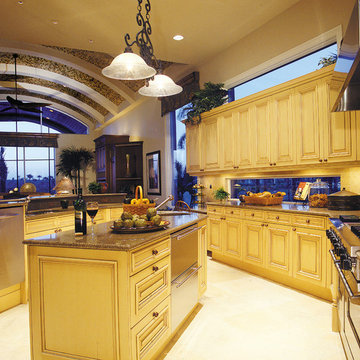
Sater Design Collection's luxury, European home plan "Avondale" (Plan #6934). saterdesign.com
Ejemplo de cocinas en U tradicional extra grande abierto con fregadero bajoencimera, armarios con paneles con relieve, puertas de armario con efecto envejecido, encimera de granito, salpicadero beige, salpicadero de azulejos de cerámica, electrodomésticos de acero inoxidable, suelo de travertino y una isla
Ejemplo de cocinas en U tradicional extra grande abierto con fregadero bajoencimera, armarios con paneles con relieve, puertas de armario con efecto envejecido, encimera de granito, salpicadero beige, salpicadero de azulejos de cerámica, electrodomésticos de acero inoxidable, suelo de travertino y una isla
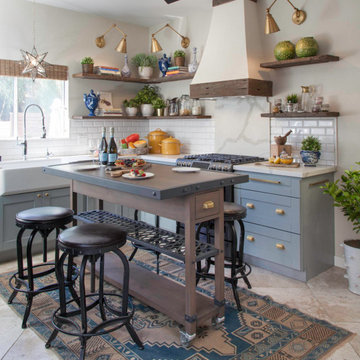
Young urban chic, semi-custom kitchen design with an eclectic mix of boho, farmhouse and industrial features and accents! All prefab cabinets mindfully designed to look custom, custom plaster range hood, reclaimed wood floating shelves and accent trim on hood, hammered brass hardware and sconces, Moravian star pendant light, beveled subway tile, Fireclay farm sink, custom drop leaf service cart that doubles as an island table with industrial bar stools, custom wine bar and iron mirror, custom bifold iron and glass French doors and a Turkish rug.
2.104 ideas para cocinas con salpicadero de azulejos de cerámica y suelo de travertino
2