698 ideas para cocinas con salpicadero de azulejos de cemento y suelo de baldosas de porcelana
Filtrar por
Presupuesto
Ordenar por:Popular hoy
61 - 80 de 698 fotos
Artículo 1 de 3
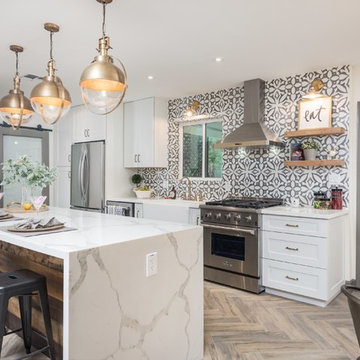
Phil Johnson - Tour Factory
Ejemplo de cocina comedor retro de tamaño medio con fregadero sobremueble, armarios estilo shaker, puertas de armario blancas, encimera de cuarzo compacto, salpicadero blanco, salpicadero de azulejos de cemento, electrodomésticos de acero inoxidable, suelo de baldosas de porcelana y una isla
Ejemplo de cocina comedor retro de tamaño medio con fregadero sobremueble, armarios estilo shaker, puertas de armario blancas, encimera de cuarzo compacto, salpicadero blanco, salpicadero de azulejos de cemento, electrodomésticos de acero inoxidable, suelo de baldosas de porcelana y una isla
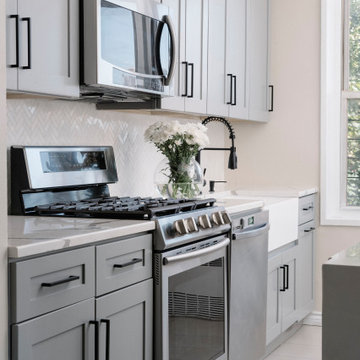
Gutted and all brand new Kitchen Design in the heart of Riverdale, New York.
Imagen de cocina abovedada tradicional renovada pequeña con fregadero sobremueble, armarios estilo shaker, puertas de armario grises, encimera de mármol, salpicadero blanco, salpicadero de azulejos de cemento, electrodomésticos de acero inoxidable, suelo de baldosas de porcelana, península, suelo gris y encimeras blancas
Imagen de cocina abovedada tradicional renovada pequeña con fregadero sobremueble, armarios estilo shaker, puertas de armario grises, encimera de mármol, salpicadero blanco, salpicadero de azulejos de cemento, electrodomésticos de acero inoxidable, suelo de baldosas de porcelana, península, suelo gris y encimeras blancas
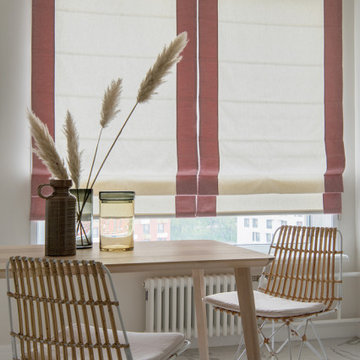
Diseño de cocina ecléctica de tamaño medio sin isla con fregadero integrado, armarios con paneles con relieve, puertas de armario blancas, encimera de acrílico, salpicadero gris, salpicadero de azulejos de cemento, electrodomésticos de acero inoxidable, suelo de baldosas de porcelana, suelo blanco y encimeras negras
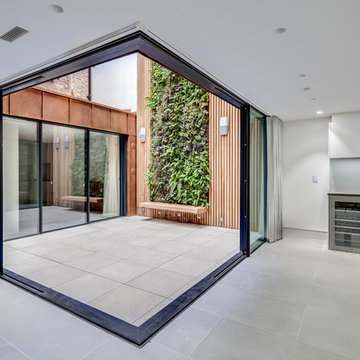
Open corner sliding doors can create open, frameless corners and are the synopsis of the indoor-outdoor design trend. IQ minimal windows® can be easily designed to slide away from a meeting corner connection leaving no frame, or posts in its way.
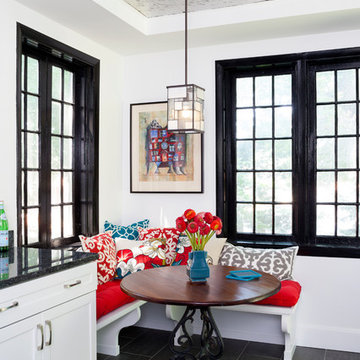
Using a random selection of colorful cement tiles, we created a ceiling-high backsplash that acts as the focal point of the room. We installed a richly patterned pressed tin ceiling to add vintage flair to an often overlooked part of a room. The eye-catching black trim makes the windows pop and completes this bold kitchen makeover.
Stacy Zarin Goldberg Photography
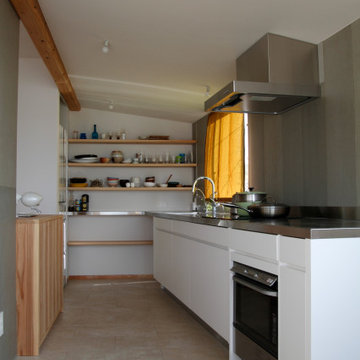
セミオーダーキッチン
Ejemplo de cocina lineal nórdica pequeña cerrada con fregadero integrado, encimera de acero inoxidable, salpicadero blanco, salpicadero de azulejos de cemento, suelo de baldosas de porcelana, suelo beige, encimeras blancas y vigas vistas
Ejemplo de cocina lineal nórdica pequeña cerrada con fregadero integrado, encimera de acero inoxidable, salpicadero blanco, salpicadero de azulejos de cemento, suelo de baldosas de porcelana, suelo beige, encimeras blancas y vigas vistas

Louisa, San Clemente Coastal Modern Architecture
The brief for this modern coastal home was to create a place where the clients and their children and their families could gather to enjoy all the beauty of living in Southern California. Maximizing the lot was key to unlocking the potential of this property so the decision was made to excavate the entire property to allow natural light and ventilation to circulate through the lower level of the home.
A courtyard with a green wall and olive tree act as the lung for the building as the coastal breeze brings fresh air in and circulates out the old through the courtyard.
The concept for the home was to be living on a deck, so the large expanse of glass doors fold away to allow a seamless connection between the indoor and outdoors and feeling of being out on the deck is felt on the interior. A huge cantilevered beam in the roof allows for corner to completely disappear as the home looks to a beautiful ocean view and Dana Point harbor in the distance. All of the spaces throughout the home have a connection to the outdoors and this creates a light, bright and healthy environment.
Passive design principles were employed to ensure the building is as energy efficient as possible. Solar panels keep the building off the grid and and deep overhangs help in reducing the solar heat gains of the building. Ultimately this home has become a place that the families can all enjoy together as the grand kids create those memories of spending time at the beach.
Images and Video by Aandid Media.
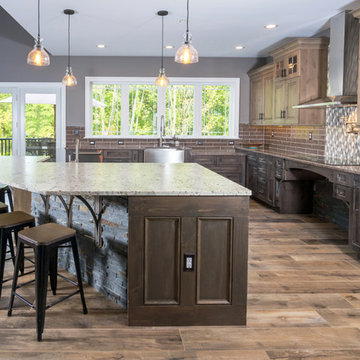
This rustic style kitchen design was created as part of a new home build to be fully wheelchair accessible for an avid home chef. This amazing design includes state of the art appliances, distressed kitchen cabinets in two stain colors, and ample storage including an angled corner pantry. The range and sinks are all specially designed to be wheelchair accessible, and the farmhouse sink also features a pull down faucet. The island is accented with a stone veneer and includes ample seating. A beverage bar with an undercounter wine refrigerator and the open plan design make this perfect place to entertain.
Linda McManus
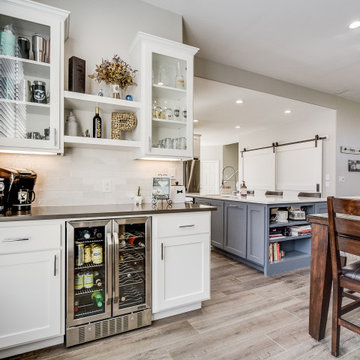
This Kitchen was closed off and had three different ceiling heights. After the remodel and opening up the floor plan with new Wood Look tile floors, gray cabinet island, white cabinets, and shutters - this Kitchen is much more updated!
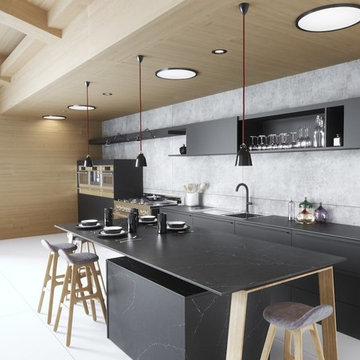
Imagen de cocina actual de tamaño medio con fregadero encastrado, armarios con paneles lisos, puertas de armario negras, encimera de mármol, salpicadero verde, salpicadero de azulejos de cemento, electrodomésticos de acero inoxidable, suelo de baldosas de porcelana, una isla, suelo blanco y encimeras negras
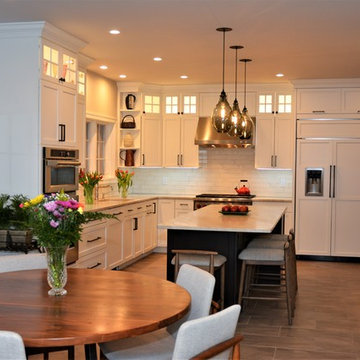
Here's the full view of the new kitchen! We used the same space but made it more functional and open by replacing the L-shaped peninsula that cut off the eating area with an island. This provides more movement around the kitchen as well as additional seating.
The white cabinets are Plain & Fancy Vogue recessed panel cabinets finished in Cascade white. The hardware throughout is from Top Knobs. The island features Plain & Fancy Vogue walnut cabinets, with Tamarind stain. The counter top on the island is Taj Mahal Quartzite. The floor is porcelain tile. The paneled refrigerator is from the GE Monogram series as is the microwave, wall oven, hood and dishwasher. The range is Wolf. The back splash is white 3x12 subway tile.
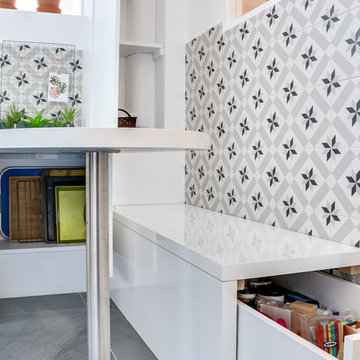
Bénéficiant d'une excellente qualité d'éclairage, les carreaux muraux apportent une touche d'esthétique à la pièce.
Diseño de cocina actual de tamaño medio con fregadero bajoencimera, armarios con rebordes decorativos, puertas de armario blancas, encimera de laminado, salpicadero verde, salpicadero de azulejos de cemento, electrodomésticos con paneles, suelo de baldosas de porcelana, una isla, suelo gris y encimeras blancas
Diseño de cocina actual de tamaño medio con fregadero bajoencimera, armarios con rebordes decorativos, puertas de armario blancas, encimera de laminado, salpicadero verde, salpicadero de azulejos de cemento, electrodomésticos con paneles, suelo de baldosas de porcelana, una isla, suelo gris y encimeras blancas
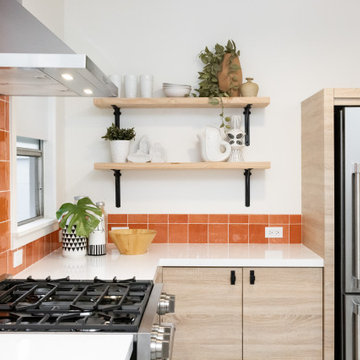
Modelo de cocinas en L campestre pequeña cerrada sin isla con fregadero bajoencimera, armarios con paneles lisos, puertas de armario de madera clara, encimera de cuarzo compacto, salpicadero naranja, salpicadero de azulejos de cemento, electrodomésticos de acero inoxidable, suelo de baldosas de porcelana, suelo gris y encimeras blancas
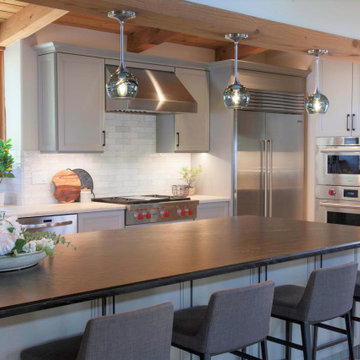
We re-designed a rustic lodge home for a client that moved from The Bay Area. This home needed a refresh to take out some of the abundance of lodge feeling and wood. We balanced the space with painted cabinets that complimented the wood beam ceiling. Our client said it best - Bonnie’s design of our kitchen and fireplace beautifully transformed our 14-year old custom home, taking it from a dysfunctional rustic and outdated look to a beautiful cozy and comfortable style.
Design and Cabinetry Signature Designs Kitchen Bath
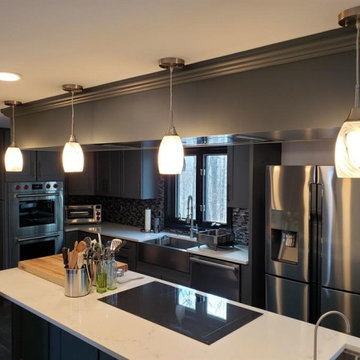
The new kitchen included JSI Essex Castle Grey solid wood cabinets with soft close doors and drawers with Brushed Nickel hardware. We installed a back splash in Silverton Glass in the color Smoke and raven color grout. We also finished the outside edges in Antracite Schluter edging. The countertops in the Kitchen, Bar and Island are Misterio Polished-Pental Quartz. The dining room countertop is Eternal Serena Quartz Silestone. The Kitchen Sink is a Kraus Kore Workstation with a 33" Apron Front 16 Gauge Stainless Sink Single Bowl with a Moen Align pre-rinse spring pulldown kitchen faucet stainless steel. Bar Faucet- Moen Align 1.5 GPM Single Hole Pull Down Bar Faucet with Reflex and Duralast Technology. Bar Sink - Kraus Kore Workstation 17" Undermount 16 Gauge Stainless Steel Single Bowl. Island Sink- Kraus Kore Workstation 23" Undermount 16 Gauge Stainless Steel Single Bowl with a Moen Align Pull-Down Spray faucet. We also added Insinkerator Digital Instant Hot Water Tank and Filtration System. Installed two InSinkErator ESSENTIAL XTR N/A Evolution 3/4 HP Single Phase Garbage Disposals with SoundSeal and MultiGrind Technology.
For the Kitchen lighting we installed BELDI 1933-H Peak Ceiling Pendant Fixtures with consisted of four lights over island, one over sink. and in the dining Room we installed 4 ea. Classic Brushed Dark Gray Modern Lantern Drum Mini Coastal Pendant Light LED Compatible.
For the flooring in the Kitchen, Dining room, Entrance way and Bathroom we installed Floor Source Savoia; Woodland Series; Black; 6"x39" Glazed porcelain wood look tile with Charcoal gray grout.
Included in this project we renovated a Bathroom and laundry station off the kitchen. The Bathroom has JSI Essex Castle Grey solid wood construction with soft close doors and drawers. The countertop is Enchanted Rock Quartz. For the lighting we installed 2 Kovacs Alecia's Tears Single Light 32" Wide Integrated LED Bathroom Vanity Light with Frosted Glass. Vanity sink is Badeloft Undermount ramp sink with a Doux Chrome Two-Handle High Arc Faucet by Moen. We finished the bathroom with 3 frameless Gatco mirrors.
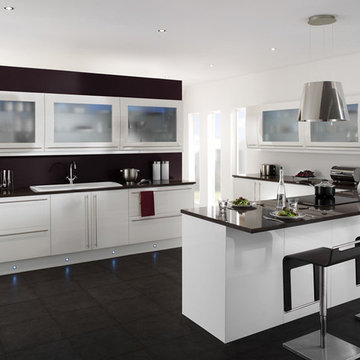
Two pack kitchen cabinet
Foto de cocina moderna de tamaño medio con fregadero de doble seno, armarios abiertos, puertas de armario blancas, encimera de cuarcita, salpicadero blanco, salpicadero de azulejos de cemento, electrodomésticos de acero inoxidable, suelo de baldosas de porcelana y una isla
Foto de cocina moderna de tamaño medio con fregadero de doble seno, armarios abiertos, puertas de armario blancas, encimera de cuarcita, salpicadero blanco, salpicadero de azulejos de cemento, electrodomésticos de acero inoxidable, suelo de baldosas de porcelana y una isla
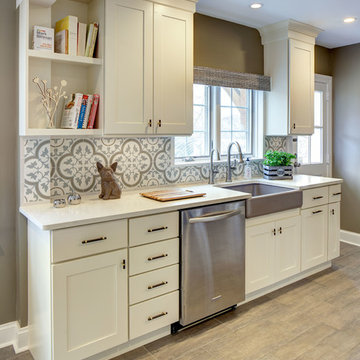
Wing Wong/Memories TTL
Diseño de cocina moderna grande cerrada con fregadero sobremueble, armarios estilo shaker, puertas de armario blancas, encimera de cuarzo compacto, salpicadero multicolor, salpicadero de azulejos de cemento, electrodomésticos de acero inoxidable, suelo de baldosas de porcelana y suelo marrón
Diseño de cocina moderna grande cerrada con fregadero sobremueble, armarios estilo shaker, puertas de armario blancas, encimera de cuarzo compacto, salpicadero multicolor, salpicadero de azulejos de cemento, electrodomésticos de acero inoxidable, suelo de baldosas de porcelana y suelo marrón
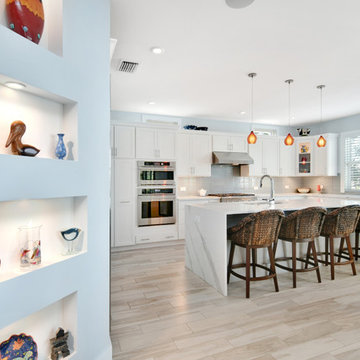
Modelo de cocinas en U tradicional renovado de tamaño medio abierto con fregadero de doble seno, armarios con paneles empotrados, puertas de armario blancas, encimera de mármol, salpicadero verde, salpicadero de azulejos de cemento, electrodomésticos de acero inoxidable, suelo de baldosas de porcelana, una isla y suelo gris
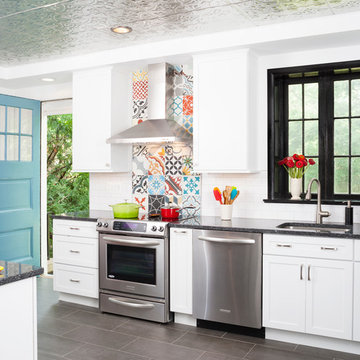
Using a random selection of colorful cement tiles, we created a ceiling-high backsplash that acts as the focal point of the room. We installed a richly patterned pressed tin ceiling to add vintage flair to an often overlooked part of a room. The eye-catching black trim makes the windows pop and completes this bold kitchen makeover.
Stacy Zarin Goldberg Photography
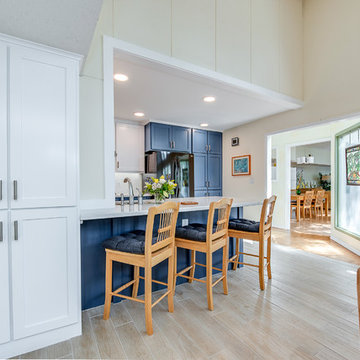
Foto de cocina moderna de tamaño medio con fregadero de doble seno, armarios con paneles lisos, puertas de armario azules, encimera de cuarzo compacto, salpicadero verde, salpicadero de azulejos de cemento, electrodomésticos de acero inoxidable, suelo de baldosas de porcelana, una isla, suelo blanco y encimeras grises
698 ideas para cocinas con salpicadero de azulejos de cemento y suelo de baldosas de porcelana
4