97 ideas para cocinas con salpicadero de azulejos de cemento y casetón
Filtrar por
Presupuesto
Ordenar por:Popular hoy
61 - 80 de 97 fotos
Artículo 1 de 3
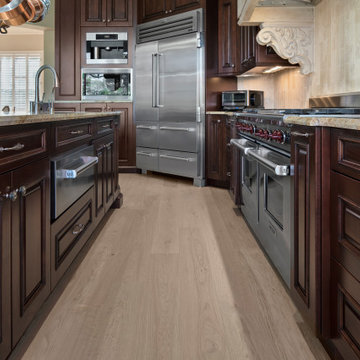
Neutral greys and muted taupes commingle to create the perfect blend of beauty and simplicity. Silvan Resilient Hardwood combines the highest-quality sustainable materials with an emphasis on durability and design. The result is a resilient floor, topped with an FSC® 100% Hardwood wear layer sourced from meticulously maintained European forests and backed by a waterproof guarantee, that looks stunning and installs with ease.
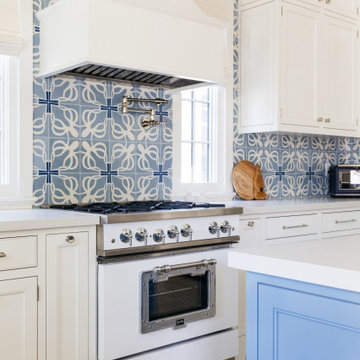
Imagen de cocina costera de tamaño medio con fregadero sobremueble, armarios con paneles empotrados, puertas de armario blancas, encimera de cuarzo compacto, salpicadero azul, salpicadero de azulejos de cemento, electrodomésticos blancos, suelo de baldosas de porcelana, una isla, suelo gris, encimeras blancas y casetón
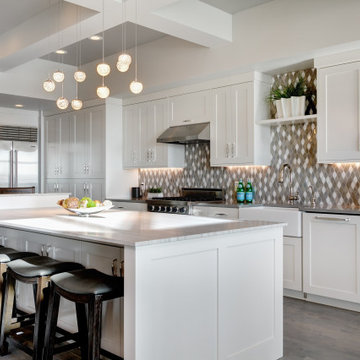
This once entirely enclosed kitchen was in need a modern update. The clients wanted a space that could function for private gatherings as well as business functions. Complete with plug-ins and USB ports at every spot at the island and an over-sized banquet table to accommodate 12 if necessary, this condominium can host a variety of events. The panoramic views only make cooking in the gourmet kitchen, that much more enticing.
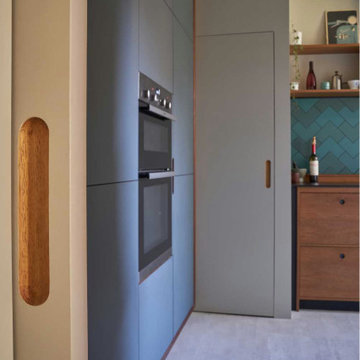
A rare opportunity to recycle some teak that had been skipped.
Foto de cocinas en L gris y negra retro de tamaño medio cerrada sin isla con fregadero encastrado, armarios con paneles lisos, puertas de armario negras, encimera de madera, salpicadero gris, salpicadero de azulejos de cemento, suelo de corcho, suelo blanco, encimeras negras y casetón
Foto de cocinas en L gris y negra retro de tamaño medio cerrada sin isla con fregadero encastrado, armarios con paneles lisos, puertas de armario negras, encimera de madera, salpicadero gris, salpicadero de azulejos de cemento, suelo de corcho, suelo blanco, encimeras negras y casetón
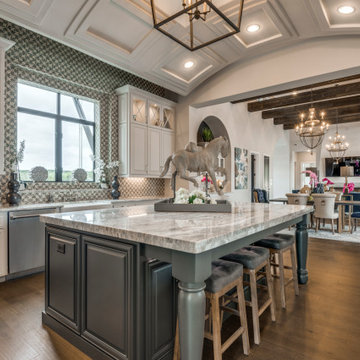
Modelo de cocina comedor clásica renovada extra grande con fregadero sobremueble, armarios con paneles con relieve, puertas de armario blancas, encimera de cuarcita, salpicadero de azulejos de cemento, electrodomésticos de acero inoxidable, suelo de madera oscura, una isla y casetón
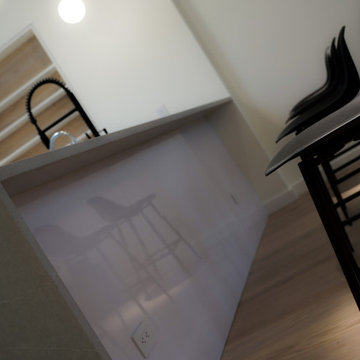
Flowing furniture lines, soothing colors and soft light create a warm, friendly and cozy atmosphere inside this charming kitchen. Black chairs and an unusual faucet act here as effective accents for the entire kitchen interior, blending beautifully with the color of the floor and countertops and at the same time contrasting perfectly with the white walls and ceiling.
Try to create a cozy and friendly atmosphere inside your kitchen as well. Grandeur Hills Group is always ready to help you do it properly!
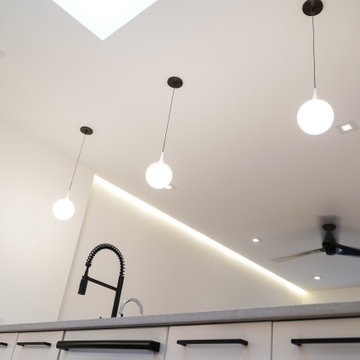
Elegant large ball-shaped pendant lamps, stylish miniature lamps, original chrome-plated stainless steel sanitary ware, contemporary air conditioning, comfortable cabinets and fully functional household appliances are the main features of this kitchen, which stands out for its sophistication and high style against the background of ordinary kitchens in most homes.
Dreaming of such a perfect kitchen? Then call our interior designers and they will certainly change the interior design of your kitchen for the better.
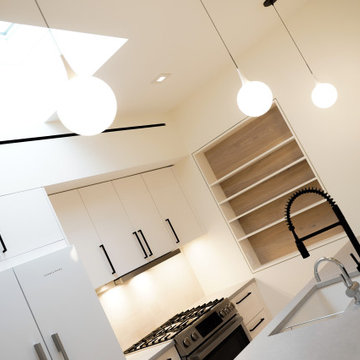
The secret of this kitchen's charm lies in the subtle color tones and surprisingly soft light emitted by a lot of small elegant ceiling lights and a few pendant lights positioned above the kitchen's most important functional areas.
The soft light and smooth color transitions really create an amazing atmosphere of calmness, warmth, and comfort here, thus making the kitchen not only attractive, but also fully functional.
Create the world of comfort, beauty, and functionality inside your kitchen as well. Our specialists in NYC are always ready to help you do it properly.
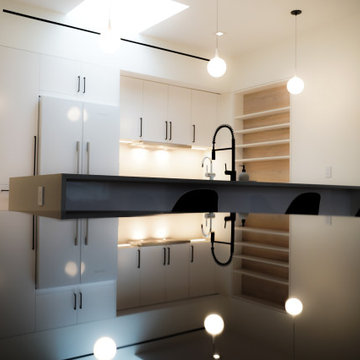
This kitchen looks sparkling due to a lot of polished surfaces, high quality lighting, and stainless steel sanitary ware. In addition, these large kitchen windows allow daylight to easily enter the room, making the kitchen bright and spacious.
Also, pay attention to a lot of subtle color transitions that create a cozy, friendly and warm atmosphere in the kitchen. The white color in which the walls and ceilings are decorated blends perfectly with yellow, light brown and black colors used in this interior as additional ones.
Make your kitchen as fully functional and attractive as this one! Grandeur Hills Group is always pleased to help you turn your kitchen into a jewel of the city of New York!
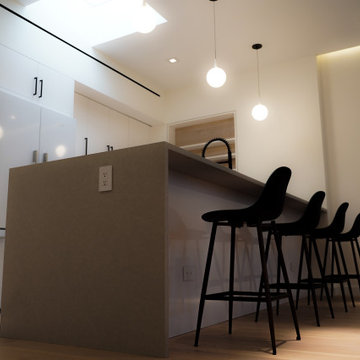
The owners of this luxury home get a good opportunity to surprise their guests with such an amazing kitchen. The soft light creates a warm, cozy, and calm atmosphere inside the room.
The kitchen has some different lighting systems including many elegant ceiling-mounted lamps and a few big pendant lights located directly above the island in the center of the kitchen.
Try the interior design service from one of the leading design studios in New York! We are certain to help you find the way to beauty and comfort!
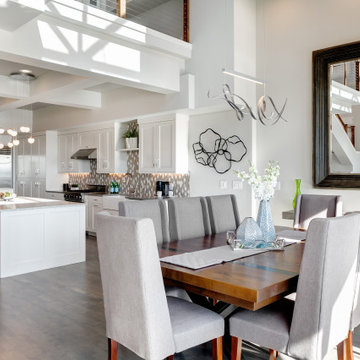
This once entirely enclosed kitchen was in need a modern update. The clients wanted a space that could function for private gatherings as well as business functions. Complete with plug-ins and USB ports at every spot at the island and an over-sized banquet table to accommodate 12 if necessary, this condominium can host a variety of events. The panoramic views only make cooking in the gourmet kitchen, that much more enticing.
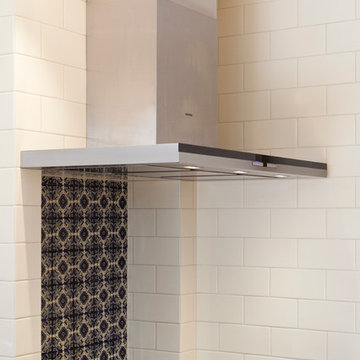
A contemporary / classic gallery style kitchen with traditional ornate splash back feature above cooktop.
Bench to ceiling subway splash back with window looking out to a rustic sandstone wall.
A clean minimalistic look with warm classic tones and colours.
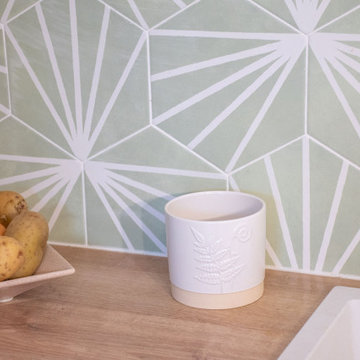
La cuisine a été intégralement rénovée dans un esprit naturel. Elle se compose de nombreux rangements, d'un plan de travail en bois, d'un sol en parquet et d'une crédence en carreaux de ciment.
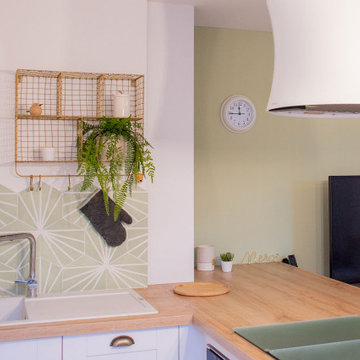
La cuisine a été intégralement rénovée dans un esprit naturel. Elle se compose de nombreux rangements, d'un plan de travail en bois, d'un sol en parquet et d'une crédence en carreaux de ciment.
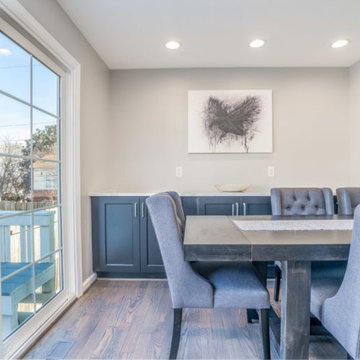
From start to finish, NV Kitchen and Bath ensures that your kitchen remodeling project is completed with minimum stress. Our talented designers work with you to fully internalize your project vision, and then translate that vision into an actionable game-plan for our kitchen re-modelers to act on, whether it’s changing the kitchen countertops, cabinets, chimneys, faucets, or any other part which needs a little repair. The end result? Your kitchen remodeling project will exceed your expectation in every way!
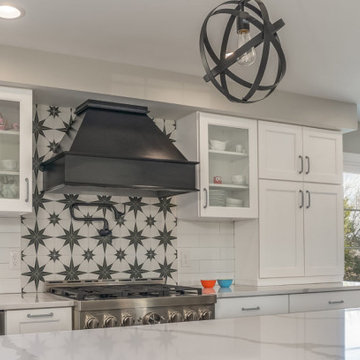
From start to finish, NV Kitchen and Bath ensures that your kitchen remodeling project is completed with minimum stress. Our talented designers work with you to fully internalize your project vision, and then translate that vision into an actionable game-plan for our kitchen re-modelers to act on, whether it’s changing the kitchen countertops, cabinets, chimneys, faucets, or any other part which needs a little repair. The end result? Your kitchen remodeling project will exceed your expectation in every way!
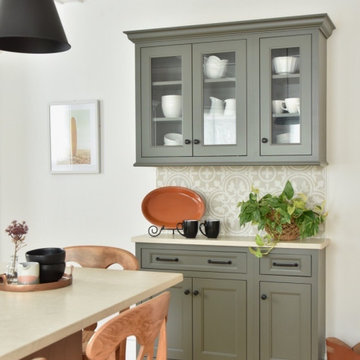
Foto de cocina tradicional renovada con fregadero bajoencimera, armarios con paneles empotrados, encimera de cuarzo compacto, salpicadero beige, salpicadero de azulejos de cemento, electrodomésticos de acero inoxidable, suelo de madera clara, una isla, encimeras beige y casetón
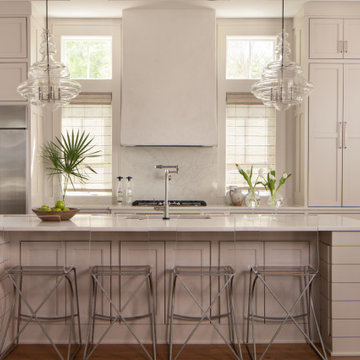
Kitchen of a single family beach home in Pass Christian Mississippi photographed for Watters Architecture by Birmingham Alabama based architectural photographer Tommy Daspit. See more of his work at http://tommydaspit.com
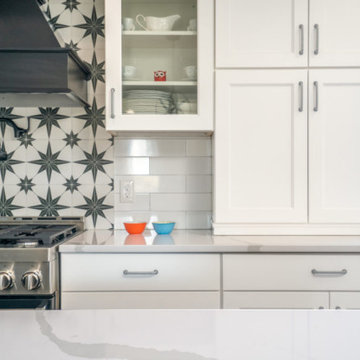
From start to finish, NV Kitchen and Bath ensures that your kitchen remodeling project is completed with minimum stress. Our talented designers work with you to fully internalize your project vision, and then translate that vision into an actionable game-plan for our kitchen re-modelers to act on, whether it’s changing the kitchen countertops, cabinets, chimneys, faucets, or any other part which needs a little repair. The end result? Your kitchen remodeling project will exceed your expectation in every way!
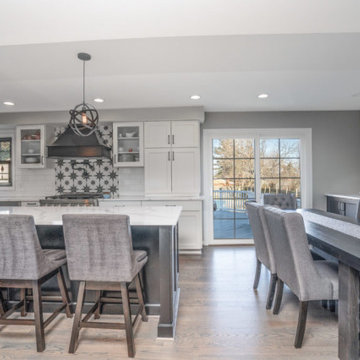
From start to finish, NV Kitchen and Bath ensures that your kitchen remodeling project is completed with minimum stress. Our talented designers work with you to fully internalize your project vision, and then translate that vision into an actionable game-plan for our kitchen re-modelers to act on, whether it’s changing the kitchen countertops, cabinets, chimneys, faucets, or any other part which needs a little repair. The end result? Your kitchen remodeling project will exceed your expectation in every way!
97 ideas para cocinas con salpicadero de azulejos de cemento y casetón
4