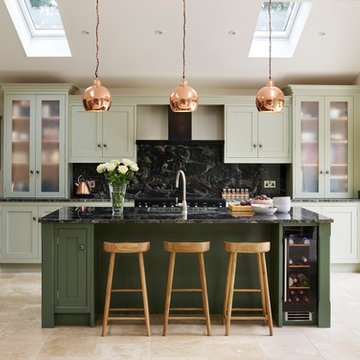1.220 ideas para cocinas con puertas de armario verdes y encimeras negras
Filtrar por
Presupuesto
Ordenar por:Popular hoy
161 - 180 de 1220 fotos
Artículo 1 de 3
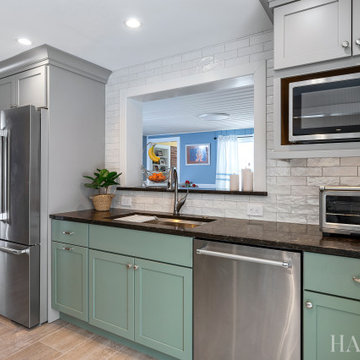
Foto de cocina tradicional renovada de tamaño medio cerrada con fregadero bajoencimera, armarios estilo shaker, puertas de armario verdes, encimera de cuarzo compacto, salpicadero blanco, salpicadero de azulejos de porcelana, electrodomésticos de acero inoxidable, suelo laminado, península, suelo marrón y encimeras negras

A winning combination in this gorgeous kitchen...mixing rich, warm woods, dark countertops and painted cabinets, capped with a custom copper hood. The textured tile splash is the perfect backdrop.

Ejemplo de cocina de estilo americano de tamaño medio con fregadero bajoencimera, armarios estilo shaker, puertas de armario verdes, encimera de granito, salpicadero gris, salpicadero de azulejos de cerámica, electrodomésticos de acero inoxidable, suelo de pizarra, una isla, suelo negro y encimeras negras
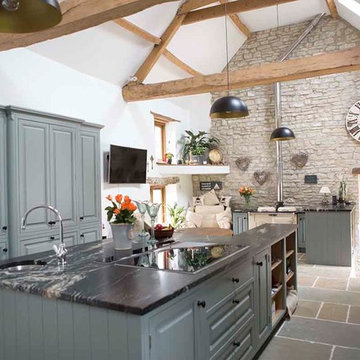
Carine Butcher
Diseño de cocinas en U de estilo de casa de campo grande con fregadero sobremueble, armarios estilo shaker, puertas de armario verdes, encimera de granito, electrodomésticos con paneles, una isla, suelo de travertino, suelo gris y encimeras negras
Diseño de cocinas en U de estilo de casa de campo grande con fregadero sobremueble, armarios estilo shaker, puertas de armario verdes, encimera de granito, electrodomésticos con paneles, una isla, suelo de travertino, suelo gris y encimeras negras
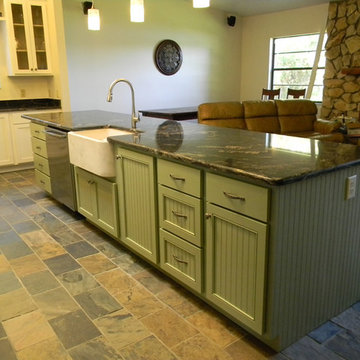
Modelo de cocinas en L de estilo americano de tamaño medio abierta con fregadero sobremueble, armarios con rebordes decorativos, puertas de armario verdes, encimera de granito, suelo de pizarra, una isla, suelo naranja y encimeras negras
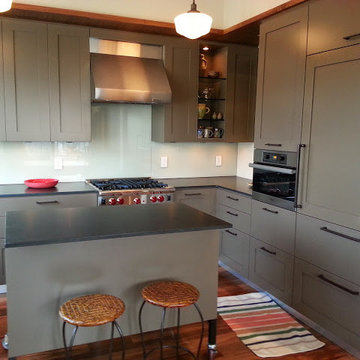
Ejemplo de cocina moderna de tamaño medio con fregadero de doble seno, salpicadero de azulejos de vidrio, electrodomésticos de acero inoxidable, una isla, armarios estilo shaker, puertas de armario verdes, encimera de granito, salpicadero gris, suelo de madera en tonos medios y encimeras negras

Imagen de cocina nórdica con fregadero de doble seno, armarios con paneles lisos, puertas de armario verdes, salpicadero beige, salpicadero de azulejos de cerámica, electrodomésticos con paneles, suelo de baldosas de porcelana, suelo beige, encimeras negras y vigas vistas
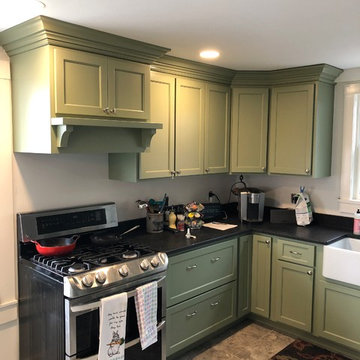
Finished Product
Imagen de cocinas en U de estilo de casa de campo pequeño cerrado sin isla con fregadero sobremueble, armarios con paneles empotrados, puertas de armario verdes, electrodomésticos negros, suelo gris y encimeras negras
Imagen de cocinas en U de estilo de casa de campo pequeño cerrado sin isla con fregadero sobremueble, armarios con paneles empotrados, puertas de armario verdes, electrodomésticos negros, suelo gris y encimeras negras
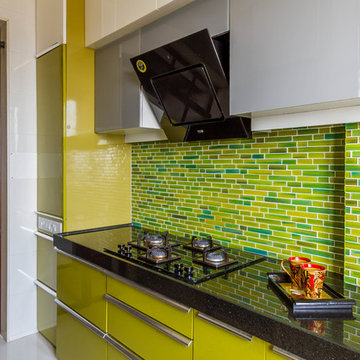
Foto de cocina contemporánea con armarios con paneles lisos, puertas de armario verdes, salpicadero gris, salpicadero de azulejos de vidrio, electrodomésticos negros, suelo blanco y encimeras negras
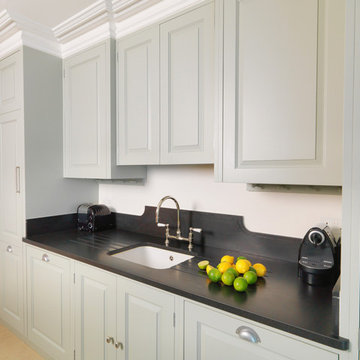
This elegant, classic painted kitchen was designed and made by Tim Wood to act as the hub of this busy family house in Kensington, London.
The kitchen has many elements adding to its traditional charm, such as Shaker-style peg rails, an integrated larder unit, wall inset spice racks and a limestone floor. A richly toned iroko worktop adds warmth to the scheme, whilst honed Nero Impala granite upstands feature decorative edging and cabinet doors take on a classic style painted in Farrow & Ball's pale powder green. A decorative plasterer was even hired to install cornicing above the wall units to give the cabinetry an original feel.
But despite its homely qualities, the kitchen is packed with top-spec appliances behind the cabinetry doors. There are two large fridge freezers featuring icemakers and motorised shelves that move up and down for improved access, in addition to a wine fridge with individually controlled zones for red and white wines. These are teamed with two super-quiet dishwashers that boast 30-minute quick washes, a 1000W microwave with grill, and a steam oven with various moisture settings.
The steam oven provides a restaurant quality of food, as you can adjust moisture and temperature levels to achieve magnificent flavours whilst retaining most of the nutrients, including minerals and vitamins.
The La Cornue oven, which is hand-made in Paris, is in brushed nickel, stainless steel and shiny black. It is one of the most amazing ovens you can buy and is used by many top Michelin rated chefs. It has domed cavity ovens for better baking results and makes a really impressive focal point too.
Completing the line-up of modern technologies are a bespoke remote controlled extractor designed by Tim Wood with an external motor to minimise noise, a boiling and chilled water dispensing tap and industrial grade waste disposers on both sinks.
Designed, hand built and photographed by Tim Wood

It is not uncommon for down2earth interior design to be tasked with the challenge of combining an existing kitchen and dining room into one open space that is great for communal cooking and entertaining. But what happens when that request is only the beginning? In this kitchen, our clients had big dreams for their space that went well beyond opening up the plan and included flow, organization, a timeless aesthetic, and partnering with local vendors.
Although the family wanted all the modern conveniences afforded them by a total kitchen renovation, they also wanted it to look timeless and fit in with the aesthetic of their 100 year old home. So all design decisions were made with an eye towards timelessness, from the profile of the cabinet doors, to the handmade backsplash tiles, to the choice of soapstone for countertops, which is a beautiful material that is naturally heat resistant. The soapstone was strategically positioned so that the most stunning veins would be on display across the island top and on the wall behind the cooktop. Even the green color of the cabinet, and the subtle green-greys of the trim were specifically chosen for their softness so they will not look stark or trendy in this classic home.
To address issues of flow, the clients really analyzed how they cook, entertain, and eat. We went well beyond the typical “kitchen triangle” to make sure all the hot spots of the kitchen were in the most functional locations within the space. Once we located the “big moves” we really dug down into the details. Some noteworthy ones include a whole wall of deep pantries with pull outs so all food storage is in one place, knives stored in a drawer right over the cutting boards, trash located right behind the sink, and pots, pans, cookie sheets located right by the oven, and a pullout for the Kitchenaid mixer. There are also pullouts that serve as dedicated storage next to the oven for oils, spices, and utensils, and a microwave located in the island which will facilitate aging in place if that becomes an objective in the future. A broom and cleaning supply storage closet at the top of the basement stairs coordinates with the kitchen cabinets so it will look nice if on view, or it can be hidden behind barn doors that tuck just a bit behind the oven. Storage for platters and a bar are located near the dining room so they will be on hand for entertaining.
As a couple deeply invested in their local community, it was important to the homeowners to work with as many local vendors as possible. From flooring to woodwork to tile to countertops, choosing the right materials to make this project come together was a real collaborative effort. Their close community connections also inspired these empty nesters to stay in their home and update it to their needs, rather than relocating. The space can now accommodate their growing family that might consist of children’s spouses, grandkids, and furry friends alike.
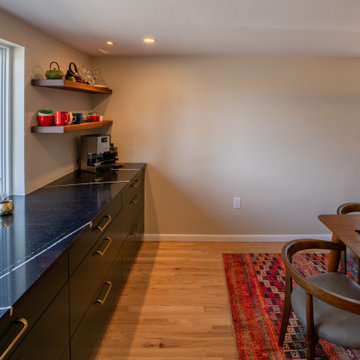
Complete kitchen remodel and renovation. Knocked down a wall and opened up the space. New appliances and custom cabinets added a personalized touch.
Ejemplo de cocina vintage grande con fregadero bajoencimera, armarios con paneles lisos, puertas de armario verdes, encimera de granito, salpicadero blanco, salpicadero de azulejos tipo metro, electrodomésticos de acero inoxidable, suelo de madera en tonos medios, una isla, suelo marrón y encimeras negras
Ejemplo de cocina vintage grande con fregadero bajoencimera, armarios con paneles lisos, puertas de armario verdes, encimera de granito, salpicadero blanco, salpicadero de azulejos tipo metro, electrodomésticos de acero inoxidable, suelo de madera en tonos medios, una isla, suelo marrón y encimeras negras
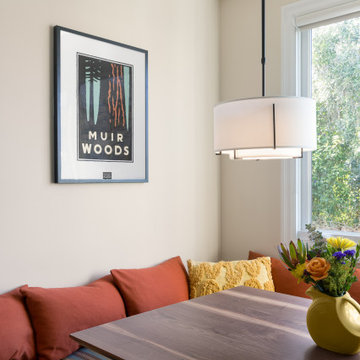
Detail shot of kitchen banquette.
Foto de cocina comedor tradicional renovada de tamaño medio con fregadero bajoencimera, armarios con paneles empotrados, puertas de armario verdes, encimera de cuarzo compacto, salpicadero naranja, salpicadero de azulejos de cerámica, electrodomésticos de acero inoxidable, suelo de baldosas de porcelana, suelo negro y encimeras negras
Foto de cocina comedor tradicional renovada de tamaño medio con fregadero bajoencimera, armarios con paneles empotrados, puertas de armario verdes, encimera de cuarzo compacto, salpicadero naranja, salpicadero de azulejos de cerámica, electrodomésticos de acero inoxidable, suelo de baldosas de porcelana, suelo negro y encimeras negras

Interior design by Tineke Triggs of Artistic Designs for Living. Photography by Laura Hull.
Ejemplo de cocina clásica grande sin isla con fregadero sobremueble, armarios con paneles empotrados, puertas de armario verdes, salpicadero blanco, electrodomésticos negros, suelo de madera oscura, encimera de mármol, salpicadero de azulejos de cerámica, suelo marrón y encimeras negras
Ejemplo de cocina clásica grande sin isla con fregadero sobremueble, armarios con paneles empotrados, puertas de armario verdes, salpicadero blanco, electrodomésticos negros, suelo de madera oscura, encimera de mármol, salpicadero de azulejos de cerámica, suelo marrón y encimeras negras
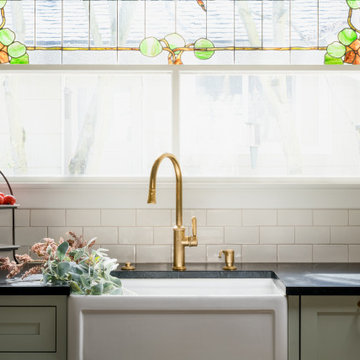
Saving the original stained glass picture window from 1916, we created a focal point with a custom designed arch alcove with dentil molding. Leaded glass upper cabinets add ambiance and sparkle to the compact kitchen.

A custom bent hood creates height and personality to the very traditional kitchen design. Unlacquered brass pot filler as well as all hardware adds authenticity.
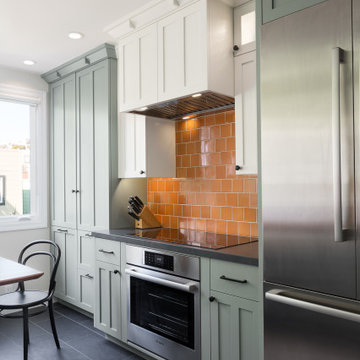
Induction stove with burnt orange tile, custom cabinetry and slate floors in this updated, transitional Craftsman.
Foto de cocina comedor de estilo americano con fregadero bajoencimera, armarios con paneles empotrados, puertas de armario verdes, encimera de cuarcita, salpicadero naranja, electrodomésticos de acero inoxidable, suelo de baldosas de cerámica, península, suelo gris y encimeras negras
Foto de cocina comedor de estilo americano con fregadero bajoencimera, armarios con paneles empotrados, puertas de armario verdes, encimera de cuarcita, salpicadero naranja, electrodomésticos de acero inoxidable, suelo de baldosas de cerámica, península, suelo gris y encimeras negras
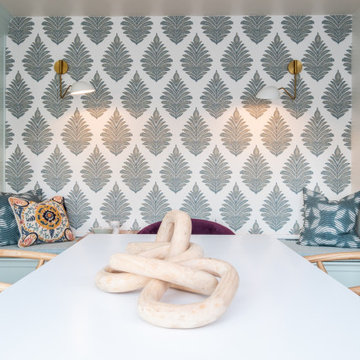
A colorful bright Scandinavian inspired kitchen with great details! Solid Alabaster pendant lighting, acrylic bar stools, soapstone counter tops and natural red birch ship lap island.
Dining accented with purple velvet end chairs and lambs wool seats on bent wood chairs. A rolling table on the extra long bench provides a drop space for refreshments or laptop. All of this backed with Thibaut wallpaper and contemporary sconce lighting.
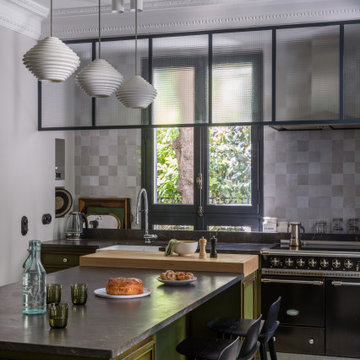
Ejemplo de cocina lineal actual de tamaño medio con fregadero bajoencimera, armarios con rebordes decorativos, puertas de armario verdes, salpicadero verde, suelo de madera clara, una isla, suelo beige y encimeras negras
1.220 ideas para cocinas con puertas de armario verdes y encimeras negras
9
