1.220 ideas para cocinas con puertas de armario verdes y encimeras negras
Filtrar por
Presupuesto
Ordenar por:Popular hoy
81 - 100 de 1220 fotos
Artículo 1 de 3
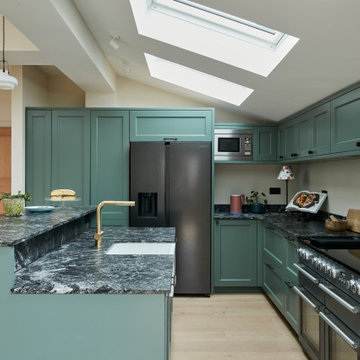
A warm and very welcoming kitchen extension in Lewisham creating this lovely family and entertaining space with some beautiful bespoke features. The smooth shaker style lay on cabinet doors are painted in Farrow & Ball Green Smoke, and the double height kitchen island, finished in stunning Sensa Black Beauty stone with seating on one side, cleverly conceals the sink and tap along with a handy pantry unit and drinks cabinet.
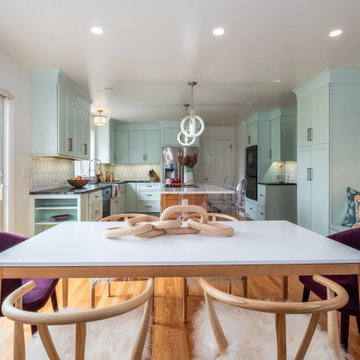
A colorful bright Scandinavian inspired kitchen with great details! Solid Alabaster pendant lighting, acrylic bar stools, soapstone counter tops and natural red birch ship lap island.
Dining accented with purple velvet end chairs and lambs wool seats on bent wood chairs. A rolling table on the extra long bench provides a drop space for refreshments or laptop. All of this backed with Thibaut wallpaper and contemporary sconce lighting.
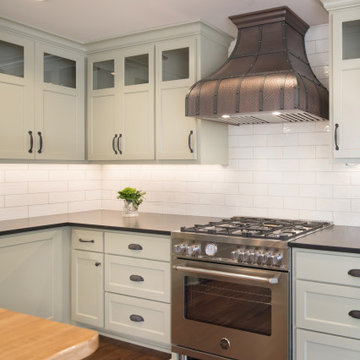
Traditional kitchen with sage green Shaker style cabinets. Brushed black pearl countertops with butcher block top on island. Copper hood over the Bertazonni range.
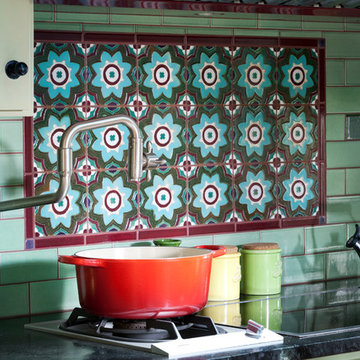
Remodel to a timber frame and adobe brick house originally built from a design by renowned mid-century modern architect Cliff May. We modernized the house – opening walls, bringing in light, converting a garage to a master suite and updating everything – while carefully preserving and restoring the original details of the house. Original adobe bricks, redwood timbers, and patterned tiles and other materials were salvaged and repurposed within the project. Period details such as louvered vents below the window sills were retained and repaired. The kitchen was designed to accommodate very specific wishes of the clients for ease of use and supporting their lifestyle. The original house beautifully interlocks with the landscape and the remodel furthers the indoor-outdoor relationships. New materials are simple and earthy in keeping with the original character of the house. We designed the house to be a calm retreat from the bustle of Silicon Valley.
Photography by Kurt Manley.
https://saikleyarchitects.com/portfolio/cliff-may-adobe-update/
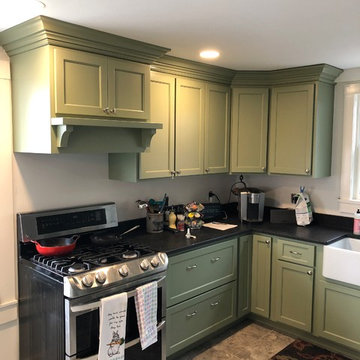
Finished Product
Imagen de cocinas en U de estilo de casa de campo pequeño cerrado sin isla con fregadero sobremueble, armarios con paneles empotrados, puertas de armario verdes, electrodomésticos negros, suelo gris y encimeras negras
Imagen de cocinas en U de estilo de casa de campo pequeño cerrado sin isla con fregadero sobremueble, armarios con paneles empotrados, puertas de armario verdes, electrodomésticos negros, suelo gris y encimeras negras
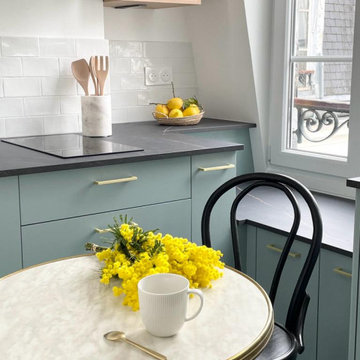
Ejemplo de cocinas en L actual pequeña con fregadero de un seno, puertas de armario verdes, encimera de laminado, salpicadero blanco, salpicadero de azulejos tipo metro, electrodomésticos de acero inoxidable y encimeras negras

Detail shot of stacked cabinet with dentil crown molding.
Imagen de cocina comedor tradicional renovada de tamaño medio con fregadero bajoencimera, armarios con paneles empotrados, puertas de armario verdes, encimera de cuarzo compacto, salpicadero naranja, salpicadero de azulejos de cerámica, electrodomésticos de acero inoxidable, suelo de baldosas de porcelana, suelo negro y encimeras negras
Imagen de cocina comedor tradicional renovada de tamaño medio con fregadero bajoencimera, armarios con paneles empotrados, puertas de armario verdes, encimera de cuarzo compacto, salpicadero naranja, salpicadero de azulejos de cerámica, electrodomésticos de acero inoxidable, suelo de baldosas de porcelana, suelo negro y encimeras negras
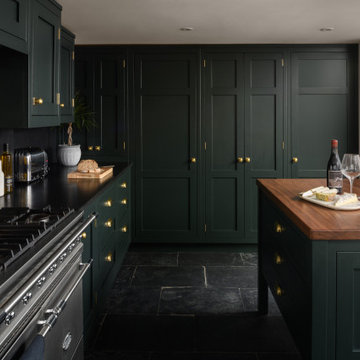
Ejemplo de cocina clásica de tamaño medio con fregadero encastrado, armarios estilo shaker, puertas de armario verdes, encimera de granito, salpicadero negro, salpicadero con efecto espejo, electrodomésticos con paneles, suelo de piedra caliza, una isla, suelo negro y encimeras negras
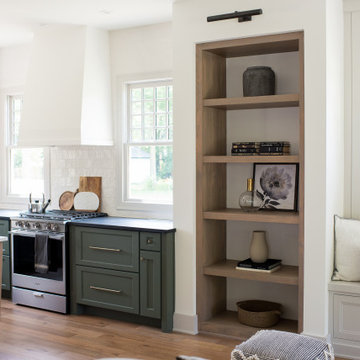
Foto de cocinas en L tradicional renovada de tamaño medio abierta con fregadero bajoencimera, armarios estilo shaker, puertas de armario verdes, encimera de esteatita, salpicadero de azulejos de cerámica, electrodomésticos de acero inoxidable, suelo de madera en tonos medios, una isla, suelo marrón y encimeras negras
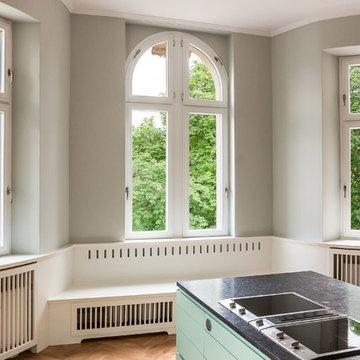
Einen besonderen Charme bekommt der Raum durch den Erker und die großzügige Fensterfront. Zusätzlich betont durch eine gemütliche, maßgefertigte Sitzbank, unter der sich die Heizung verbirgt.
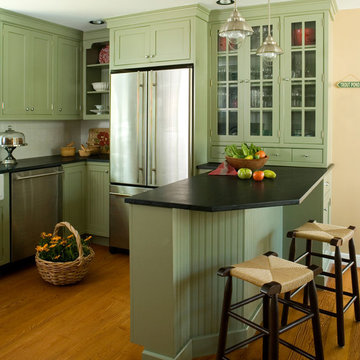
Modelo de cocina clásica de tamaño medio con fregadero sobremueble, armarios con paneles empotrados, puertas de armario verdes, encimera de esteatita, salpicadero blanco, salpicadero de azulejos de cerámica, electrodomésticos de acero inoxidable, suelo de madera en tonos medios y encimeras negras
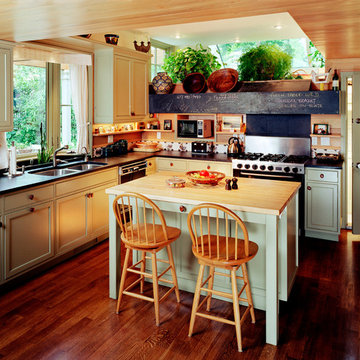
Diseño de cocinas en L tradicional renovada de tamaño medio abierta con fregadero de doble seno, armarios con paneles empotrados, puertas de armario verdes, encimera de acrílico, electrodomésticos de acero inoxidable, suelo de madera oscura, una isla, suelo marrón y encimeras negras
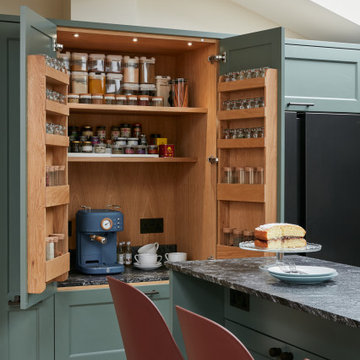
A warm and very welcoming kitchen extension in Lewisham creating this lovely family and entertaining space with some beautiful bespoke features. The smooth shaker style lay on cabinet doors are painted in Farrow & Ball Green Smoke, and the double height kitchen island, finished in stunning Sensa Black Beauty stone with seating on one side, cleverly conceals the sink and tap along with a handy pantry unit and drinks cabinet.
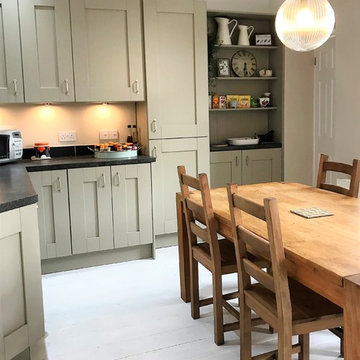
The calm sage green colour of this kitchen with it's large oak dining table was the starting point for this kitchen diner.
By removing a dividing wall and loosing some scary 1970's sliding doors two dark in-between rooms have given over to this fantastic open plan family kitchen-diner.
The floor mounted boiler has been relocated and the opening sealed up, allowing for plenty of storage, a dresser and a tall integrated fridge-freezer. Instead of a range cooker we suggested two single side by side ovens with 5-burner gas hob over.
The customer has pulled the look together with some eye catch Moroccan inspired tiles.

Updated kitchen with custom green cabinetry, black countertops, custom hood vent for 36" Wolf range with designer tile and stained wood tongue and groove backsplash.
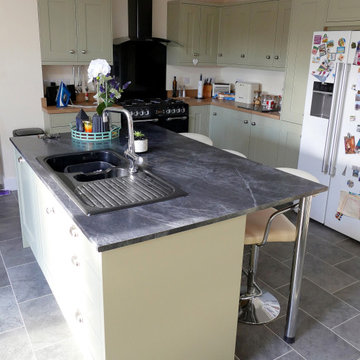
Country style kitchen with island unit and breakfast bar in rear extension.
Modelo de cocinas en L campestre de tamaño medio abierta con fregadero de doble seno, puertas de armario verdes, encimera de cuarcita, salpicadero negro, electrodomésticos negros, suelo de pizarra, una isla, suelo gris, encimeras negras y vigas vistas
Modelo de cocinas en L campestre de tamaño medio abierta con fregadero de doble seno, puertas de armario verdes, encimera de cuarcita, salpicadero negro, electrodomésticos negros, suelo de pizarra, una isla, suelo gris, encimeras negras y vigas vistas
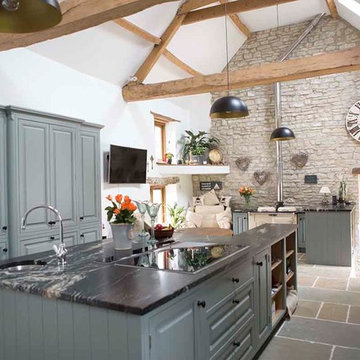
Carine Butcher
Diseño de cocinas en U de estilo de casa de campo grande con fregadero sobremueble, armarios estilo shaker, puertas de armario verdes, encimera de granito, electrodomésticos con paneles, una isla, suelo de travertino, suelo gris y encimeras negras
Diseño de cocinas en U de estilo de casa de campo grande con fregadero sobremueble, armarios estilo shaker, puertas de armario verdes, encimera de granito, electrodomésticos con paneles, una isla, suelo de travertino, suelo gris y encimeras negras
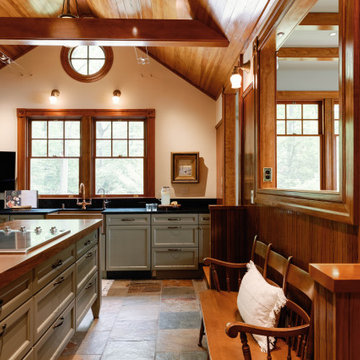
In this 19th century historic property, our team recently completed a high end kitchen renovation.
Details:
-Cabinets came from Kenwood Kitchens and have integral Hafele Lighting incorporated into them
-Cabinet Color is "Vintage Split Pea"
-All doors and drawers are soft close
-Island has a Grouthouse wood top with sapwood with butcher block end grain, 2 1/2" thick food grade oil finish
-Viking induction cooktop integrated into the island
-Kitchen countertop stone is a black soapstone with milky white veining and eased edges
-Viking induction cooktop integrated into the island
-Miele dishwasher
-Wolfe Oven
-Subzero Fridge
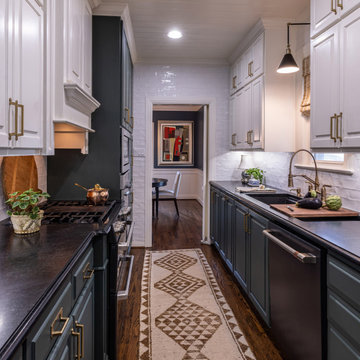
This galley kitchen is a perfect mix of colors, metals, and materials. The walls are tiled in a white subway tile, while the floor is covered in a dark brown rug. The base cabinets are painted a dark forest green color to contrast the upper wall cabinets that are painted white to match the floor-to-ceiling wall tiles. Mixing metals is a great way to add interest and depth - gold pulls on the cabinet doors and stainless steel on the appliances. The ship-lapped ceiling is another great way to add visual and textural interest.
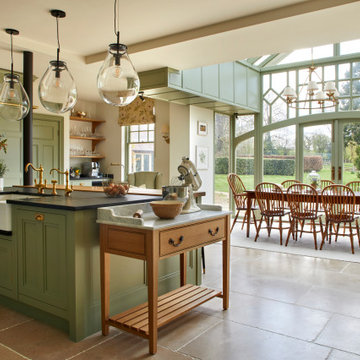
Large Country Kitchen
Diseño de cocina de estilo de casa de campo extra grande con fregadero sobremueble, armarios con paneles empotrados, puertas de armario verdes, encimera de granito, salpicadero gris, salpicadero de azulejos de cerámica, electrodomésticos con paneles, suelo de piedra caliza, una isla, suelo beige y encimeras negras
Diseño de cocina de estilo de casa de campo extra grande con fregadero sobremueble, armarios con paneles empotrados, puertas de armario verdes, encimera de granito, salpicadero gris, salpicadero de azulejos de cerámica, electrodomésticos con paneles, suelo de piedra caliza, una isla, suelo beige y encimeras negras
1.220 ideas para cocinas con puertas de armario verdes y encimeras negras
5