1.266 ideas para cocinas con puertas de armario negras y salpicadero metalizado
Filtrar por
Presupuesto
Ordenar por:Popular hoy
121 - 140 de 1266 fotos
Artículo 1 de 3
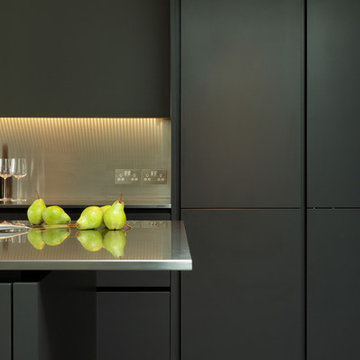
Kitchen in Matt Graphite with satin brushed stainless steel worktop and backsplash, polished concrete floor.
Kitchen style; one side of wall of units with island.
Appliances; Westin ceiling extractor, other appliances provided by client.
The dark tones of the kitchen and floor with the full glass wall works beautifully to accentuate the contrast between light and dark. This creates a beautiful room that transforms as the day turns into night.
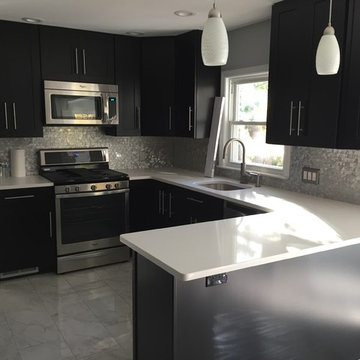
Foto de cocina tradicional renovada grande con fregadero bajoencimera, armarios con paneles empotrados, puertas de armario negras, encimera de acrílico, salpicadero metalizado, salpicadero con mosaicos de azulejos, electrodomésticos de acero inoxidable, suelo de mármol, península, suelo gris y encimeras blancas
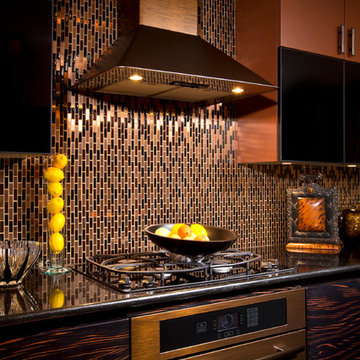
Detail of the metal backsplash
Scott Bergman Photography
Foto de cocina bohemia pequeña con armarios con paneles lisos, puertas de armario negras, encimera de granito, salpicadero metalizado, salpicadero de metal y electrodomésticos de colores
Foto de cocina bohemia pequeña con armarios con paneles lisos, puertas de armario negras, encimera de granito, salpicadero metalizado, salpicadero de metal y electrodomésticos de colores
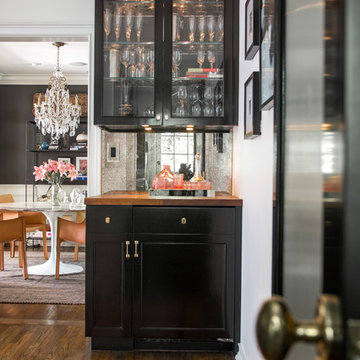
Bethany Nauert Photography
Foto de cocina tradicional renovada con armarios estilo shaker, puertas de armario negras, encimera de madera, salpicadero metalizado y salpicadero de vidrio templado
Foto de cocina tradicional renovada con armarios estilo shaker, puertas de armario negras, encimera de madera, salpicadero metalizado y salpicadero de vidrio templado
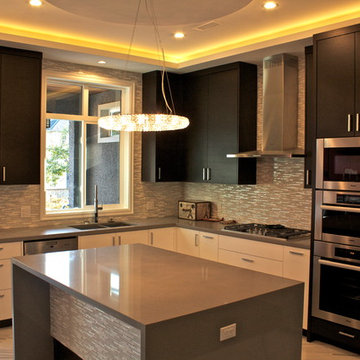
Imagen de cocinas en L bohemia de tamaño medio con despensa, fregadero de doble seno, armarios con paneles lisos, puertas de armario negras, encimera de laminado, salpicadero metalizado, salpicadero de azulejos en listel, electrodomésticos de acero inoxidable, suelo de mármol, una isla y suelo beige
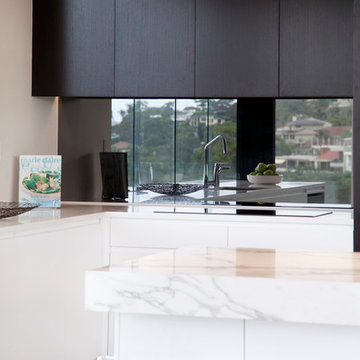
A unique blend of visual, textural and practical design has come together to create this bright and enjoyable Clonfarf kitchen.
Working with the owners interior designer, Anita Mitchell, we decided to take inspiration from the spectacular view and make it a key feature of the design using a variety of finishes and textures to add visual interest to the space and work with the natural light. Photos by Eliot Cohen
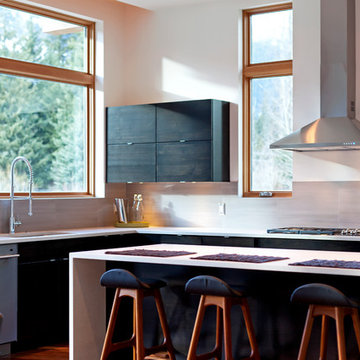
Artin Ahmadi
Ejemplo de cocina comedor moderna con armarios con paneles lisos, puertas de armario negras y salpicadero metalizado
Ejemplo de cocina comedor moderna con armarios con paneles lisos, puertas de armario negras y salpicadero metalizado
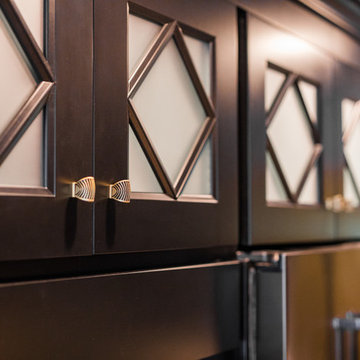
This stunning Art Deco Kitchen was a labor of love and vision for our creative homeowners who were ready to update their kitchen of 30+ years. By removing the peninsula island and creating space for a seated banquette, we were able to custom design and a curved mahogany island and curved bench to offset the straight dramatic dark lines of the main kitchen. With gold metallic tile and the new Litze Faucet in split finish of gold and black, we think drama in the kitchen looks fabulous indeed!
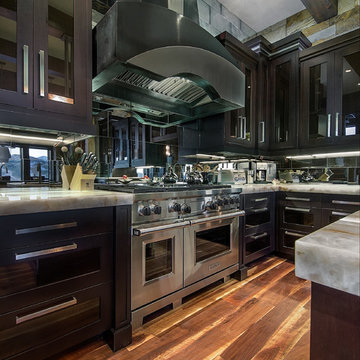
A luxurious and well-appointed house an a ridge high in Avon's Wildridge neighborhood with incredible views to Beaver Creek resort and the New York Mountain Range.
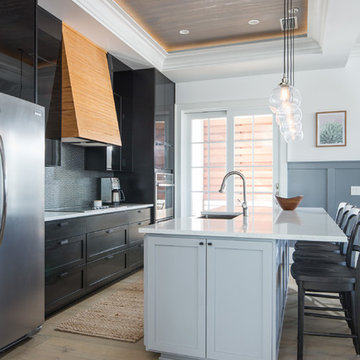
Architect: Daniel Martin
Design: Carolyn Reichert
Build: Bontrager Builders Group
Photography: David Cannon Photography
Ejemplo de cocina lineal costera grande abierta con armarios tipo vitrina, puertas de armario negras, encimera de cuarcita, salpicadero metalizado, salpicadero de metal, una isla, encimeras grises, fregadero bajoencimera, electrodomésticos de acero inoxidable, suelo de madera en tonos medios y suelo marrón
Ejemplo de cocina lineal costera grande abierta con armarios tipo vitrina, puertas de armario negras, encimera de cuarcita, salpicadero metalizado, salpicadero de metal, una isla, encimeras grises, fregadero bajoencimera, electrodomésticos de acero inoxidable, suelo de madera en tonos medios y suelo marrón
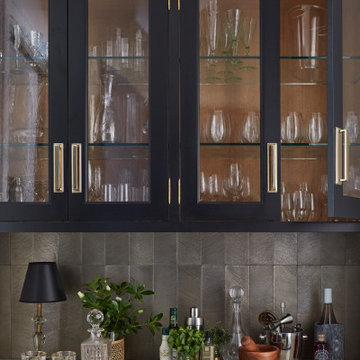
KitchenLab Interiors’ first, entirely new construction project in collaboration with GTH architects who designed the residence. KLI was responsible for all interior finishes, fixtures, furnishings, and design including the stairs, casework, interior doors, moldings and millwork. KLI also worked with the client on selecting the roof, exterior stucco and paint colors, stone, windows, and doors. The homeowners had purchased the existing home on a lakefront lot of the Valley Lo community in Glenview, thinking that it would be a gut renovation, but when they discovered a host of issues including mold, they decided to tear it down and start from scratch. The minute you look out the living room windows, you feel as though you're on a lakeside vacation in Wisconsin or Michigan. We wanted to help the homeowners achieve this feeling throughout the house - merging the causal vibe of a vacation home with the elegance desired for a primary residence. This project is unique and personal in many ways - Rebekah and the homeowner, Lorie, had grown up together in a small suburb of Columbus, Ohio. Lorie had been Rebekah's babysitter and was like an older sister growing up. They were both heavily influenced by the style of the late 70's and early 80's boho/hippy meets disco and 80's glam, and both credit their moms for an early interest in anything related to art, design, and style. One of the biggest challenges of doing a new construction project is that it takes so much longer to plan and execute and by the time tile and lighting is installed, you might be bored by the selections of feel like you've seen them everywhere already. “I really tried to pull myself, our team and the client away from the echo-chamber of Pinterest and Instagram. We fell in love with counter stools 3 years ago that I couldn't bring myself to pull the trigger on, thank god, because then they started showing up literally everywhere", Rebekah recalls. Lots of one of a kind vintage rugs and furnishings make the home feel less brand-spanking new. The best projects come from a team slightly outside their comfort zone. One of the funniest things Lorie says to Rebekah, "I gave you everything you wanted", which is pretty hilarious coming from a client to a designer.
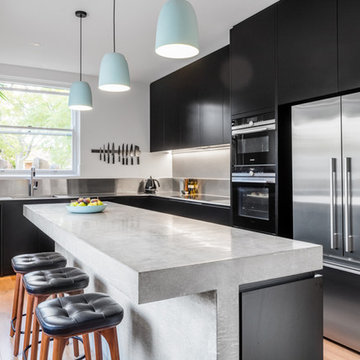
Foto de cocina actual con puertas de armario negras, encimera de cemento, salpicadero metalizado, una isla, encimeras grises, armarios con paneles lisos, electrodomésticos de acero inoxidable, suelo de madera en tonos medios y suelo marrón
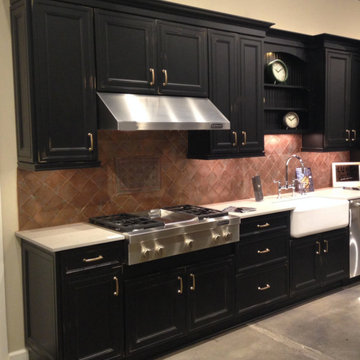
Diseño de cocina lineal clásica grande con fregadero sobremueble, armarios con paneles con relieve, puertas de armario negras, encimera de cuarzo compacto, salpicadero metalizado, salpicadero de azulejos de cerámica y electrodomésticos de acero inoxidable
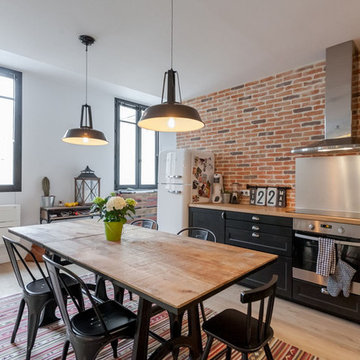
Imagen de cocina comedor lineal industrial de tamaño medio sin isla con puertas de armario negras, encimera de madera, salpicadero metalizado, salpicadero de metal y suelo de madera clara
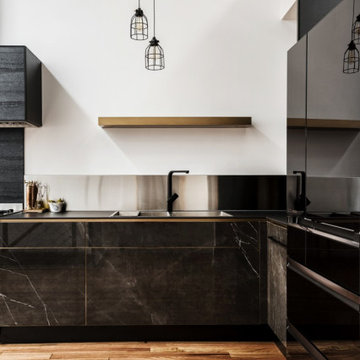
A funky warehouse conversion, with a luxurious -industrial design kitchen. The plans where originally designed by Winter architecture and 5rooms adapted them to manufacturers abilities. The redesign and project management took 8 months in preparation and execution, involving more than 20 suppliers and manufacturers.
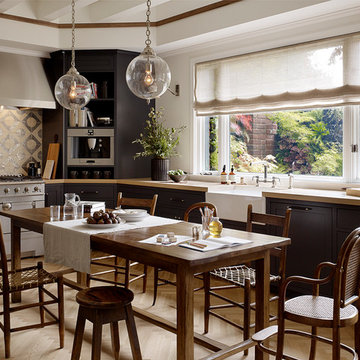
Arteriors Reeves 1 Light Large Pendant
Diseño de cocina tradicional renovada sin isla con fregadero sobremueble, armarios con paneles lisos, puertas de armario negras, encimera de madera, salpicadero metalizado, electrodomésticos con paneles y suelo de madera clara
Diseño de cocina tradicional renovada sin isla con fregadero sobremueble, armarios con paneles lisos, puertas de armario negras, encimera de madera, salpicadero metalizado, electrodomésticos con paneles y suelo de madera clara
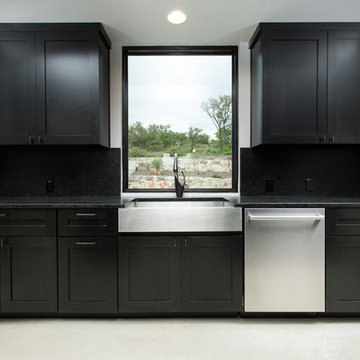
Ejemplo de cocina actual grande con fregadero sobremueble, armarios estilo shaker, puertas de armario negras, salpicadero metalizado, electrodomésticos de acero inoxidable, suelo de cemento y una isla
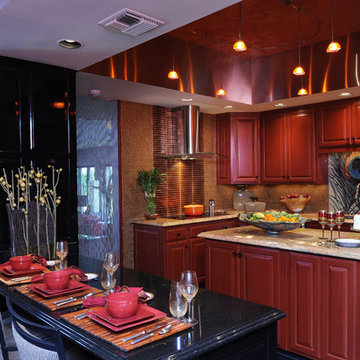
The black porcelain floors throughout the house were a bold design decision and a unifying source for the entire house. The kitchen countertops are a honed Rosso Damascata marble and glass tile backsplash. And we can't forget the custom glass Peacock mosaic panel behind the sink.
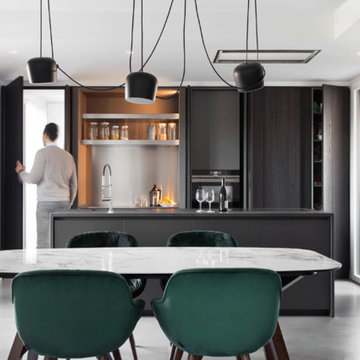
Michela Melotti
Ejemplo de cocina comedor actual de tamaño medio con encimera de laminado, suelo de cemento, una isla, suelo gris, encimeras negras, armarios con paneles lisos, puertas de armario negras y salpicadero metalizado
Ejemplo de cocina comedor actual de tamaño medio con encimera de laminado, suelo de cemento, una isla, suelo gris, encimeras negras, armarios con paneles lisos, puertas de armario negras y salpicadero metalizado
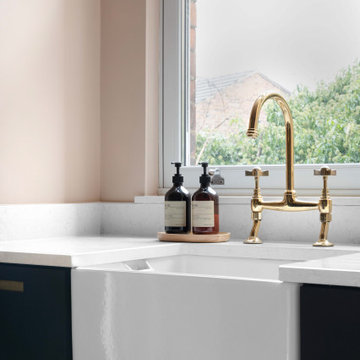
Ejemplo de cocina comedor vintage de tamaño medio sin isla con fregadero sobremueble, armarios con paneles lisos, puertas de armario negras, encimera de cuarcita, salpicadero metalizado, salpicadero de metal, electrodomésticos con paneles, suelo de madera clara y encimeras blancas
1.266 ideas para cocinas con puertas de armario negras y salpicadero metalizado
7