1.784 ideas para cocinas con puertas de armario marrones y salpicadero de azulejos de piedra
Filtrar por
Presupuesto
Ordenar por:Popular hoy
161 - 180 de 1784 fotos
Artículo 1 de 3
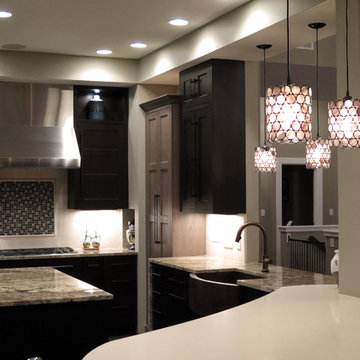
Designer; J.D. Dick, AKBD
Modelo de cocina tradicional renovada de tamaño medio con armarios con paneles lisos, puertas de armario marrones, electrodomésticos de acero inoxidable, una isla, fregadero sobremueble, encimera de acrílico, salpicadero blanco, salpicadero de azulejos de piedra y suelo de pizarra
Modelo de cocina tradicional renovada de tamaño medio con armarios con paneles lisos, puertas de armario marrones, electrodomésticos de acero inoxidable, una isla, fregadero sobremueble, encimera de acrílico, salpicadero blanco, salpicadero de azulejos de piedra y suelo de pizarra
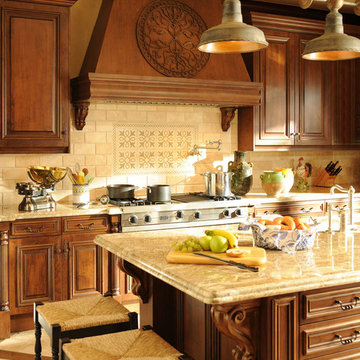
Imagen de cocina tradicional con fregadero integrado, armarios con paneles con relieve, puertas de armario marrones, encimera de granito, salpicadero beige, salpicadero de azulejos de piedra y electrodomésticos de acero inoxidable
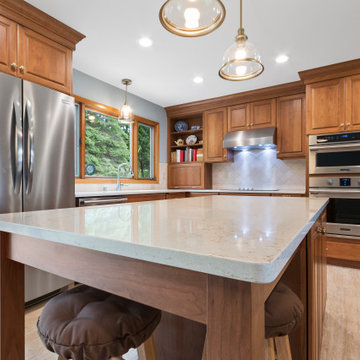
This dated kitchen was ready to be transformed by our magic wand! The wall between the kitchen and dining room was removed to create one larger room with an island and space for a dining table. Our team of carpenters installed all new custom crafted cherry cabinets with Hanstone Serenity quartz countertops. Natural stone tile was installed for the backsplash and luxury vinyl plank flooring was installed throughout the room. All new Frigidaire Professional appliances in stainless were installed, including french door refrigerator, electric cooktop and range hood, a built-in wall oven, convection microwave oven and dishwasher.
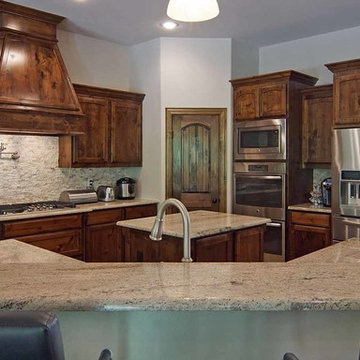
The kitchen is expansive and accommodates up to 8 bar stools around the bar top. The island provides more counter top and storage space. The built in stainless appliances and gas cooktop provides a clean professional look to the kitchen. The cabinets are custom made knotty alder. The backsplash is small travertine subway mosaic tiles. The pot filler adds an element of convenience.
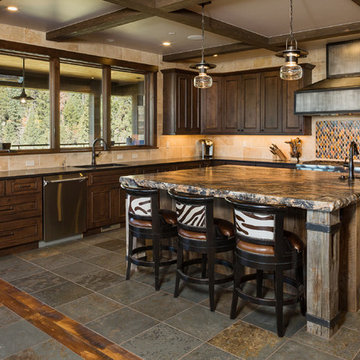
Scott Griggs Photography
Diseño de cocinas en U rústico grande abierto con fregadero bajoencimera, puertas de armario marrones, encimera de granito, salpicadero beige, salpicadero de azulejos de piedra, electrodomésticos con paneles, suelo de pizarra, una isla, suelo multicolor y encimeras multicolor
Diseño de cocinas en U rústico grande abierto con fregadero bajoencimera, puertas de armario marrones, encimera de granito, salpicadero beige, salpicadero de azulejos de piedra, electrodomésticos con paneles, suelo de pizarra, una isla, suelo multicolor y encimeras multicolor
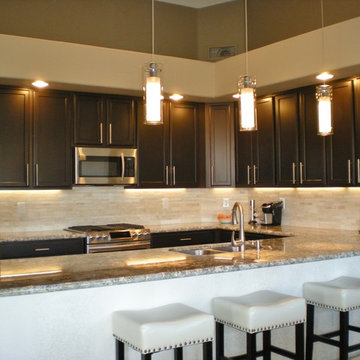
Modelo de cocinas en U contemporáneo de tamaño medio abierto con fregadero de doble seno, armarios estilo shaker, puertas de armario marrones, encimera de granito, salpicadero beige, salpicadero de azulejos de piedra, electrodomésticos de acero inoxidable, suelo de baldosas de porcelana y península
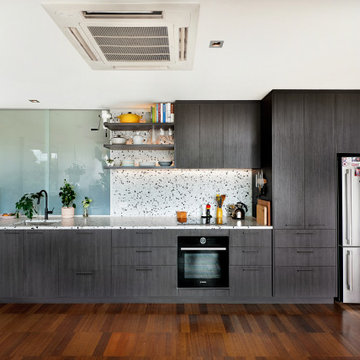
Even in smaller spaces such as apartments, you are still able to maximise the space and functionality without compromising on bench space and design.
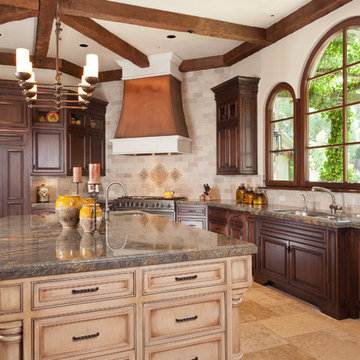
Russell Abraham Photography
Diseño de cocinas en U mediterráneo extra grande abierto con fregadero bajoencimera, armarios con paneles con relieve, puertas de armario marrones, encimera de granito, salpicadero beige, salpicadero de azulejos de piedra, electrodomésticos de acero inoxidable, suelo de piedra caliza y una isla
Diseño de cocinas en U mediterráneo extra grande abierto con fregadero bajoencimera, armarios con paneles con relieve, puertas de armario marrones, encimera de granito, salpicadero beige, salpicadero de azulejos de piedra, electrodomésticos de acero inoxidable, suelo de piedra caliza y una isla
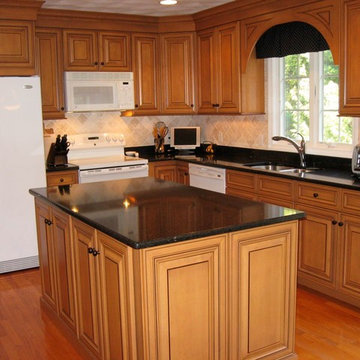
Modelo de cocinas en L tradicional de tamaño medio con fregadero bajoencimera, armarios con paneles empotrados, puertas de armario marrones, encimera de cuarzo compacto, salpicadero beige, salpicadero de azulejos de piedra, electrodomésticos blancos, suelo de madera en tonos medios y una isla
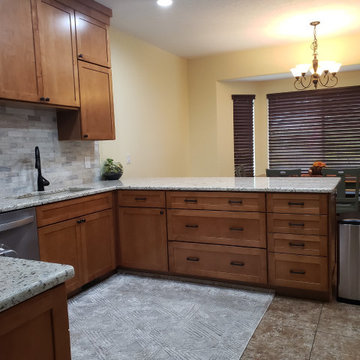
Kraftmaid Thornton Maple Praline Kitchen with Giallo Ornamental Granite.
Designer: Mandee Sharp AKBD
Countertops: Accent Countertops
Imagen de cocina clásica renovada de tamaño medio con fregadero bajoencimera, armarios estilo shaker, puertas de armario marrones, encimera de granito, salpicadero verde, salpicadero de azulejos de piedra, electrodomésticos de acero inoxidable, suelo de baldosas de porcelana, península, suelo marrón y encimeras beige
Imagen de cocina clásica renovada de tamaño medio con fregadero bajoencimera, armarios estilo shaker, puertas de armario marrones, encimera de granito, salpicadero verde, salpicadero de azulejos de piedra, electrodomésticos de acero inoxidable, suelo de baldosas de porcelana, península, suelo marrón y encimeras beige
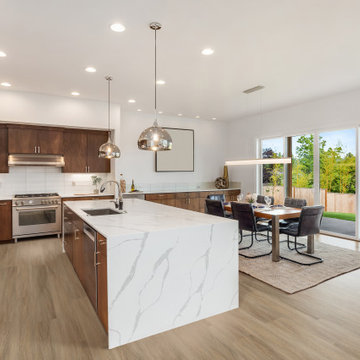
Granville WPC Vinyl Plank floors with a soft, minimalist oak design and subtle layers of brown and gray hues enhance the natural beauty of the dark wood stained kitchen cabinets.
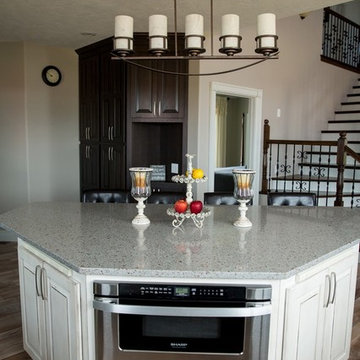
Carmen's Photography
Cabinetry by Showplace Wood Products
Chesapeake Hickory- Peppercorn Gray Wash
Covington- Paint Grade -White Brushed Vintage Ebony
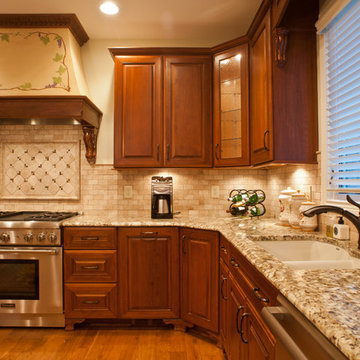
The owners of this traditional home sought to update and expand their somewhat dated and crowded kitchen. The former kitchen had a corner sink and a modified U-shape, but with the only entry intersecting the refrigerator and bar passage, it did not allow for multiple cooks in the kitchen. The existing kitchen was separated from the family room by a wall which included a see-through fireplace, but in reality the two areas were distinctly separate. As this family enjoys cooking and entertaining, they sought to open the space to accommodate a large island in the kitchen and opening the space to the adjoining family room. Additionally, they wanted the cooking surfaces and appliances to be state of the art, but with a style reminiscent of Tuscany.
To achieve the effect, color groups and materials were selected to create the Tuscan region’s theme. Round shapes were included throughout the space including the island top and the custom archway opening to the family room. The owners selected cherry cabinetry with a dark brown stain, granite counters with some hues of blue-green, and a natural stone tumbled subway tile backsplash. The island color is fossil beige, and the owners re-purposed their existing bar stools using the same color. With the serious emphasis on cooking, the range selected is a 36” gas Thermador® with custom exhaust hood. A separate Thermador® baking oven and microwave are built-in on the adjoining wall. Bela Cera® hand-scraped hardwood flooring ties together the kitchen, eating area, and family room.
The existing stone fireplace was taken down and set aside for re-installation at project completion. As the wall separating the kitchen and family room was eliminated, the stone fireplace has been reinstalled at its new location on the home’s east-wall. Windows and built-in cabinetry flank the fireplace, with the flat screen mounted above it. With added windows, additional can lighting, and antique white trim, the rooms are bright and airy.
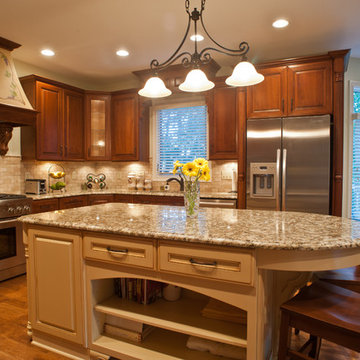
The owners of this traditional home sought to update and expand their somewhat dated and crowded kitchen. The former kitchen had a corner sink and a modified U-shape, but with the only entry intersecting the refrigerator and bar passage, it did not allow for multiple cooks in the kitchen. The existing kitchen was separated from the family room by a wall which included a see-through fireplace, but in reality the two areas were distinctly separate. As this family enjoys cooking and entertaining, they sought to open the space to accommodate a large island in the kitchen and opening the space to the adjoining family room. Additionally, they wanted the cooking surfaces and appliances to be state of the art, but with a style reminiscent of Tuscany.
To achieve the effect, color groups and materials were selected to create the Tuscan region’s theme. Round shapes were included throughout the space including the island top and the custom archway opening to the family room. The owners selected cherry cabinetry with a dark brown stain, granite counters with some hues of blue-green, and a natural stone tumbled subway tile backsplash. The island color is fossil beige, and the owners re-purposed their existing bar stools using the same color. With the serious emphasis on cooking, the range selected is a 36” gas Thermador® with custom exhaust hood. A separate Thermador® baking oven and microwave are built-in on the adjoining wall. Bela Cera® hand-scraped hardwood flooring ties together the kitchen, eating area, and family room.
The existing stone fireplace was taken down and set aside for re-installation at project completion. As the wall separating the kitchen and family room was eliminated, the stone fireplace has been reinstalled at its new location on the home’s east-wall. Windows and built-in cabinetry flank the fireplace, with the flat screen mounted above it. With added windows, additional can lighting, and antique white trim, the rooms are bright and airy.
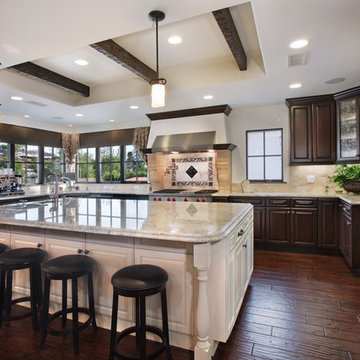
Jeri Koegel Photography
Foto de cocina tradicional con fregadero encastrado, armarios con paneles con relieve, puertas de armario marrones, encimera de granito, salpicadero beige, salpicadero de azulejos de piedra y electrodomésticos de acero inoxidable
Foto de cocina tradicional con fregadero encastrado, armarios con paneles con relieve, puertas de armario marrones, encimera de granito, salpicadero beige, salpicadero de azulejos de piedra y electrodomésticos de acero inoxidable
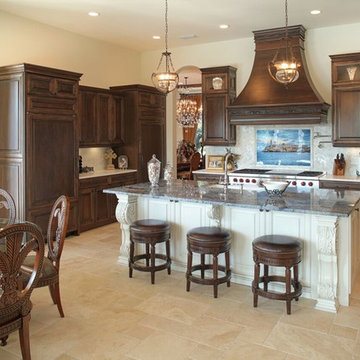
Ejemplo de cocinas en U mediterráneo grande abierto con armarios con paneles con relieve, puertas de armario marrones, encimera de granito, salpicadero beige, salpicadero de azulejos de piedra, electrodomésticos con paneles, suelo de travertino y una isla
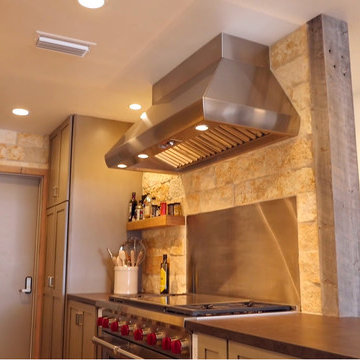
www.blacksailmedia.com
Foto de cocina comedor actual pequeña sin isla con fregadero bajoencimera, armarios estilo shaker, puertas de armario marrones, encimera de cemento, salpicadero beige, salpicadero de azulejos de piedra, electrodomésticos de acero inoxidable y suelo de madera en tonos medios
Foto de cocina comedor actual pequeña sin isla con fregadero bajoencimera, armarios estilo shaker, puertas de armario marrones, encimera de cemento, salpicadero beige, salpicadero de azulejos de piedra, electrodomésticos de acero inoxidable y suelo de madera en tonos medios
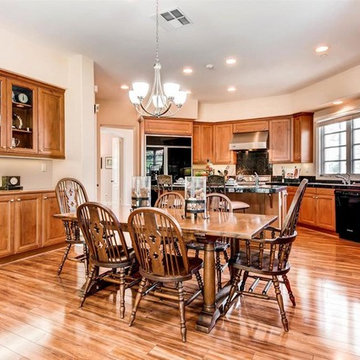
The Kitchen was staged by Suzanne O' Brien of Metamorphysis Home Staging Services, The organizing was done by Courtney Finley of Organized Designs, LLC in preparation for staging the home.
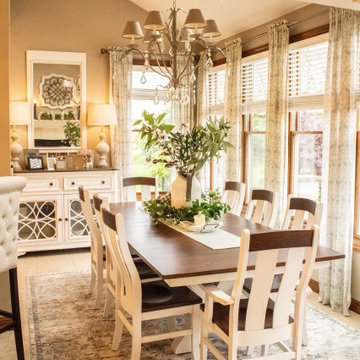
Diseño de cocina clásica grande con fregadero bajoencimera, armarios con paneles con relieve, puertas de armario marrones, encimera de granito, salpicadero beige, salpicadero de azulejos de piedra, electrodomésticos de acero inoxidable, suelo de baldosas de porcelana, dos o más islas, suelo beige y encimeras multicolor
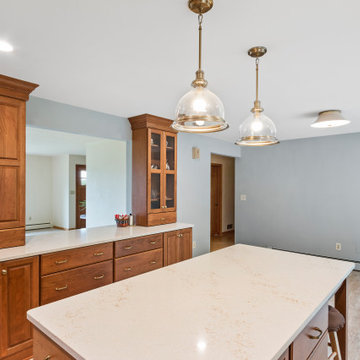
This dated kitchen was ready to be transformed by our magic wand! The wall between the kitchen and dining room was removed to create one larger room with an island and space for a dining table. Our team of carpenters installed all new custom crafted cherry cabinets with Hanstone Serenity quartz countertops. Natural stone tile was installed for the backsplash and luxury vinyl plank flooring was installed throughout the room. All new Frigidaire Professional appliances in stainless were installed, including french door refrigerator, electric cooktop and range hood, a built-in wall oven, convection microwave oven and dishwasher.
1.784 ideas para cocinas con puertas de armario marrones y salpicadero de azulejos de piedra
9