1.784 ideas para cocinas con puertas de armario marrones y salpicadero de azulejos de piedra
Filtrar por
Presupuesto
Ordenar por:Popular hoy
81 - 100 de 1784 fotos
Artículo 1 de 3
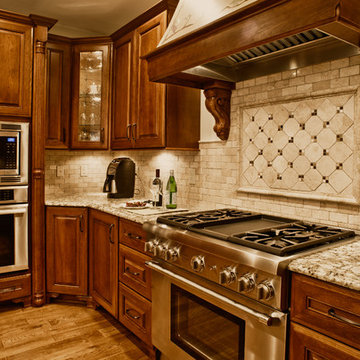
The owners of this traditional home sought to update and expand their somewhat dated and crowded kitchen. The former kitchen had a corner sink and a modified U-shape, but with the only entry intersecting the refrigerator and bar passage, it did not allow for multiple cooks in the kitchen. The existing kitchen was separated from the family room by a wall which included a see-through fireplace, but in reality the two areas were distinctly separate. As this family enjoys cooking and entertaining, they sought to open the space to accommodate a large island in the kitchen and opening the space to the adjoining family room. Additionally, they wanted the cooking surfaces and appliances to be state of the art, but with a style reminiscent of Tuscany.
To achieve the effect, color groups and materials were selected to create the Tuscan region’s theme. Round shapes were included throughout the space including the island top and the custom archway opening to the family room. The owners selected cherry cabinetry with a dark brown stain, granite counters with some hues of blue-green, and a natural stone tumbled subway tile backsplash. The island color is fossil beige, and the owners re-purposed their existing bar stools using the same color. With the serious emphasis on cooking, the range selected is a 36” gas Thermador® with custom exhaust hood. A separate Thermador® baking oven and microwave are built-in on the adjoining wall. Bela Cera® hand-scraped hardwood flooring ties together the kitchen, eating area, and family room.
The existing stone fireplace was taken down and set aside for re-installation at project completion. As the wall separating the kitchen and family room was eliminated, the stone fireplace has been reinstalled at its new location on the home’s east-wall. Windows and built-in cabinetry flank the fireplace, with the flat screen mounted above it. With added windows, additional can lighting, and antique white trim, the rooms are bright and airy.
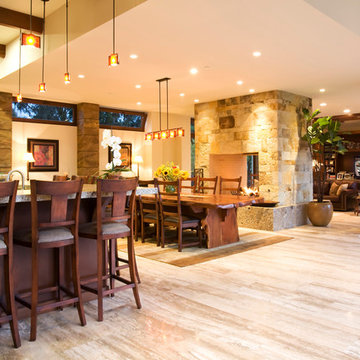
High countertops around the kitchen allows family and guests to chat and socialize where the action is.
Foto de cocina tradicional renovada con armarios con paneles empotrados, puertas de armario marrones, encimera de granito, salpicadero beige, salpicadero de azulejos de piedra, electrodomésticos con paneles y una isla
Foto de cocina tradicional renovada con armarios con paneles empotrados, puertas de armario marrones, encimera de granito, salpicadero beige, salpicadero de azulejos de piedra, electrodomésticos con paneles y una isla
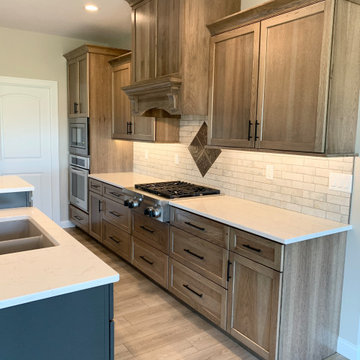
A brand new home built in Geneseo, IL by Hazelwood Homes with design and materials from Village Home Stores. Great room kitchen design featuring DuraSupreme cabinetry in the Hudson door and Hickory Morel stain with a painted Graphite island. CoreTec Luxury Vinyl Plank flooring in Belle Mead Oak, KitchenAid appliances, and Cambria Quartz surfaces in the Torquay design also featured.
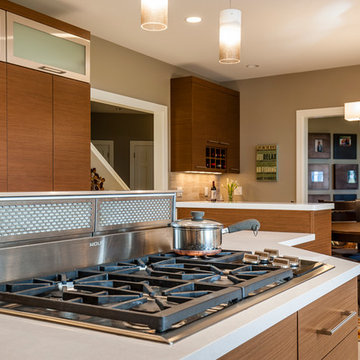
A newly retired couple had purchased their 1989 home because it offered everything they needed on one level. He loved that the house was right on the Mississippi River with access for docking a boat. She loved that there was two bedrooms on the Main Level, so when the grandkids came to stay, they had their own room.
The dark, traditional style kitchen with wallpaper and coffered ceiling felt closed off from the adjacent Dining Room and Family Room. Although the island was large, there was no place for seating. We removed the peninsula and reconfigured the kitchen to create a more functional layout that includes 9-feet of 18-inch deep pantry cabinets The new island has seating for four and is orientated to the window that overlooks the back yard and river. Flat-paneled cabinets in a combination of horizontal wood and semi-gloss white paint add to the modern, updated look. A large format tile (24” x 24”) runs throughout the kitchen and into the adjacent rooms for a continuous, monolithic look.
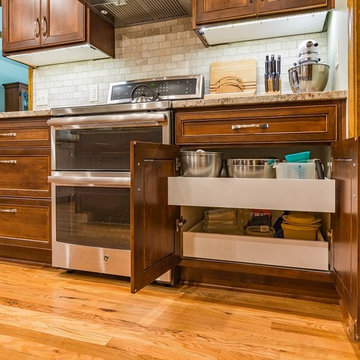
Diseño de cocinas en L tradicional de tamaño medio cerrada con fregadero bajoencimera, armarios con paneles lisos, puertas de armario marrones, encimera de granito, salpicadero beige, salpicadero de azulejos de piedra, electrodomésticos de acero inoxidable, suelo de madera clara y una isla
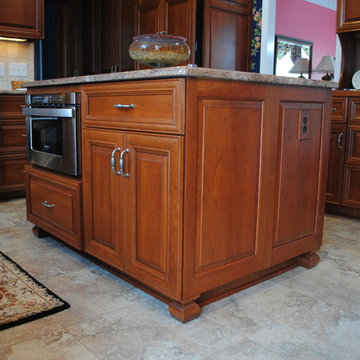
Dan Grassell
Modelo de cocina tradicional grande con fregadero sobremueble, armarios con paneles con relieve, puertas de armario marrones, encimera de granito, salpicadero beige, salpicadero de azulejos de piedra, electrodomésticos de acero inoxidable, suelo de baldosas de cerámica y una isla
Modelo de cocina tradicional grande con fregadero sobremueble, armarios con paneles con relieve, puertas de armario marrones, encimera de granito, salpicadero beige, salpicadero de azulejos de piedra, electrodomésticos de acero inoxidable, suelo de baldosas de cerámica y una isla
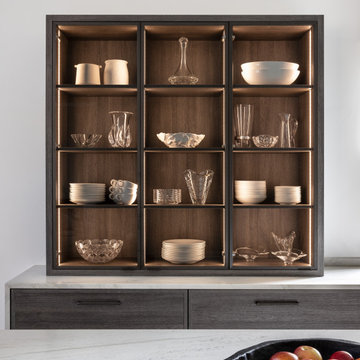
In this modern and sleek contemporary kitchen, everything has its place! The high functioning custom cabinetry has multiple pull out drawers for easy access and storage as well as the under counter microwave drawer. An oversized glass display hutch sits on the quartzite countertop to highlight some of our clients favorite pieces. The star of the show is a custom quartzite hood that is highlighted and framed by the inside of Drywall.
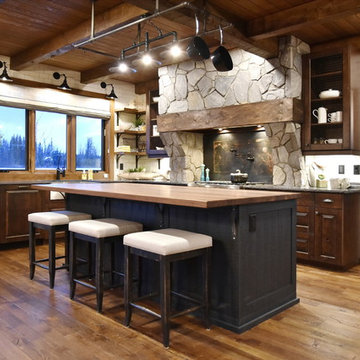
Gather around the kitchen and cook up a storm with this rustic stone clad range hood. Rustic farmhouse meets the modern chef with our Cambrian Fieldstone from Panagea® Natural Stone.
Click to learn more about this natural stone veneer and how to find a dealer near you: https://www.allthingsstone.com/ca-en/product-types/natural-stone-veneer/pangaea-natural-stone/fieldstone/
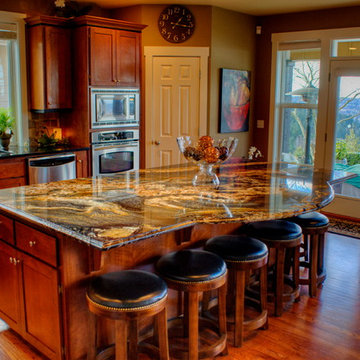
Jim Grasley
Modelo de cocina tradicional grande con fregadero bajoencimera, puertas de armario marrones, encimera de granito, salpicadero marrón, salpicadero de azulejos de piedra, electrodomésticos de acero inoxidable, armarios con paneles empotrados, suelo de madera en tonos medios y una isla
Modelo de cocina tradicional grande con fregadero bajoencimera, puertas de armario marrones, encimera de granito, salpicadero marrón, salpicadero de azulejos de piedra, electrodomésticos de acero inoxidable, armarios con paneles empotrados, suelo de madera en tonos medios y una isla
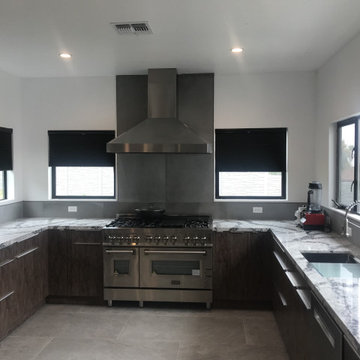
Adding 400 square feet to existing home and add new kitchen with grey tile floor, flat panel cabinets and quartz countertop.
Diseño de cocina actual grande con fregadero bajoencimera, armarios con paneles lisos, puertas de armario marrones, encimera de cuarcita, salpicadero verde, salpicadero de azulejos de piedra, electrodomésticos de acero inoxidable, suelo de baldosas de porcelana, península, suelo gris y encimeras grises
Diseño de cocina actual grande con fregadero bajoencimera, armarios con paneles lisos, puertas de armario marrones, encimera de cuarcita, salpicadero verde, salpicadero de azulejos de piedra, electrodomésticos de acero inoxidable, suelo de baldosas de porcelana, península, suelo gris y encimeras grises
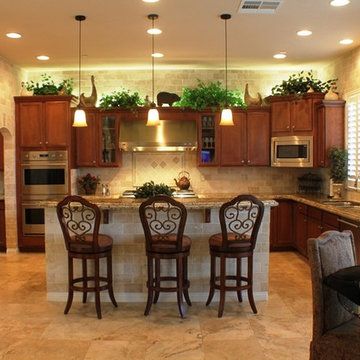
Modelo de cocina comedor mediterránea de tamaño medio con fregadero bajoencimera, armarios con paneles empotrados, puertas de armario marrones, encimera de granito, salpicadero beige, salpicadero de azulejos de piedra, electrodomésticos de acero inoxidable, suelo de baldosas de porcelana y una isla
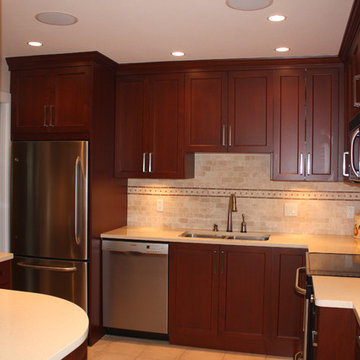
Sarah Gallop
Foto de cocina comedor clásica renovada con fregadero bajoencimera, armarios estilo shaker, puertas de armario marrones, encimera de cuarzo compacto, salpicadero beige, salpicadero de azulejos de piedra y electrodomésticos de acero inoxidable
Foto de cocina comedor clásica renovada con fregadero bajoencimera, armarios estilo shaker, puertas de armario marrones, encimera de cuarzo compacto, salpicadero beige, salpicadero de azulejos de piedra y electrodomésticos de acero inoxidable
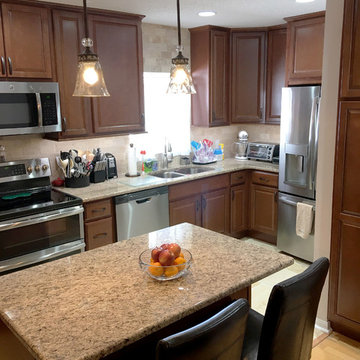
This condo in the Town N' Country area of Tampa needed some updating. The wall separating the dining room from the kitchen left two cramped spaces that were far from ideal. Working with the customer to achieve her dream look, we took down the kitchen walls and raised the soffit area. This gave the homeowner one large functional space and a ceiling that is now one height throughout the home. We replaced the old white cabinets with a lovely stained birch cabinet from Merillat. We added an island, some pantry space, and finished the kitchen flooring with a French-pattern travertine. The countertops are Giallo Ornamental and the backsplash is a 3" x 6" tumbled travertine. The old fluorescent light fixture was replaced with new LED recessed cans. We were also able to create a nice bar area to accentuate the dining room.
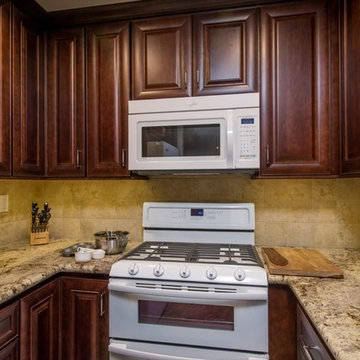
This small kitchen is very elegant with rich, dark, Cherrywood, cabinets from StarMark, Richelieu pulls and Sienna Beige granite countertops with a bullnose edge.
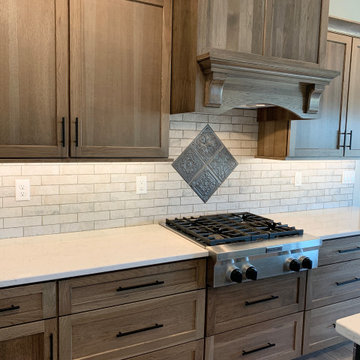
A brand new home built in Geneseo, IL by Hazelwood Homes with design and materials from Village Home Stores. Great room kitchen design featuring DuraSupreme cabinetry in the Hudson door and Hickory Morel stain with a painted Graphite island. CoreTec Luxury Vinyl Plank flooring in Belle Mead Oak, KitchenAid appliances, and Cambria Quartz surfaces in the Torquay design also featured.
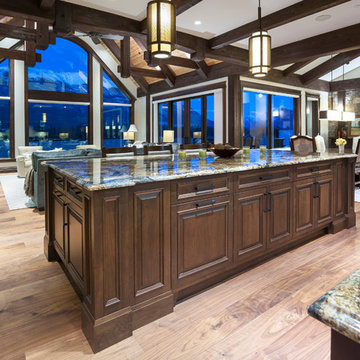
Beautiful and elegant mountain home built for family and lots of entertaining.
Thanks to Distinctive Homes, Bow Valley Kitchens and all the fantastics trades and suppliers who did an amazing job.
Bob Young - Photography
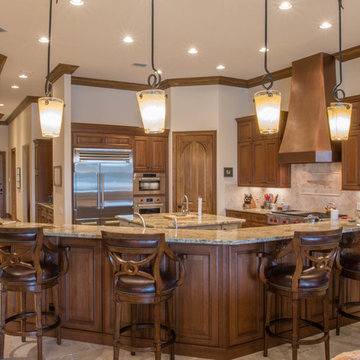
We used Dura Supreme cabinetry in this kitchen. The door style is Sunbury House in cherry with clove stain and black accent. The back of the bar had matching decorative doors and baseboard that featured an edge profile that matched the doors. Debbie Harrell was the designer on this project.
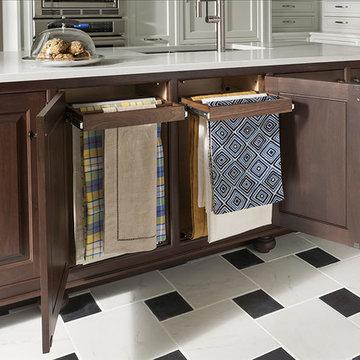
Island features pullout racks for hand towels. All inset cabinets by Wood-Mode 42. Featuring the Alexandria Raised door style on a Walnut finish on the Island. Island is finished off with leg posts for a furniture look. Caesarstone countertops throughout. Flooring by Crossville.
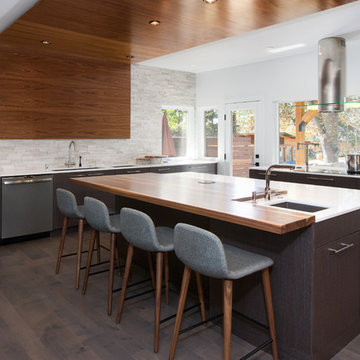
Denver Image Photography - Tahvory Bunting
Modelo de cocinas en U actual grande con armarios con paneles lisos, encimera de cuarzo compacto, electrodomésticos de acero inoxidable, una isla, encimeras blancas, fregadero bajoencimera, puertas de armario marrones, salpicadero verde, salpicadero de azulejos de piedra, suelo de madera oscura y suelo marrón
Modelo de cocinas en U actual grande con armarios con paneles lisos, encimera de cuarzo compacto, electrodomésticos de acero inoxidable, una isla, encimeras blancas, fregadero bajoencimera, puertas de armario marrones, salpicadero verde, salpicadero de azulejos de piedra, suelo de madera oscura y suelo marrón
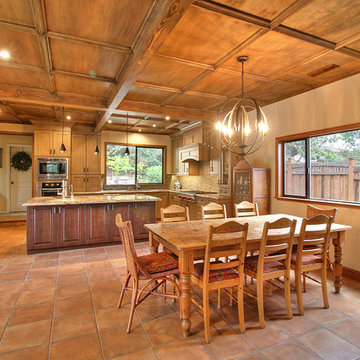
Imagen de cocina bohemia grande con fregadero bajoencimera, armarios estilo shaker, puertas de armario marrones, encimera de granito, salpicadero multicolor, salpicadero de azulejos de piedra, electrodomésticos de acero inoxidable, suelo de baldosas de cerámica y una isla
1.784 ideas para cocinas con puertas de armario marrones y salpicadero de azulejos de piedra
5