14.345 ideas para cocinas con puertas de armario grises y encimeras grises
Filtrar por
Presupuesto
Ordenar por:Popular hoy
61 - 80 de 14.345 fotos
Artículo 1 de 3

This kitchen is home to two taller individuals who both use the space equally and requested a taller workspace to comfortably accommodate their needs. The island cabinets are standard 34-1/2” tall but the Iceberg countertops were installed with a 3” build-up to add height to the island. Cabinets on the long wall were designed to break up the wall of white: buffet on the end with walnut-framed glass cabinets and seashell backsplash; double refrigerators in a painted, distressed mahogany finish were pulled forward to simulate texture and depth on the wall; wide pantry cabinets with roll-out drawers sitting on the countertops flank the refrigerators. On the opposite wall, a new window box at the kitchen sink was built to add more countertop behind the sink and to let in more light, adding dimension to the room.
The cabinetry in the original existing kitchen was disjointed at the dining room entrance and made the room appear much smaller than it really was. To remedy this, the entry to the dining room from the kitchen was closed up and relocated around the corner from the foyer; 2 simple, stacked columns were built to highlight the new opening. These transitional style columns and wider room openings at the family room and dining room entrances provide an open layout suitable for large groups to mingle comfortably; family room cabinetry and dining room fireplace surround matches kitchen cabinets.

Модель: Tera.
Корпус: ДСП 18 мм серая влагостойкая.
Фасады - HPL пластик бетон, основа - МДФ 19 мм.
Верхние фасады - пластик дуб ретро, основа - МДФ 19 мм.
Фартук - сталь нержавеющая сатинированная.
Столешница - сталь нержавеющая сатинированная.
Механизмы открывания Blum Blumotion.
Ящики Blum Legrabox Pure.
Профильные ручки.
Мусорная система.
Лотки для приборов.
Встраиваемые розетки для малой бытовой техники.
Стоимость - 498 тыс.руб.
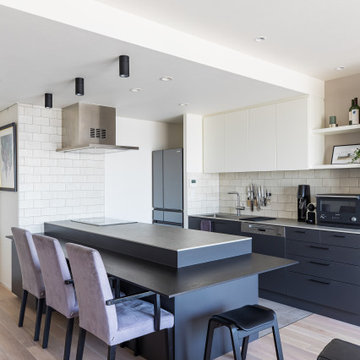
Ejemplo de cocina contemporánea con armarios con paneles lisos, puertas de armario grises, salpicadero blanco, salpicadero de azulejos tipo metro, electrodomésticos de acero inoxidable, suelo de madera clara, península, suelo beige y encimeras grises

Imagen de cocinas en U campestre con fregadero bajoencimera, armarios con paneles lisos, puertas de armario grises, electrodomésticos negros, suelo de madera en tonos medios, península, suelo marrón y encimeras grises

What was once a confused mixture of enclosed rooms, has been logically transformed into a series of well proportioned spaces, which seamlessly flow between formal, informal, living, private and outdoor activities.
Opening up and connecting these living spaces, and increasing access to natural light has permitted the use of a dark colour palette. The finishes combine natural Australian hardwoods with synthetic materials, such as Dekton porcelain and Italian vitrified floor tiles
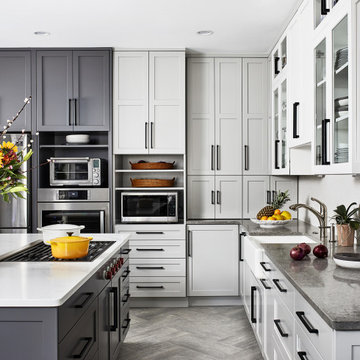
Ejemplo de cocinas en L clásica renovada grande con fregadero sobremueble, armarios estilo shaker, puertas de armario grises, electrodomésticos de acero inoxidable, una isla, suelo gris y encimeras grises
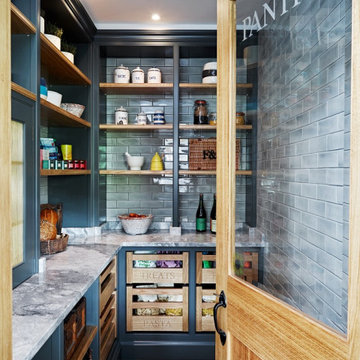
A perfect storage solution ... and so much more! Pantry designed, handcrafted and finished in Farrow and Ball Down Pipe to coordinate with the Stiffkey Blue kitchen. Worktops in Centurus Grey Quartzite to keep fresh food and cheese at just the right temperature.

Modelo de cocinas en L actual con armarios con paneles lisos, puertas de armario grises, salpicadero rojo, salpicadero de ladrillos, suelo de madera en tonos medios, una isla, suelo marrón y encimeras grises
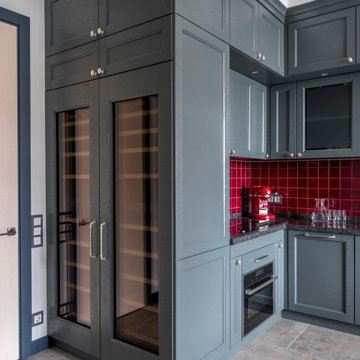
Imagen de cocina clásica renovada de tamaño medio con armarios con paneles empotrados, puertas de armario grises, salpicadero rojo, salpicadero de azulejos de cerámica, encimera de cuarzo compacto, suelo de baldosas de porcelana, suelo beige y encimeras grises

Cucina moderna con isola centrale - Foto del progetto realizzato
Modelo de cocina comedor moderna grande con fregadero encastrado, armarios con paneles lisos, puertas de armario grises, salpicadero verde, electrodomésticos de acero inoxidable, suelo de baldosas de porcelana, una isla, suelo beige, encimeras grises y bandeja
Modelo de cocina comedor moderna grande con fregadero encastrado, armarios con paneles lisos, puertas de armario grises, salpicadero verde, electrodomésticos de acero inoxidable, suelo de baldosas de porcelana, una isla, suelo beige, encimeras grises y bandeja

The modular kitchen features state-of-the-art solutions. The area under the stairs houses additional storage space. The marble island also works as a breakfast counter with high bar stools.

Beautiful custom grey kitchen cabinets give this modern day farmhouse a updated style.
Ejemplo de cocina de tamaño medio con fregadero sobremueble, puertas de armario grises, encimera de mármol, salpicadero blanco, salpicadero de azulejos de cerámica, electrodomésticos de acero inoxidable, suelo de madera oscura, una isla, suelo marrón, encimeras grises y armarios con rebordes decorativos
Ejemplo de cocina de tamaño medio con fregadero sobremueble, puertas de armario grises, encimera de mármol, salpicadero blanco, salpicadero de azulejos de cerámica, electrodomésticos de acero inoxidable, suelo de madera oscura, una isla, suelo marrón, encimeras grises y armarios con rebordes decorativos
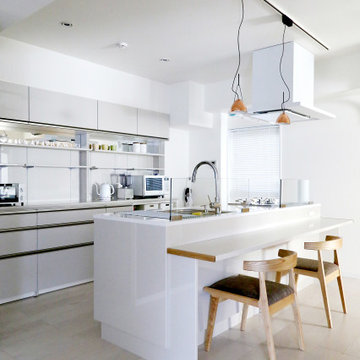
Modelo de cocina actual con armarios con paneles lisos, puertas de armario grises, salpicadero verde, suelo de madera clara, una isla, suelo beige y encimeras grises
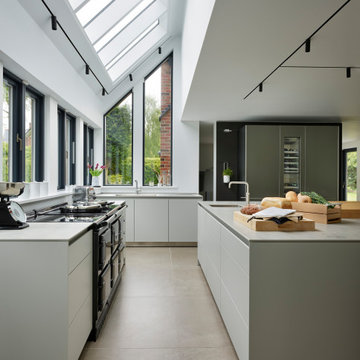
Kitchen Architecture bulthaup b3 furniture in platinum and grey aluminium with an oak bridging bar.
Ejemplo de cocinas en L contemporánea con fregadero bajoencimera, armarios con paneles lisos, puertas de armario grises, una isla, suelo gris y encimeras grises
Ejemplo de cocinas en L contemporánea con fregadero bajoencimera, armarios con paneles lisos, puertas de armario grises, una isla, suelo gris y encimeras grises

Foto de cocina gris y negra actual con armarios con paneles lisos, puertas de armario grises, una isla, suelo marrón y encimeras grises
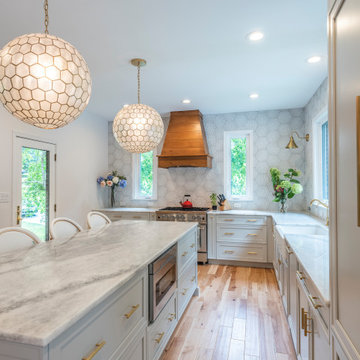
Imagen de cocinas en L tradicional renovada de tamaño medio cerrada con fregadero sobremueble, armarios con paneles empotrados, puertas de armario grises, encimera de granito, salpicadero blanco, electrodomésticos de acero inoxidable, suelo de madera en tonos medios, una isla, suelo marrón y encimeras grises
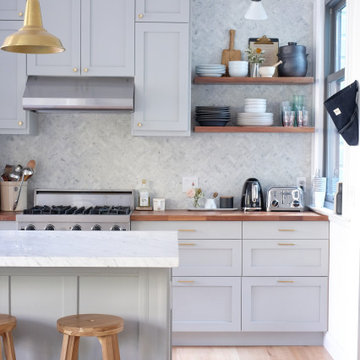
Design by Gina Rachelle Design.
Photography by Max Maloney.
Diseño de cocina tradicional renovada con armarios estilo shaker, puertas de armario grises, encimera de madera, electrodomésticos de acero inoxidable, suelo de madera clara, una isla, suelo beige y encimeras grises
Diseño de cocina tradicional renovada con armarios estilo shaker, puertas de armario grises, encimera de madera, electrodomésticos de acero inoxidable, suelo de madera clara, una isla, suelo beige y encimeras grises

The kitchen of a large country house is not what it used to be. Dark, dingy and squirrelled away out of sight of the homeowners, the kitchen was purely designed to cater for the masses. Today, the ultimate country kitchen is a light, airy open room for actually living in, with space to relax and spend time in each other’s company while food can be easily prepared and served, and enjoyed all within a single space. And while catering for large shooting parties, and weekend entertaining is still essential, the kitchen also needs to feel homely enough for the family to enjoy themselves on a quiet mid-week evening.
This main kitchen of a large country house in the Cotswolds is the perfect example of a respectful renovation that brings an outdated layout up to date and provides an incredible open plan space for the whole family to enjoy together. When we design a kitchen, we want to capture the scale and proportion of the room while incorporating the client’s brief of how they like to cook, dine and live.
Photo Credit: Paul Craig
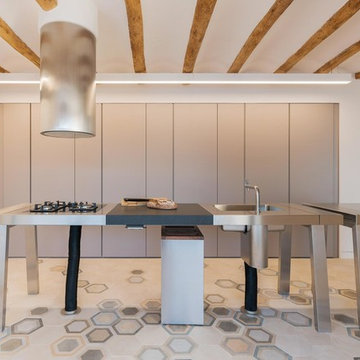
Modelo de cocinas en L mediterránea con fregadero integrado, armarios con paneles lisos, puertas de armario grises, encimera de acero inoxidable, electrodomésticos de acero inoxidable, una isla, suelo multicolor y encimeras grises

Imagen de cocina clásica de tamaño medio con fregadero de un seno, armarios con paneles con relieve, puertas de armario grises, encimera de cuarzo compacto, salpicadero multicolor, salpicadero de azulejos de vidrio, electrodomésticos de acero inoxidable, suelo de baldosas de cerámica, una isla, suelo beige y encimeras grises
14.345 ideas para cocinas con puertas de armario grises y encimeras grises
4