14.345 ideas para cocinas con puertas de armario grises y encimeras grises
Filtrar por
Presupuesto
Ordenar por:Popular hoy
41 - 60 de 14.345 fotos
Artículo 1 de 3

Imagen de cocina comedor actual con armarios con paneles lisos, puertas de armario grises, encimera de mármol, electrodomésticos con paneles, suelo de cemento, una isla, suelo gris y encimeras grises

This project was a typical suburban house that the owner wanted to modernize. The home was only 10 years old so we reused the cabinets and appliances. We lowered the bar and added some farmhouse style accents.

Foto de cocina comedor lineal tradicional renovada grande con fregadero bajoencimera, salpicadero multicolor, salpicadero de azulejos de porcelana, electrodomésticos con paneles, suelo de baldosas de porcelana, suelo marrón, armarios con paneles empotrados, puertas de armario grises, una isla y encimeras grises
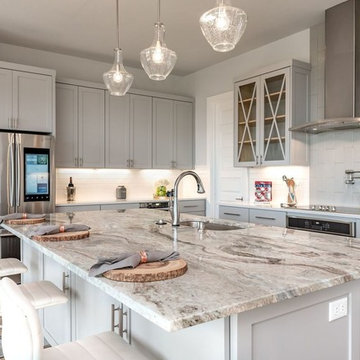
Modelo de cocinas en L clásica renovada de tamaño medio abierta con fregadero de doble seno, armarios estilo shaker, puertas de armario grises, encimera de granito, salpicadero blanco, salpicadero de azulejos tipo metro, electrodomésticos de acero inoxidable, suelo de madera en tonos medios, una isla, suelo marrón y encimeras grises
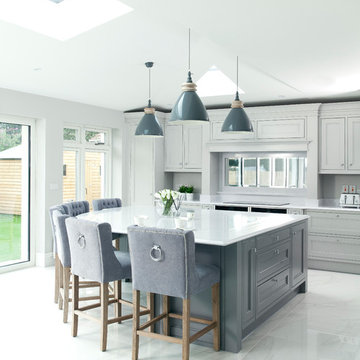
Rory Corrigan
Ejemplo de cocina tradicional renovada con armarios con paneles empotrados, puertas de armario grises, salpicadero con efecto espejo, una isla, suelo gris, encimeras grises y barras de cocina
Ejemplo de cocina tradicional renovada con armarios con paneles empotrados, puertas de armario grises, salpicadero con efecto espejo, una isla, suelo gris, encimeras grises y barras de cocina
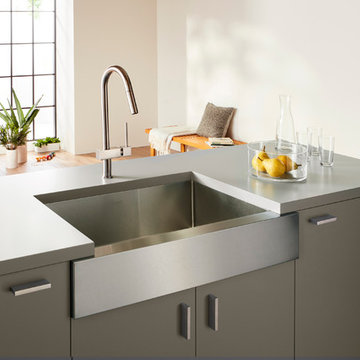
Elkay Crosstown Stainless Steel Single Bowl Apron Front Sink brings together urban design with universal appeal. This sink offers a stainless steel front panel, adding a stylish design element to coordinate with your kitchen. Sink: ECTRUF30179R Faucet: LKAV1031NK
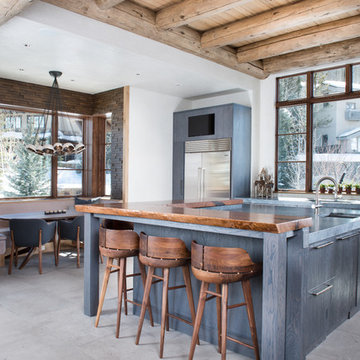
Ejemplo de cocina moderna grande con fregadero bajoencimera, armarios con paneles lisos, puertas de armario grises, encimera de cemento, salpicadero de vidrio, electrodomésticos de acero inoxidable, una isla, suelo gris y encimeras grises
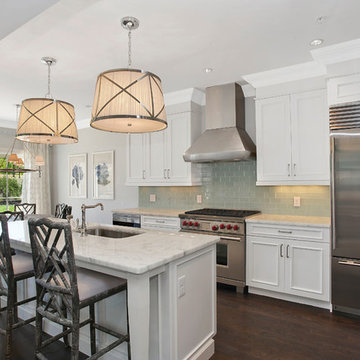
Ejemplo de cocinas en L costera grande abierta con fregadero sobremueble, encimera de mármol, salpicadero azul, salpicadero de azulejos de vidrio, electrodomésticos de acero inoxidable, una isla, armarios con rebordes decorativos, puertas de armario grises, suelo de madera oscura, suelo marrón y encimeras grises

Creating a space to entertain was the top priority in this Mukwonago kitchen remodel. The homeowners wanted seating and counter space for hosting parties and watching sports. By opening the dining room wall, we extended the kitchen area. We added an island and custom designed furniture-style bar cabinet with retractable pocket doors. A new awning window overlooks the backyard and brings in natural light. Many in-cabinet storage features keep this kitchen neat and organized.
Bar Cabinet
The furniture-style bar cabinet has retractable pocket doors and a drop-in quartz counter. The homeowners can entertain in style, leaving the doors open during parties. Guests can grab a glass of wine or make a cocktail right in the cabinet.
Outlet Strips
Outlet strips on the island and peninsula keeps the end panels of the island and peninsula clean. The outlet strips also gives them options for plugging in appliances during parties.
Modern Farmhouse Design
The design of this kitchen is modern farmhouse. The materials, patterns, color and texture define this space. We used shades of golds and grays in the cabinetry, backsplash and hardware. The chevron backsplash and shiplap island adds visual interest.
Custom Cabinetry
This kitchen features frameless custom cabinets with light rail molding. It’s designed to hide the under cabinet lighting and angled plug molding. Putting the outlets under the cabinets keeps the backsplash uninterrupted.
Storage Features
Efficient storage and organization was important to these homeowners.
We opted for deep drawers to allow for easy access to stacks of dishes and bowls.
Under the cooktop, we used custom drawer heights to meet the homeowners’ storage needs.
A third drawer was added next to the spice drawer rollout.
Narrow pullout cabinets on either side of the cooktop for spices and oils.
The pantry rollout by the double oven rotates 90 degrees.
Other Updates
Staircase – We updated the staircase with a barn wood newel post and matte black balusters
Fireplace – We whitewashed the fireplace and added a barn wood mantel and pilasters.

Whit Preston
Diseño de cocinas en L contemporánea de tamaño medio con armarios con paneles lisos, puertas de armario grises, salpicadero blanco, península, fregadero bajoencimera, encimera de cuarzo compacto, salpicadero con mosaicos de azulejos, electrodomésticos de acero inoxidable, suelo de madera oscura, suelo marrón y encimeras grises
Diseño de cocinas en L contemporánea de tamaño medio con armarios con paneles lisos, puertas de armario grises, salpicadero blanco, península, fregadero bajoencimera, encimera de cuarzo compacto, salpicadero con mosaicos de azulejos, electrodomésticos de acero inoxidable, suelo de madera oscura, suelo marrón y encimeras grises

Dans l’entrée - qui donne accès à la cuisine ouverte astucieusement agencée en U, au coin parents et à la pièce de vie - notre attention est instantanément portée sur la jolie teinte « Brun Murcie » des menuiseries, sublimée par l’iconique lampe Flowerpot de And Tradition.

Welcome to this stunning Italian kitchen, where modernity and style converge in a symphony of curves and glossy lacquer finishes. Its design epitomizes Italian innovation with its sinuous lines and fluid layout, breaking away from conventional rigid angles. The glossy lacquer cabinetry, in a chic and timeless hue, catches the light beautifully, adding depth and drama to the space. This curvy, modern kitchen marries form and function in a unique way, embodying the essence of Italian design and creating a kitchen space that's as visually captivating as it is practical.

Imagen de cocinas en U clásico renovado grande abierto con fregadero bajoencimera, armarios estilo shaker, puertas de armario grises, encimera de cuarcita, salpicadero blanco, salpicadero de azulejos de porcelana, electrodomésticos con paneles, suelo de madera oscura, una isla, suelo marrón y encimeras grises

Ejemplo de cocina lineal y gris y blanca minimalista pequeña abierta y de nogal sin isla con fregadero encastrado, armarios con paneles empotrados, puertas de armario grises, encimera de cuarzo compacto, salpicadero beige, salpicadero de madera, electrodomésticos con paneles, suelo de madera clara, suelo beige, encimeras grises y bandeja

Diseño de cocina lineal minimalista abierta con fregadero bajoencimera, armarios con rebordes decorativos, puertas de armario grises, encimera de laminado, salpicadero verde, salpicadero de azulejos de cerámica, electrodomésticos negros, suelo de madera en tonos medios, una isla, suelo beige y encimeras grises

Foto de cocina lineal asiática de tamaño medio abierta con fregadero bajoencimera, armarios abiertos, puertas de armario grises, encimera de laminado, salpicadero verde, salpicadero de mármol, electrodomésticos de acero inoxidable, suelo de azulejos de cemento, una isla, suelo gris, encimeras grises y papel pintado

Creating a space to entertain was the top priority in this Mukwonago kitchen remodel. The homeowners wanted seating and counter space for hosting parties and watching sports. By opening the dining room wall, we extended the kitchen area. We added an island and custom designed furniture-style bar cabinet with retractable pocket doors. A new awning window overlooks the backyard and brings in natural light. Many in-cabinet storage features keep this kitchen neat and organized.
Bar Cabinet
The furniture-style bar cabinet has retractable pocket doors and a drop-in quartz counter. The homeowners can entertain in style, leaving the doors open during parties. Guests can grab a glass of wine or make a cocktail right in the cabinet.
Outlet Strips
Outlet strips on the island and peninsula keeps the end panels of the island and peninsula clean. The outlet strips also gives them options for plugging in appliances during parties.
Modern Farmhouse Design
The design of this kitchen is modern farmhouse. The materials, patterns, color and texture define this space. We used shades of golds and grays in the cabinetry, backsplash and hardware. The chevron backsplash and shiplap island adds visual interest.
Custom Cabinetry
This kitchen features frameless custom cabinets with light rail molding. It’s designed to hide the under cabinet lighting and angled plug molding. Putting the outlets under the cabinets keeps the backsplash uninterrupted.
Storage Features
Efficient storage and organization was important to these homeowners.
We opted for deep drawers to allow for easy access to stacks of dishes and bowls.
Under the cooktop, we used custom drawer heights to meet the homeowners’ storage needs.
A third drawer was added next to the spice drawer rollout.
Narrow pullout cabinets on either side of the cooktop for spices and oils.
The pantry rollout by the double oven rotates 90 degrees.
Other Updates
Staircase – We updated the staircase with a barn wood newel post and matte black balusters
Fireplace – We whitewashed the fireplace and added a barn wood mantel and pilasters.

This kitchen is home to two taller individuals who both use the space equally and requested a taller workspace to comfortably accommodate their needs. The island cabinets are standard 34-1/2” tall but the Iceberg countertops were installed with a 3” build-up to add height to the island. Cabinets on the long wall were designed to break up the wall of white: buffet on the end with walnut-framed glass cabinets and seashell backsplash; double refrigerators in a painted, distressed mahogany finish were pulled forward to simulate texture and depth on the wall; wide pantry cabinets with roll-out drawers sitting on the countertops flank the refrigerators. On the opposite wall, a new window box at the kitchen sink was built to add more countertop behind the sink and to let in more light, adding dimension to the room.
The cabinetry in the original existing kitchen was disjointed at the dining room entrance and made the room appear much smaller than it really was. To remedy this, the entry to the dining room from the kitchen was closed up and relocated around the corner from the foyer; 2 simple, stacked columns were built to highlight the new opening. These transitional style columns and wider room openings at the family room and dining room entrances provide an open layout suitable for large groups to mingle comfortably; family room cabinetry and dining room fireplace surround matches kitchen cabinets.

Модель: Tera.
Корпус: ДСП 18 мм серая влагостойкая.
Фасады - HPL пластик бетон, основа - МДФ 19 мм.
Верхние фасады - пластик дуб ретро, основа - МДФ 19 мм.
Фартук - сталь нержавеющая сатинированная.
Столешница - сталь нержавеющая сатинированная.
Механизмы открывания Blum Blumotion.
Ящики Blum Legrabox Pure.
Профильные ручки.
Мусорная система.
Лотки для приборов.
Встраиваемые розетки для малой бытовой техники.
Стоимость - 498 тыс.руб.
14.345 ideas para cocinas con puertas de armario grises y encimeras grises
3
