2.120 ideas para cocinas con puertas de armario blancas y suelo de bambú
Filtrar por
Presupuesto
Ordenar por:Popular hoy
161 - 180 de 2120 fotos
Artículo 1 de 3
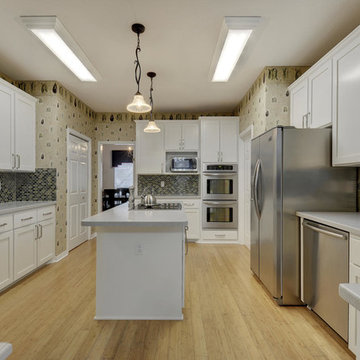
Twist Tours
Modelo de cocina clásica con fregadero bajoencimera, armarios estilo shaker, puertas de armario blancas, salpicadero multicolor, salpicadero de azulejos en listel, electrodomésticos de acero inoxidable, suelo de bambú, una isla y suelo marrón
Modelo de cocina clásica con fregadero bajoencimera, armarios estilo shaker, puertas de armario blancas, salpicadero multicolor, salpicadero de azulejos en listel, electrodomésticos de acero inoxidable, suelo de bambú, una isla y suelo marrón
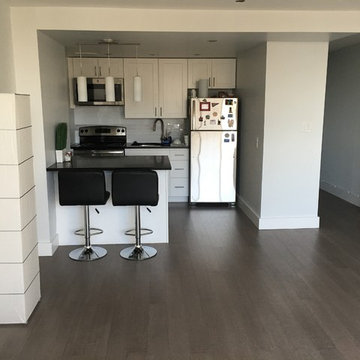
The new, renovated kitchen with GE stainless steel appliances and Cali Bamboo Vintage Moonlight floor! Tim Young
Foto de cocina comedor lineal actual pequeña con fregadero de un seno, armarios estilo shaker, puertas de armario blancas, encimera de cuarcita, salpicadero blanco, salpicadero de azulejos de porcelana, electrodomésticos de acero inoxidable, suelo de bambú y una isla
Foto de cocina comedor lineal actual pequeña con fregadero de un seno, armarios estilo shaker, puertas de armario blancas, encimera de cuarcita, salpicadero blanco, salpicadero de azulejos de porcelana, electrodomésticos de acero inoxidable, suelo de bambú y una isla
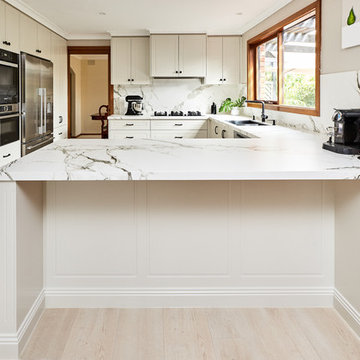
This kitchen in its entirety. Great shot showing the full design of the benchtop and splashback features paired elegantly with the white cabinetry and stainless steel appliances.
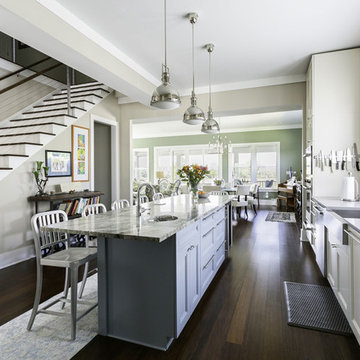
Callie Cranford, Shelley Puckett, Joy Harkins
Imagen de cocina tradicional renovada grande abierta con fregadero sobremueble, encimera de granito, salpicadero verde, salpicadero de azulejos de cerámica, electrodomésticos de acero inoxidable, suelo de bambú, una isla, suelo marrón, encimeras grises, armarios con paneles empotrados y puertas de armario blancas
Imagen de cocina tradicional renovada grande abierta con fregadero sobremueble, encimera de granito, salpicadero verde, salpicadero de azulejos de cerámica, electrodomésticos de acero inoxidable, suelo de bambú, una isla, suelo marrón, encimeras grises, armarios con paneles empotrados y puertas de armario blancas
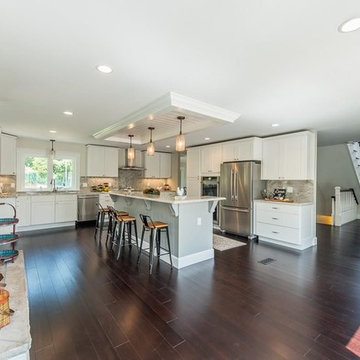
Designed by: Gianna Design Group
Foto de cocina clásica renovada grande con fregadero de doble seno, armarios con paneles empotrados, puertas de armario blancas, encimera de granito, salpicadero verde, salpicadero de losas de piedra, electrodomésticos de acero inoxidable, suelo de bambú, una isla, suelo marrón y encimeras grises
Foto de cocina clásica renovada grande con fregadero de doble seno, armarios con paneles empotrados, puertas de armario blancas, encimera de granito, salpicadero verde, salpicadero de losas de piedra, electrodomésticos de acero inoxidable, suelo de bambú, una isla, suelo marrón y encimeras grises
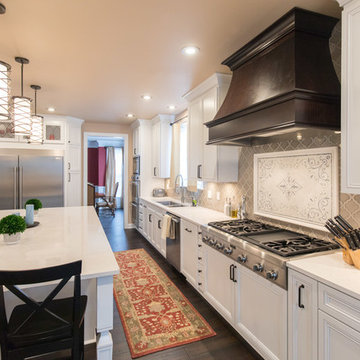
Photos by Tyler G. and DMV Kitchen and Bath
Diseño de cocinas en L clásica extra grande abierta con puertas de armario blancas, salpicadero de azulejos de vidrio, electrodomésticos de acero inoxidable, suelo de bambú, una isla, suelo marrón y encimera de cuarzo compacto
Diseño de cocinas en L clásica extra grande abierta con puertas de armario blancas, salpicadero de azulejos de vidrio, electrodomésticos de acero inoxidable, suelo de bambú, una isla, suelo marrón y encimera de cuarzo compacto
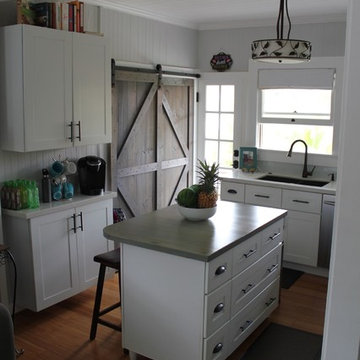
Foto de cocinas en L marinera pequeña abierta con fregadero bajoencimera, armarios con paneles lisos, puertas de armario blancas, encimera de cuarcita, salpicadero azul, salpicadero de azulejos de vidrio, electrodomésticos de acero inoxidable, suelo de bambú, una isla y suelo marrón
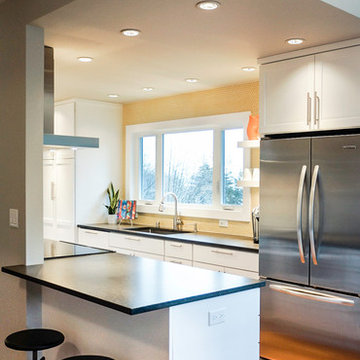
BAUER/CLIFTON INTERIORS
Foto de cocina vintage pequeña abierta con fregadero bajoencimera, armarios estilo shaker, puertas de armario blancas, encimera de cuarzo compacto, salpicadero amarillo, salpicadero de azulejos de cerámica, electrodomésticos de acero inoxidable, suelo de bambú y península
Foto de cocina vintage pequeña abierta con fregadero bajoencimera, armarios estilo shaker, puertas de armario blancas, encimera de cuarzo compacto, salpicadero amarillo, salpicadero de azulejos de cerámica, electrodomésticos de acero inoxidable, suelo de bambú y península
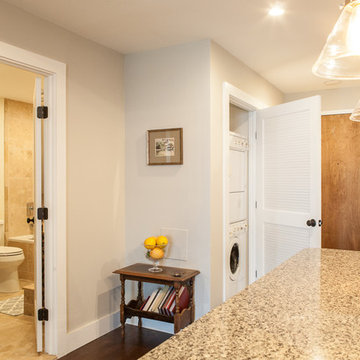
When this family wanted to renovate their 1-bedroom apartment, they called on Houseplay to help. Together, we created a cozy, modern layout that both facilitates relationships and increases the value of their home.
Specifically, the new layout features a larger bathroom, a new standing shower, an open plan kitchen with an island, and a laundry closet too. Our team installed new bamboo flooring, new doors and mouldings, and new recessed and feature lighting throughout the space; we also painted the entire apartment.
It’s amazing what a difference the layout of a space can make. If you’re struggling with a sub-par layout in your home or apartment, don’t wait; contact Houseplay for a consultation today!
Photo Credit: Anne Ruthmann Photography
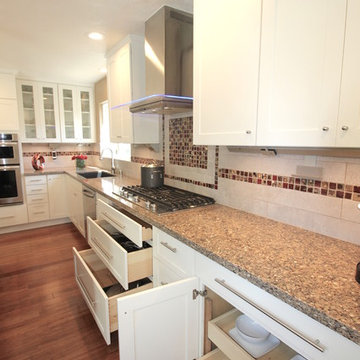
Large pot drawers under the cooktop combine with wide roll-out trays to provide ample storage for pots and pans, dishes and large baking dishes.
Photo Project Guru.
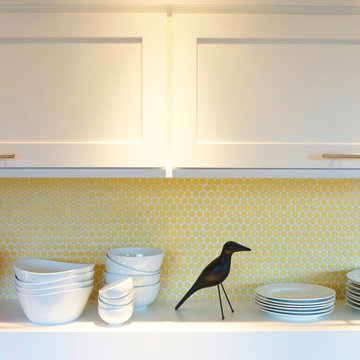
BAUER/CLIFTON INTERIORS
Imagen de cocina vintage pequeña abierta con fregadero bajoencimera, armarios estilo shaker, puertas de armario blancas, encimera de cuarzo compacto, salpicadero amarillo, salpicadero de azulejos de cerámica, electrodomésticos de acero inoxidable y suelo de bambú
Imagen de cocina vintage pequeña abierta con fregadero bajoencimera, armarios estilo shaker, puertas de armario blancas, encimera de cuarzo compacto, salpicadero amarillo, salpicadero de azulejos de cerámica, electrodomésticos de acero inoxidable y suelo de bambú

All custom made cabinetry that was color matched to the entire suite of GE Cafe matte white appliances paired with champagne bronze hardware that coordinates beautifully with the Delta faucet and cabinet / drawer hardware. The counter surfaces are Artic White quartz with custom hand painted clay tiles for the entire range wall with custom floating shelves and backsplash. We used my favorite farrow & ball Babouche 223 (yellow) paint for the island and Sherwin Williams 7036 Accessible Beige on the walls. Hanging over the island is a pair of glazed clay pots that I customized into light pendants. We also replaced the builder grade hollow core back door with a custom designed iron and glass security door. The barstools were a fabulous find on Craigslist that we became mixologists with a selection of transparent stains to come up with the perfect shade of teal and we installed brand new bamboo flooring!
This was such a fun project to do, even amidst Covid with all that the pandemic delayed, and a much needed burst of cheer as a daily result.

Imagen de cocina de estilo americano grande con fregadero bajoencimera, armarios estilo shaker, puertas de armario blancas, encimera de cuarzo compacto, salpicadero multicolor, salpicadero de azulejos de cerámica, electrodomésticos de acero inoxidable, suelo de bambú, una isla, suelo marrón y encimeras multicolor

Traditional White Kitchen
Photo by: Sacha Griffin
Imagen de cocina tradicional grande con fregadero bajoencimera, armarios con paneles con relieve, puertas de armario blancas, encimera de granito, electrodomésticos de acero inoxidable, suelo de bambú, una isla, suelo marrón, salpicadero marrón, salpicadero de azulejos de piedra y encimeras multicolor
Imagen de cocina tradicional grande con fregadero bajoencimera, armarios con paneles con relieve, puertas de armario blancas, encimera de granito, electrodomésticos de acero inoxidable, suelo de bambú, una isla, suelo marrón, salpicadero marrón, salpicadero de azulejos de piedra y encimeras multicolor
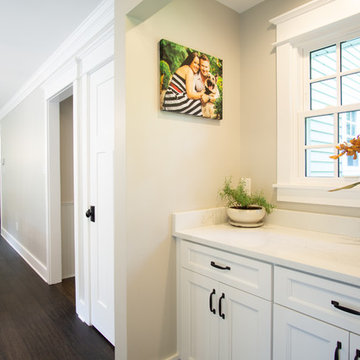
Red Coat Reative
Foto de cocina de estilo americano grande con fregadero bajoencimera, armarios estilo shaker, puertas de armario blancas, encimera de cuarzo compacto, salpicadero blanco, salpicadero de azulejos de porcelana, electrodomésticos de acero inoxidable, suelo de bambú, una isla, suelo marrón y encimeras blancas
Foto de cocina de estilo americano grande con fregadero bajoencimera, armarios estilo shaker, puertas de armario blancas, encimera de cuarzo compacto, salpicadero blanco, salpicadero de azulejos de porcelana, electrodomésticos de acero inoxidable, suelo de bambú, una isla, suelo marrón y encimeras blancas
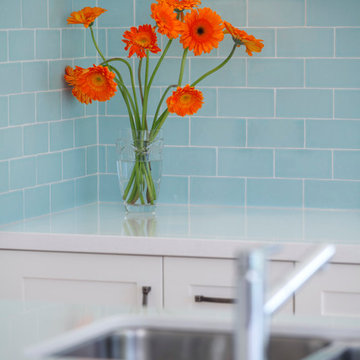
The kitchen and dining room are part of a larger renovation and extension that saw the rear of this home transformed from a small, dark, many-roomed space into a large, bright, open-plan family haven. With a goal to re-invent the home to better suit the needs of the owners, the designer needed to consider making alterations to many rooms in the home including two bathrooms, a laundry, outdoor pergola and a section of hallway.
This was a large job with many facets to oversee and consider but, in Nouvelle’s favour was the fact that the company oversaw all aspects of the project including design, construction and project management. This meant all members of the team were in the communication loop which helped the project run smoothly.
To keep the rear of the home light and bright, the designer choose a warm white finish for the cabinets and benchtop which was highlighted by the bright turquoise tiled splashback. The rear wall was moved outwards and given a bay window shape to create a larger space with expanses of glass to the doors and walls which invite the natural light into the home and make indoor/outdoor entertaining so easy.
The laundry is a clever conversion of an existing outhouse and has given the structure a new lease on life. Stripped bare and re-fitted, the outhouse has been re-purposed to keep the historical exterior while provide a modern, functional interior. A new pergola adjacent to the laundry makes the perfect outside entertaining area and can be used almost year-round.
Inside the house, two bathrooms were renovated utilising the same funky floor tile with its modern, matte finish. Clever design means both bathrooms, although compact, are practical inclusions which help this family during the busy morning rush. In considering the renovation as a whole, it was determined necessary to reconfigure the hallway adjacent to the downstairs bathroom to create a new traffic flow through to the kitchen from the front door and enable a more practical kitchen design to be created.
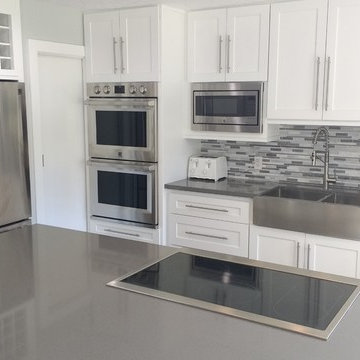
Diseño de cocina lineal moderna con despensa, armarios con paneles empotrados, puertas de armario blancas, encimera de acrílico, salpicadero con mosaicos de azulejos, electrodomésticos de acero inoxidable, suelo de bambú, una isla, suelo negro, encimeras negras y fregadero de doble seno
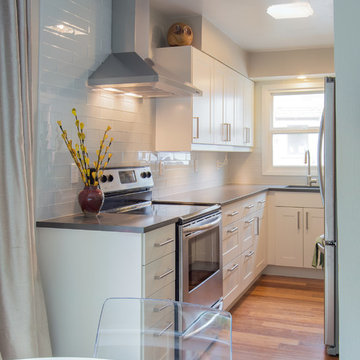
White subway glass tile backsplash counter-to-ceiling wrapping around the cabinets and window frame.
Foto de cocina moderna pequeña sin isla con fregadero bajoencimera, armarios con paneles empotrados, puertas de armario blancas, encimera de cuarzo compacto, salpicadero blanco, salpicadero de azulejos de vidrio, electrodomésticos de acero inoxidable y suelo de bambú
Foto de cocina moderna pequeña sin isla con fregadero bajoencimera, armarios con paneles empotrados, puertas de armario blancas, encimera de cuarzo compacto, salpicadero blanco, salpicadero de azulejos de vidrio, electrodomésticos de acero inoxidable y suelo de bambú
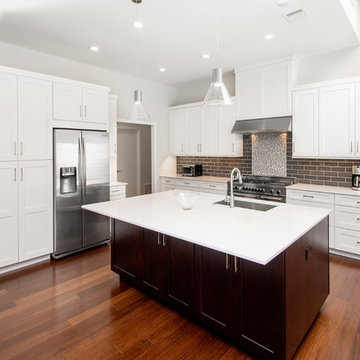
Our clients wanted to open up the wall between their kitchen and living areas to improve flow and continuity and they wanted to add a large island. They felt that although there were windows in both the kitchen and living area, it was still somewhat dark, so they wanted to brighten it up. There was a built-in wet bar in the corner of the family room that really wasn’t used much and they felt it was just wasted space. Their overall taste was clean, simple lines, white cabinets but still with a touch of style. They definitely wanted to lose all the gray cabinets and busy hardware.
We demoed all kitchen cabinets, countertops and light fixtures in the kitchen and wet bar area. All flooring in the kitchen and throughout main common areas was also removed. Waypoint Shaker Door style cabinets were installed with Leyton satin nickel hardware. The cabinets along the wall were painted linen and java on the island for a cool contrast. Beautiful Vicostone Misterio countertops were installed. Shadow glass subway tile was installed as the backsplash with a Susan Joblon Silver White and Grey Metallic Glass accent tile behind the cooktop. A large single basin undermount stainless steel sink was installed in the island with a Genta Spot kitchen faucet. The single light over the kitchen table was Seagull Lighting “Nance” and the two hanging over the island are Kuzco Lighting Vanier LED Pendants.
We removed the wet bar in the family room and added two large windows, creating a wall of windows to the backyard. This definitely helped bring more light in and open up the view to the pool. In addition to tearing out the wet bar and removing the wall between the kitchen, the fireplace was upgraded with an asymmetrical mantel finished in a modern Irving Park Gray 12x24” tile. To finish it all off and tie all the common areas together and really make it flow, the clients chose a 5” wide Java bamboo flooring. Our clients love their new spaces and the improved flow, efficiency and functionality of the kitchen and adjacent living spaces.
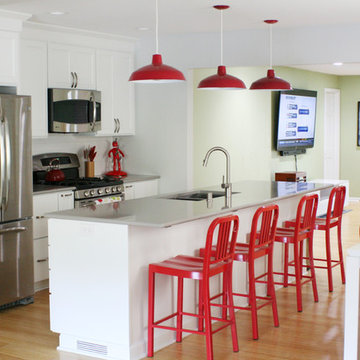
Aspect Cabinetry, Maple Painted Tundra. Landes Flat Panel Miter Door, Slab Drawer Fronts. Plywood Full Extension Soft Close Guides. Silestone Quartz Countertops Color Kensho.
2.120 ideas para cocinas con puertas de armario blancas y suelo de bambú
9