668.564 ideas para cocinas con puertas de armario blancas
Filtrar por
Presupuesto
Ordenar por:Popular hoy
1 - 20 de 668.564 fotos
Artículo 1 de 2

Diseño de cocina comedor contemporánea con fregadero bajoencimera, armarios con paneles lisos, puertas de armario blancas, encimera de mármol, salpicadero multicolor, salpicadero de mármol, electrodomésticos con paneles, suelo de madera en tonos medios, una isla, suelo marrón y encimeras multicolor

INTERNATIONAL AWARD WINNER. 2018 NKBA Design Competition Best Overall Kitchen. 2018 TIDA International USA Kitchen of the Year. 2018 Best Traditional Kitchen - Westchester Home Magazine design awards.
The designer's own kitchen was gutted and renovated in 2017, with a focus on classic materials and thoughtful storage. The 1920s craftsman home has been in the family since 1940, and every effort was made to keep finishes and details true to the original construction. For sources, please see the website at www.studiodearborn.com. Photography, Adam Kane Macchia and Timothy Lenz

Ejemplo de cocinas en L beige y blanca contemporánea grande abierta con fregadero bajoencimera, armarios con paneles lisos, puertas de armario blancas, encimera de cuarzo compacto, salpicadero beige, puertas de cuarzo sintético, electrodomésticos de acero inoxidable, suelo de baldosas de porcelana, una isla, suelo marrón, encimeras beige y vigas vistas

Modelo de cocinas en L costera pequeña abierta sin isla con fregadero de doble seno, armarios con paneles con relieve, puertas de armario blancas, encimera de cuarzo compacto, salpicadero blanco, salpicadero de azulejos de cerámica, electrodomésticos negros, suelo de cemento, suelo gris, encimeras negras, vigas vistas y microcemento
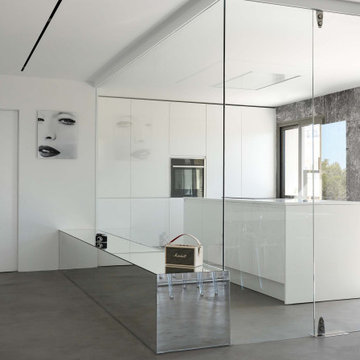
Diseño de cocinas en L moderna con armarios con paneles lisos, puertas de armario blancas, electrodomésticos negros, suelo de cemento, una isla, suelo gris y encimeras blancas
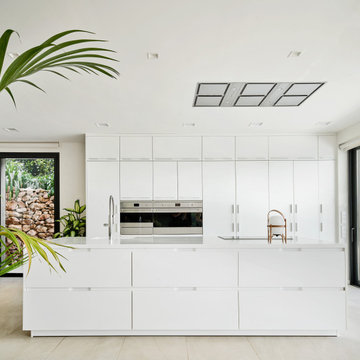
Diseño de cocina rectangular y beige y blanca contemporánea grande abierta con fregadero encastrado, armarios con paneles lisos, puertas de armario blancas, encimera de cuarzo compacto, salpicadero blanco, electrodomésticos de acero inoxidable, suelo de baldosas de porcelana, una isla, suelo beige y encimeras blancas

Ejemplo de cocina actual grande con armarios con paneles lisos, puertas de armario blancas, encimera de cuarzo compacto, electrodomésticos negros, suelo de baldosas de cerámica, península, suelo marrón y encimeras blancas

Ejemplo de cocina clásica con fregadero sobremueble, puertas de armario blancas, salpicadero blanco, suelo de madera oscura, una isla, suelo marrón, encimeras blancas, electrodomésticos blancos y armarios con paneles empotrados
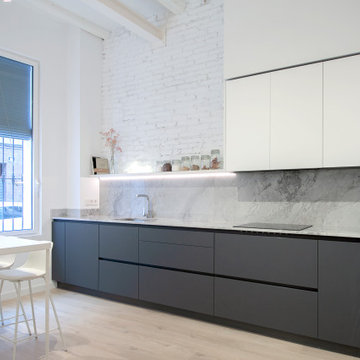
Cocina abierta muy funcional, con muebles en columna lacados color blanco y muebles bajos en color gris antracita. Encimera en mármol Portobello Levantina

Photography: Ryan Garvin
Imagen de cocina costera con fregadero sobremueble, armarios estilo shaker, puertas de armario blancas, salpicadero blanco, electrodomésticos con paneles, una isla, encimeras negras, suelo de madera clara y suelo beige
Imagen de cocina costera con fregadero sobremueble, armarios estilo shaker, puertas de armario blancas, salpicadero blanco, electrodomésticos con paneles, una isla, encimeras negras, suelo de madera clara y suelo beige

When this suburban family decided to renovate their kitchen, they knew that they wanted a little more space. Advance Design worked together with the homeowner to design a kitchen that would work for a large family who loved to gather regularly and always ended up in the kitchen! So the project began with extending out an exterior wall to accommodate a larger island and more moving-around space between the island and the perimeter cabinetry.
Style was important to the cook, who began collecting accessories and photos of the look she loved for months prior to the project design. She was drawn to the brightness of whites and grays, and the design accentuated this color palette brilliantly with the incorporation of a warm shade of brown woods that originated from a dining room table that was a family favorite. Classic gray and white cabinetry from Dura Supreme hits the mark creating a perfect balance between bright and subdued. Hints of gray appear in the bead board detail peeking just behind glass doors, and in the application of the handsome floating wood shelves between cabinets. White subway tile is made extra interesting with the application of dark gray grout lines causing it to be a subtle but noticeable detail worthy of attention.
Suede quartz Silestone graces the countertops with a soft matte hint of color that contrasts nicely with the presence of white painted cabinetry finished smartly with the brightness of a milky white farm sink. Old melds nicely with new, as antique bronze accents are sprinkled throughout hardware and fixtures, and work together unassumingly with the sleekness of stainless steel appliances.
The grace and timelessness of this sparkling new kitchen maintains the charm and character of a space that has seen generations past. And now this family will enjoy this new space for many more generations to come in the future with the help of the team at Advance Design Studio.
Photographer: Joe Nowak
Dura Supreme Cabinetry

Modelo de cocinas en U clásico renovado abierto con fregadero sobremueble, armarios estilo shaker, puertas de armario blancas, salpicadero multicolor, salpicadero de azulejos tipo metro, electrodomésticos de acero inoxidable, suelo de madera en tonos medios, una isla, suelo marrón y encimeras blancas

Bergen County, NJ - Traditional - Kitchen Designed by Bart Lidsky of The Hammer & Nail Inc.
Photography by: Steve Rossi
This classic white kitchen creamy white Rutt Handcrafted Cabinetry and espresso Stained Rift White Oak Base Cabinetry. The highly articulated storage is a functional hidden feature of this kitchen. The countertops are 2" Thick Danby Marble with a mosaic marble backsplash. Pendant lights are built into the cabinetry above the sink.
http://thehammerandnail.com
#BartLidsky #HNdesigns #KitchenDesign

Cocina formada por un lineal con columnas, donde queda oculta una parte de la zona de trabajo y parte del almacenaje.
Dispone de isla de 3 metros de largo con zona de cocción y campana decorativa, espacio de fregadera y barra.
La cocina está integrada dentro del salón-comedor y con salida directa al patio.

Modelo de cocinas en U blanco y madera nórdico de tamaño medio abierto con fregadero de un seno, armarios con paneles lisos, puertas de armario blancas, encimera de cuarzo compacto, salpicadero blanco, puertas de cuarzo sintético, electrodomésticos negros, suelo laminado, península, encimeras blancas y barras de cocina

Imagen de cocina comedor mediterránea de tamaño medio con fregadero bajoencimera, armarios con paneles lisos, puertas de armario blancas, encimera de mármol, salpicadero verde, salpicadero de mármol, electrodomésticos blancos, suelo de madera clara, península, encimeras blancas y madera
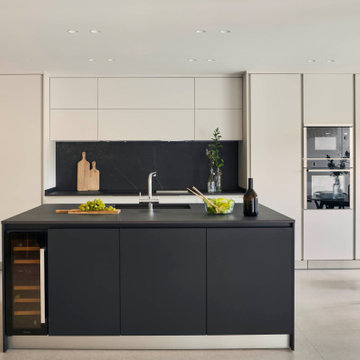
Ejemplo de cocina gris y negra moderna grande con armarios con paneles empotrados, puertas de armario blancas, suelo de cemento, una isla, suelo gris y microcemento
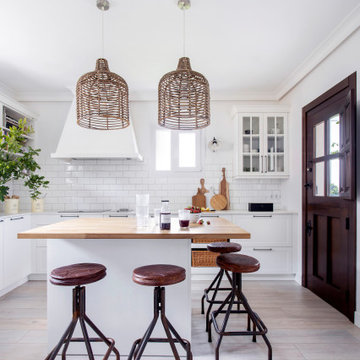
Imagen de cocinas en L de estilo de casa de campo con armarios estilo shaker, puertas de armario blancas, salpicadero blanco, salpicadero de azulejos tipo metro, una isla, suelo beige y encimeras blancas

Free ebook, Creating the Ideal Kitchen. DOWNLOAD NOW
Our clients and their three teenage kids had outgrown the footprint of their existing home and felt they needed some space to spread out. They came in with a couple of sets of drawings from different architects that were not quite what they were looking for, so we set out to really listen and try to provide a design that would meet their objectives given what the space could offer.
We started by agreeing that a bump out was the best way to go and then decided on the size and the floor plan locations of the mudroom, powder room and butler pantry which were all part of the project. We also planned for an eat-in banquette that is neatly tucked into the corner and surrounded by windows providing a lovely spot for daily meals.
The kitchen itself is L-shaped with the refrigerator and range along one wall, and the new sink along the exterior wall with a large window overlooking the backyard. A large island, with seating for five, houses a prep sink and microwave. A new opening space between the kitchen and dining room includes a butler pantry/bar in one section and a large kitchen pantry in the other. Through the door to the left of the main sink is access to the new mudroom and powder room and existing attached garage.
White inset cabinets, quartzite countertops, subway tile and nickel accents provide a traditional feel. The gray island is a needed contrast to the dark wood flooring. Last but not least, professional appliances provide the tools of the trade needed to make this one hardworking kitchen.
Designed by: Susan Klimala, CKD, CBD
Photography by: Mike Kaskel
For more information on kitchen and bath design ideas go to: www.kitchenstudio-ge.com

Diseño de cocinas en L tradicional con electrodomésticos de acero inoxidable, fregadero sobremueble, puertas de armario blancas, salpicadero blanco, salpicadero de azulejos tipo metro y barras de cocina
668.564 ideas para cocinas con puertas de armario blancas
1